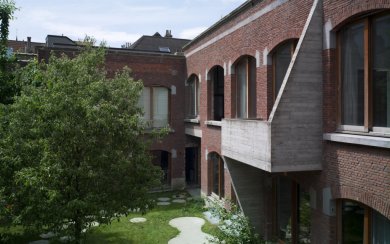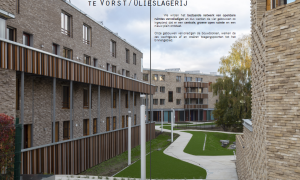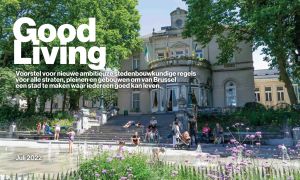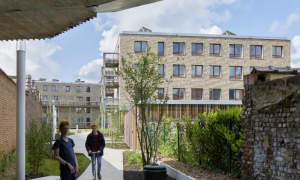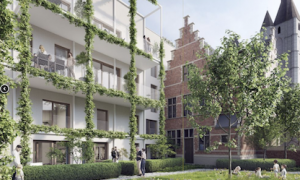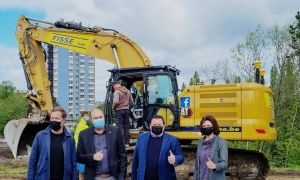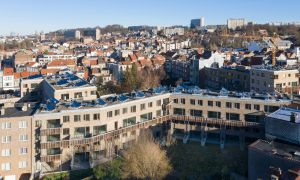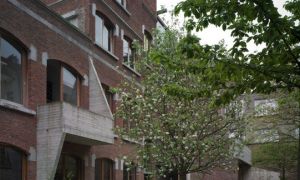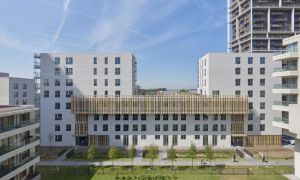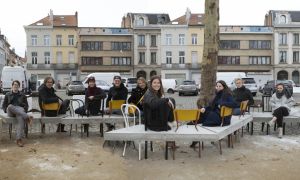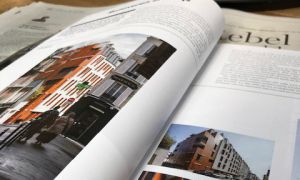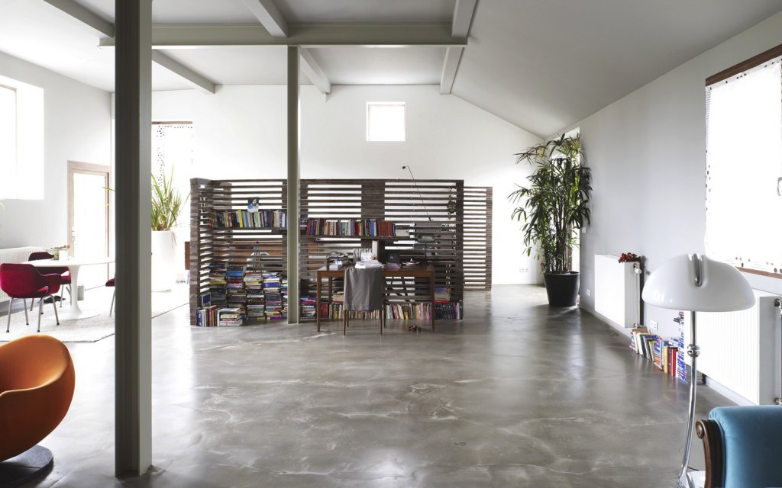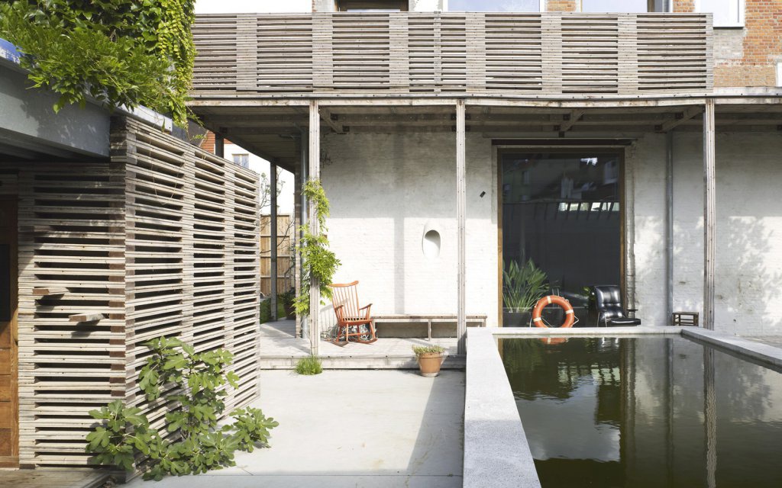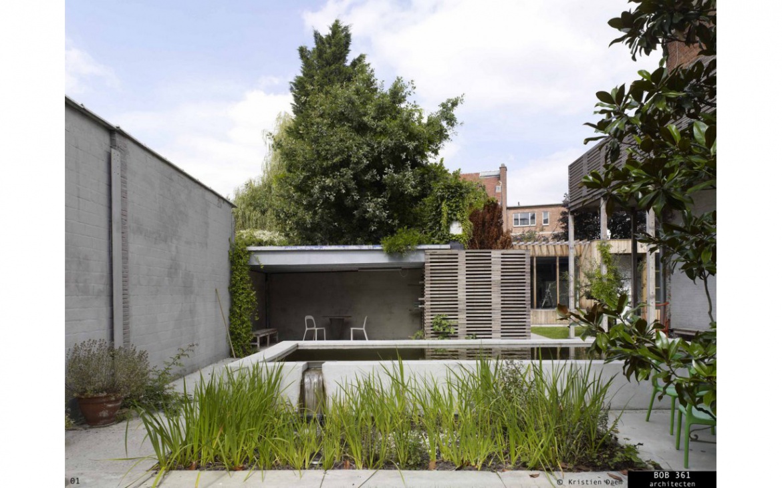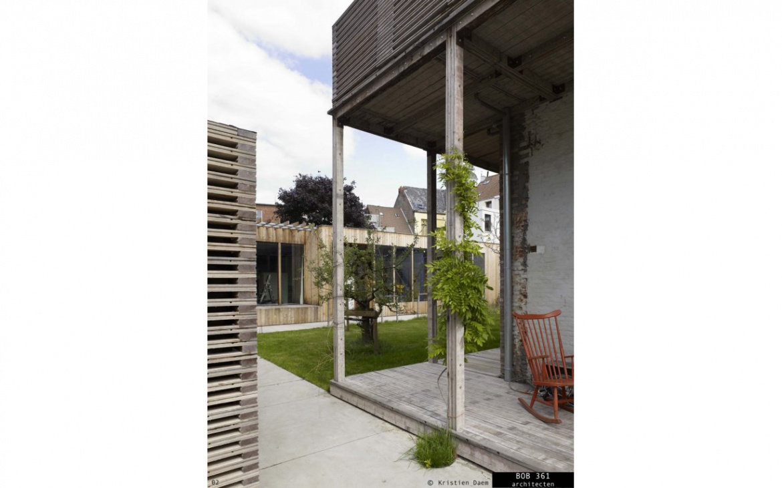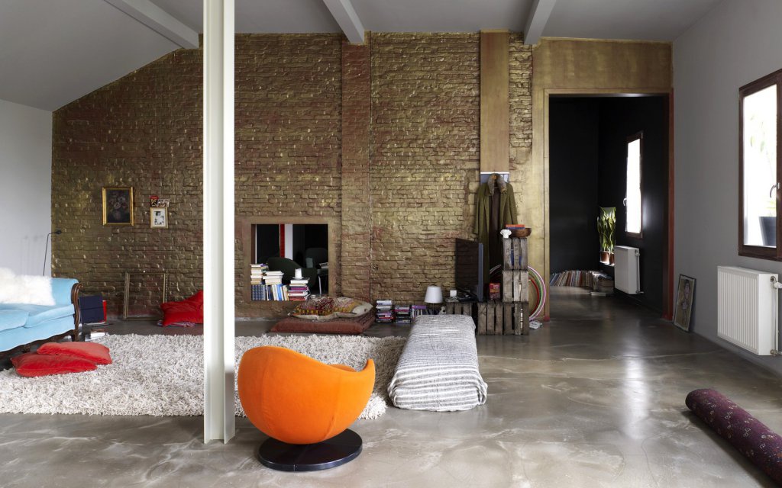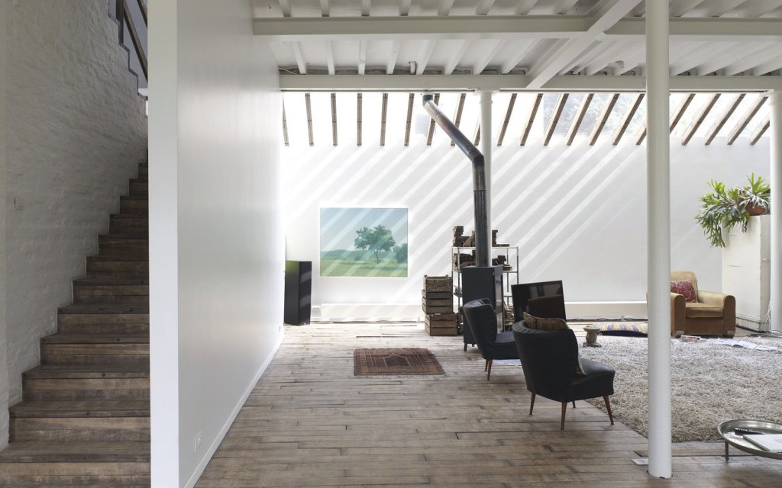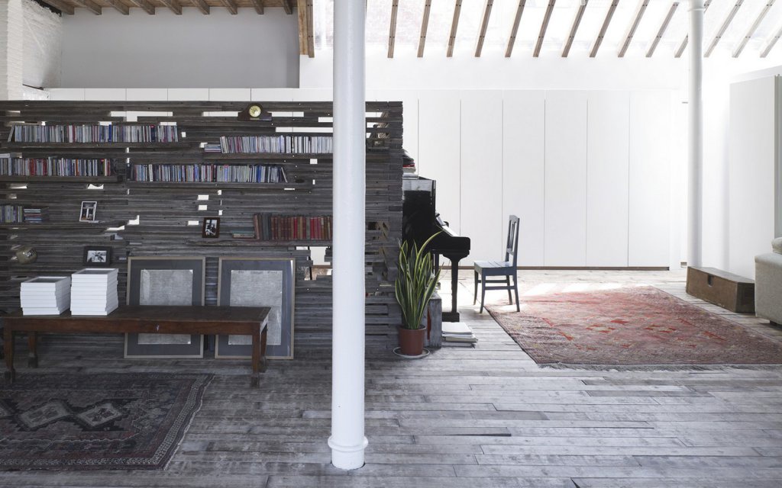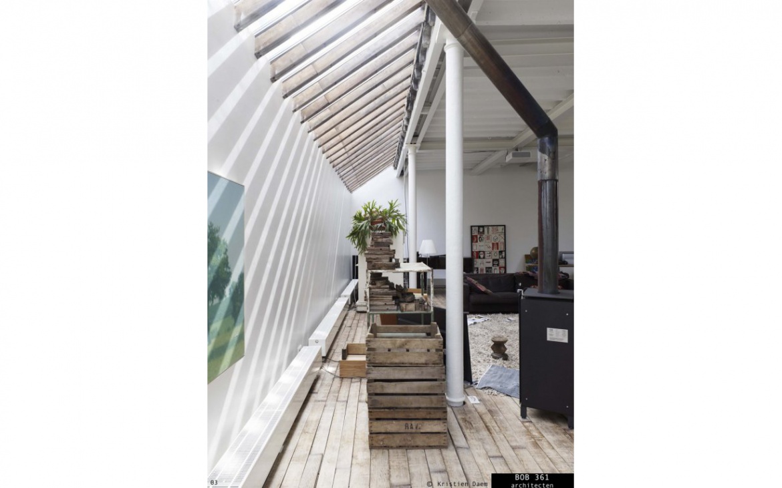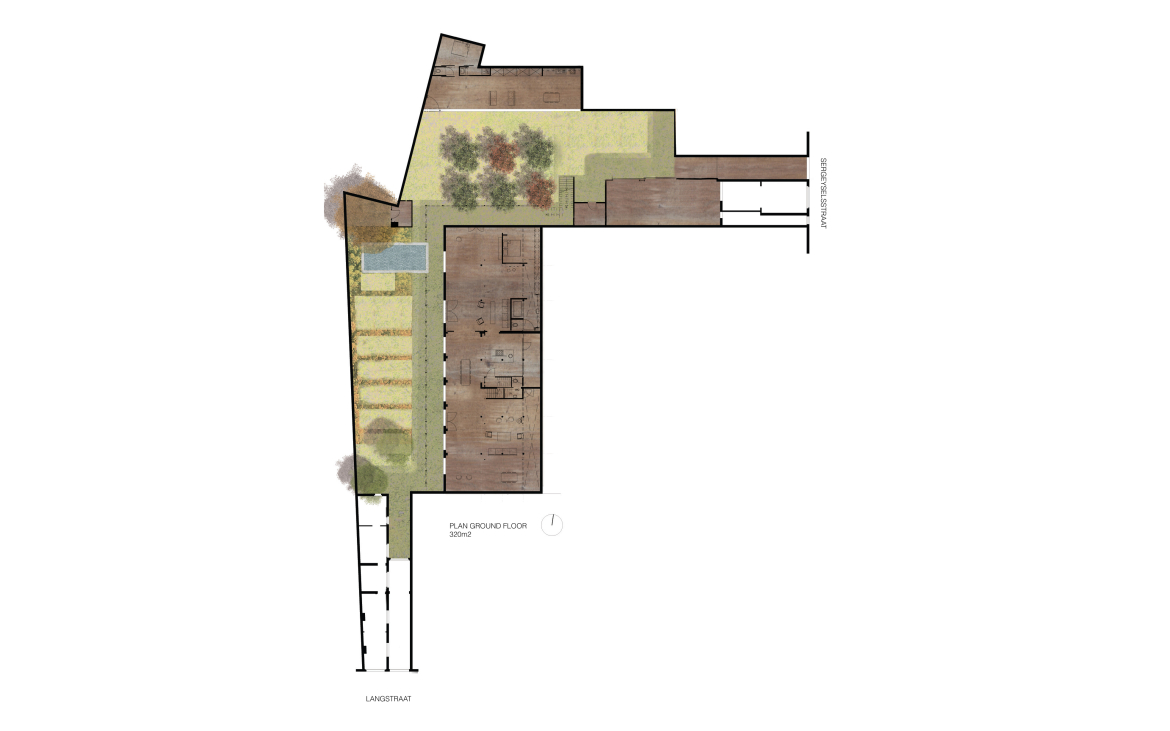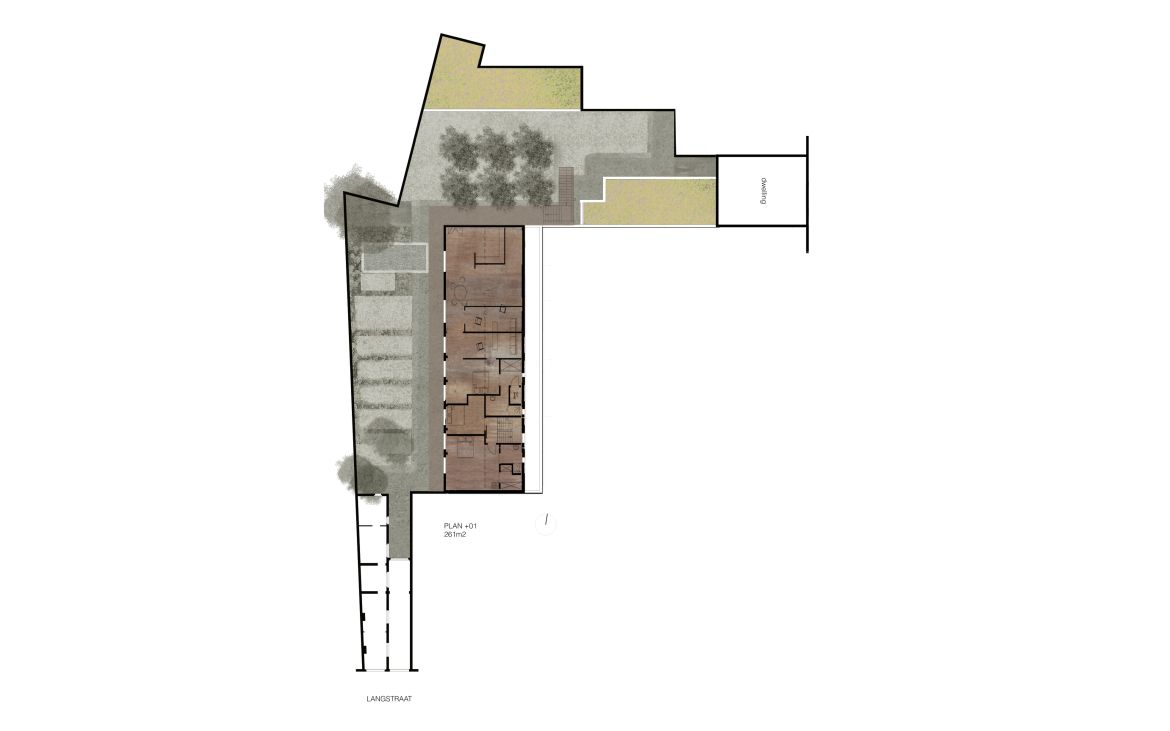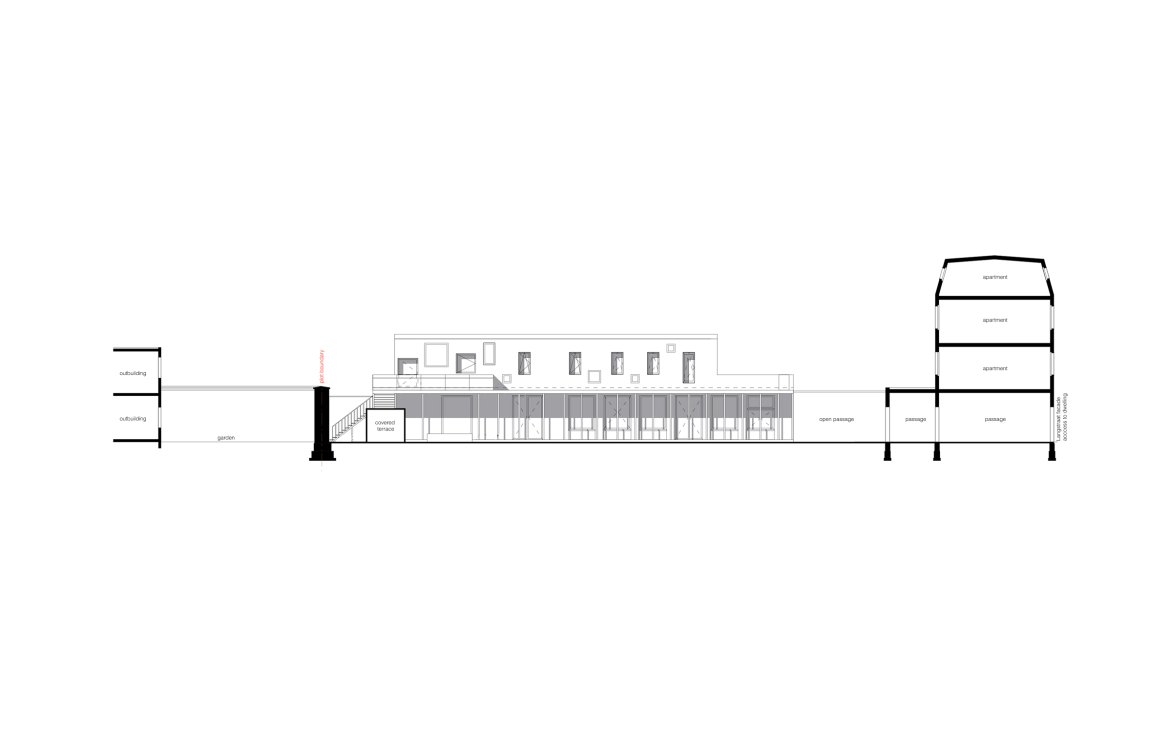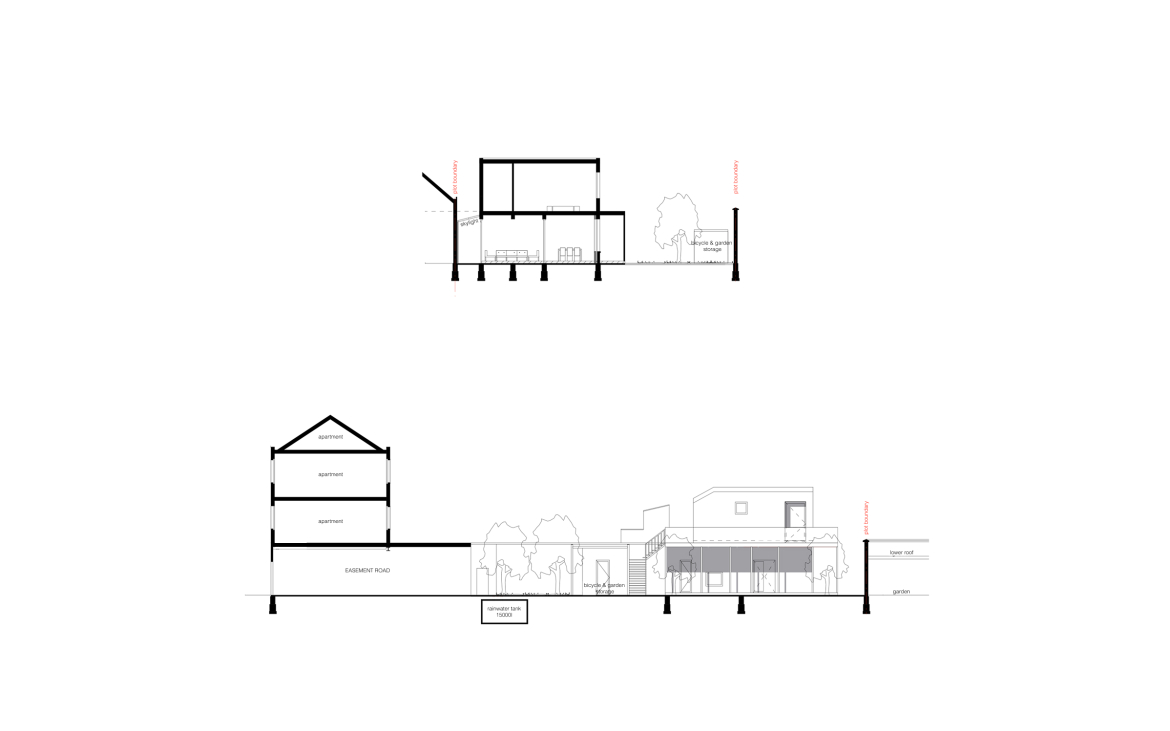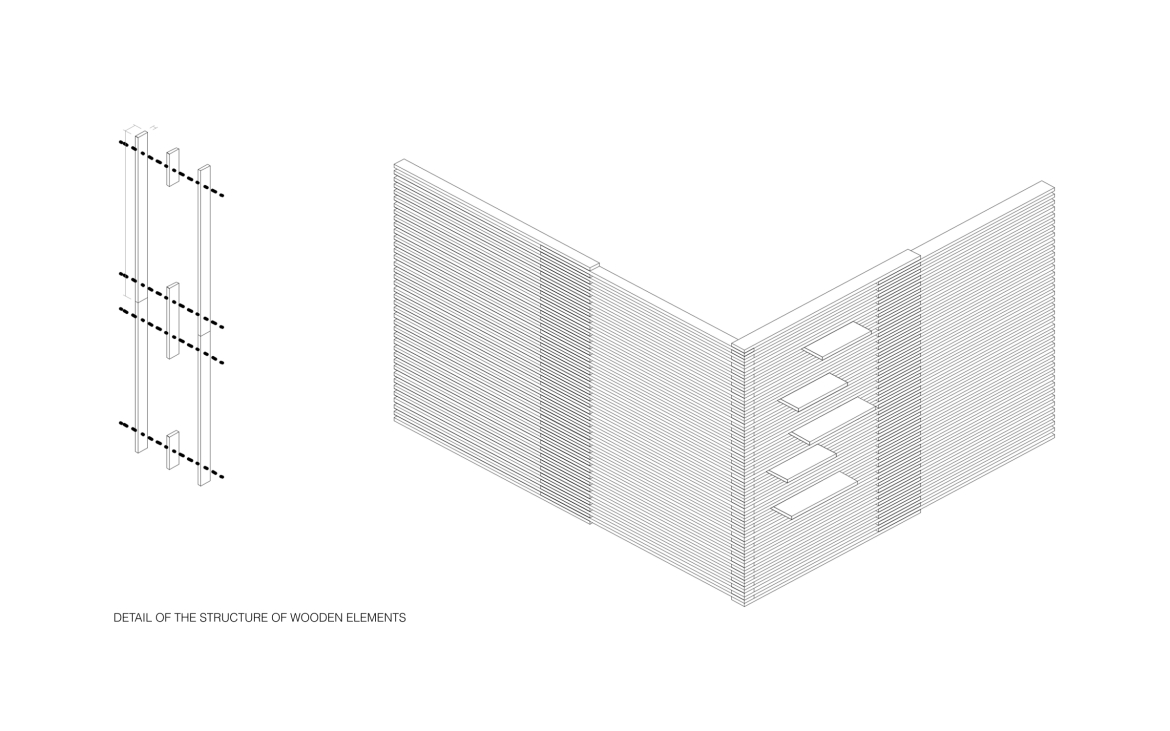Transformation of a former printing office to 5 houses
100m2 recuperated wooden pallets from Poland and a fully dense built industrial building in Borgerhout are the ingredients for ‘collective housing’ in an oasis of light and green. Situation: a dark industrial building behind two houses which covers the entire surface of a plot between the Sergeyselsstraat and the Langstraat. Clients: four people seeking for qualitative, spacious and green living in the city. Mission: four living areas of different scale switched around a communal living room, kitchen and garden. The existing building was stripped to the structure, a big part of the plot became garden and a volume of brick (two floors) and an ‘armpit’ under a steel roof were spared. The clients bought a batch of hardwood slats (Azobe) in Poland, which became the theme of the project. All new elements consisted of these slats: interior walls, colums, floors, terraces, loggia,…
- Location
- Borgerhout
- Size
- 650 m2
- Budget
- -
- Status
- Completed
- Type
- Direct Order
- Date
- 2012
- Client
- Private
- Team
- Goedele Desmet
- Ivo Vanhamme
- Amaury De Valensart
- External consultation
Related projects
-
Adaptive Re-UseCultuurnet Vlaanderen, Brussels
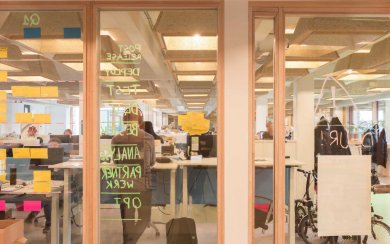
-
Adaptive Re-UseHouse CP, Linden
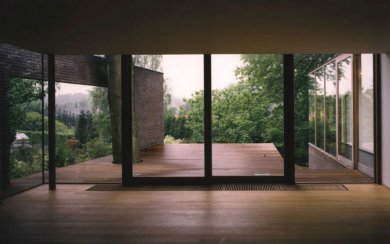
-
Adaptive Re-UseReflection, Hoeilaart
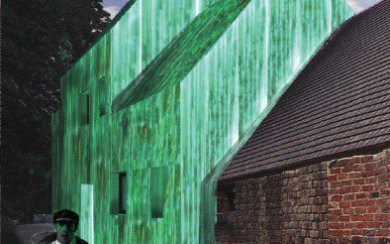
-
Urban StudyWinterslag, Genk
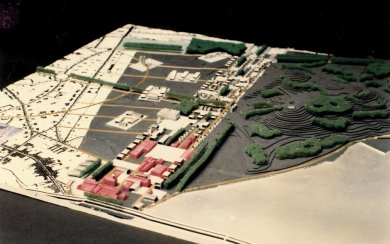
-
Adaptive Re-UseCavalerie, Paris
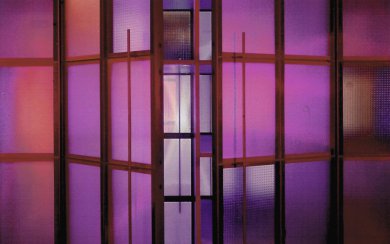
-
Urban DevelopmentNormaalschool, Lier
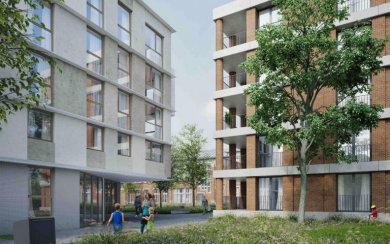
-
HousingSchelde Rotterdam, Sint-Jans Molenbeek
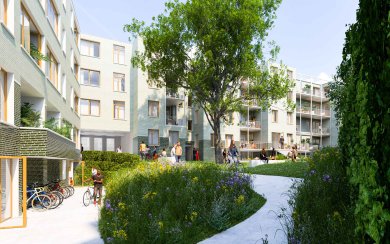
-
Adaptive Re-UseCo-housing 50 & c. O., Oostende

-
Adaptive Re-UseKleine Kauwenberg, Antwerp
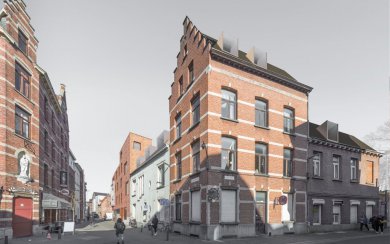
-
HousingDe Nieuwe Werf, Mortsel
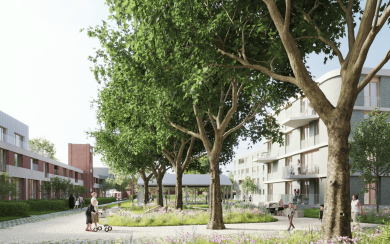.png)
-
Adaptive Re-Use230 Antwerp Brandweerkazerne, Antwerp
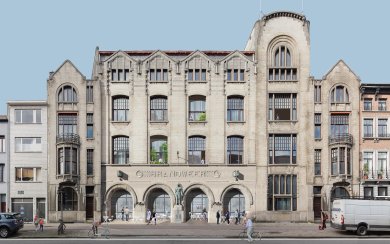
-
Adaptive Re-UseGroene Briel , Gent
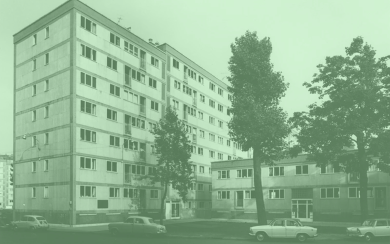
-
Adaptive Re-UseBrewery Timmermans, Itterbeek, Dilbeek
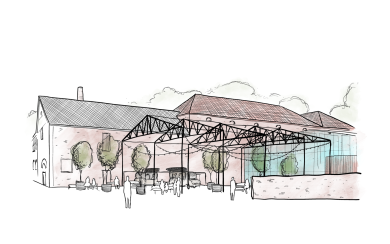
-
Adaptive Re-UseBegijnhof, Hasselt
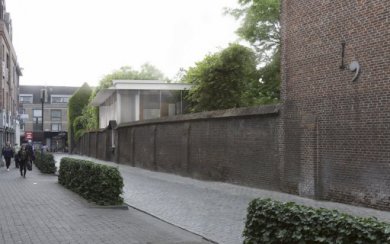
-
Adaptive Re-UseBelle-Vue, Sint-Jans-Molenbeek, Brussels
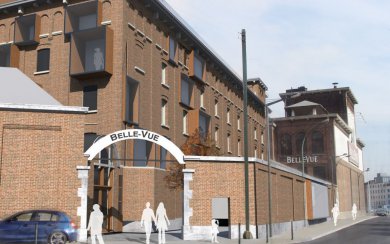
-
Adaptive Re-UsePortier 51, Mechelen
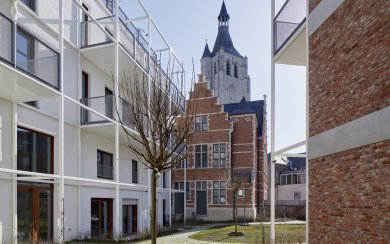
-
Adaptive Re-UseP.NT2, Brussels
