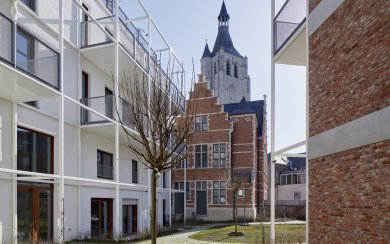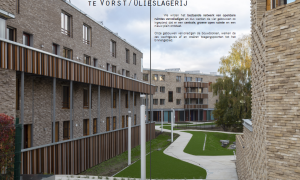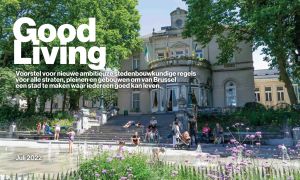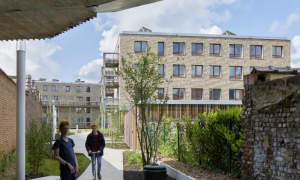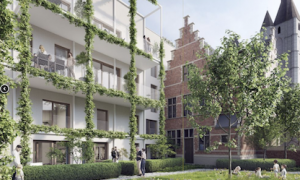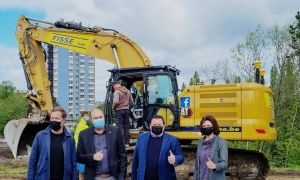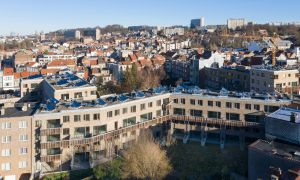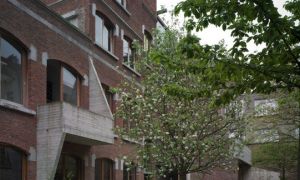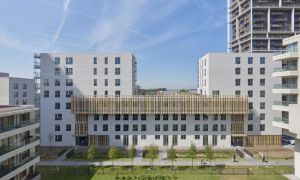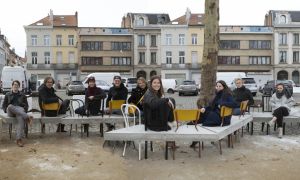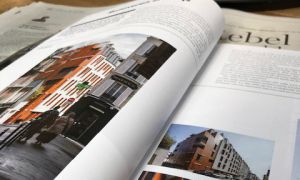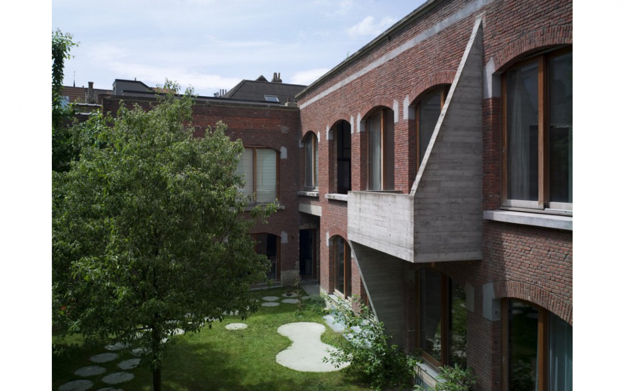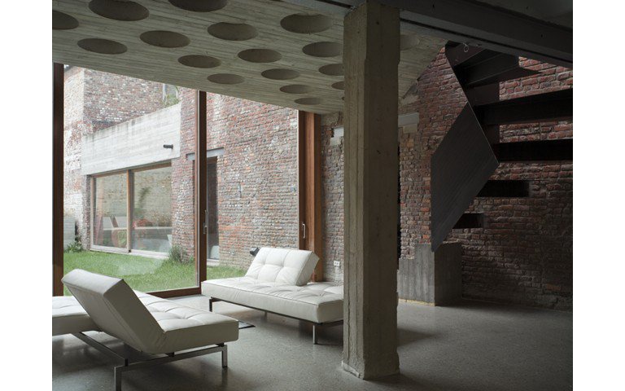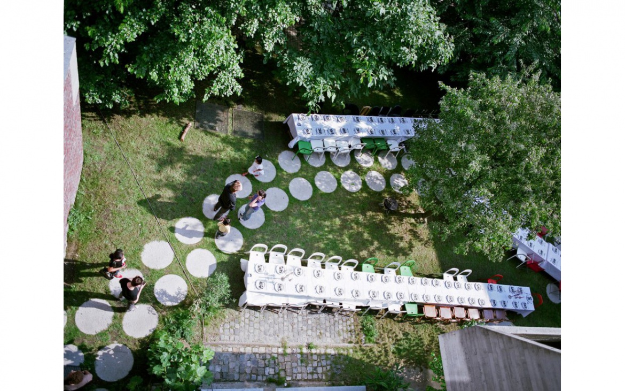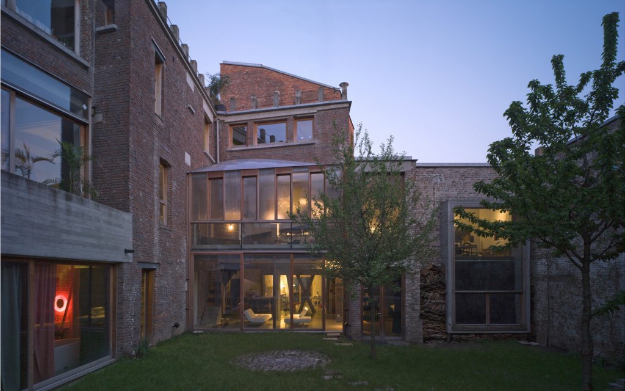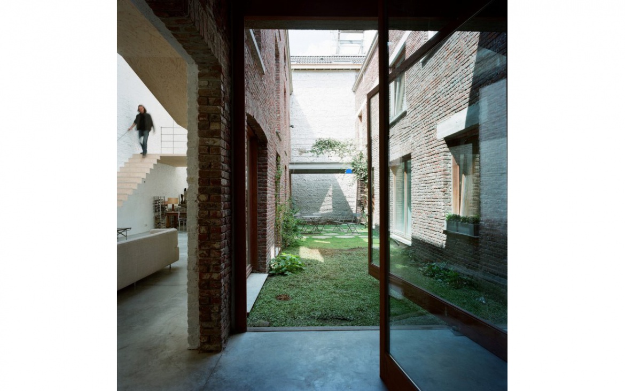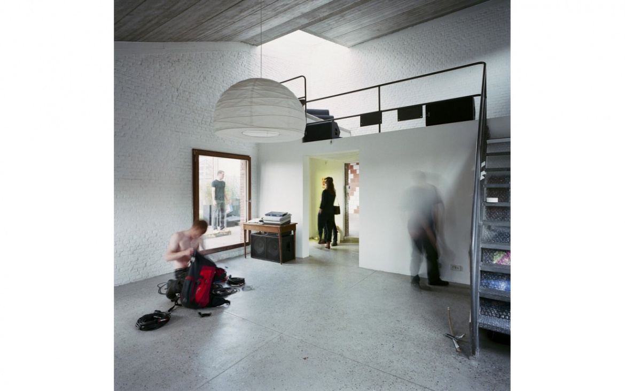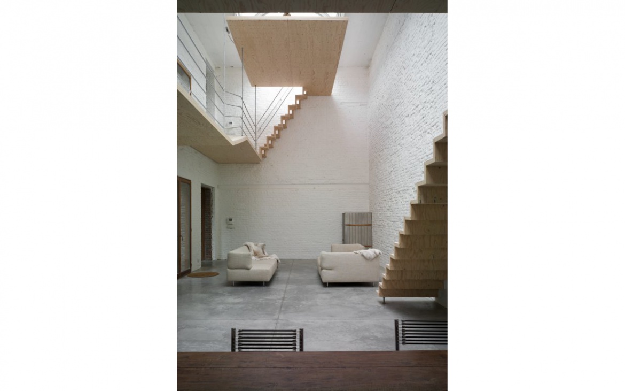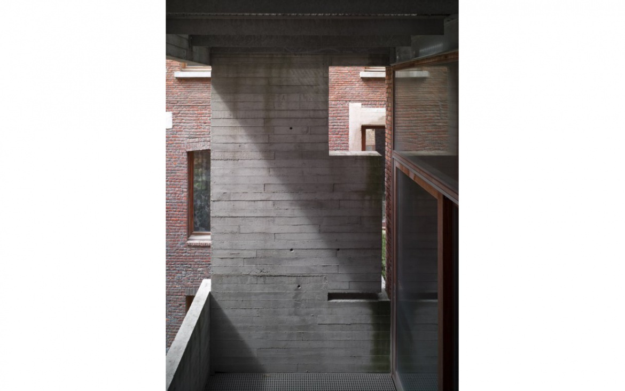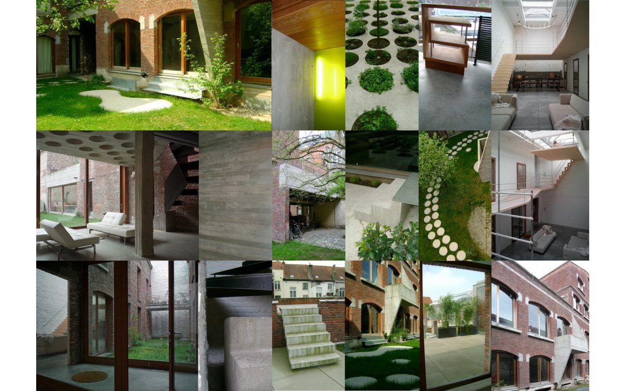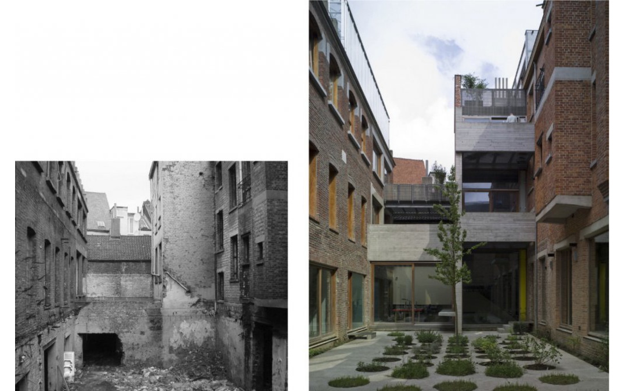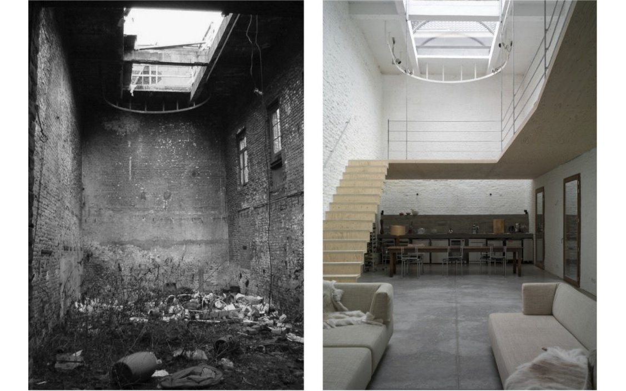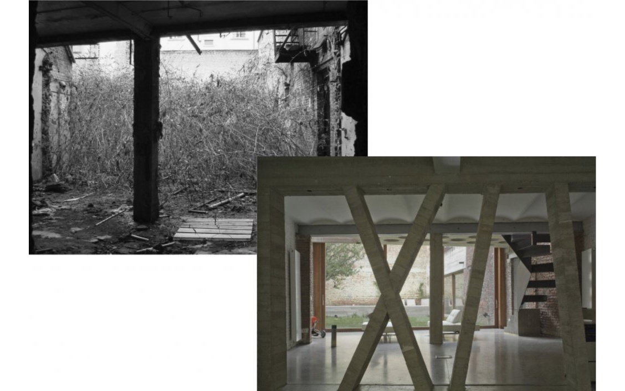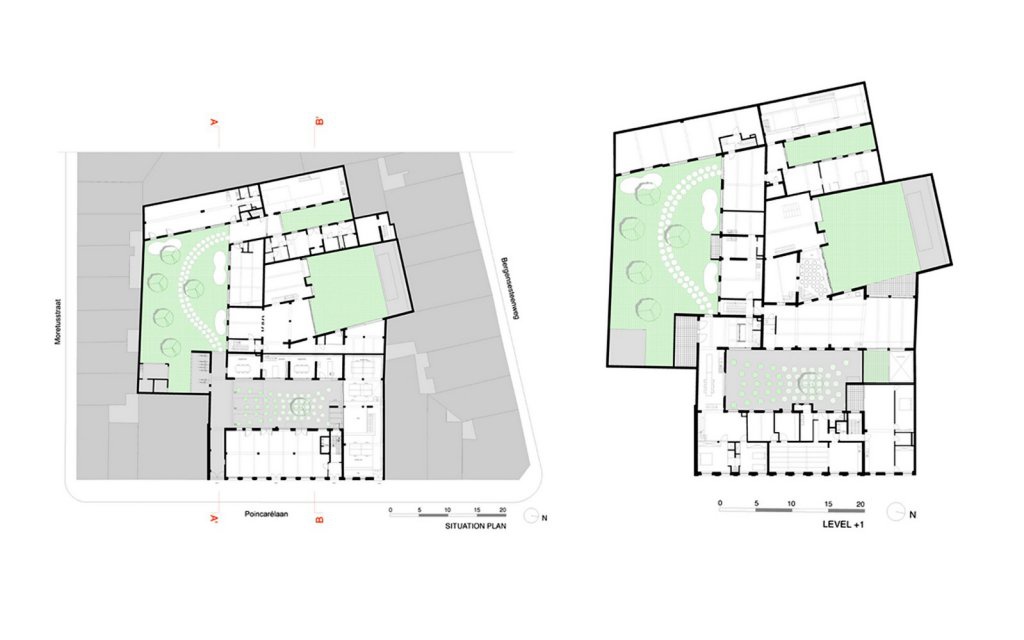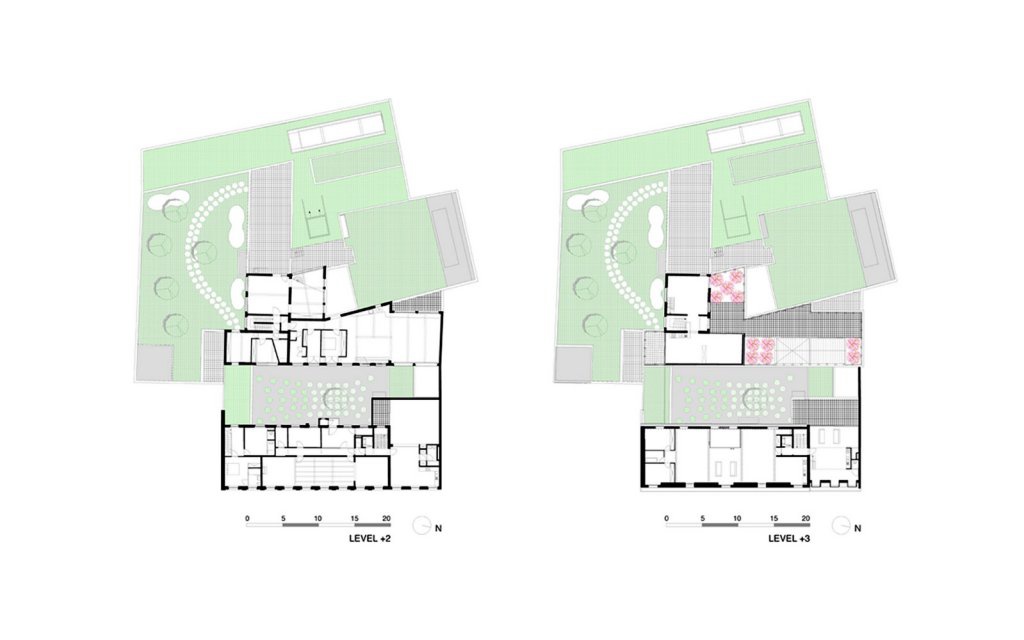Renovation towards a habitat-work environment: concrete interventions
Transformation of a former industrial building in Brussels towards an enclosure for habitation and work. One day the site was silted up. Due to partial demo¬litions, it obtained a larger permeability which means that each of the spaces was provided with plenty of air and light. This allows the transformation into living and working spaces. The redevelopment contains a privacy gradient between public boulevard, semipublic courtyards, private lofts and gardens.
- Location
- Brussels
- Size
- 2.836 m2
- Budget
- € 1.950.000,00
- Status
- Completed
- Type
- Direct Order
- Date
- 2003-2006
- Client
- P.NT2 nv, BOB361 architects, Goedele Desmet, Ivo Vanhamme, Frans Steenhoudt
- Team
- Goedele Desmet
- Ivo Vanhamme
- Lotte De Swaef
- Stijn Cloots
- Bram Aerts
- Jean-Michel Culas
- External consultation
- Bureau Bouwtechniek
- BAS bvba
- Aldrik Heirman
Related projects
-
Adaptive Re-UseCultuurnet Vlaanderen, Brussels
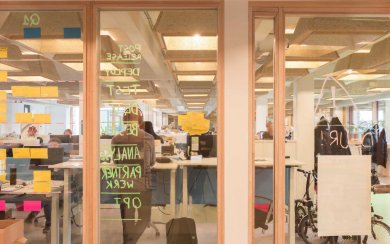
-
Adaptive Re-UseHouse CP, Linden
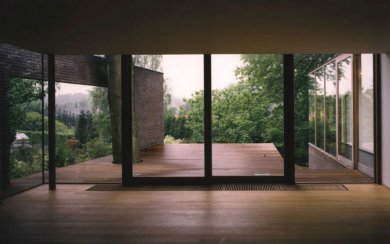
-
Adaptive Re-UseReflection, Hoeilaart
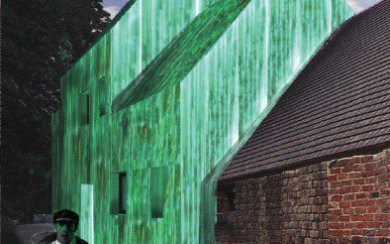
-
Urban StudyWinterslag, Genk
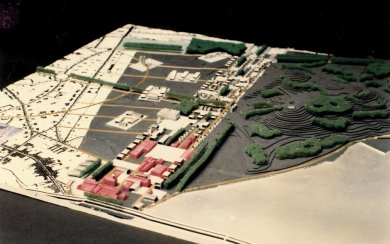
-
Adaptive Re-UseCavalerie, Paris
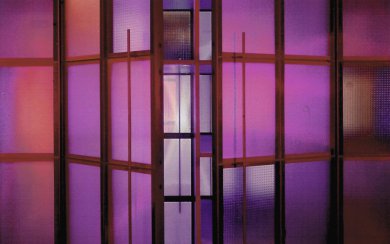
-
Urban DevelopmentNormaalschool, Lier
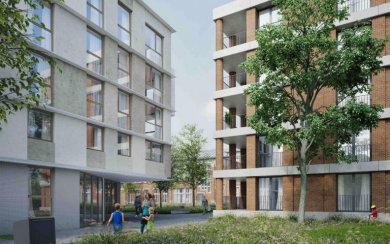
-
HousingSchelde Rotterdam, Sint-Jans Molenbeek
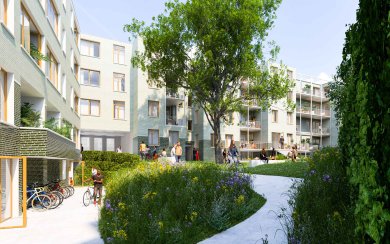
-
Adaptive Re-UseCo-housing 50 & c. O., Oostende

-
Adaptive Re-UseKleine Kauwenberg, Antwerp
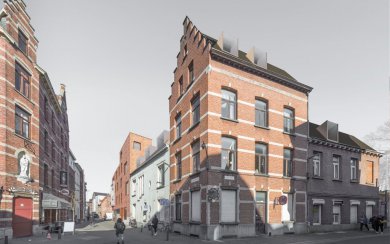
-
HousingDe Nieuwe Werf, Mortsel
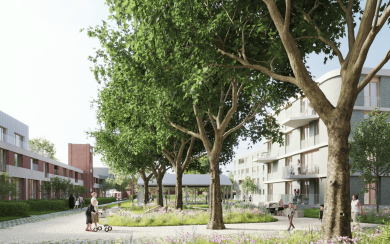.png)
-
Adaptive Re-Use230 Antwerp Brandweerkazerne, Antwerp
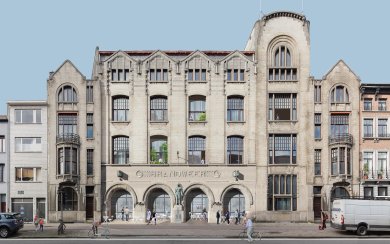
-
Adaptive Re-UseGroene Briel , Gent
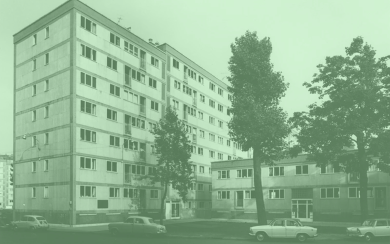
-
Adaptive Re-UseBrewery Timmermans, Itterbeek, Dilbeek
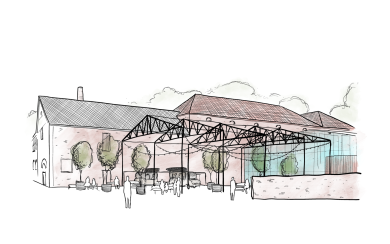
-
Adaptive Re-UseBegijnhof, Hasselt
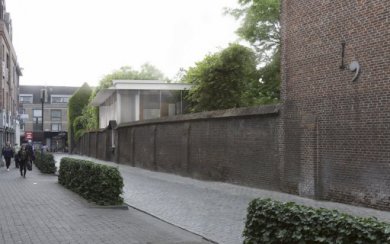
-
Adaptive Re-UseBelle-Vue, Sint-Jans-Molenbeek, Brussels
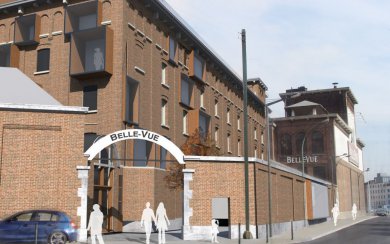
-
Adaptive Re-UseImpressions, Borgerhout
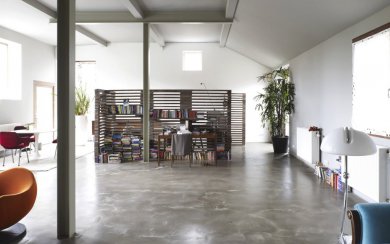
-
Adaptive Re-UsePortier 51, Mechelen
