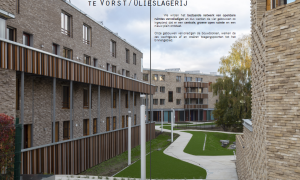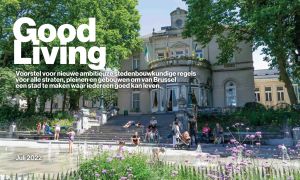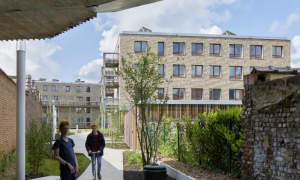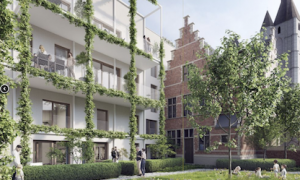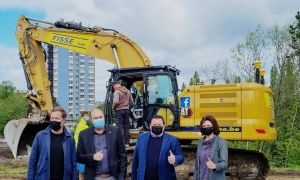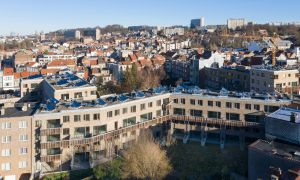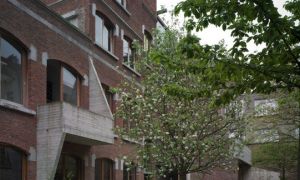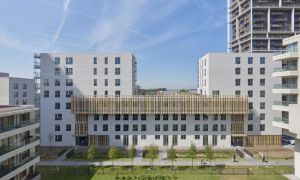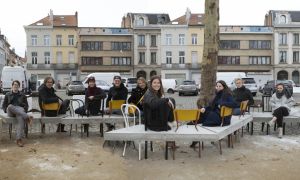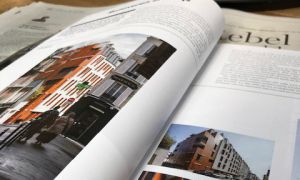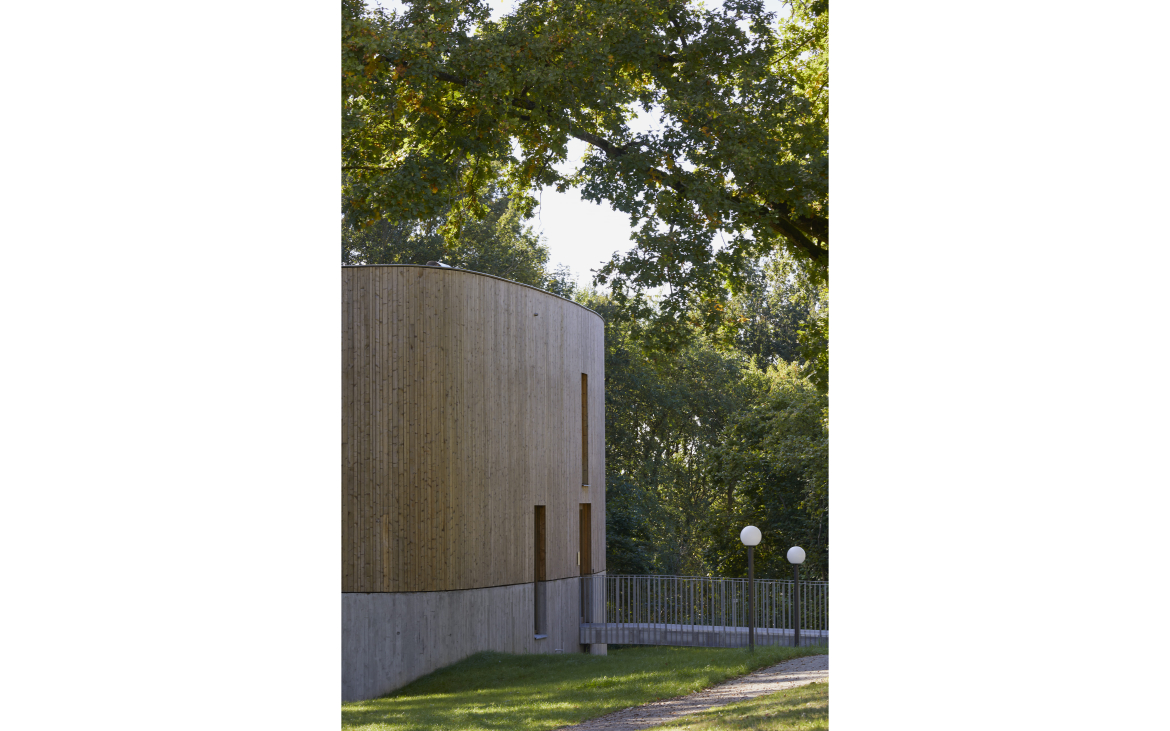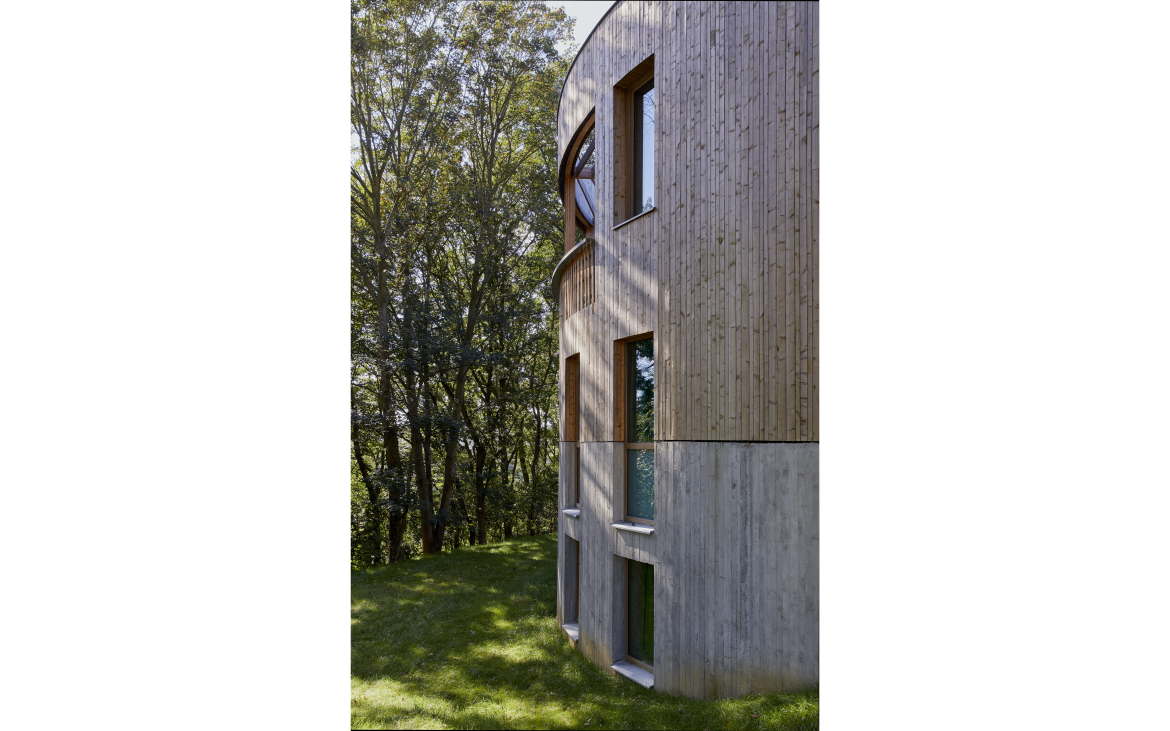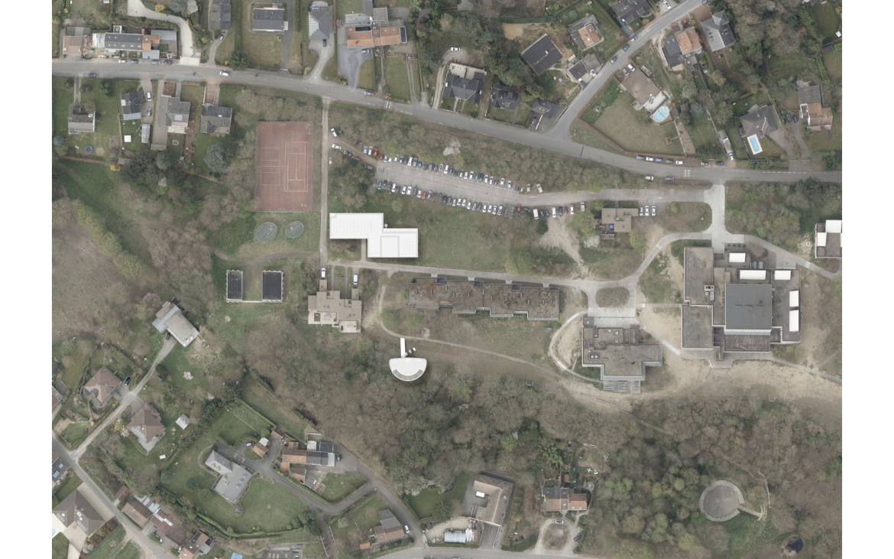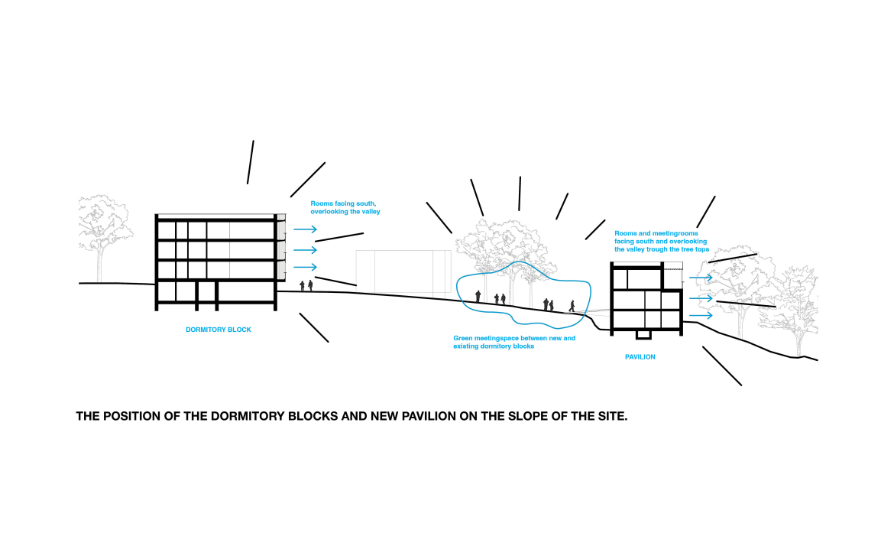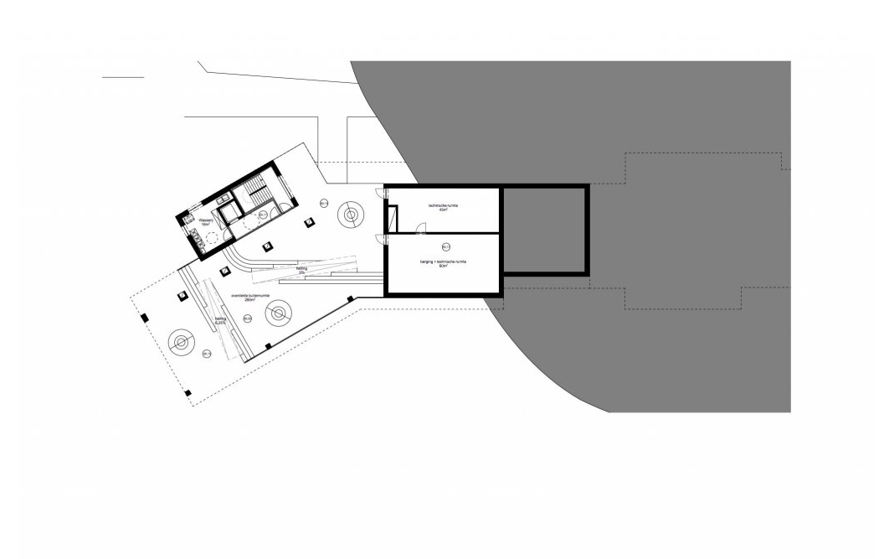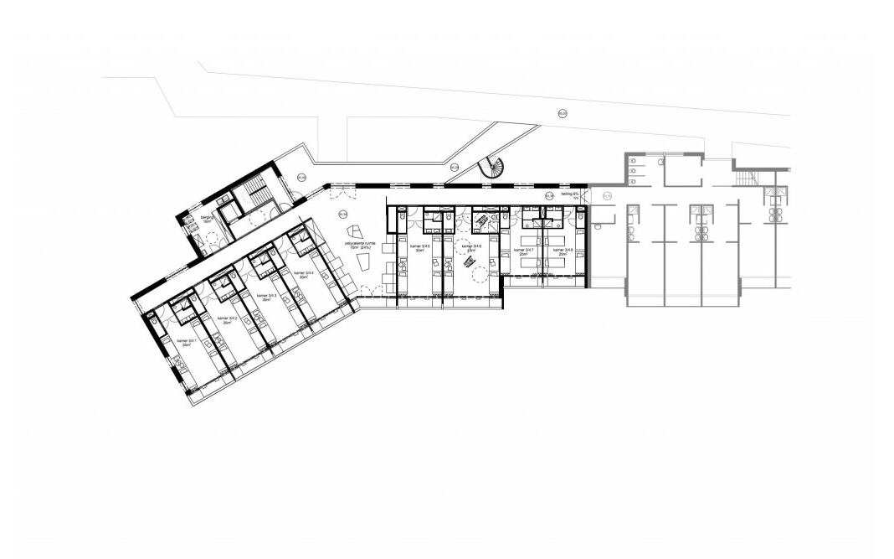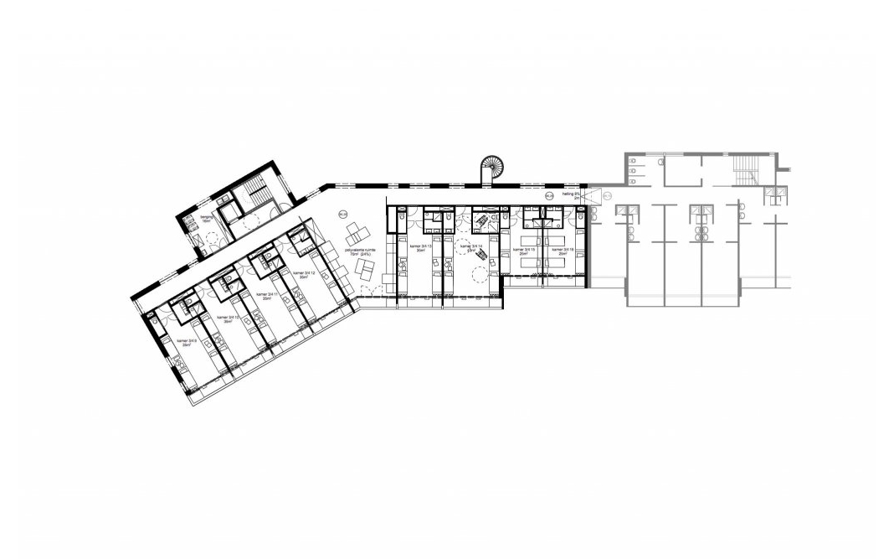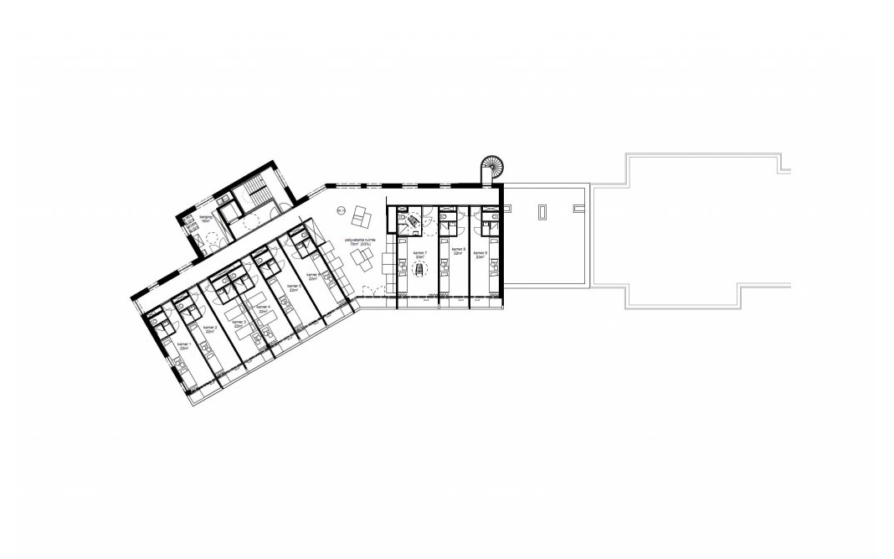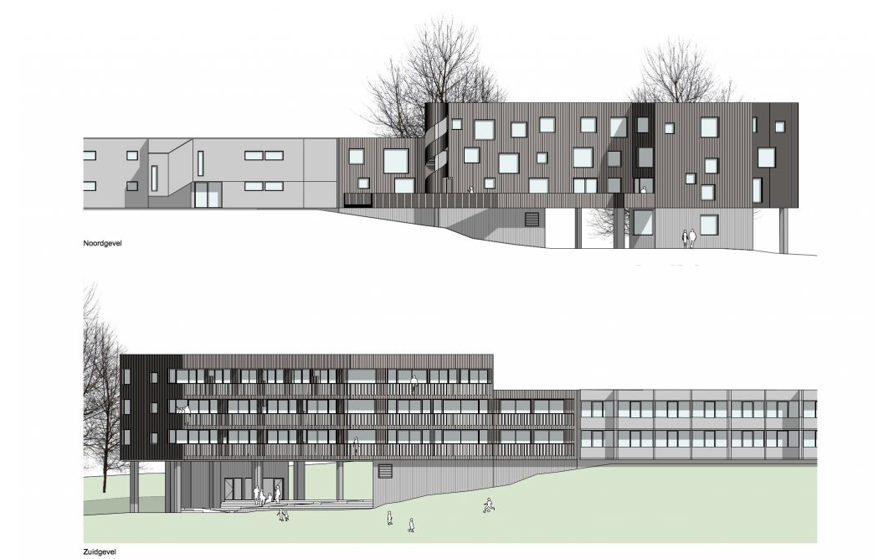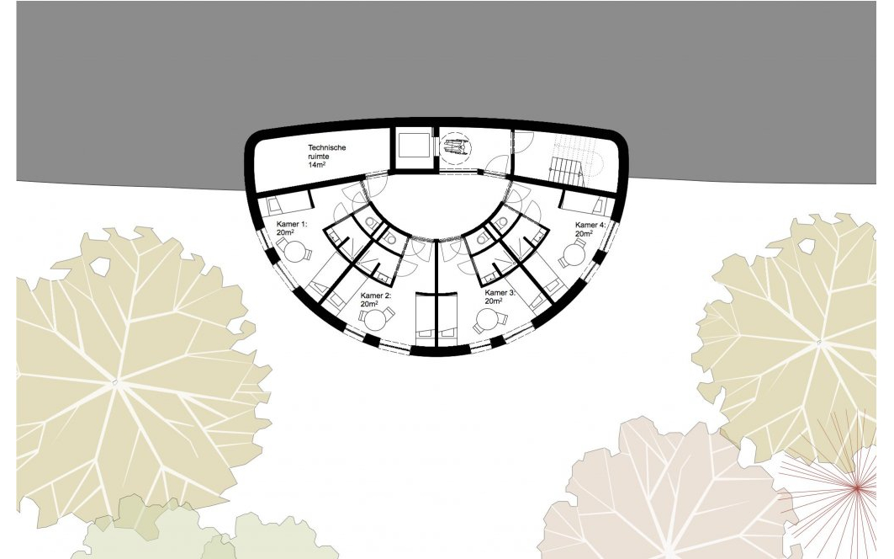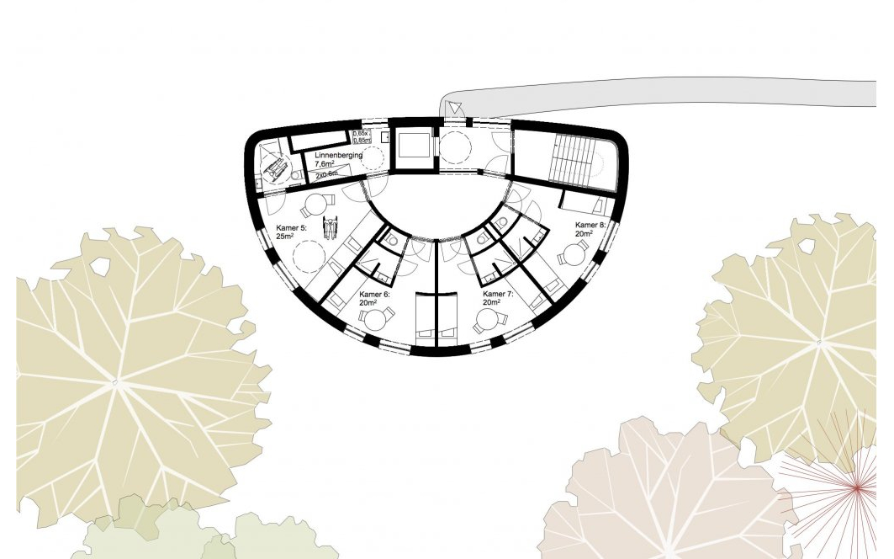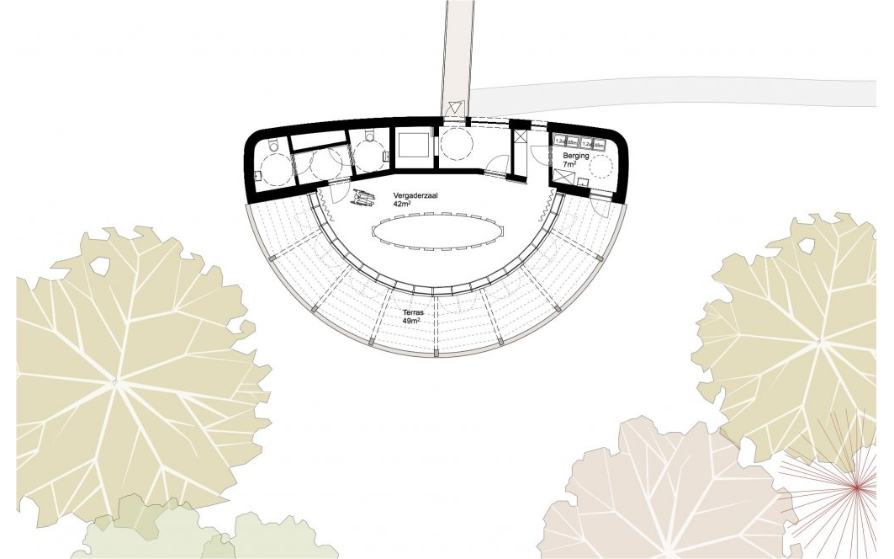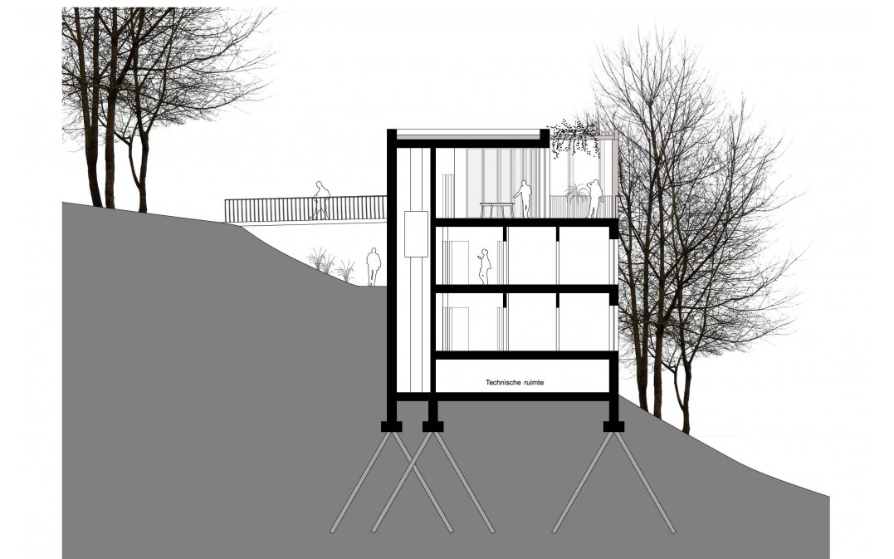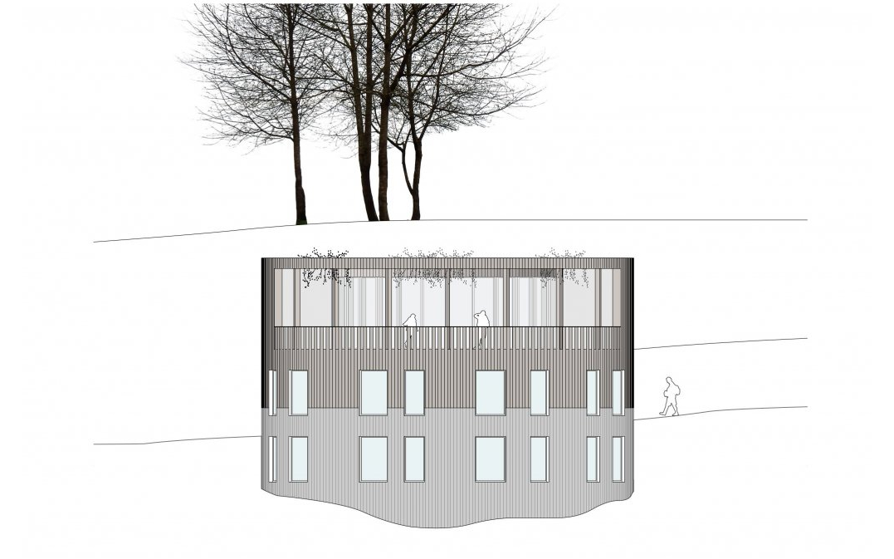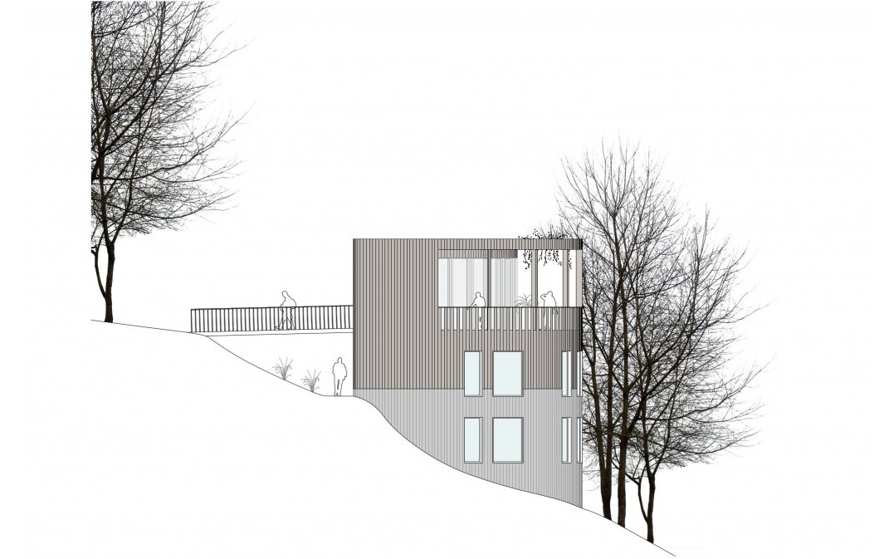Extension with sleeping facilities and a pavilion for Destelheide, center for young people, art and creativity
The extension for the existing dormitory block at the center for young people, art and creativity Destelheide provides sleeping facilities for 82 people with a multi-purpose activity room on each of the three levels. The new design is directly linked to the existing blocks for budget- and accessibility reasons. All the rooms have a private terrace facing south with a view over the valley. On the ground level a covered square is provided in direct contact with the outdoor activity field. The pavilion is located on the edge of the terrain half sunken in the hill. This ensures a more private environment, separated from the rest of the complex. The first two levels provide sleeping facilities for 16 people. On the top level a meeting room with panoramic 180° terrace is located with an excellent view over de valley. Both the expansion and pavilion are direct interpretations of the existing modernistic architecture of Paul Felix.
- Location
- Dworp
- Size
- 2.053 m2
- Budget
- € 2.790.000,00
- Status
- Completed
- Type
- Competition 1st Place
- Date
- 2017-2024
- Client
- Vlaamse Overheid
- Team
- Goedele Desmet
- Ivo Vanhamme
- Niels Hanssens
- Hendrik Verlinden
- External consultation
- RCR studiebureau
- BAS bvba
- Daidalos Peutz
- Danny Venlet
Related projects
-
Public InfrastructureKasterlinden, St Agatha-Berchem, Brussels
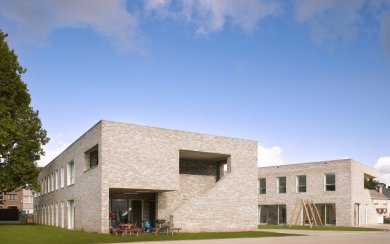
-
Public InfrastructureThe Longest Bench, Brussels
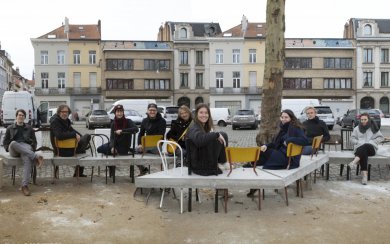
-
Public InfrastructureDe Moete, Campus Arenberg III Heverlee
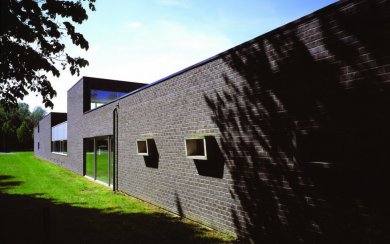
-
Public InfrastructureVLABO, Begijnendijk
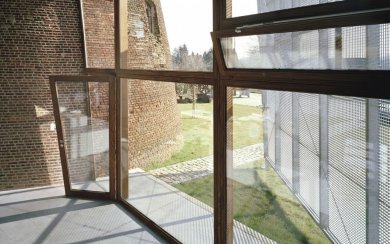
-
Public InfrastructureHalte Garderie, Paris, France
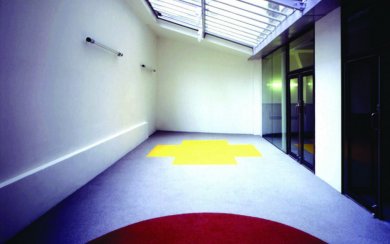
-
Urban DevelopmentNormaalschool, Lier
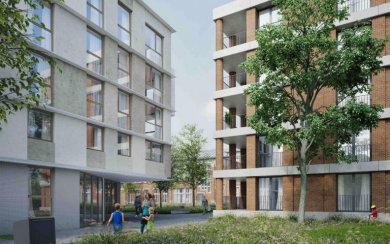
-
HousingOud Stadhuis, Deinze
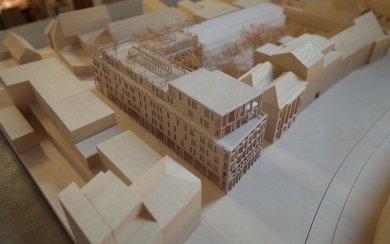
-
Public InfrastructureTrammuseum, Schepdaal
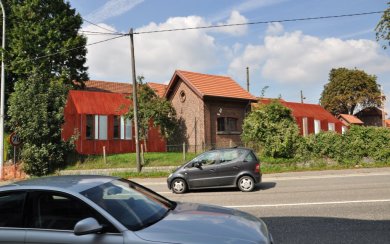
-
Public InfrastructureErasmus Campus Kaai, Brussels
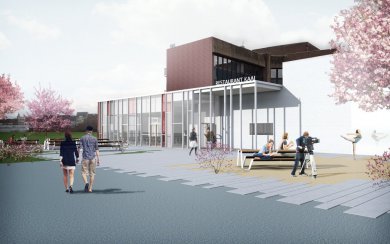
-
Public InfrastructureMABO rooftop volume, Brussels
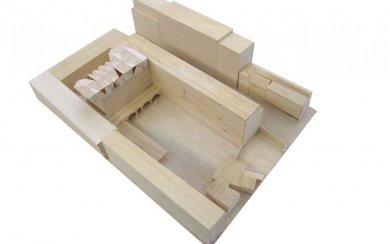
-
Public InfrastructureLearning Center Infrabel, Brussels
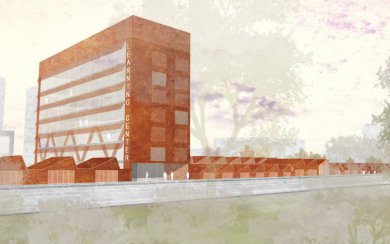
-
Public InfrastructureOntmoetingscentrum Gullegem, Wevelgem
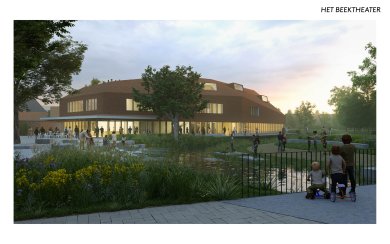
-
Public InfrastructureNieuwland, Brussels
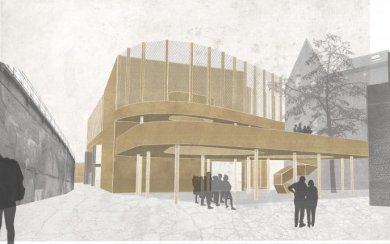
-
Public InfrastructureErasmus, Brussels
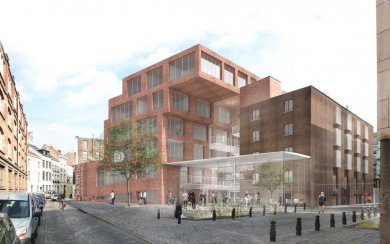
-
Public InfrastructureSports Hall Genk, Genk
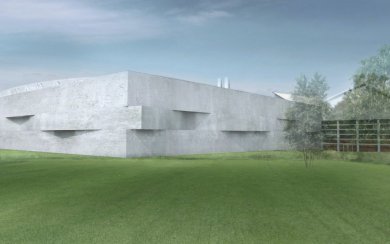
-
Public InfrastructureSwimming Pool Hasselt, Hasselt
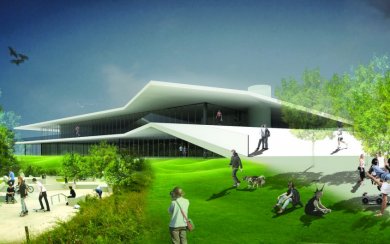
-
Public InfrastructureDe Nekker, Mechelen
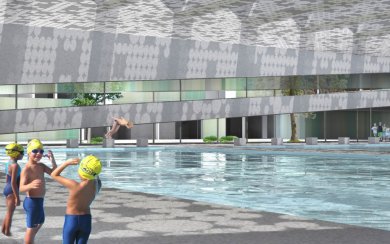
-
Public InfrastructureOCMW, Sint-Niklaas
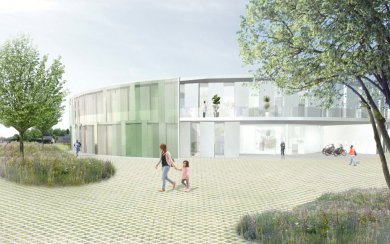
-
Public InfrastructureMons 2015, Mons
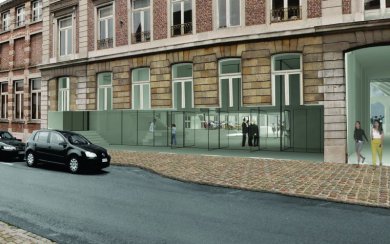
-
Public InfrastructureGasthuisberg, Leuven
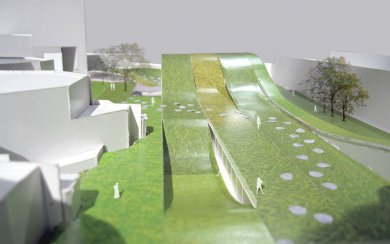
-
Public InfrastructureZoersel, Zoersel
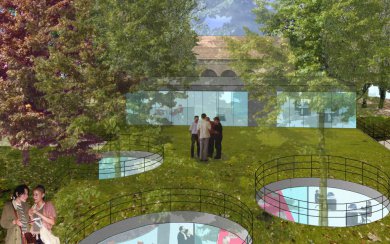
-
Public InfrastructureLa Desirade, Guadeloupe, France
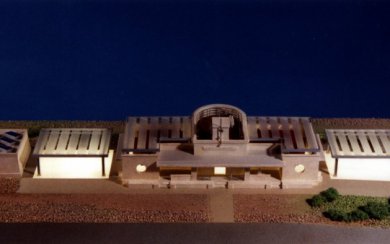
-
Public InfrastructureSchool Gillisquetlaan, Schaarbeek, Brussels
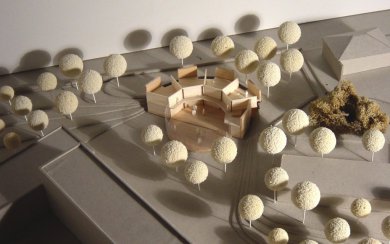
-
Public InfrastructureHofheide, Holsbeek
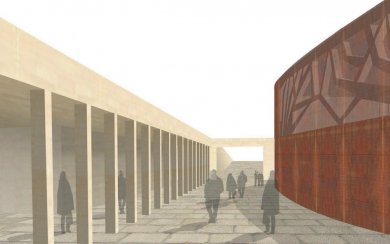
-
Public InfrastructureLibrary Dendermonde, Dendermonde
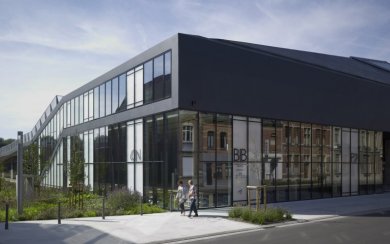
-
Public InfrastructureOffice Building VDAB, Sint-Niklaas

-
Public InfrastructureZonneheem, Eeklo
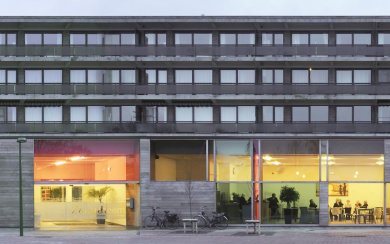
-
Public InfrastructureH2O Lab, Borgerhout, Antwerp
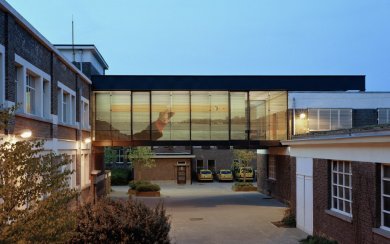
-
Public InfrastructureGate 15, Antwerp
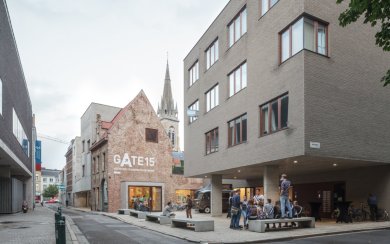
-
Public InfrastructureMABO sports infrastructure, Brussels
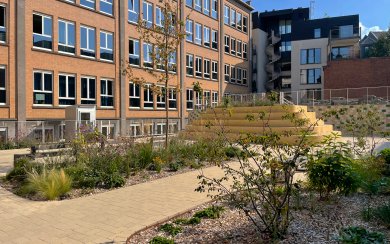
-
Public InfrastructureCampus de Varens, Brugge
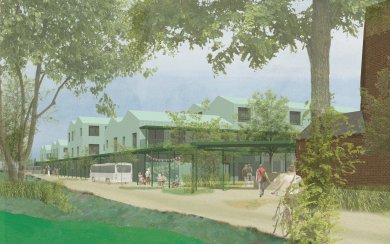
-
Public InfrastructureDe Zenne, Brussels
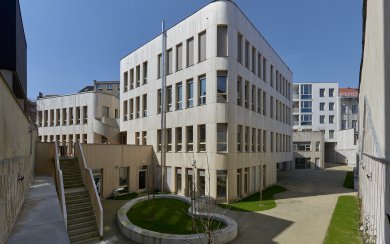
-
Public InfrastructureEigen Thuis, Grimbergen


