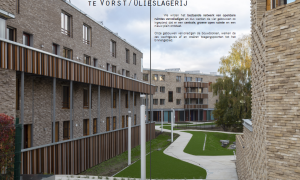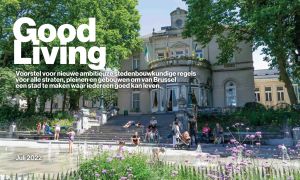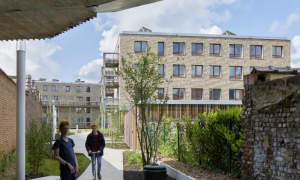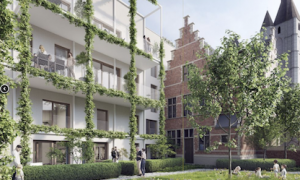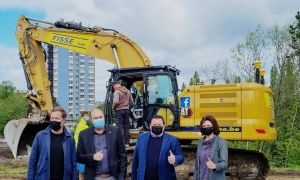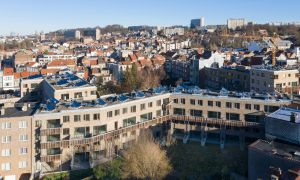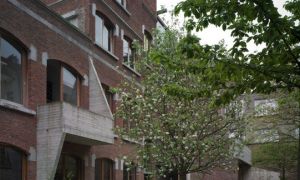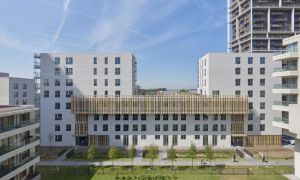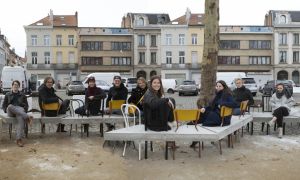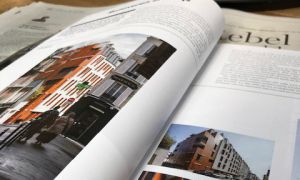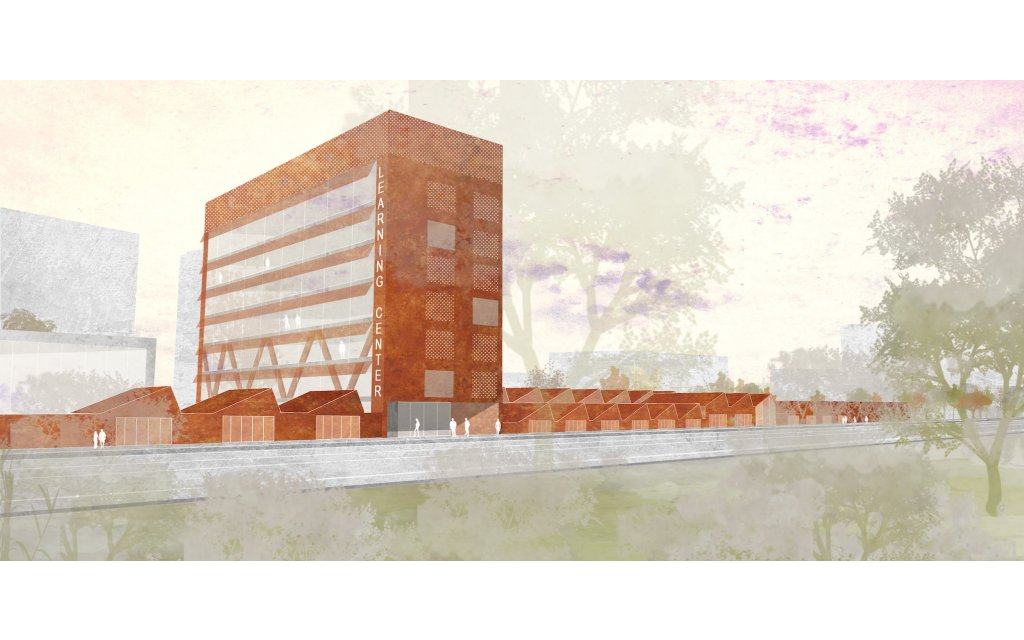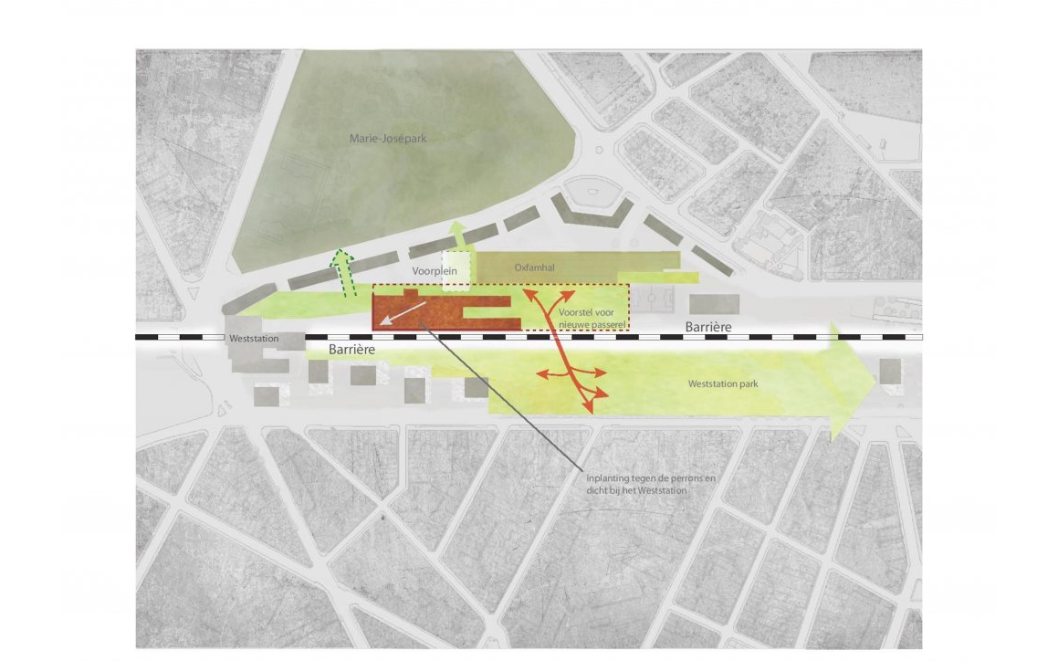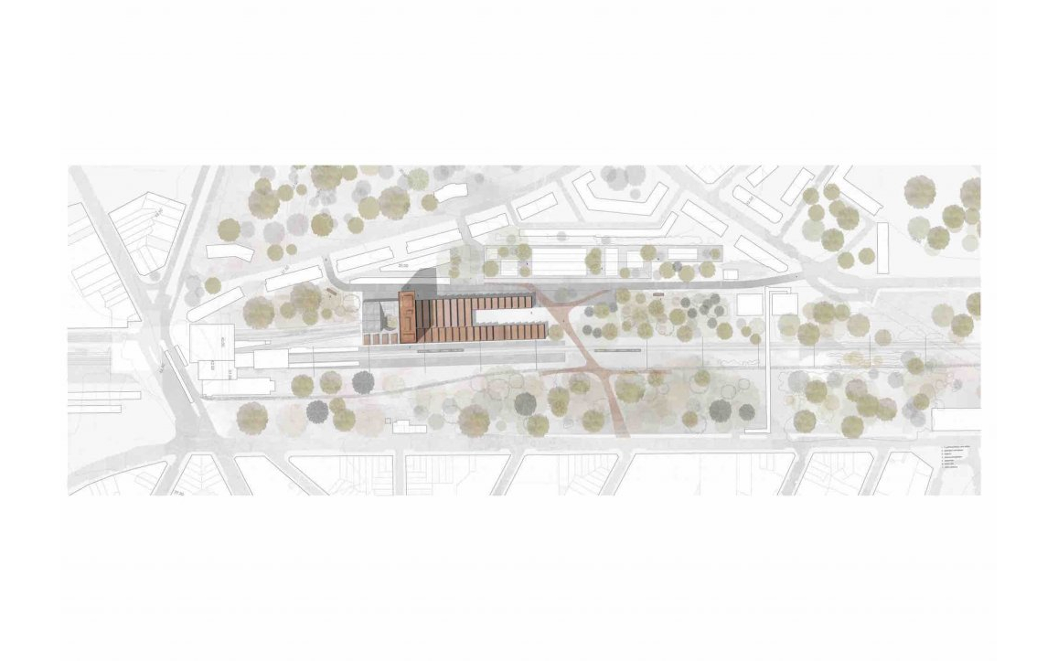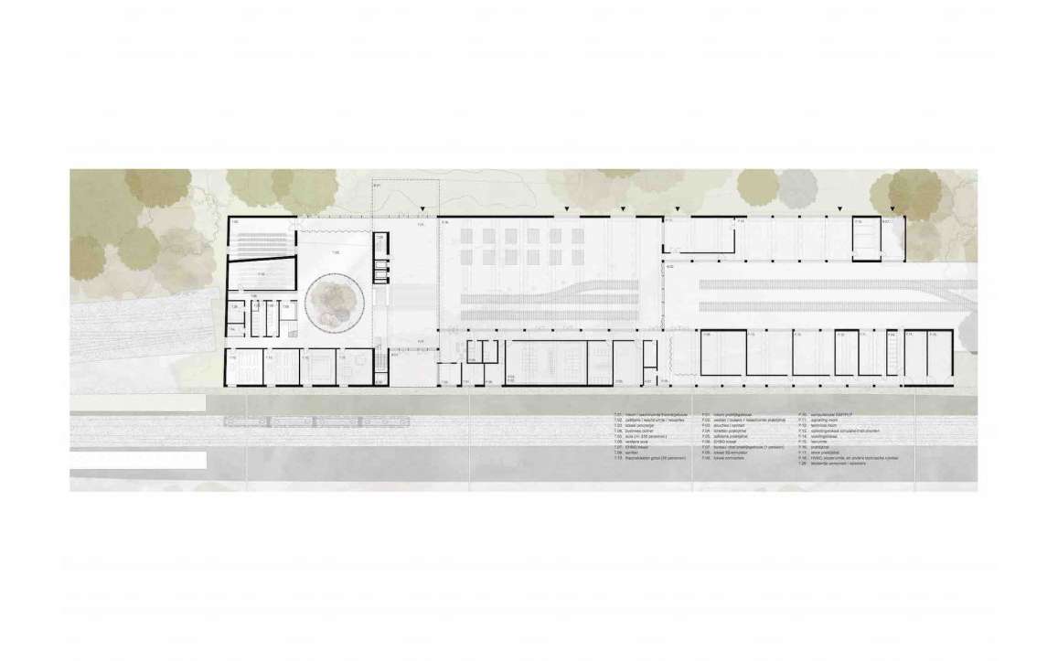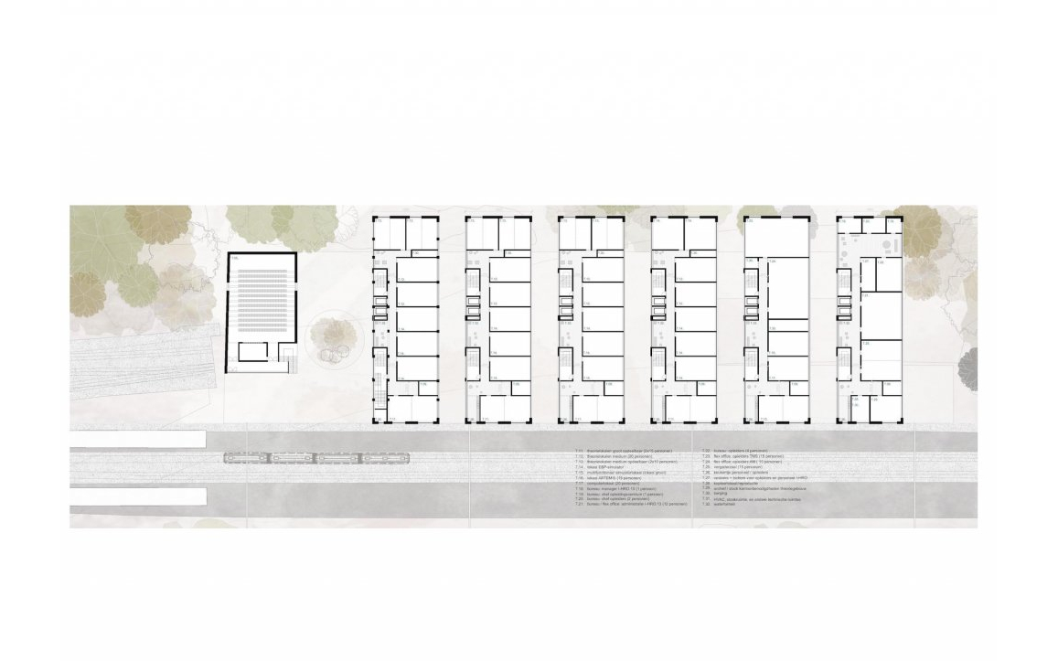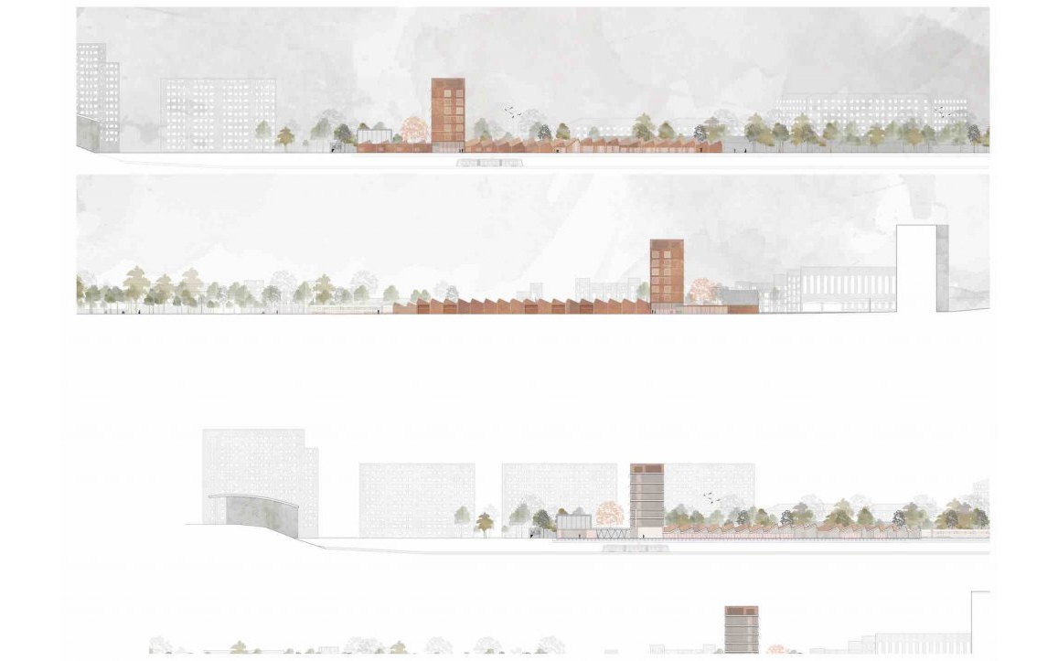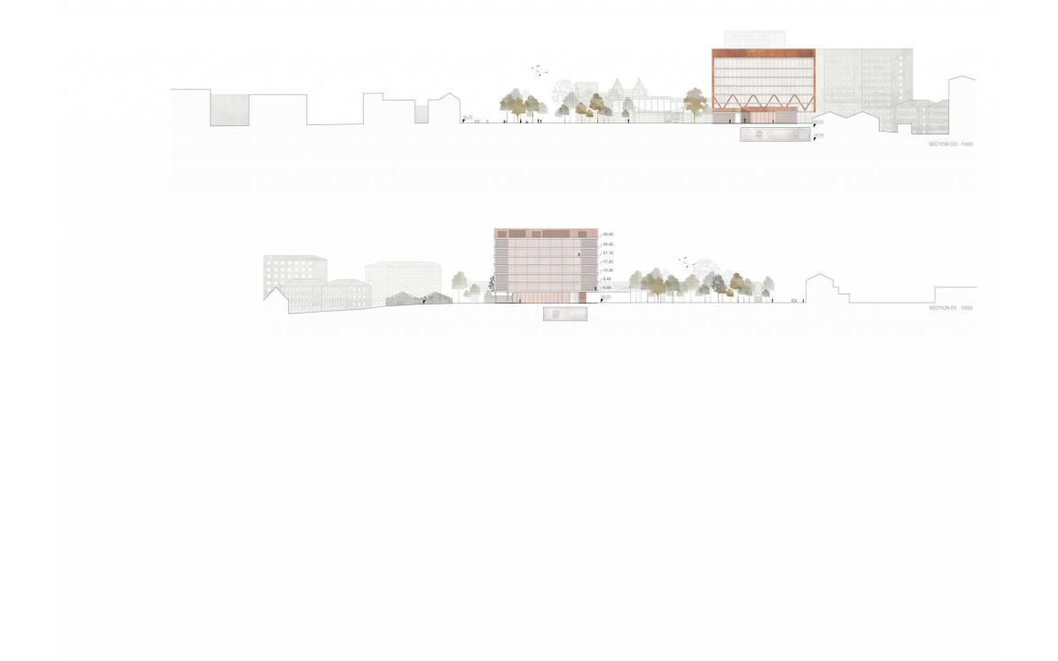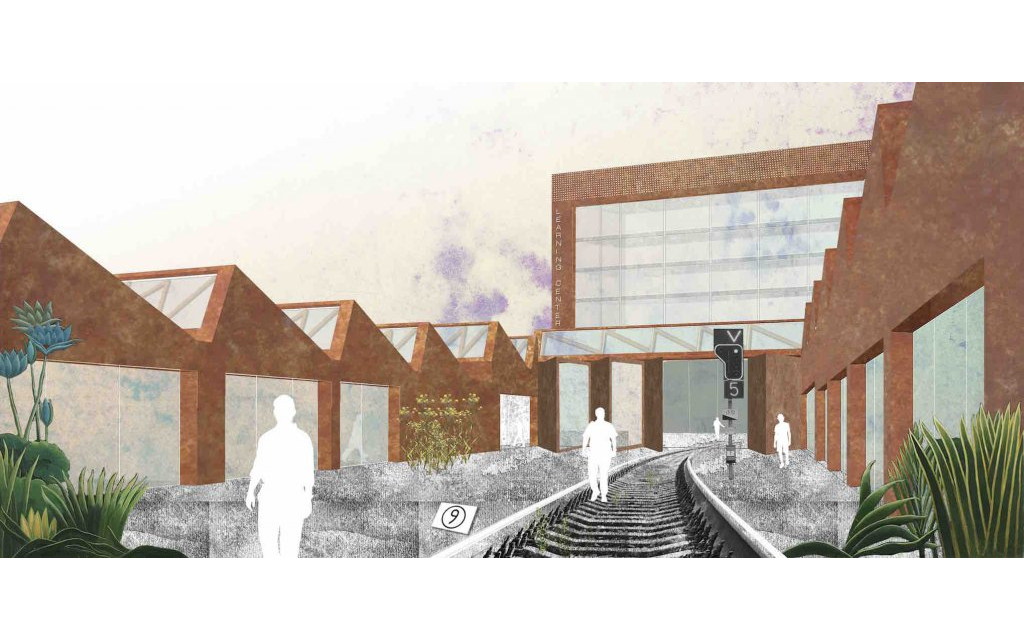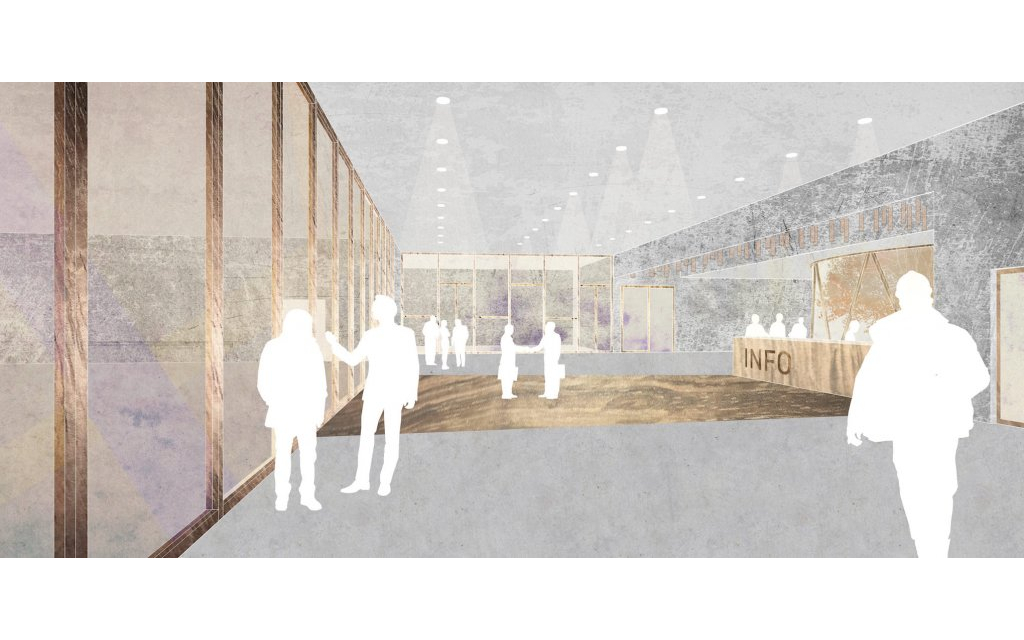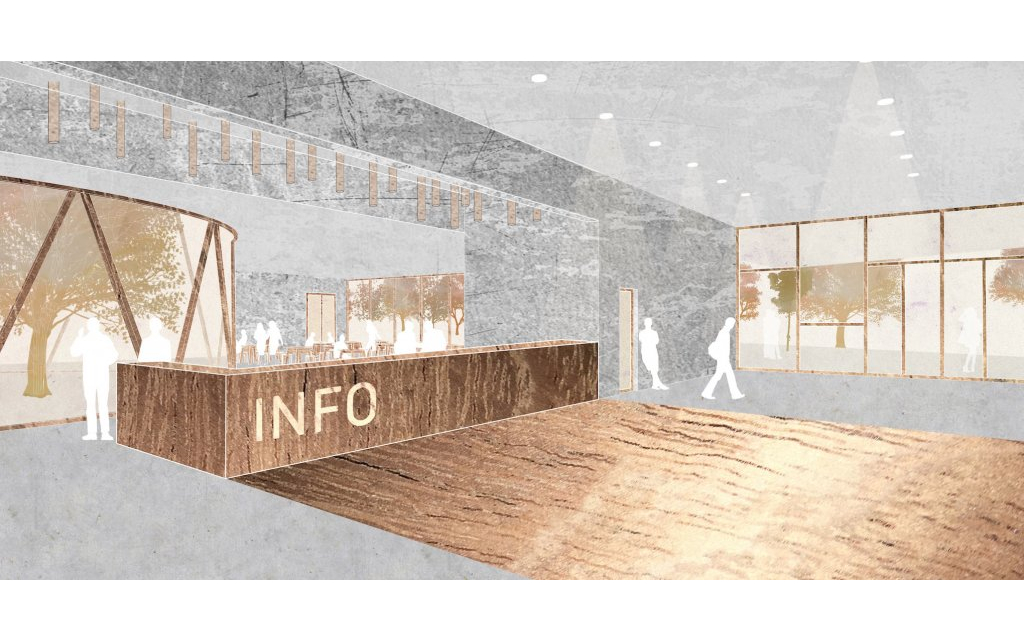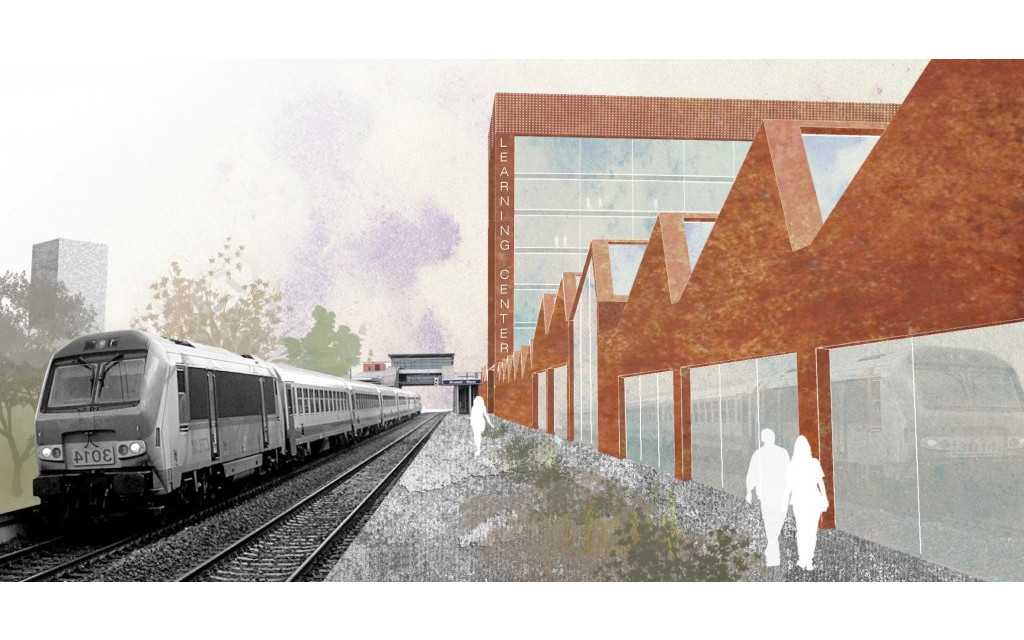Learning Center for Infrabel
The learning center is organized in a large ground floor space, following the train tracks, while not monopolizing a great outside public space. On top of this large space, a 6-story tower aligns itself with the surrounding buildings. While the large ground floor space accommodates the practical classes, the tower accommodates the theoretical classes. At the intersection of these two building parts, there is a large hall with two entrances: one for the street and one for the trains docks. This large hall thus connects the theoretical and practical parts of the program. A fast construction time and the presence of underlying subway tubes favored a structural choice of steel. The building refers to the industrial world of railway wasteland.
- Location
- Brussels
- Size
- 6.755 m2
- Budget
- € 13.350.000,00
- Status
- Competition
- Type
- Competition
- Date
- 2016
- Client
- Infrabel
- Team
- Goedele Desmet
- Ivo Vanhamme
- Carla Frick-Cloupet
- External consultation
- RCR studiebureau
- Daidalos Peutz
- Ney & Partners
- Taktyk
Related projects
-
Public InfrastructureKasterlinden, St Agatha-Berchem, Brussels
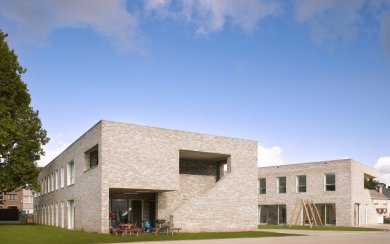
-
Public InfrastructureThe Longest Bench, Brussels
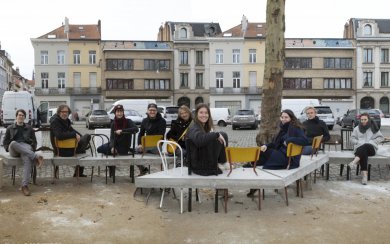
-
Public InfrastructureDe Moete, Campus Arenberg III Heverlee
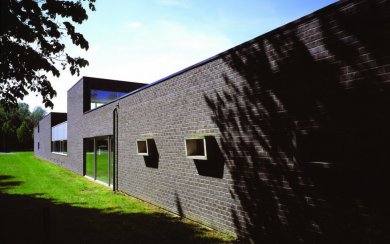
-
Public InfrastructureVLABO, Begijnendijk
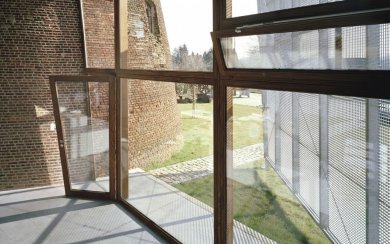
-
Public InfrastructureHalte Garderie, Paris, France
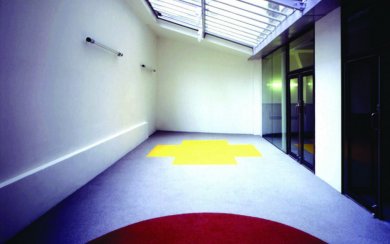
-
Urban DevelopmentNormaalschool, Lier
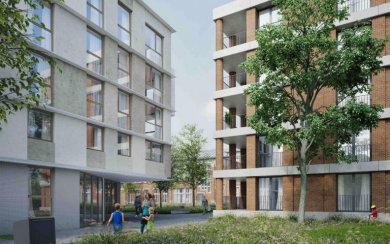
-
HousingOud Stadhuis, Deinze
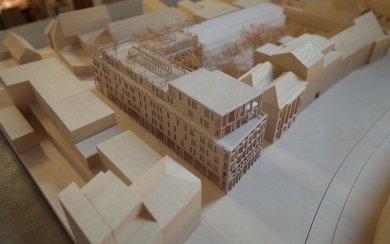
-
Public InfrastructureTrammuseum, Schepdaal
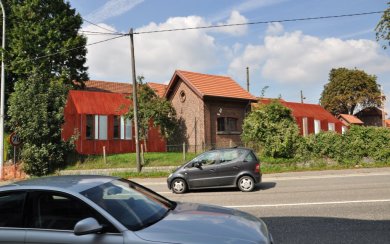
-
Public InfrastructureErasmus Campus Kaai, Brussels
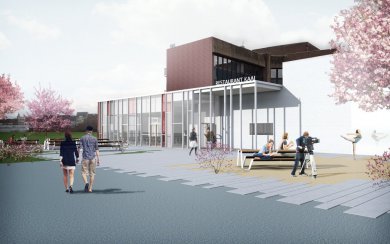
-
Public InfrastructureMABO rooftop volume, Brussels
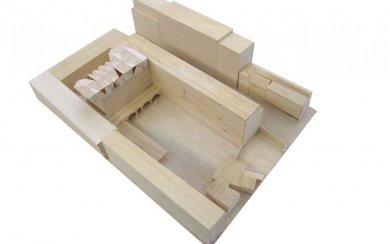
-
Public InfrastructureOntmoetingscentrum Gullegem, Wevelgem
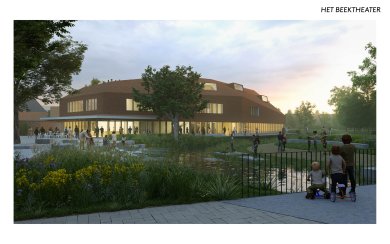
-
Public InfrastructureNieuwland, Brussels
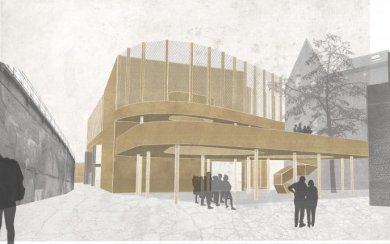
-
Public InfrastructureErasmus, Brussels
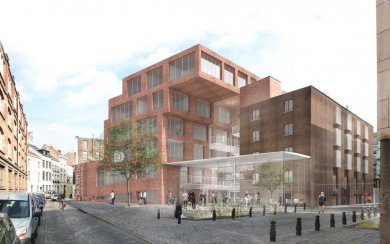
-
Public InfrastructureSports Hall Genk, Genk
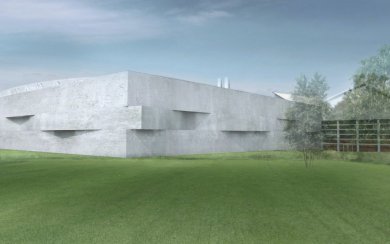
-
Public InfrastructureSwimming Pool Hasselt, Hasselt
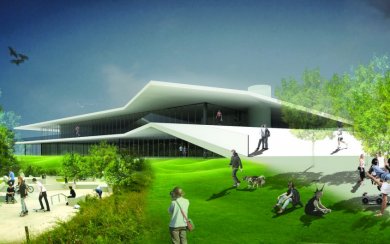
-
Public InfrastructureDe Nekker, Mechelen
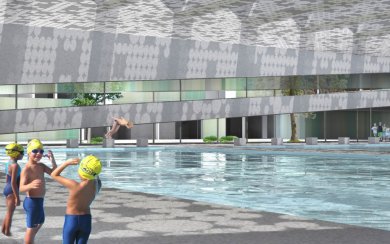
-
Public InfrastructureOCMW, Sint-Niklaas
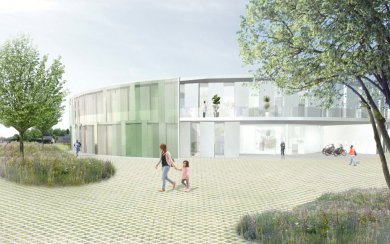
-
Public InfrastructureMons 2015, Mons
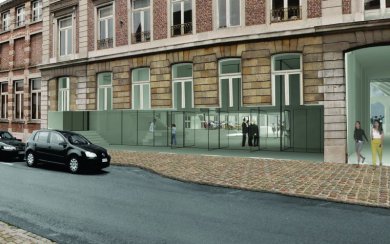
-
Public InfrastructureGasthuisberg, Leuven
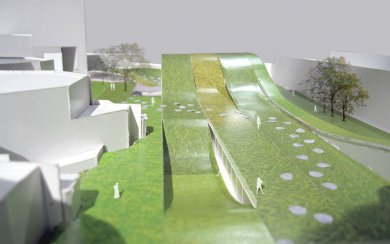
-
Public InfrastructureZoersel, Zoersel
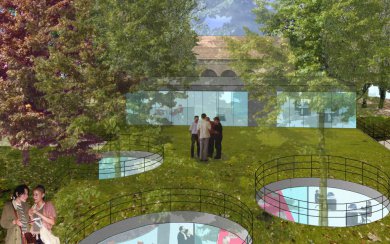
-
Public InfrastructureLa Desirade, Guadeloupe, France
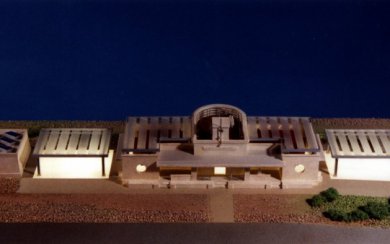
-
Public InfrastructureSchool Gillisquetlaan, Schaarbeek, Brussels
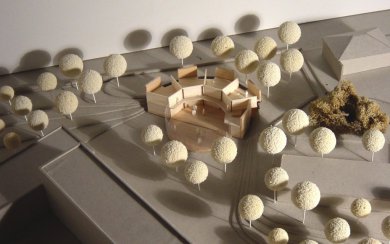
-
Public InfrastructureHofheide, Holsbeek
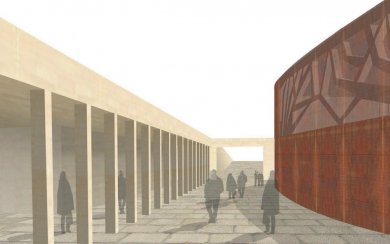
-
Public InfrastructureDestelheide, Dworp

-
Public InfrastructureLibrary Dendermonde, Dendermonde
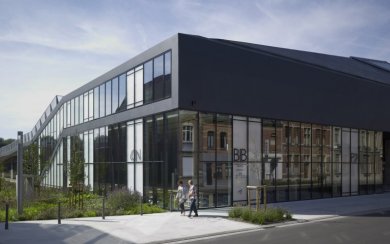
-
Public InfrastructureOffice Building VDAB, Sint-Niklaas

-
Public InfrastructureZonneheem, Eeklo
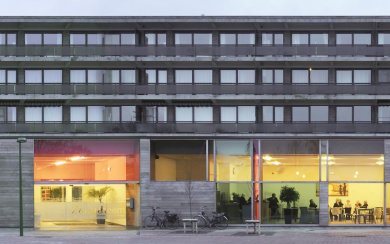
-
Public InfrastructureH2O Lab, Borgerhout, Antwerp
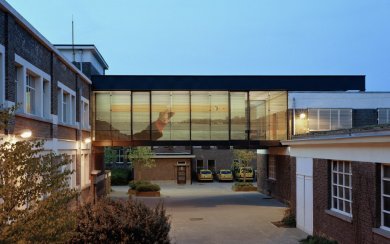
-
Public InfrastructureGate 15, Antwerp
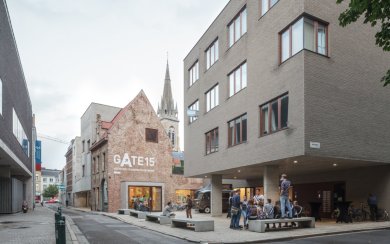
-
Public InfrastructureMABO sports infrastructure, Brussels
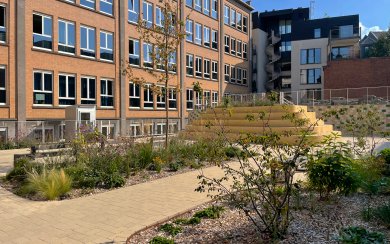
-
Public InfrastructureCampus de Varens, Brugge
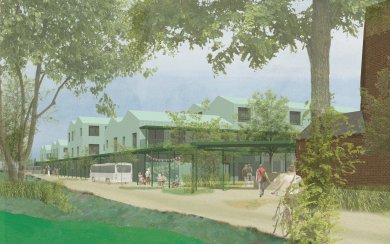
-
Public InfrastructureDe Zenne, Brussels
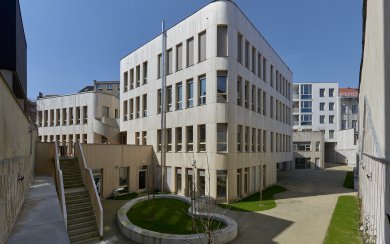
-
Public InfrastructureEigen Thuis, Grimbergen


