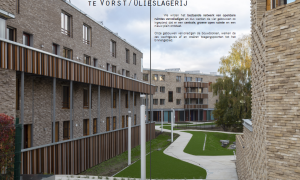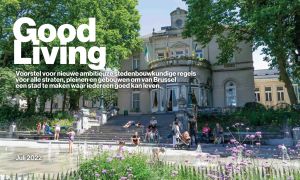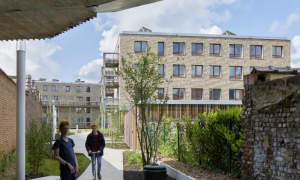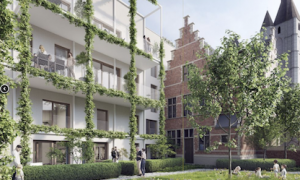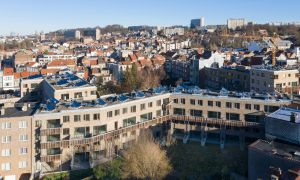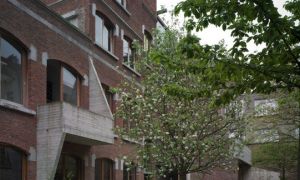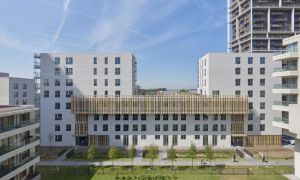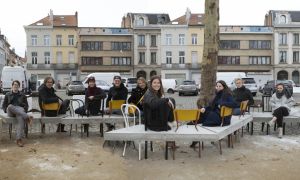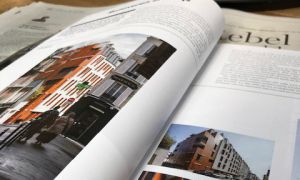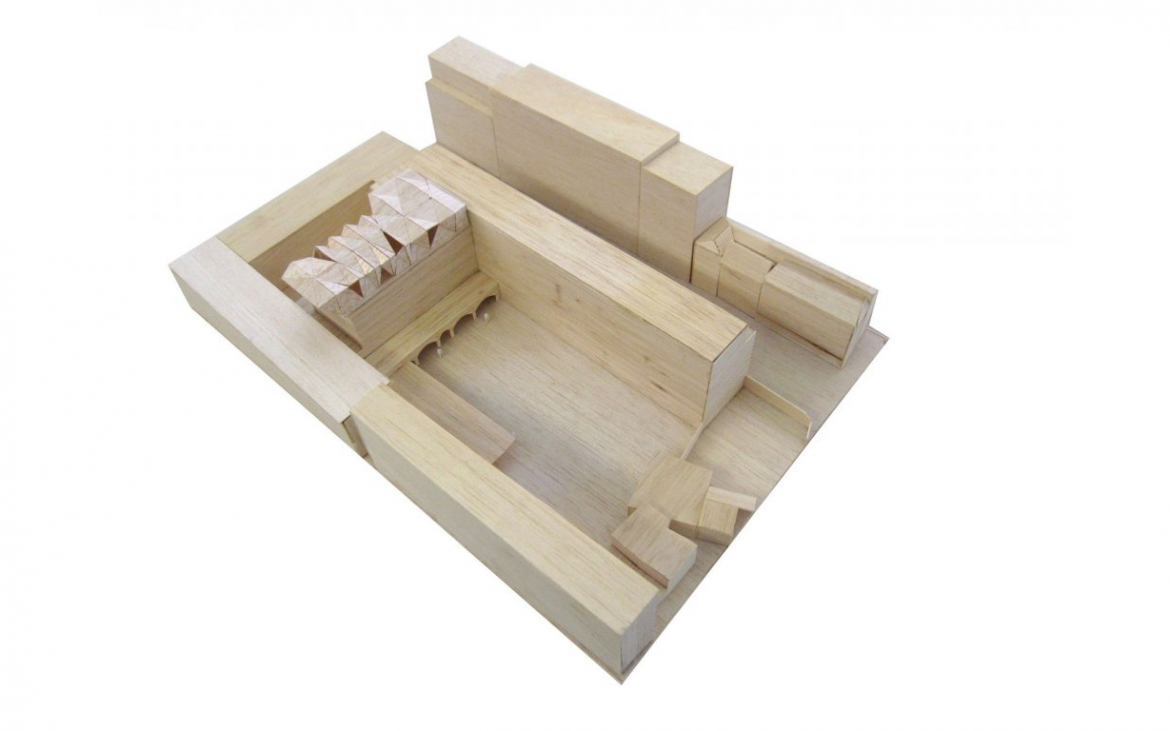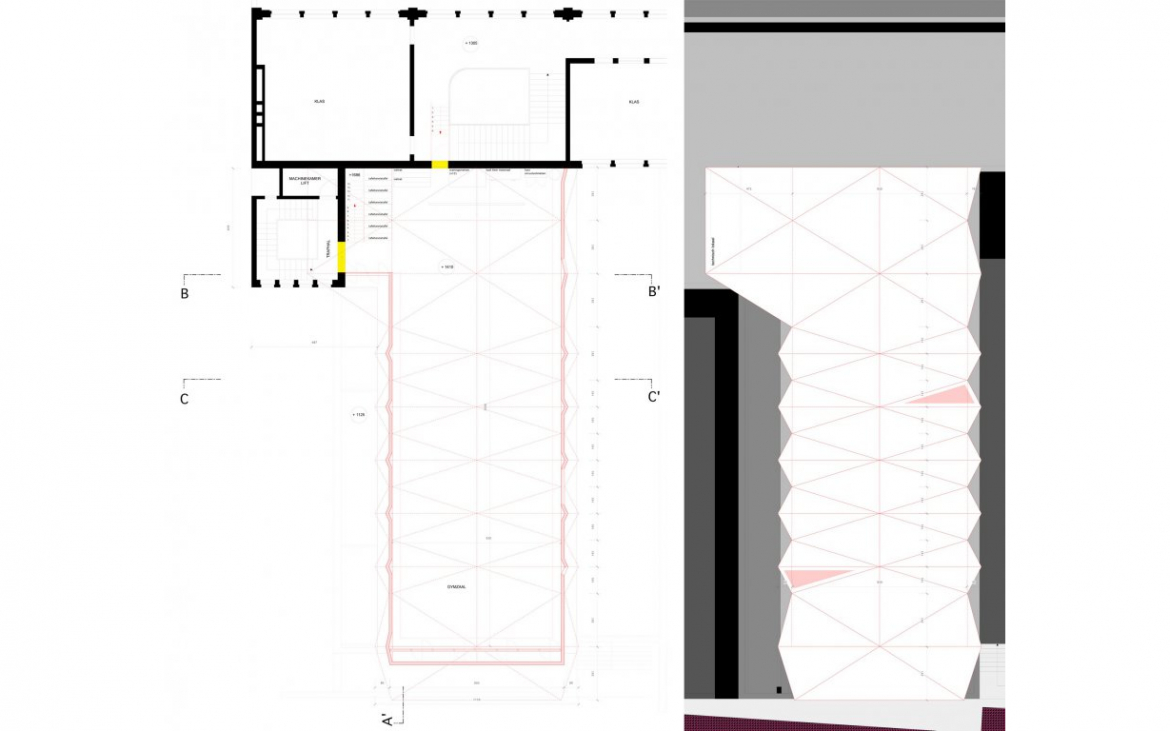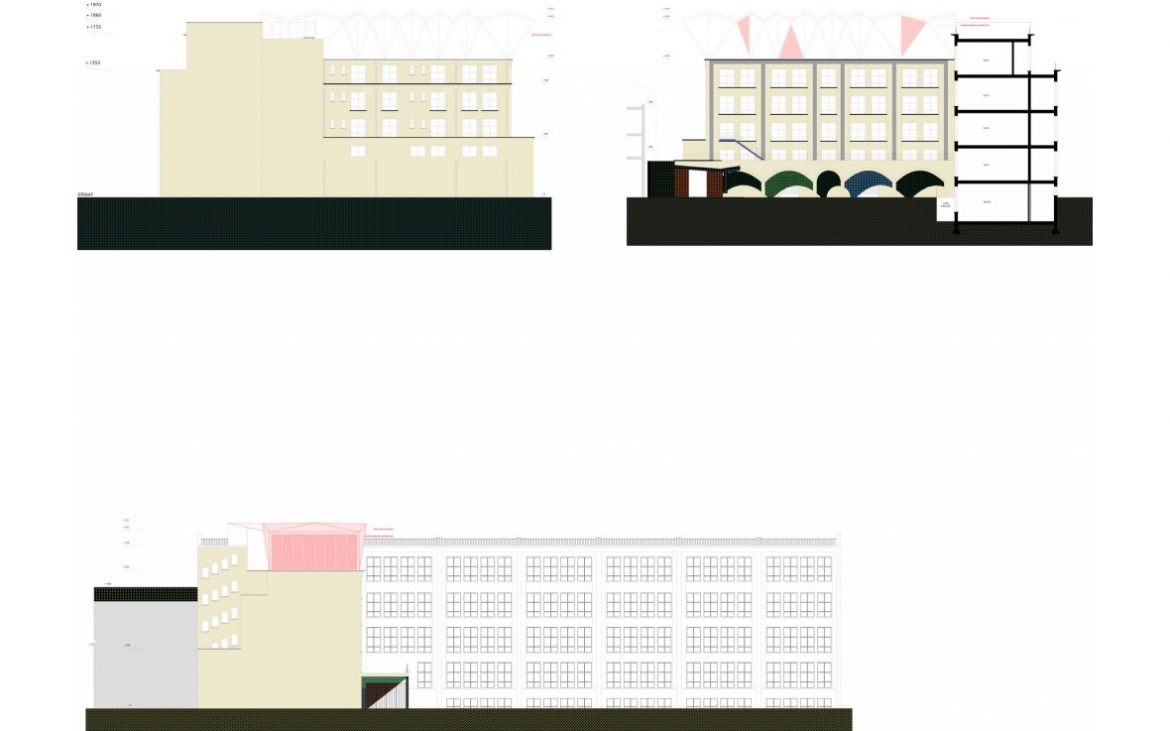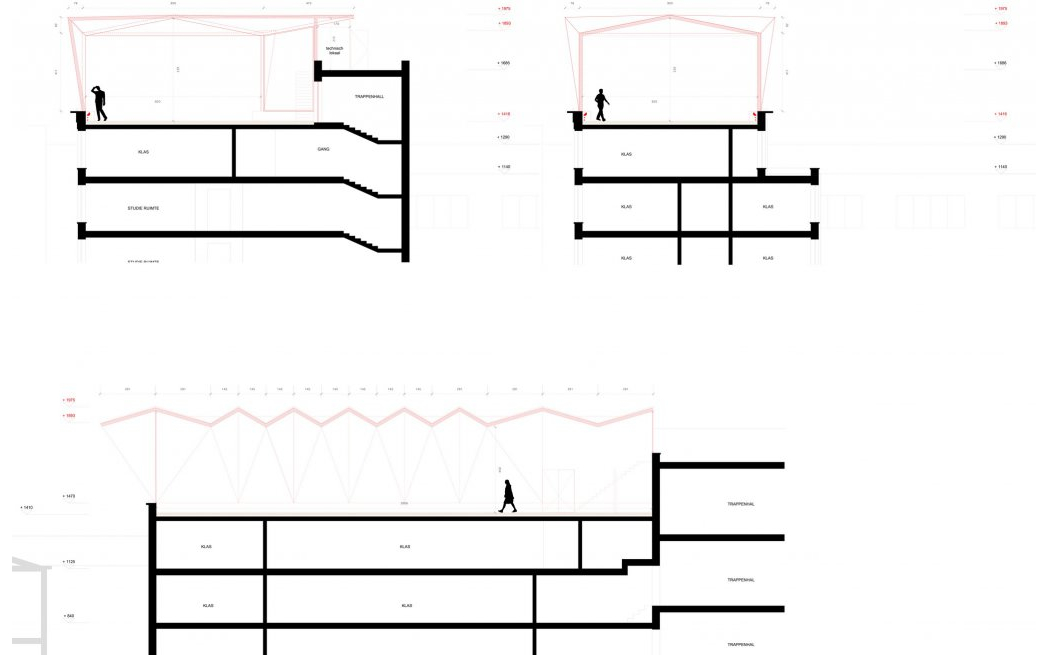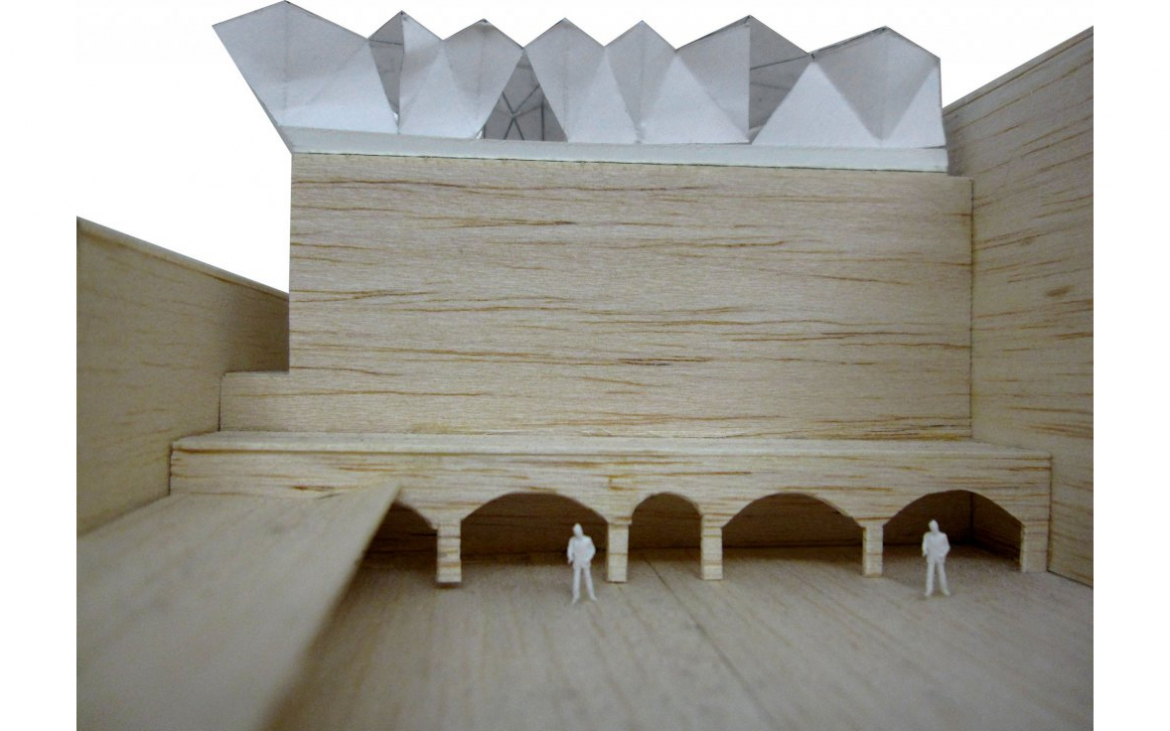Rooftop Construction
The existing sport infrastructure of the school is expanded with a gymnastic-hall on the roof of the school. The principle of the very light porch structure is used as a structural principle which also defines the form. The skin of the building consists of a fold work of sandwich panels, coated with white zinc. Some triangles are made transparent. On both ends of the hall are large openings with clear glass for extra visibility and a natural ventilation in summer.
- Location
- Brussels
- Size
- 882 m2
- Budget
- € 502.209,00
- Status
- Working drawings
- Type
- Other
- Date
- 2003-2013
- Client
- Maria-Boodschap Lyceum
- Team
- Goedele Desmet
- Ivo Vanhamme
- Lotte De Swaef
- Jean-Michel Culas
- External consultation
- RCR studiebureau
- BAS bvba
- Daidalos Peutz
Related projects
-
Public InfrastructureKasterlinden, St Agatha-Berchem, Brussels
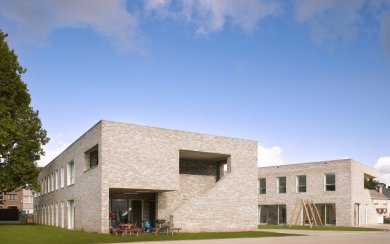
-
Public InfrastructureThe Longest Bench, Brussels
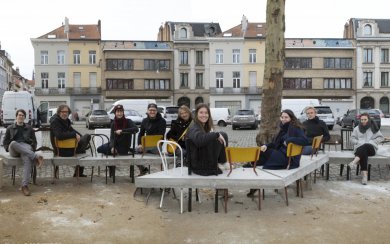
-
Public InfrastructureDe Moete, Campus Arenberg III Heverlee
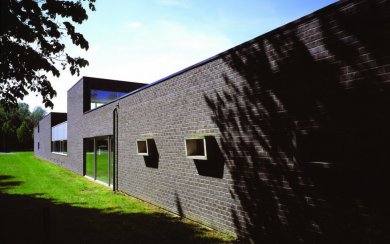
-
Public InfrastructureVLABO, Begijnendijk
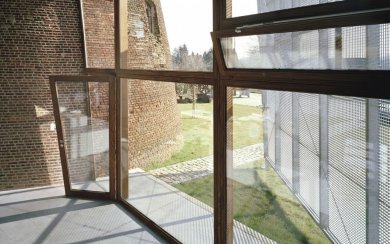
-
Public InfrastructureHalte Garderie, Paris, France
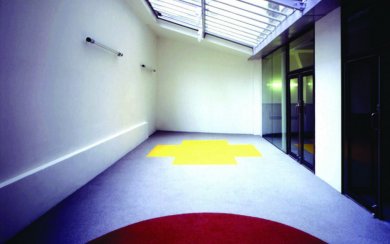
-
Urban DevelopmentNormaalschool, Lier
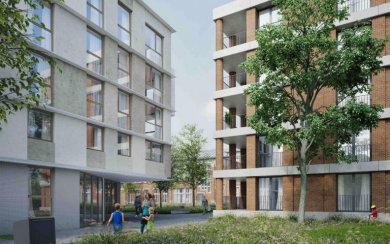
-
HousingOud Stadhuis, Deinze
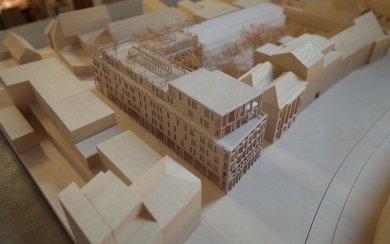
-
Public InfrastructureTrammuseum, Schepdaal
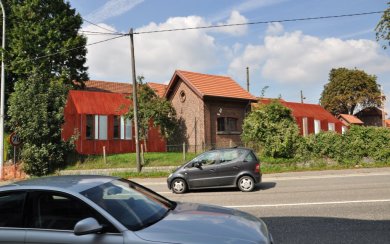
-
Public InfrastructureErasmus Campus Kaai, Brussels
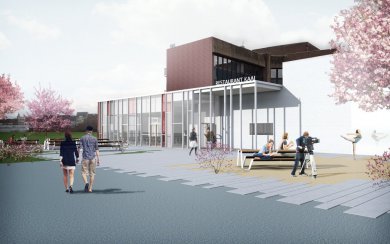
-
Public InfrastructureLearning Center Infrabel, Brussels
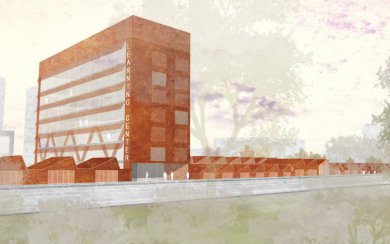
-
Public InfrastructureOntmoetingscentrum Gullegem, Wevelgem
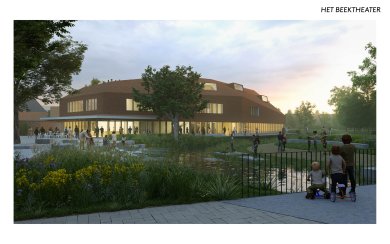
-
Public InfrastructureNieuwland, Brussels
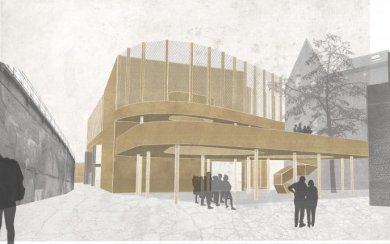
-
Public InfrastructureErasmus, Brussels
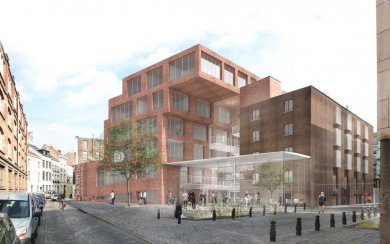
-
Public InfrastructureSports Hall Genk, Genk
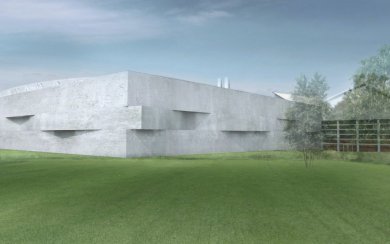
-
Public InfrastructureSwimming Pool Hasselt, Hasselt
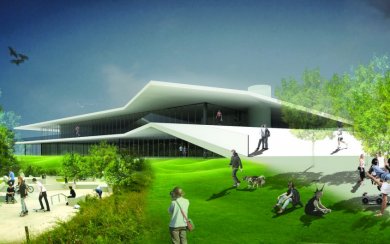
-
Public InfrastructureDe Nekker, Mechelen
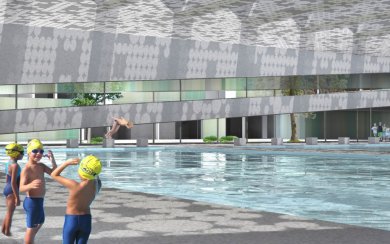
-
Public InfrastructureOCMW, Sint-Niklaas
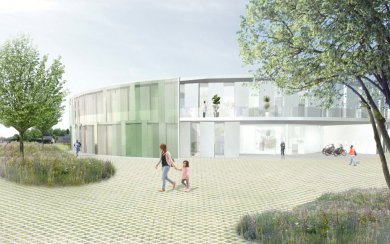
-
Public InfrastructureMons 2015, Mons
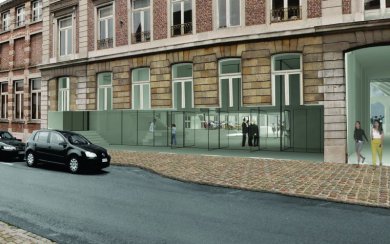
-
Public InfrastructureGasthuisberg, Leuven
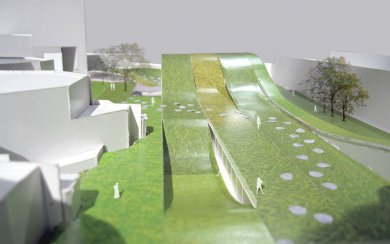
-
Public InfrastructureZoersel, Zoersel
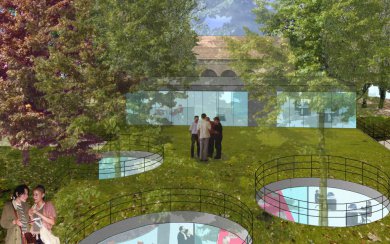
-
Public InfrastructureLa Desirade, Guadeloupe, France
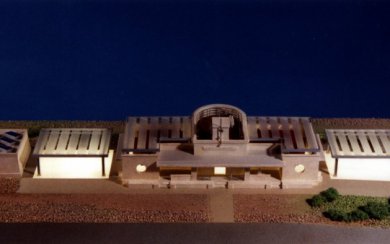
-
Public InfrastructureSchool Gillisquetlaan, Schaarbeek, Brussels
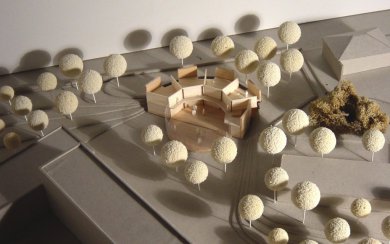
-
Public InfrastructureHofheide, Holsbeek
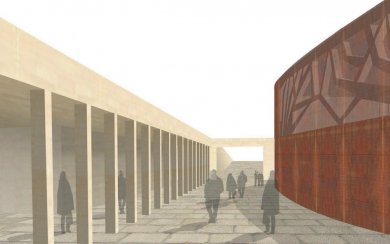
-
Public InfrastructureDestelheide, Dworp

-
Public InfrastructureLibrary Dendermonde, Dendermonde
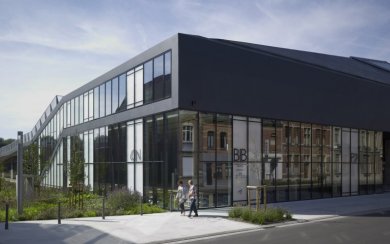
-
Public InfrastructureOffice Building VDAB, Sint-Niklaas

-
Public InfrastructureZonneheem, Eeklo
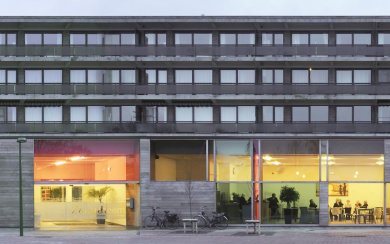
-
Public InfrastructureH2O Lab, Borgerhout, Antwerp
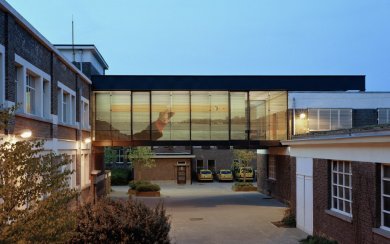
-
Public InfrastructureGate 15, Antwerp
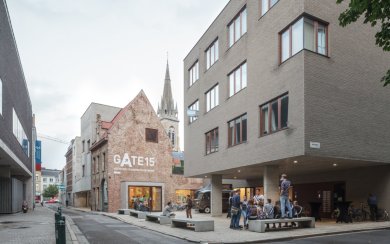
-
Public InfrastructureMABO sports infrastructure, Brussels
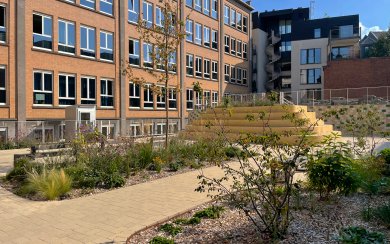
-
Public InfrastructureCampus de Varens, Brugge
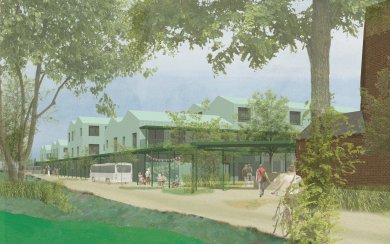
-
Public InfrastructureDe Zenne, Brussels
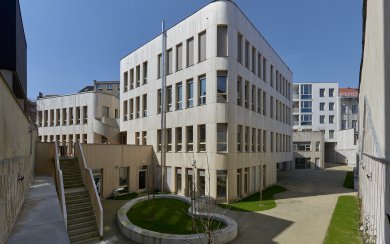
-
Public InfrastructureEigen Thuis, Grimbergen


