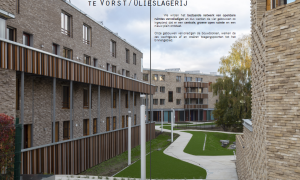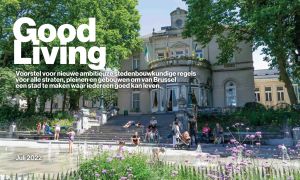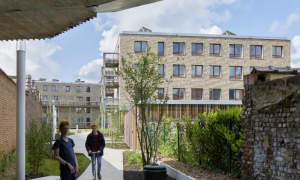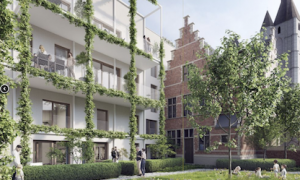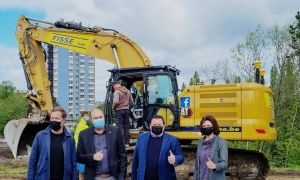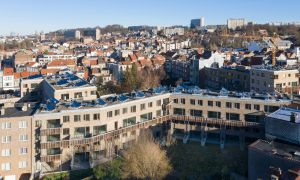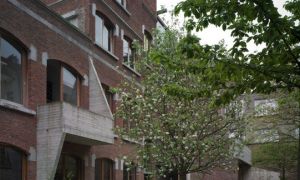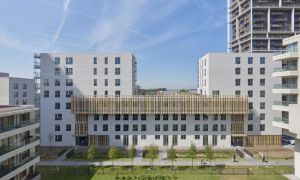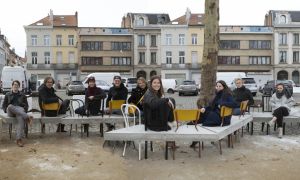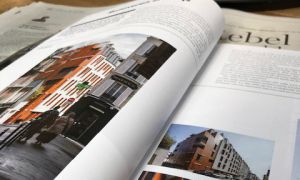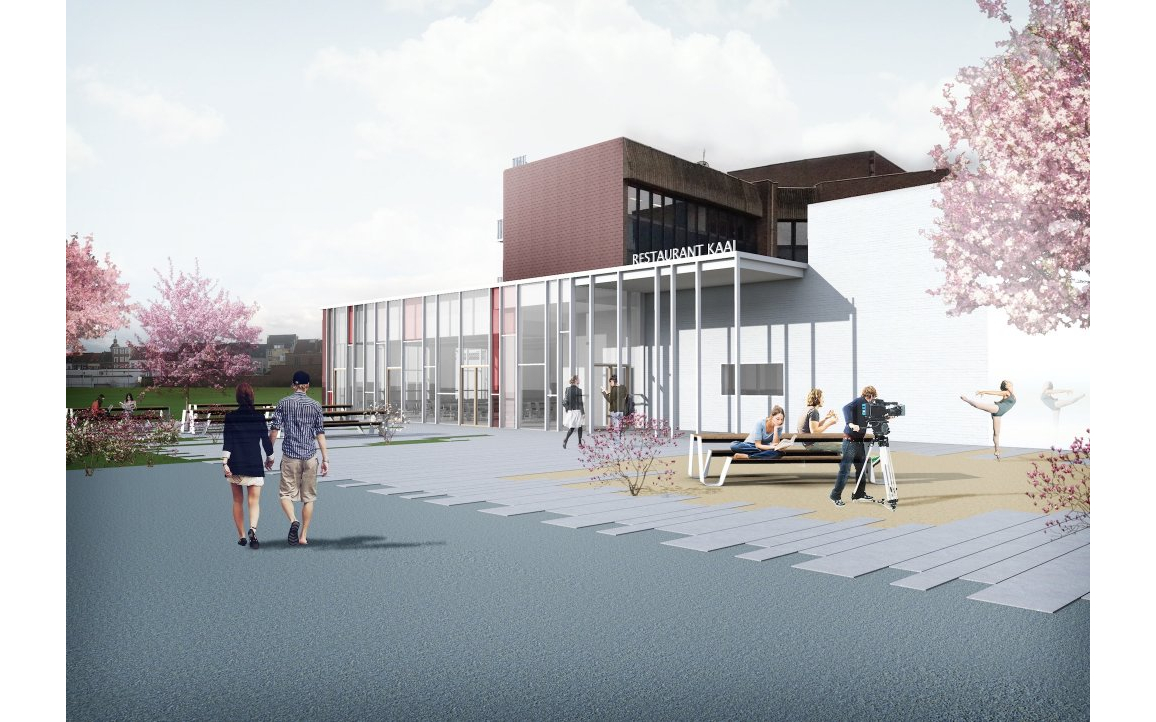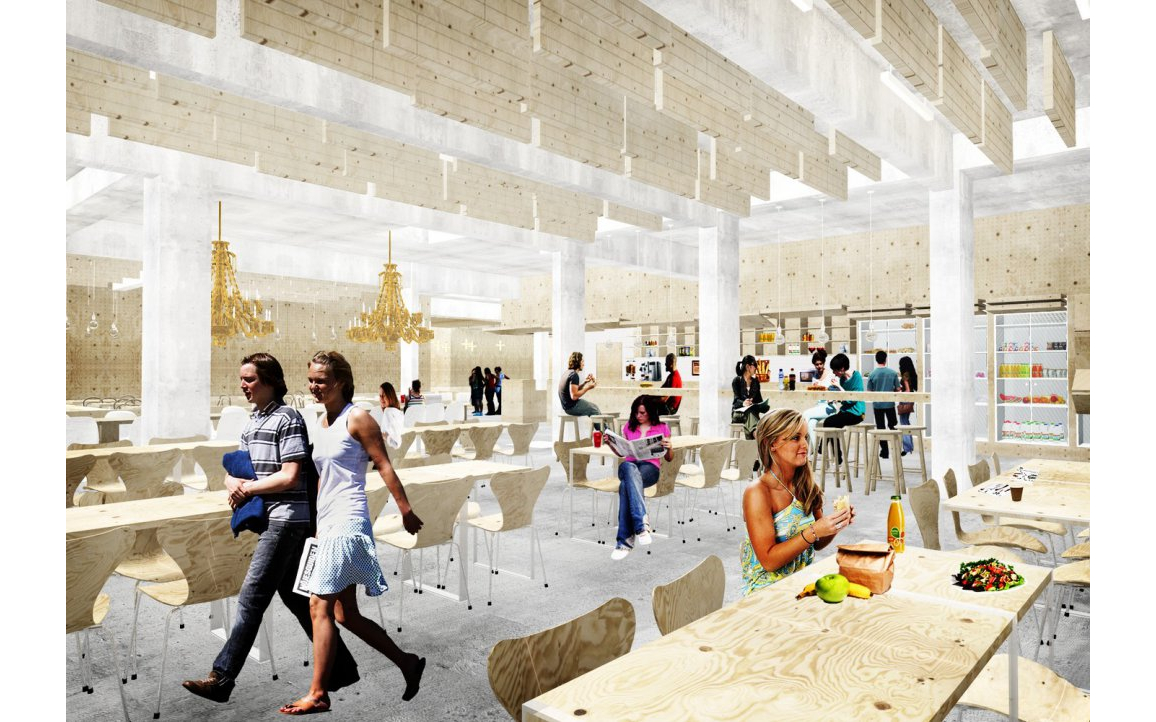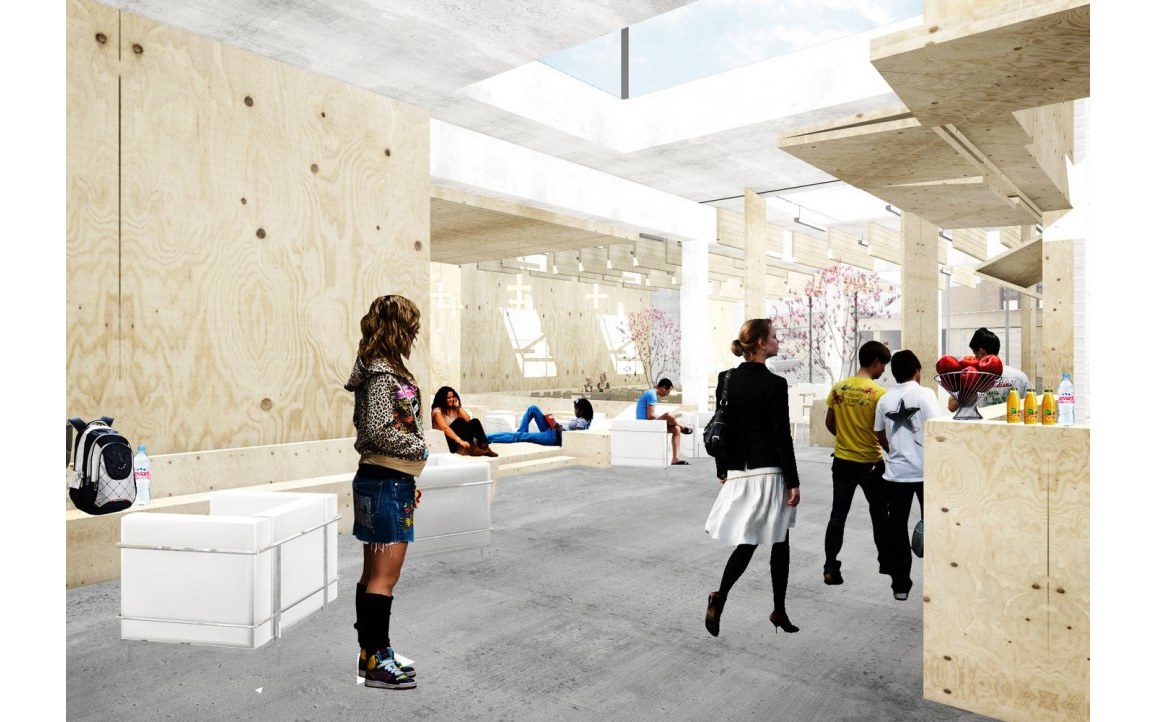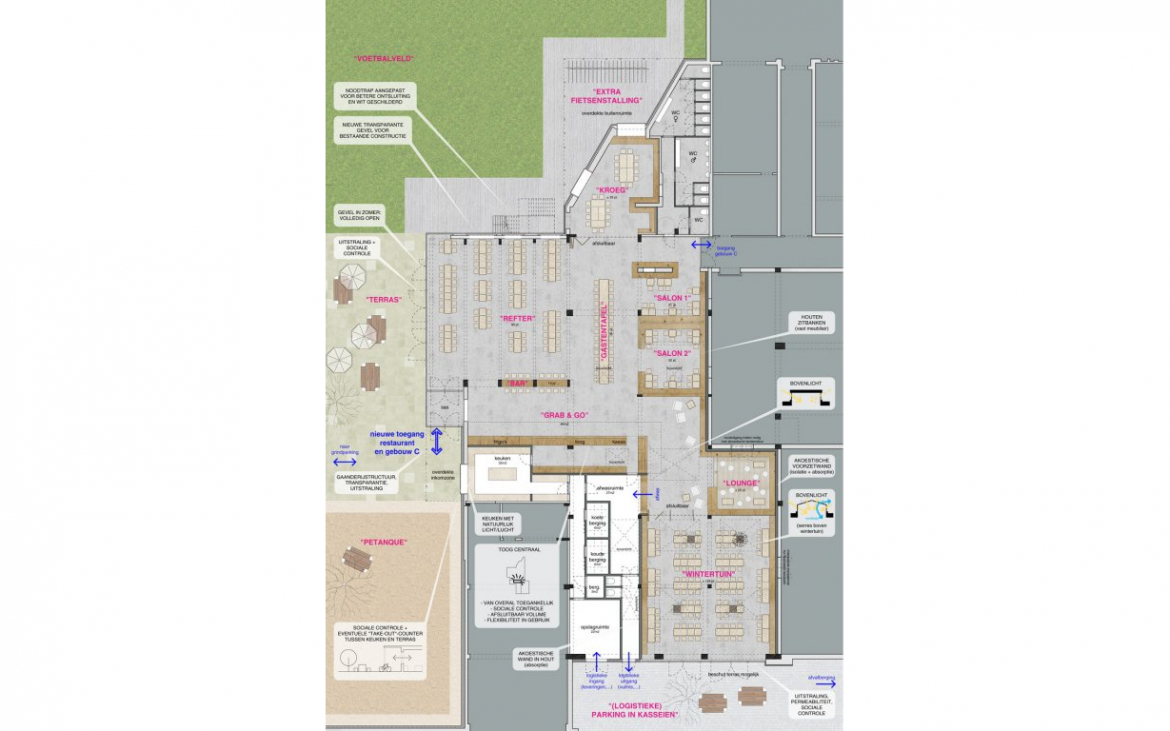Student Restaurant
The project involves the redevelopment of a part of building C of Campus Kaai into a new student restaurant. The restaurant serves not only the students and their teachers, but also 85 employees of the central administrative services.. The new restaurant offers enough space to serve at least 350 people simultaneously. The project provides also the construction of an outdoor space for this new restaurant. The new restaurant will also be used as a new entrance to building C. The dual orientation of the lobby-restaurant allows a greater permeability, giving meaning to the outdoor spaces on both sides. In this way, the potentials are safeguarded for the future. The campus could be much more open to the surrounding urban fabric for instance. The foyer-restaurant becomes the ‘living room’, the hearth of the campus. A bright white gallery-structure (partly indoor, partly outdoor) is created on both sides and forms a transparent and inviting ‘face’ of this new central location, accentuating the new entrance to the existing building complex.
- Location
- Brussels
- Size
- 891 m2
- Budget
- € 801.450,00
- Status
- Working drawings
- Type
- Competition 1st Place
- Date
- 2014-2016
- Client
- Erasmus Hogeschool Brussel
- Team
- Goedele Desmet
- Ivo Vanhamme
- Koen Moesen
- External consultation
- Boydens Engineering
- Aagje Bruch
Related projects
-
Public InfrastructureKasterlinden, St Agatha-Berchem, Brussels
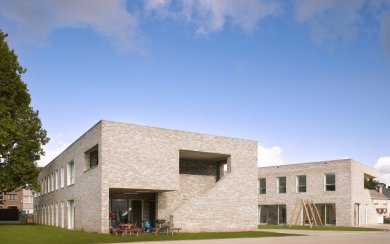
-
Public InfrastructureThe Longest Bench, Brussels
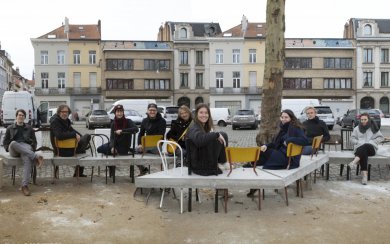
-
Public InfrastructureDe Moete, Campus Arenberg III Heverlee
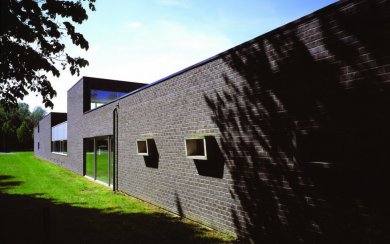
-
Public InfrastructureVLABO, Begijnendijk
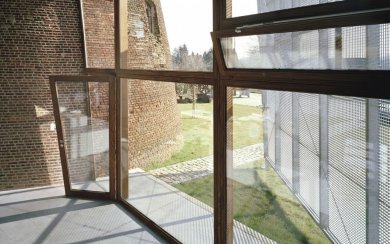
-
Public InfrastructureHalte Garderie, Paris, France
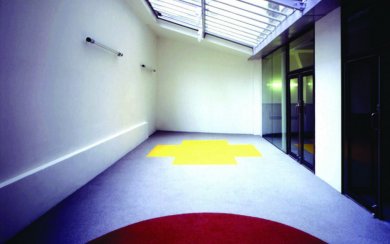
-
Urban DevelopmentNormaalschool, Lier
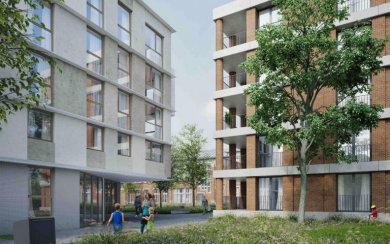
-
HousingOud Stadhuis, Deinze
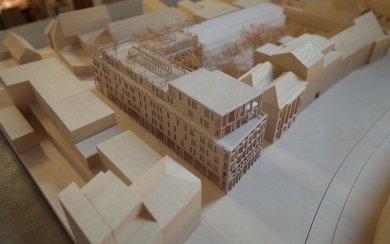
-
Public InfrastructureTrammuseum, Schepdaal
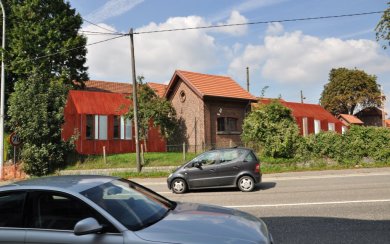
-
Public InfrastructureMABO rooftop volume, Brussels
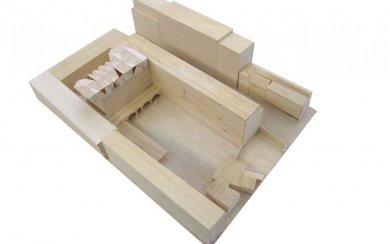
-
Public InfrastructureLearning Center Infrabel, Brussels
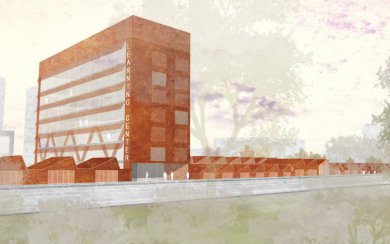
-
Public InfrastructureOntmoetingscentrum Gullegem, Wevelgem
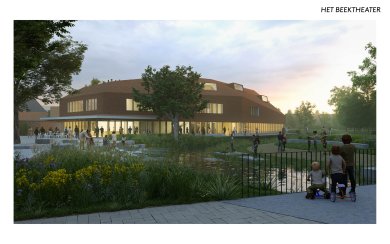
-
Public InfrastructureNieuwland, Brussels
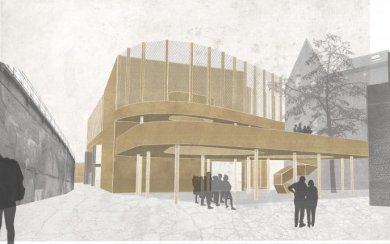
-
Public InfrastructureErasmus, Brussels
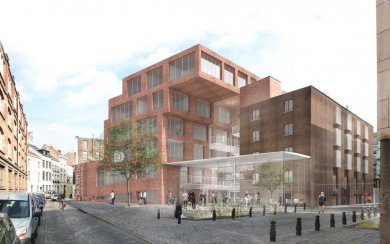
-
Public InfrastructureSports Hall Genk, Genk
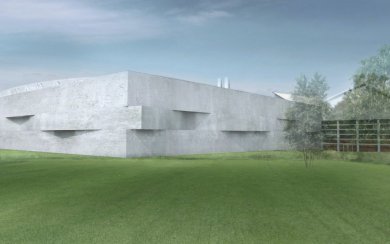
-
Public InfrastructureSwimming Pool Hasselt, Hasselt
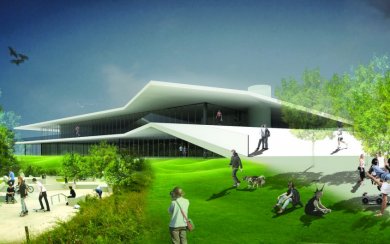
-
Public InfrastructureDe Nekker, Mechelen
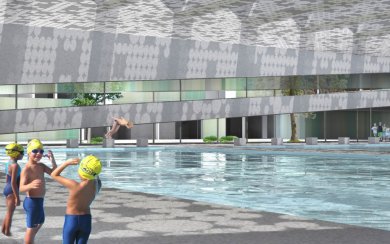
-
Public InfrastructureOCMW, Sint-Niklaas
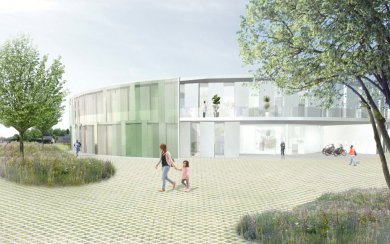
-
Public InfrastructureMons 2015, Mons
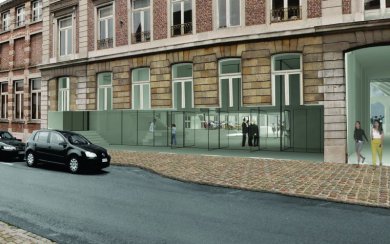
-
Public InfrastructureGasthuisberg, Leuven
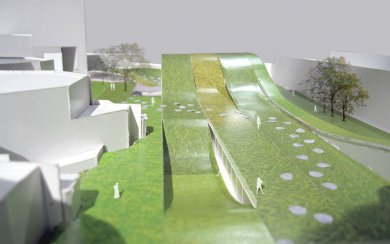
-
Public InfrastructureZoersel, Zoersel
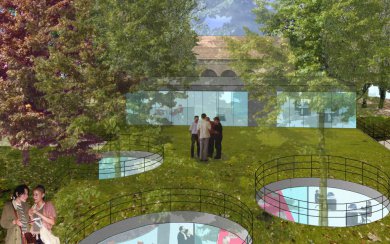
-
Public InfrastructureLa Desirade, Guadeloupe, France
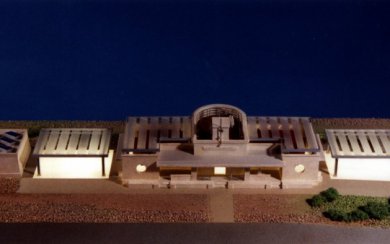
-
Public InfrastructureSchool Gillisquetlaan, Schaarbeek, Brussels
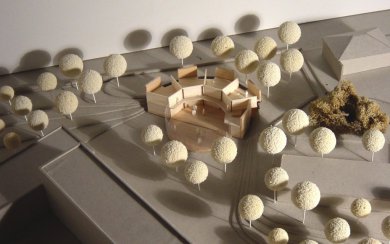
-
Public InfrastructureHofheide, Holsbeek
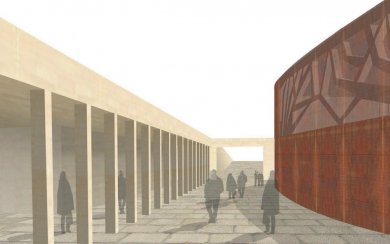
-
Public InfrastructureDestelheide, Dworp

-
Public InfrastructureLibrary Dendermonde, Dendermonde
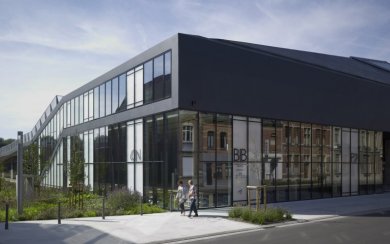
-
Public InfrastructureOffice Building VDAB, Sint-Niklaas

-
Public InfrastructureZonneheem, Eeklo
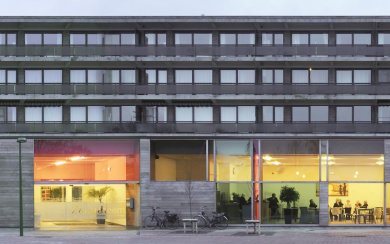
-
Public InfrastructureH2O Lab, Borgerhout, Antwerp
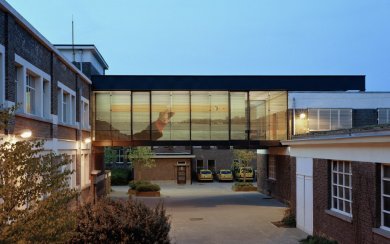
-
Public InfrastructureGate 15, Antwerp
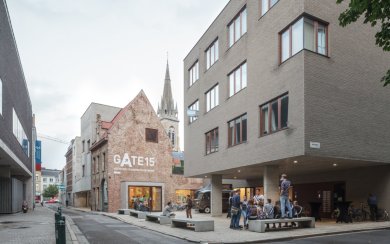
-
Public InfrastructureMABO sports infrastructure, Brussels
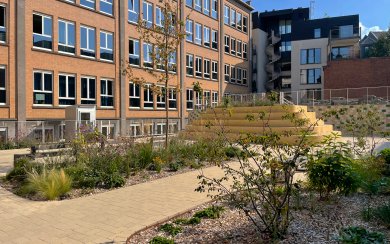
-
Public InfrastructureCampus de Varens, Brugge
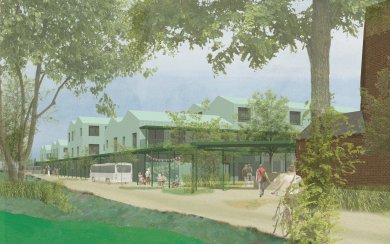
-
Public InfrastructureDe Zenne, Brussels
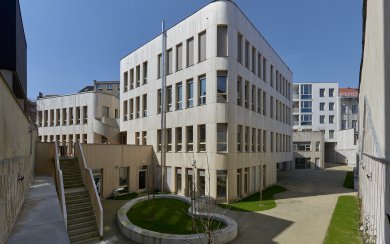
-
Public InfrastructureEigen Thuis, Grimbergen


