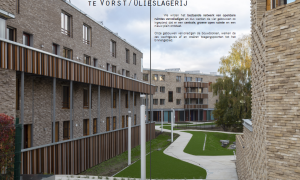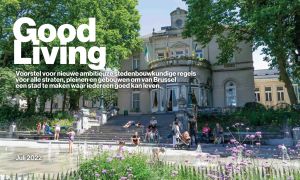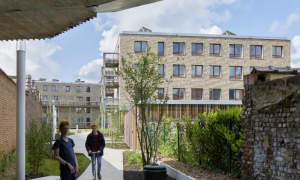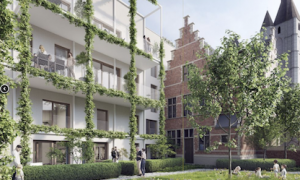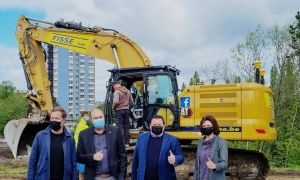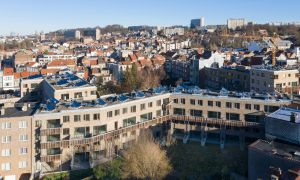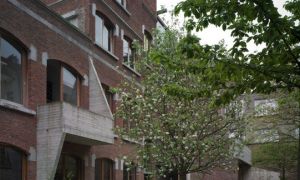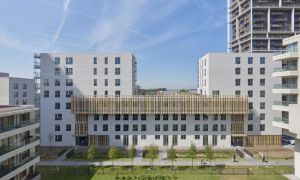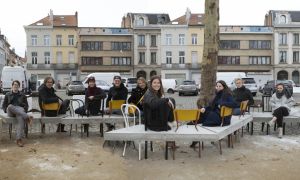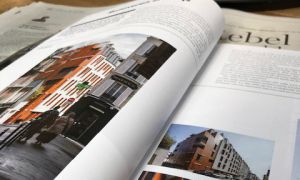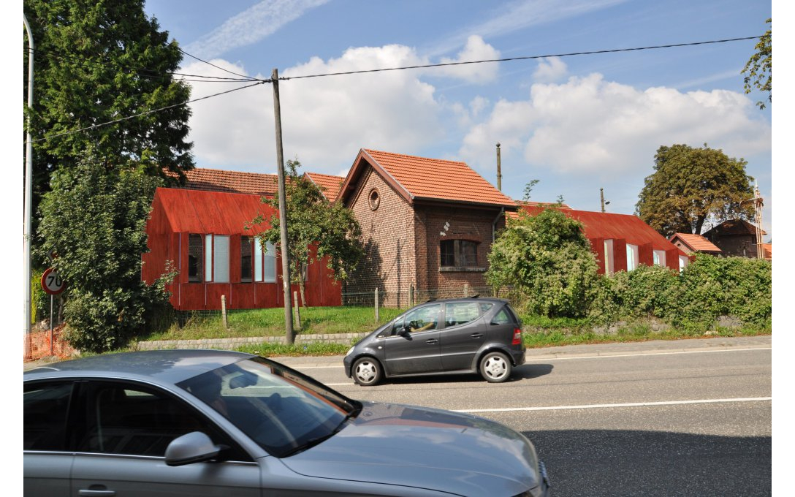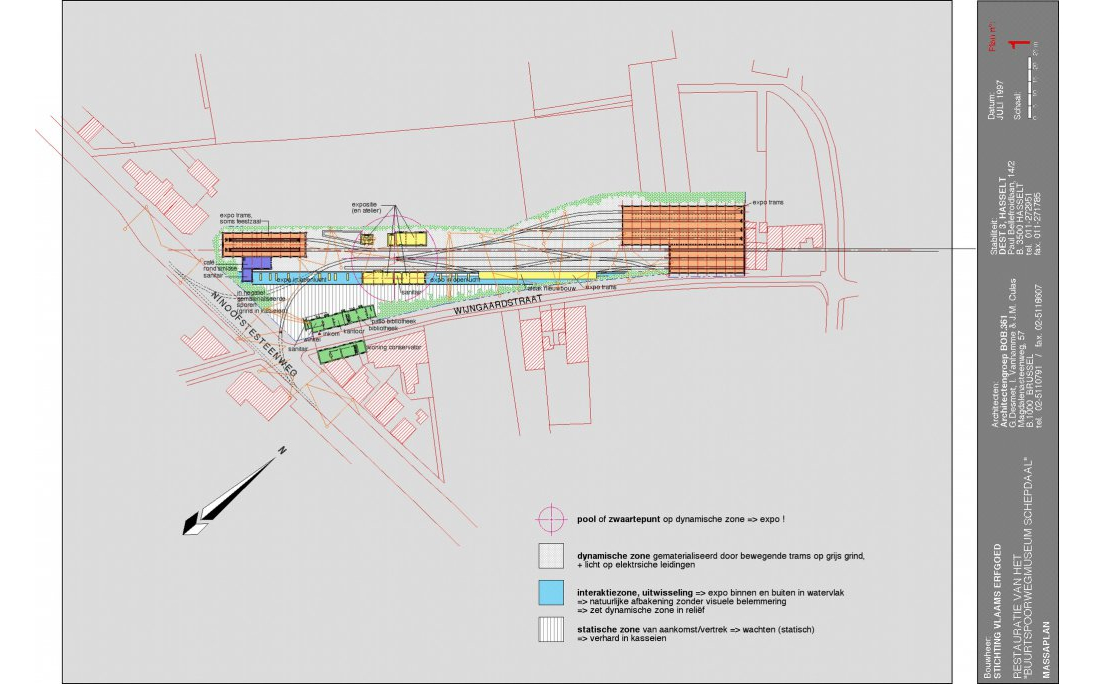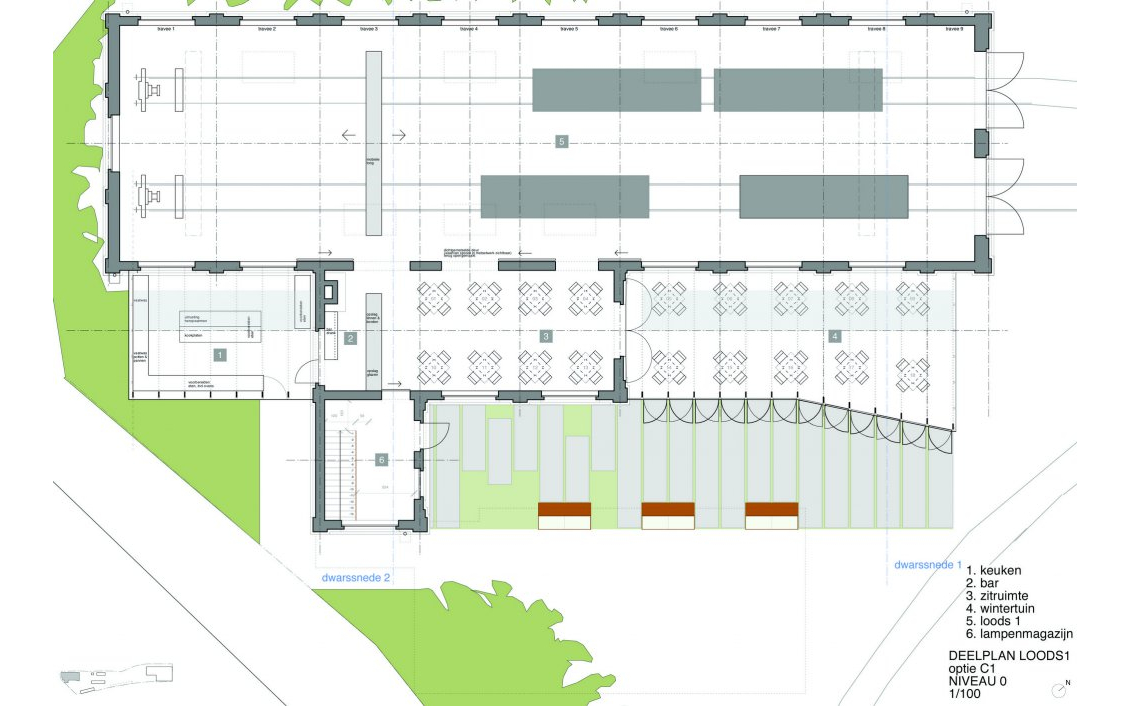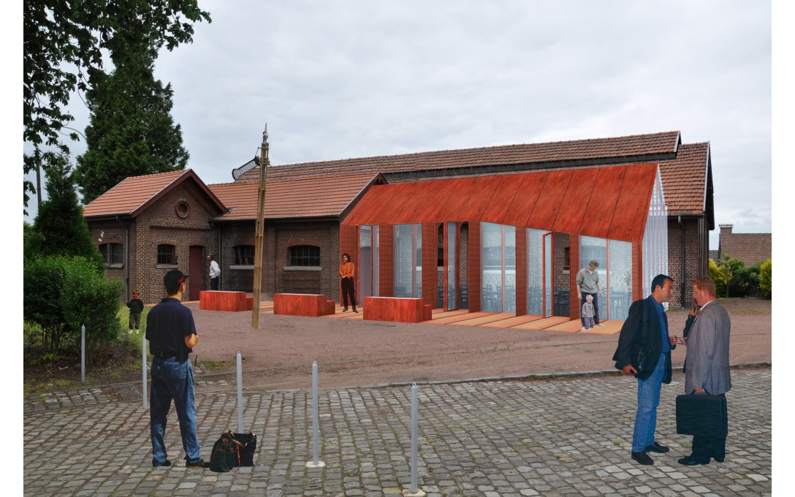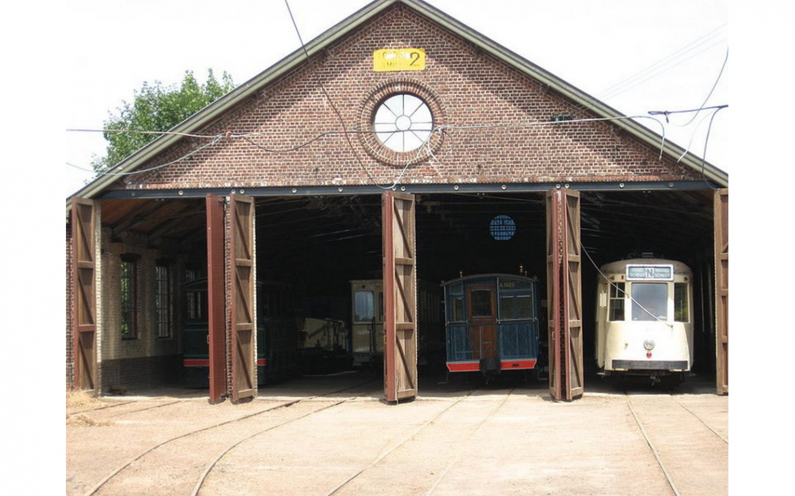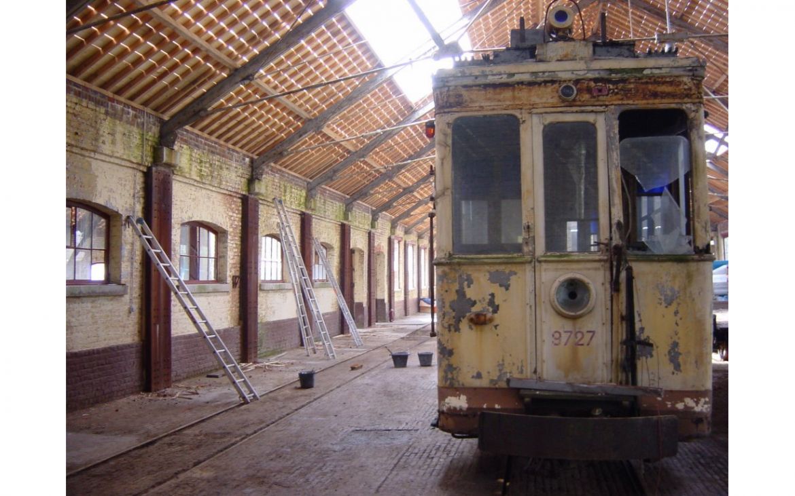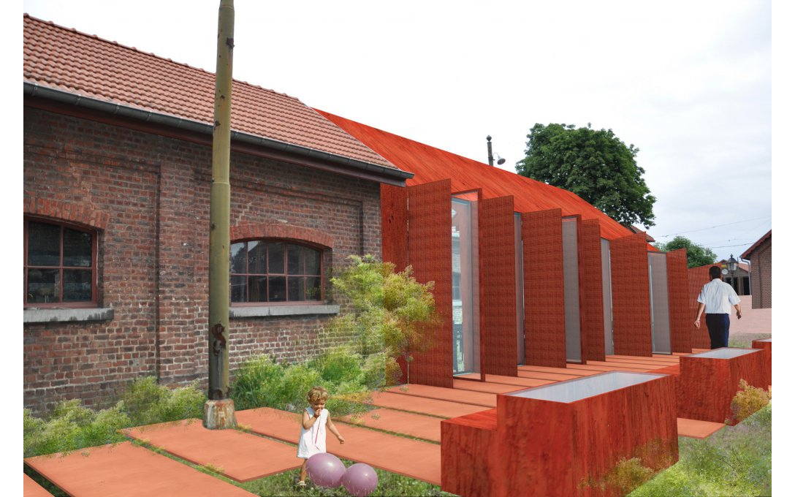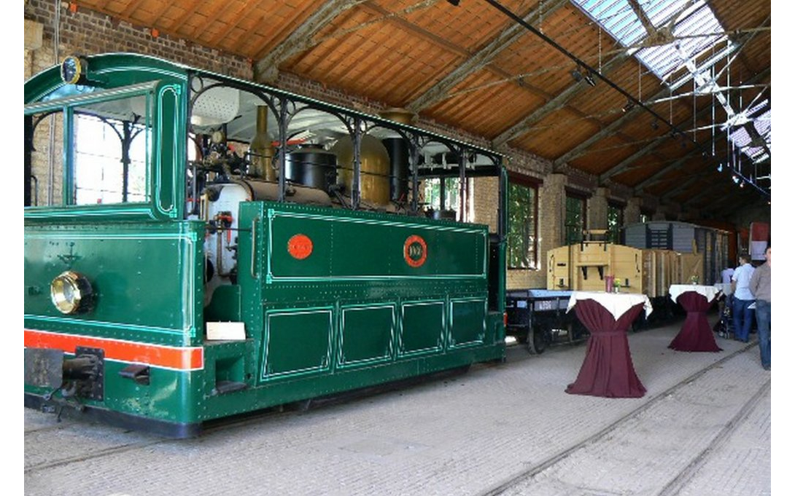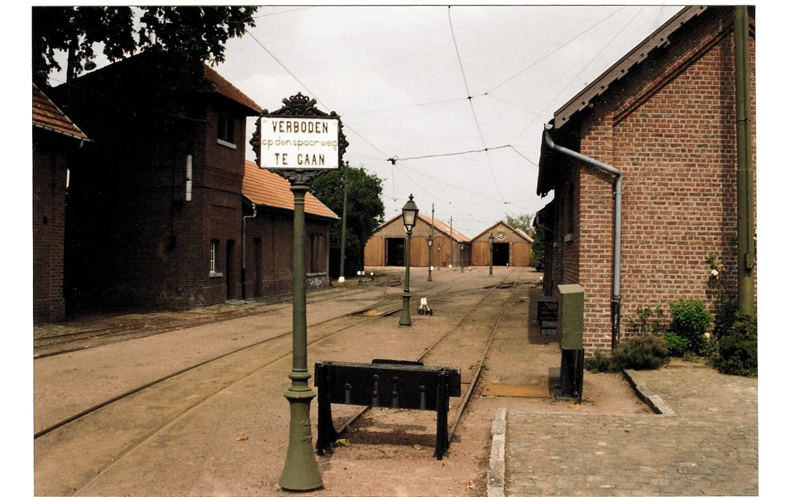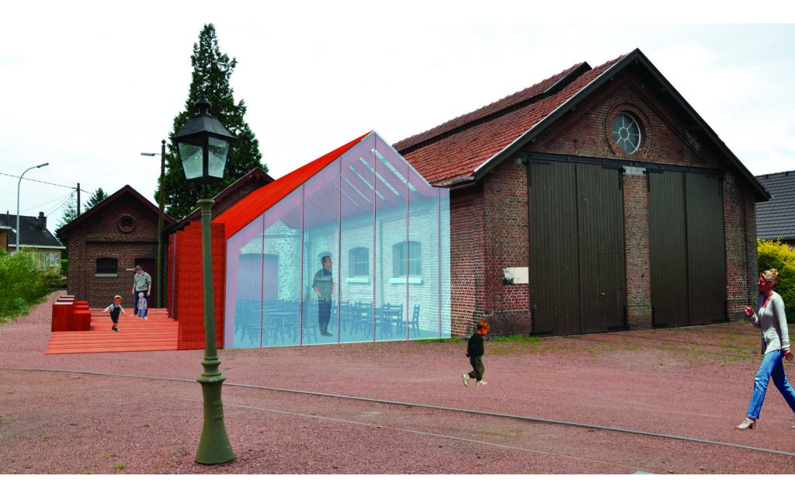Warehouse 1, smithy and lamp warehouse
This project concerns a second restauration phase, in combination with the esthablisment and extension of a warehouse 1, a smithy and a lamp warehouse into a multipurpose event space an horeca. The extension follows the historical logic of the building by creating an extension to the forgery at the backside and frontside, with a winter garden near the inner area and ancillary spaces along the street. An elongated bar element structures the smithy and the lamp warehouse. An identical bar element is provided on the tram tracks in warehouse 1, allowing an open plan for this space. The morphology of the existing building is continued in the extension. The new, modern volume wants to respect the existing building.
- Location
- Schepdaal
- Size
- 525 m2
- Budget
- € 1.050.000,00
- Status
- Working drawings
- Type
- Other
- Date
- 2010-...
- Client
- Erfgoed Vlaanderen vzw
- Team
- Goedele Desmet
- Ivo Vanhamme
- Geert Bauwens
- Niels Hanssens
- External consultation
- FCS
Related projects
-
Public InfrastructureKasterlinden, St Agatha-Berchem, Brussels
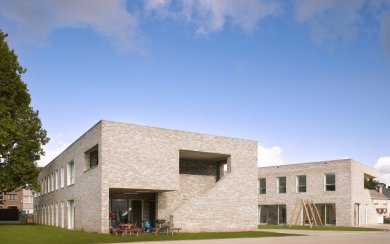
-
Public InfrastructureThe Longest Bench, Brussels
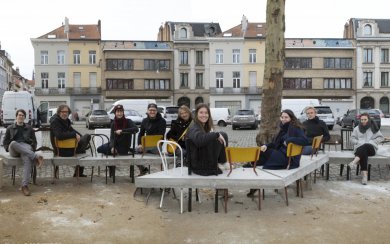
-
Public InfrastructureDe Moete, Campus Arenberg III Heverlee
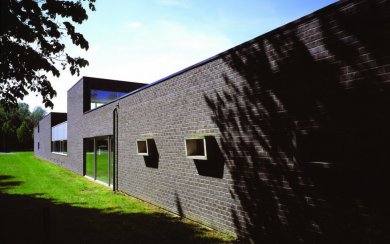
-
Public InfrastructureVLABO, Begijnendijk
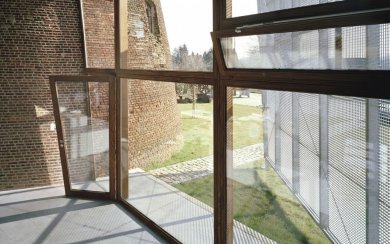
-
Public InfrastructureHalte Garderie, Paris, France
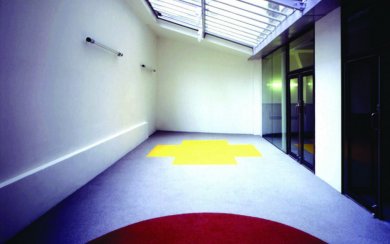
-
Urban DevelopmentNormaalschool, Lier
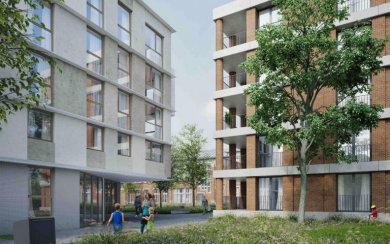
-
HousingOud Stadhuis, Deinze
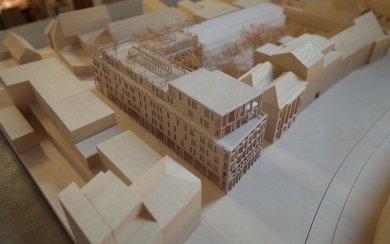
-
Public InfrastructureErasmus Campus Kaai, Brussels
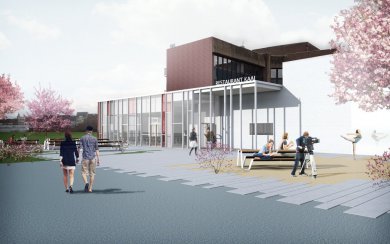
-
Public InfrastructureMABO rooftop volume, Brussels
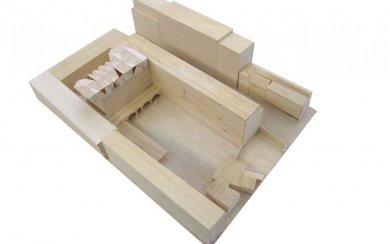
-
Public InfrastructureLearning Center Infrabel, Brussels
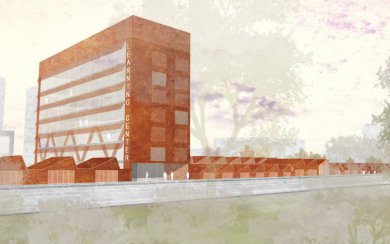
-
Public InfrastructureOntmoetingscentrum Gullegem, Wevelgem
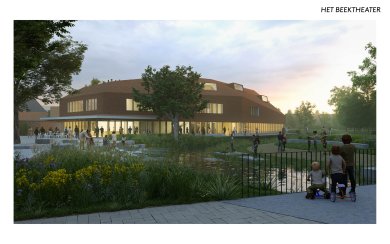
-
Public InfrastructureNieuwland, Brussels
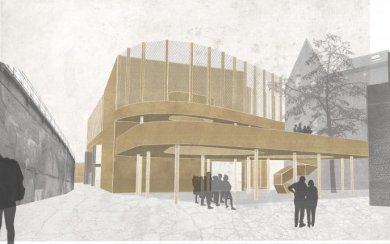
-
Public InfrastructureErasmus, Brussels
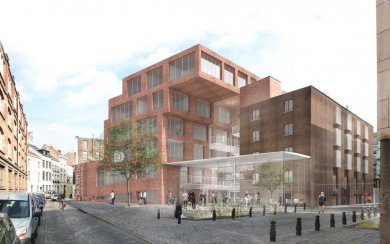
-
Public InfrastructureSports Hall Genk, Genk
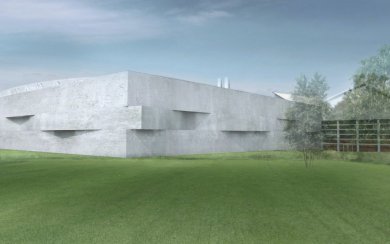
-
Public InfrastructureSwimming Pool Hasselt, Hasselt
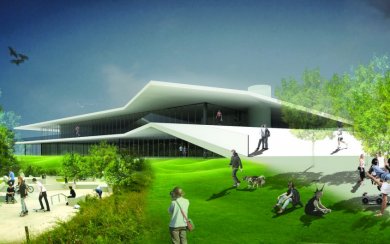
-
Public InfrastructureDe Nekker, Mechelen
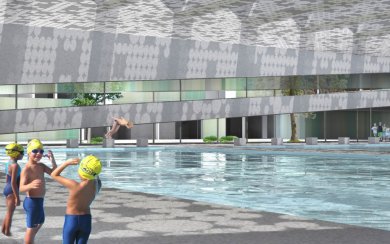
-
Public InfrastructureOCMW, Sint-Niklaas
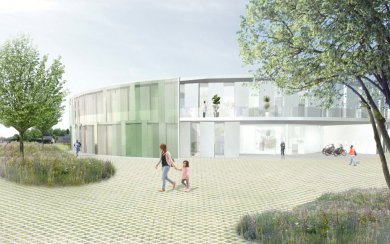
-
Public InfrastructureMons 2015, Mons
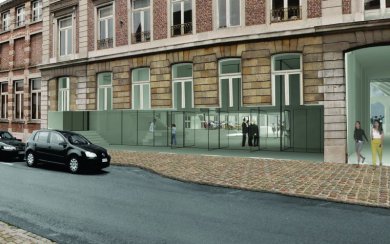
-
Public InfrastructureGasthuisberg, Leuven
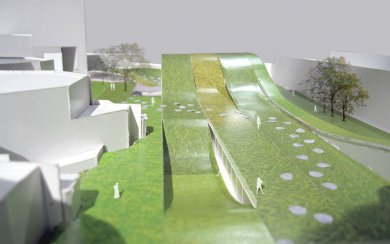
-
Public InfrastructureZoersel, Zoersel
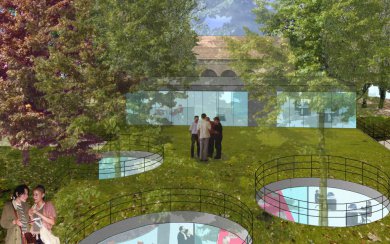
-
Public InfrastructureLa Desirade, Guadeloupe, France
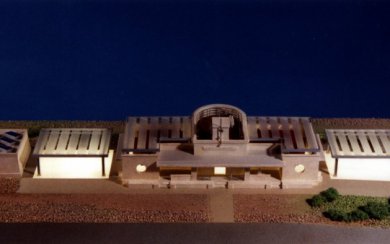
-
Public InfrastructureSchool Gillisquetlaan, Schaarbeek, Brussels
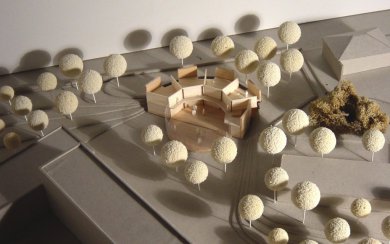
-
Public InfrastructureHofheide, Holsbeek
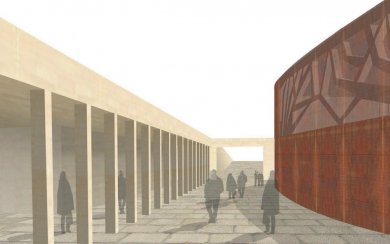
-
Public InfrastructureDestelheide, Dworp

-
Public InfrastructureLibrary Dendermonde, Dendermonde
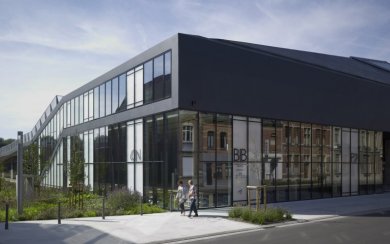
-
Public InfrastructureOffice Building VDAB, Sint-Niklaas

-
Public InfrastructureZonneheem, Eeklo
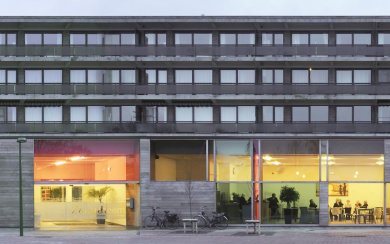
-
Public InfrastructureH2O Lab, Borgerhout, Antwerp
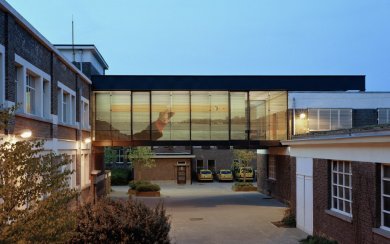
-
Public InfrastructureGate 15, Antwerp
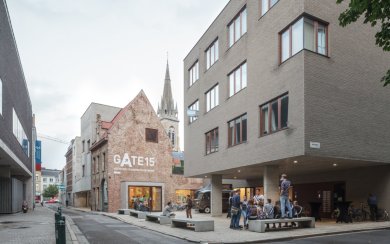
-
Public InfrastructureMABO sports infrastructure, Brussels
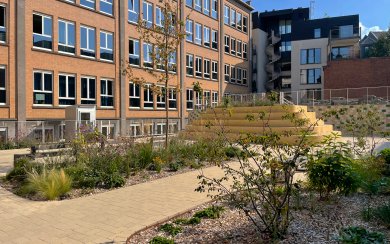
-
Public InfrastructureCampus de Varens, Brugge
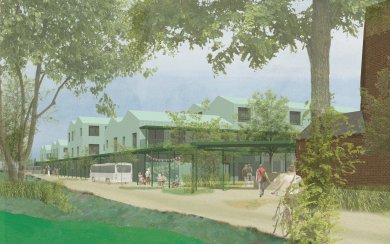
-
Public InfrastructureDe Zenne, Brussels
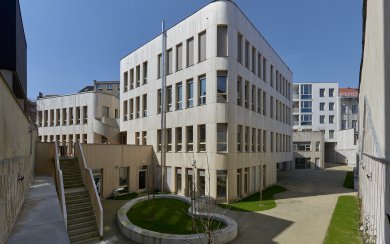
-
Public InfrastructureEigen Thuis, Grimbergen


