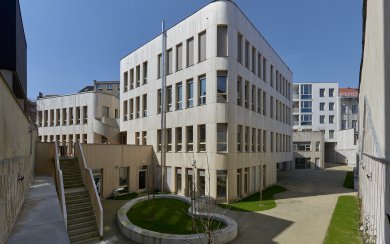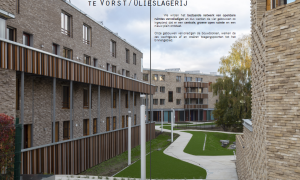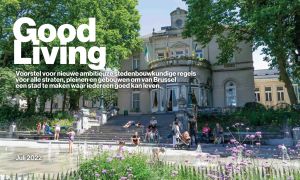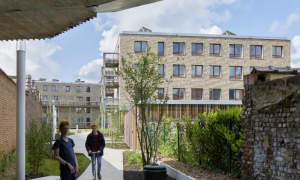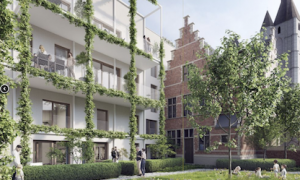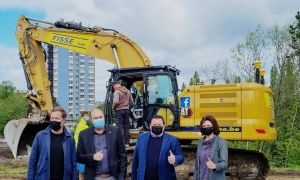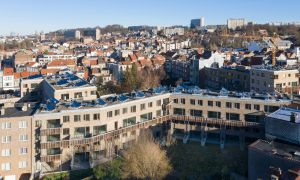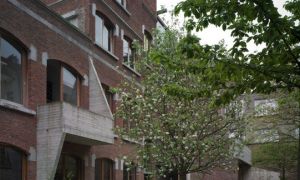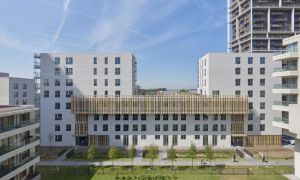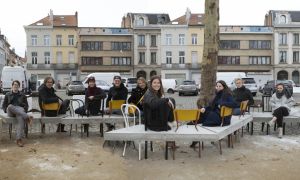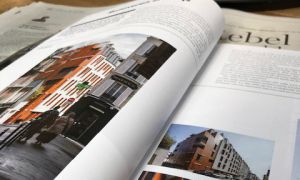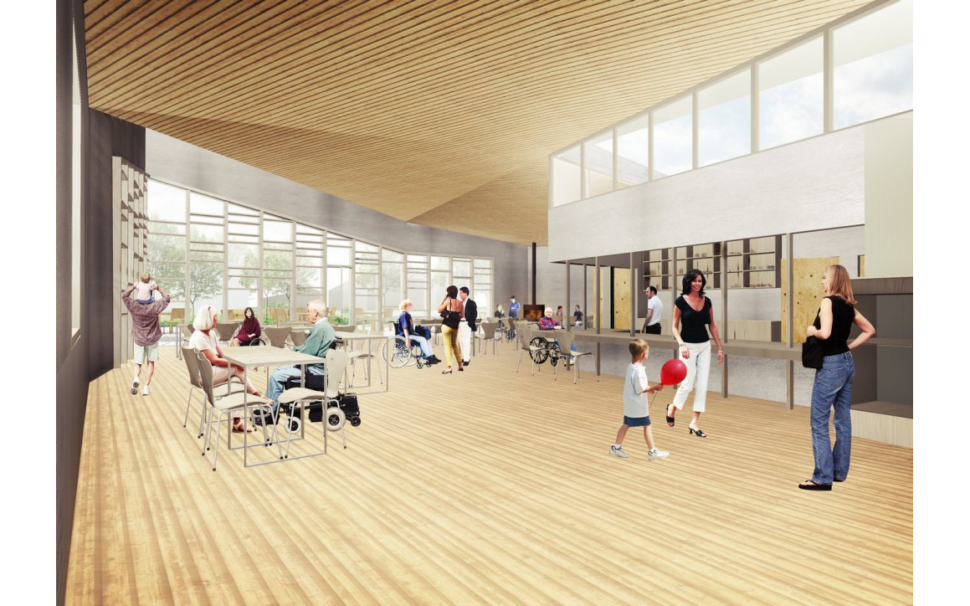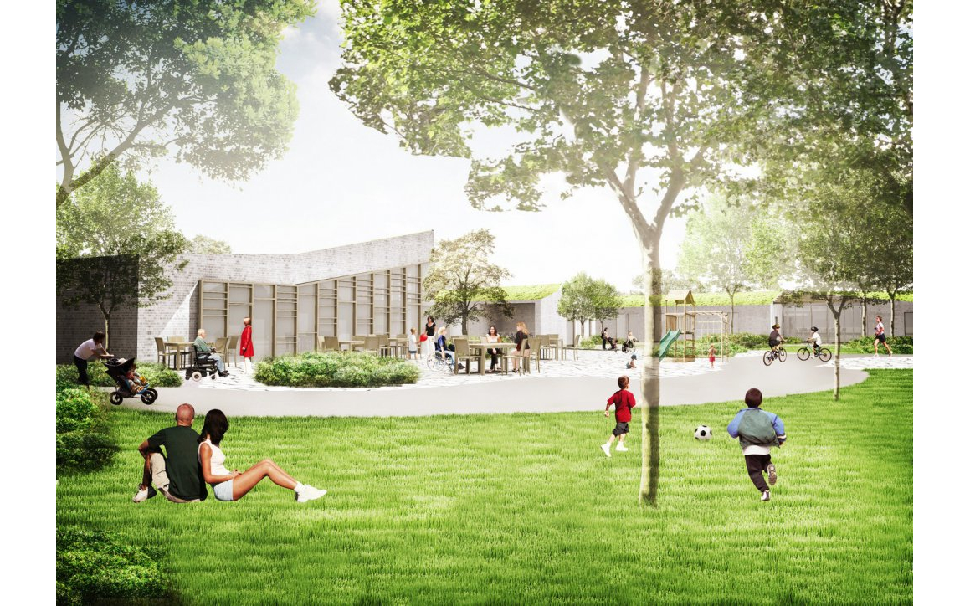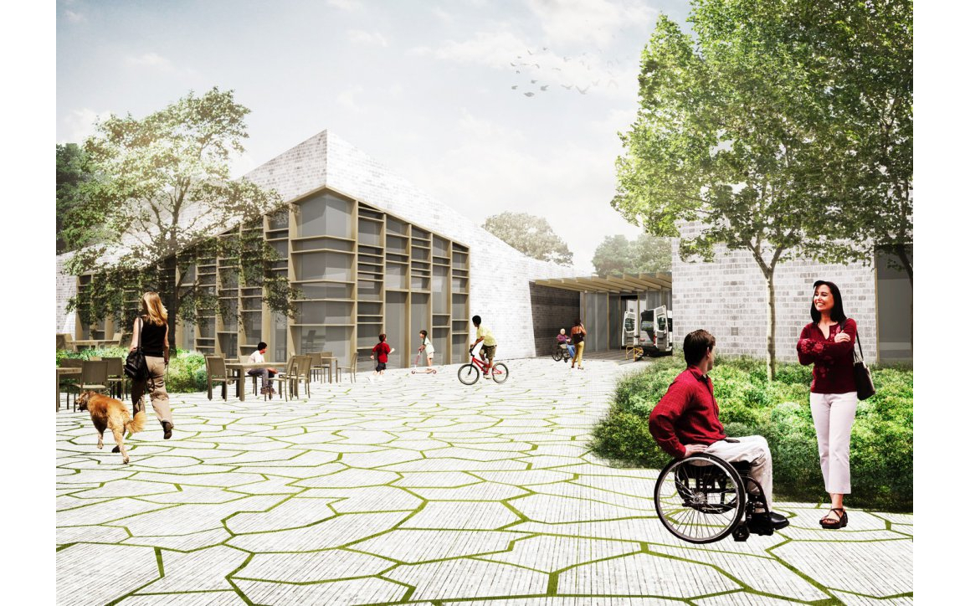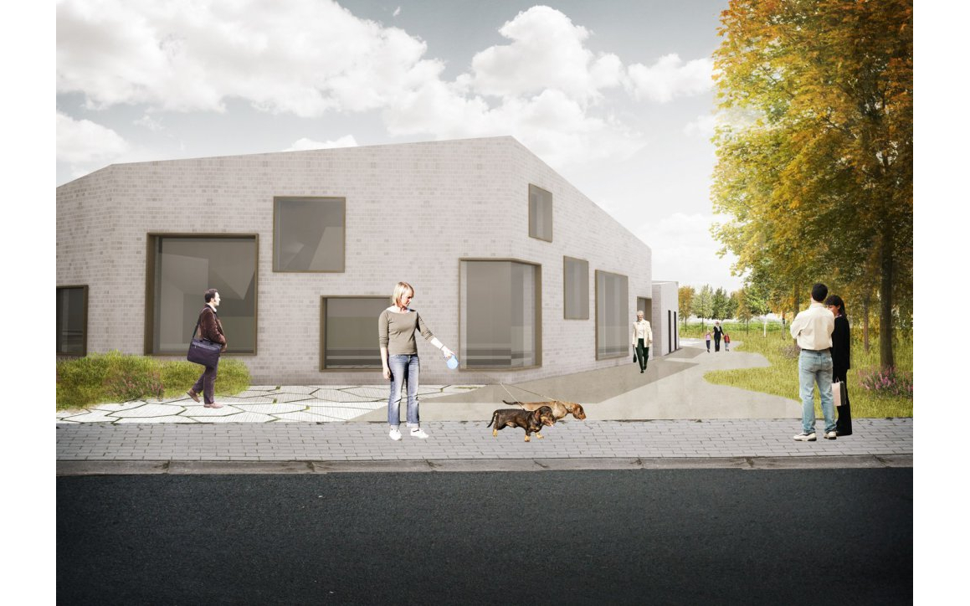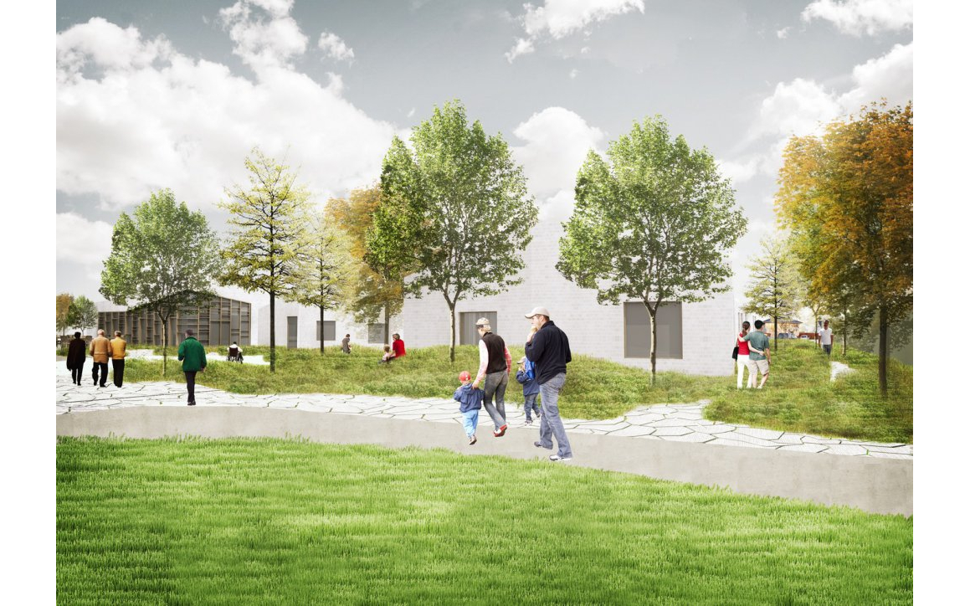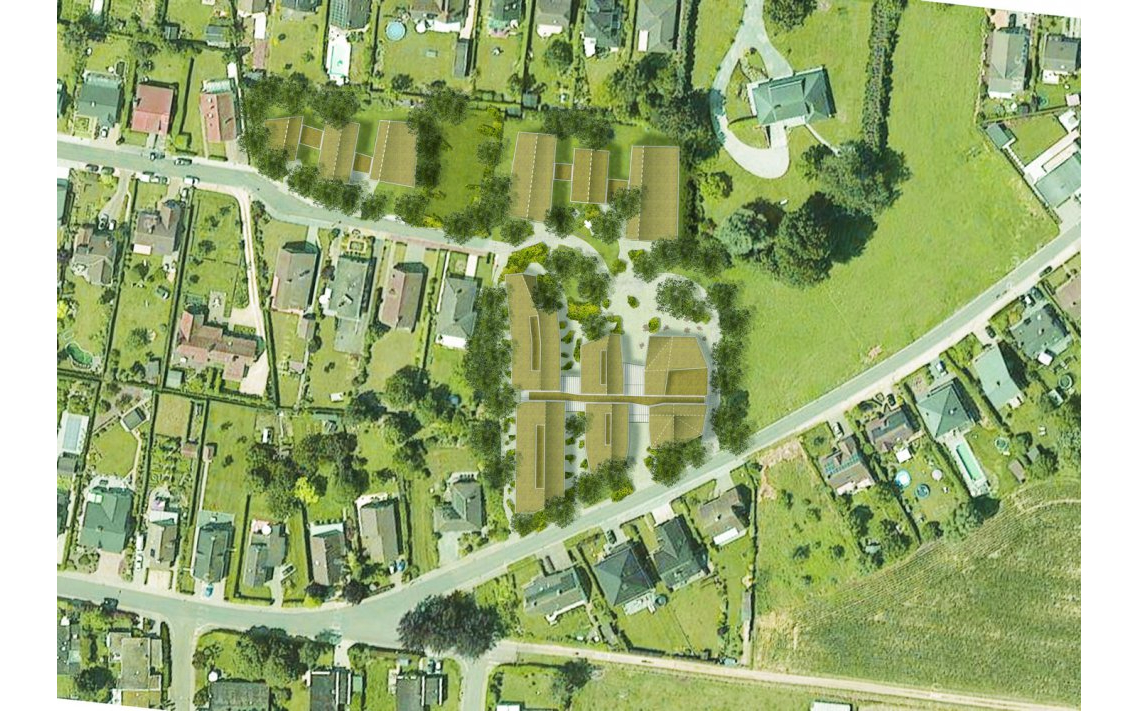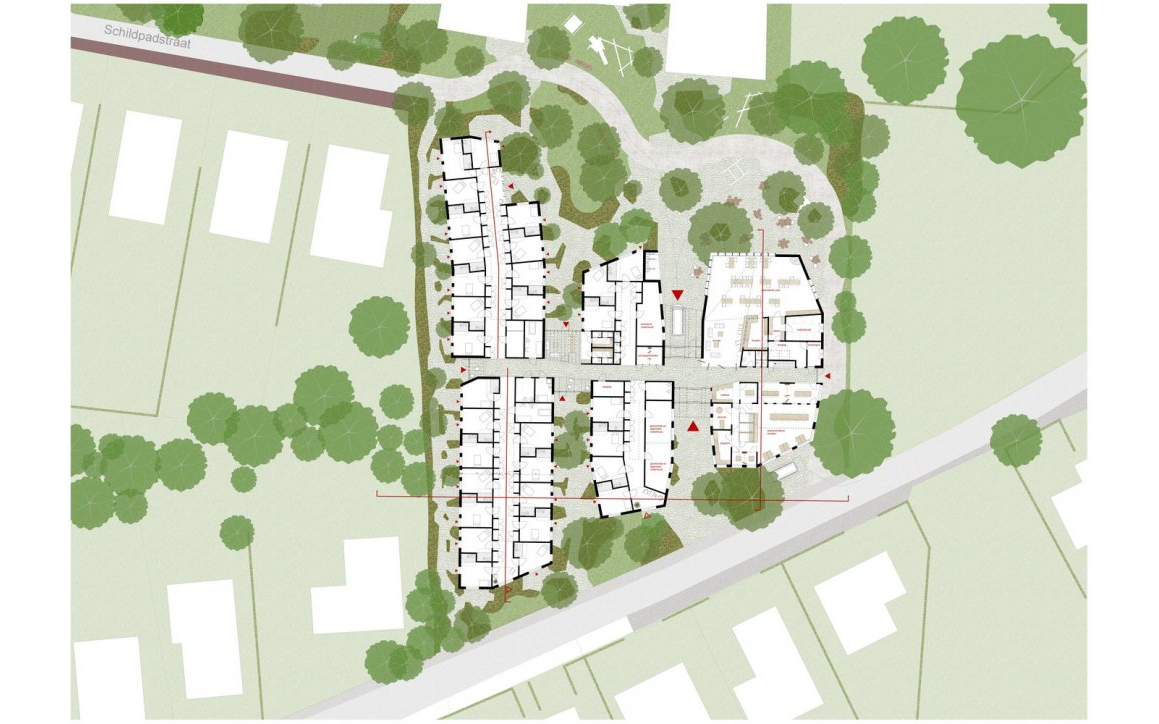Integration Center for People with Disabilities
We perceived the residential facility Eigen Thuis as a “plural” of small-scale residential units whit a homely atmosphere. This consists of a series of six individual “homes” or “pavilions” that are connected with each other by an transparent corridor because of the optimal organisation of the services. The scale of these individual houses approximates the scale of the existing environment, separated by open and green spaces. The jagged façade towards the central neighbourhood park fits into the natural landscape. The decision to build in a single phase forces us to a certain density, which also makes sense concerning sustainability and land use. The neighbourhood park is designed as one natural landscape, merging with the environment en visually not delineated within the boundaries. The main entrance of Eigen Thuis focuses on both public spaces (park and street) and is also accessible from them both. Through “dents” in the volumes and “folds” in the roofs, the volume accentuates the public space, the height in the administrative pavilion inclines towards the public passage, resulting in a climax in the multipurpose area near the neighbourhood park. The intended atmosphere is characterized by materiality: light wood, white brick, ‘opus incertum’ stone, … Natural light is omnipresent: in every pavilion, light is provided through the articulation of volumes and roofs.
- Location
- Grimbergen
- Size
- 2.091 m2
- Budget
- € 5.200.000,00
- Status
- Building Site
- Type
- Open Oproep
- Date
- 2014-...
- Client
- Eigen Thuis vzw
- Team
- Goedele Desmet
- Ivo Vanhamme
- Annelies Vanstockstraeten
- Renée Verhulst
- Lotte De Swaef
- External consultation
- RCR studiebureau
- BAS bvba
- Daidalos Peutz
- Aldrik Heirman
Related projects
-
Public InfrastructureKasterlinden, St Agatha-Berchem, Brussels
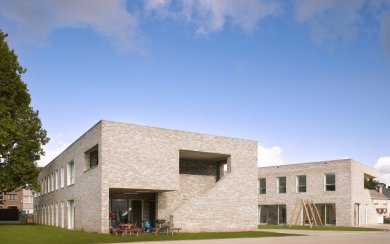
-
Public InfrastructureThe Longest Bench, Brussels
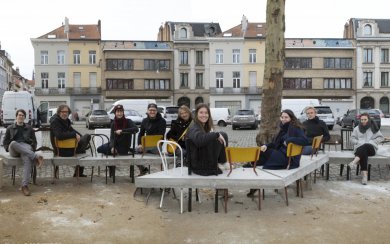
-
Public InfrastructureDe Moete, Campus Arenberg III Heverlee
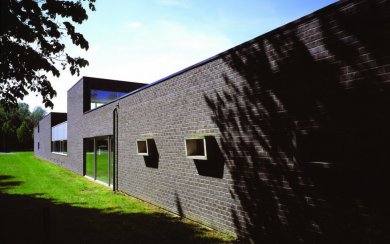
-
Public InfrastructureVLABO, Begijnendijk
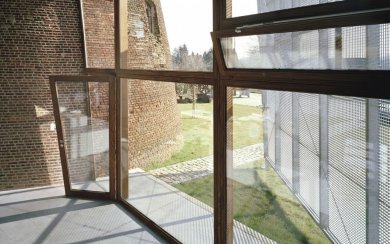
-
Public InfrastructureHalte Garderie, Paris, France
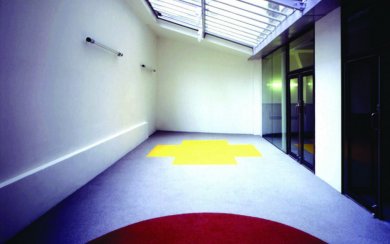
-
Urban DevelopmentNormaalschool, Lier
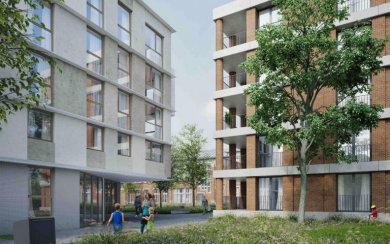
-
HousingOud Stadhuis, Deinze
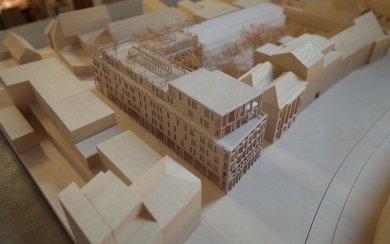
-
Public InfrastructureTrammuseum, Schepdaal
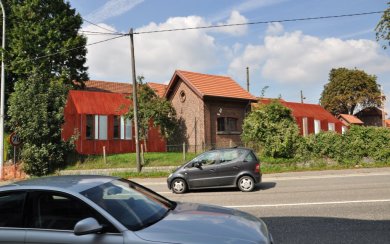
-
Public InfrastructureErasmus Campus Kaai, Brussels
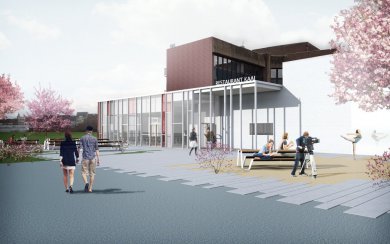
-
Public InfrastructureMABO rooftop volume, Brussels
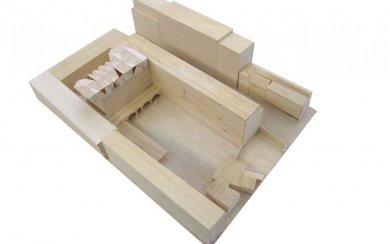
-
Public InfrastructureLearning Center Infrabel, Brussels
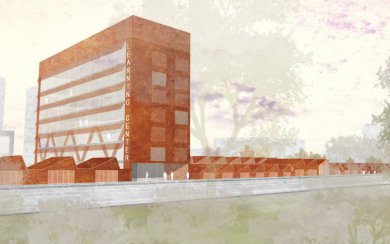
-
Public InfrastructureOntmoetingscentrum Gullegem, Wevelgem
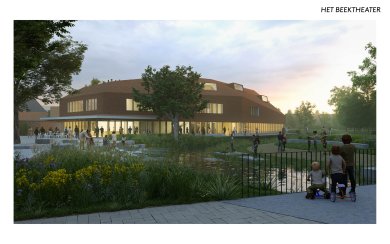
-
Public InfrastructureNieuwland, Brussels
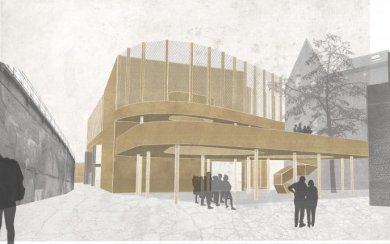
-
Public InfrastructureErasmus, Brussels
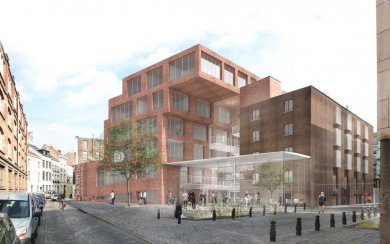
-
Public InfrastructureSports Hall Genk, Genk
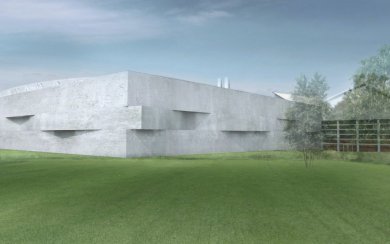
-
Public InfrastructureSwimming Pool Hasselt, Hasselt
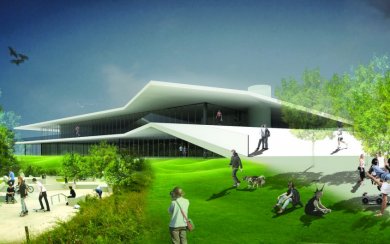
-
Public InfrastructureDe Nekker, Mechelen
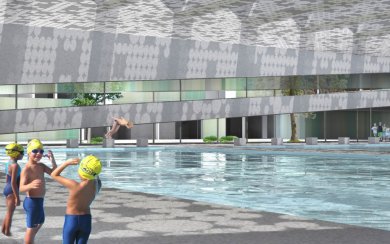
-
Public InfrastructureOCMW, Sint-Niklaas
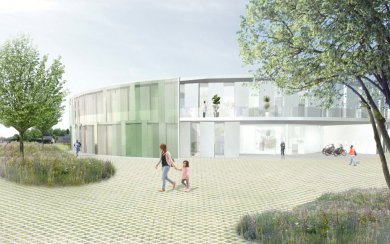
-
Public InfrastructureMons 2015, Mons
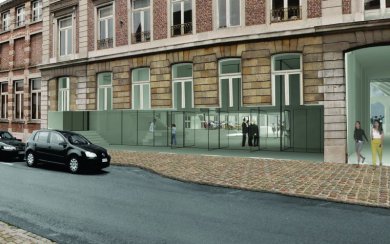
-
Public InfrastructureGasthuisberg, Leuven
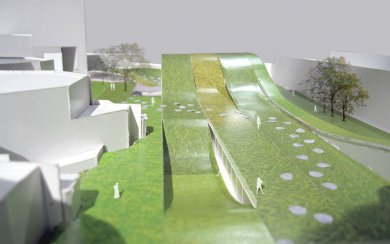
-
Public InfrastructureZoersel, Zoersel
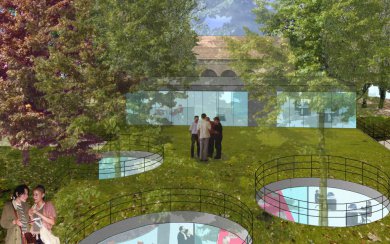
-
Public InfrastructureLa Desirade, Guadeloupe, France
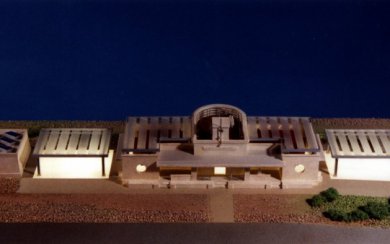
-
Public InfrastructureSchool Gillisquetlaan, Schaarbeek, Brussels
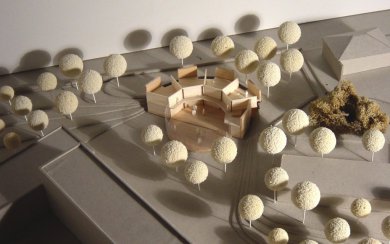
-
Public InfrastructureHofheide, Holsbeek
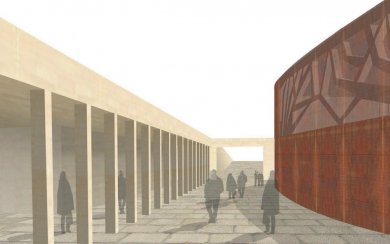
-
Public InfrastructureDestelheide, Dworp

-
Public InfrastructureLibrary Dendermonde, Dendermonde
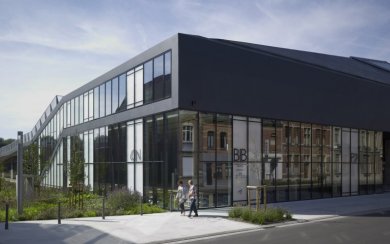
-
Public InfrastructureOffice Building VDAB, Sint-Niklaas

-
Public InfrastructureZonneheem, Eeklo
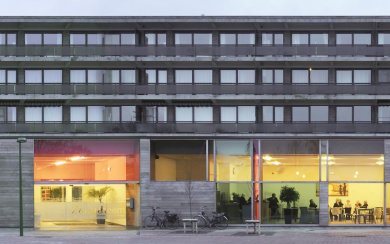
-
Public InfrastructureH2O Lab, Borgerhout, Antwerp
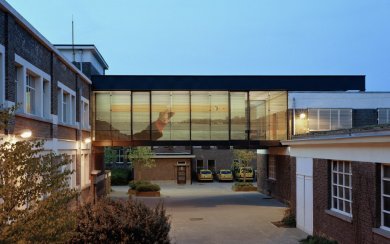
-
Public InfrastructureGate 15, Antwerp
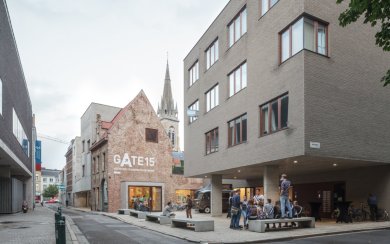
-
Public InfrastructureMABO sports infrastructure, Brussels
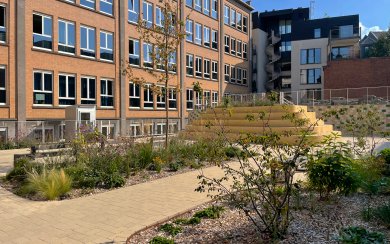
-
Public InfrastructureCampus de Varens, Brugge
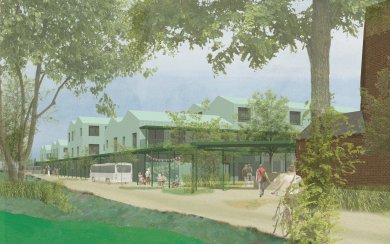
-
Public InfrastructureDe Zenne, Brussels
