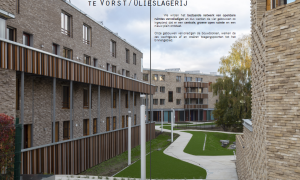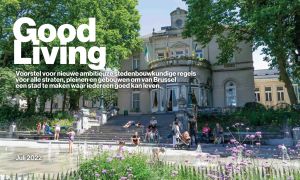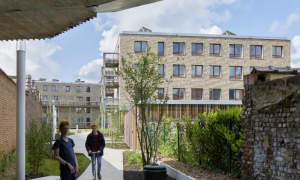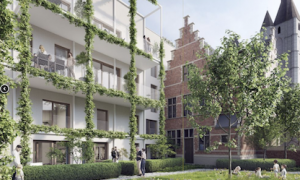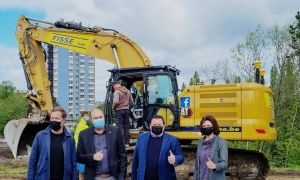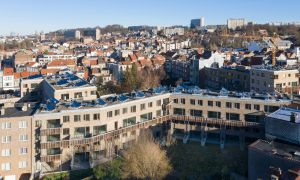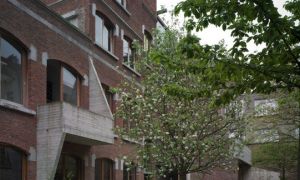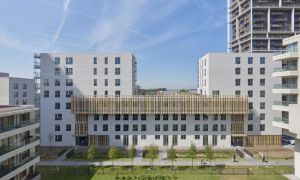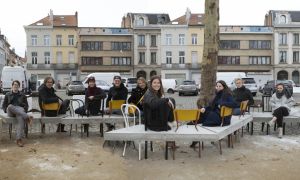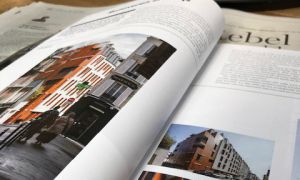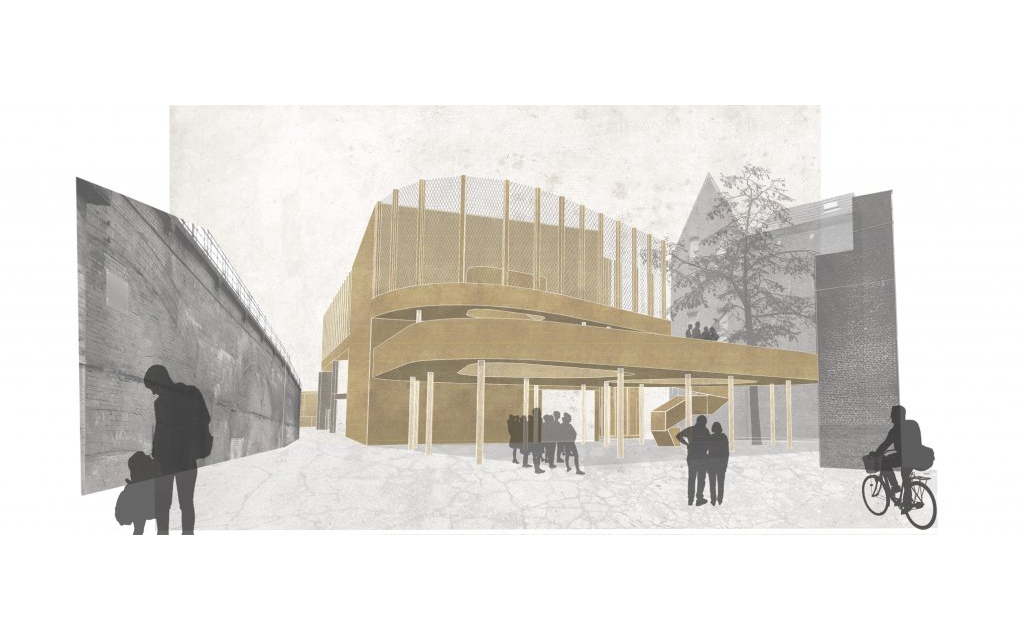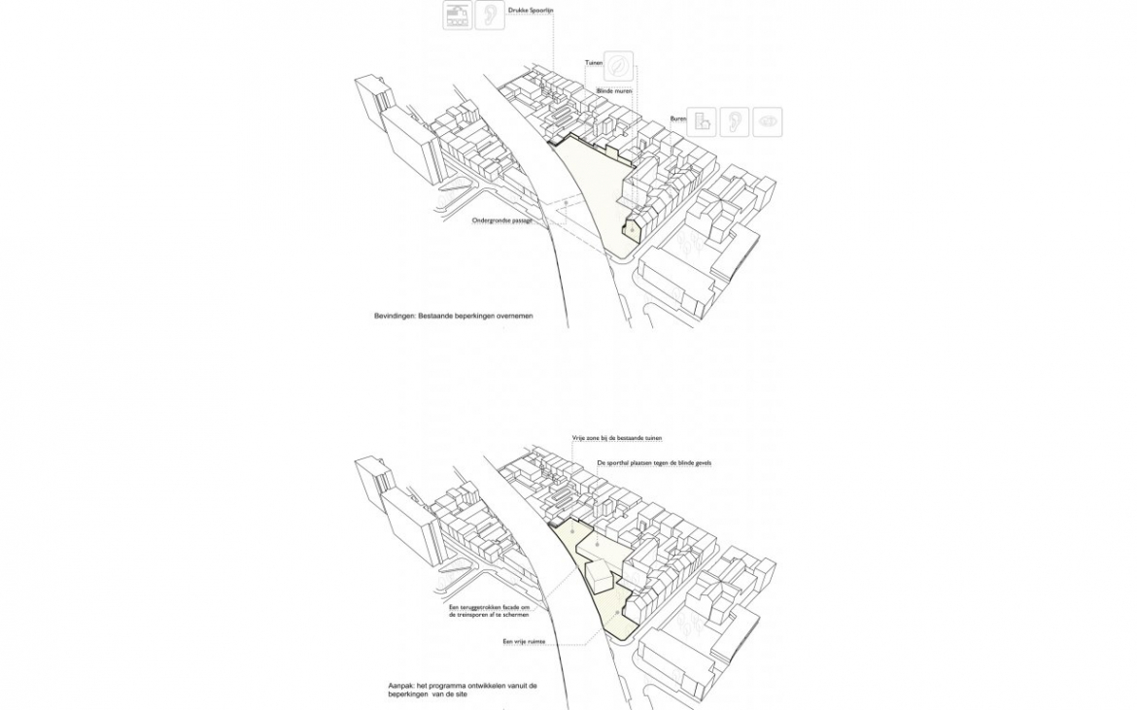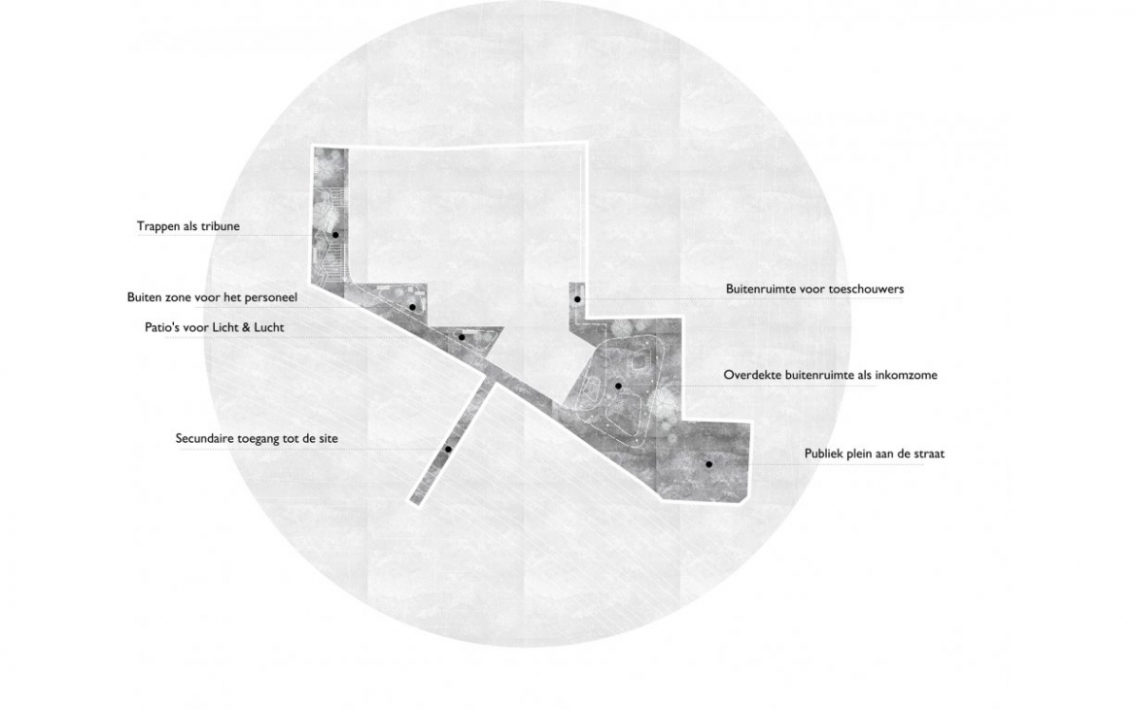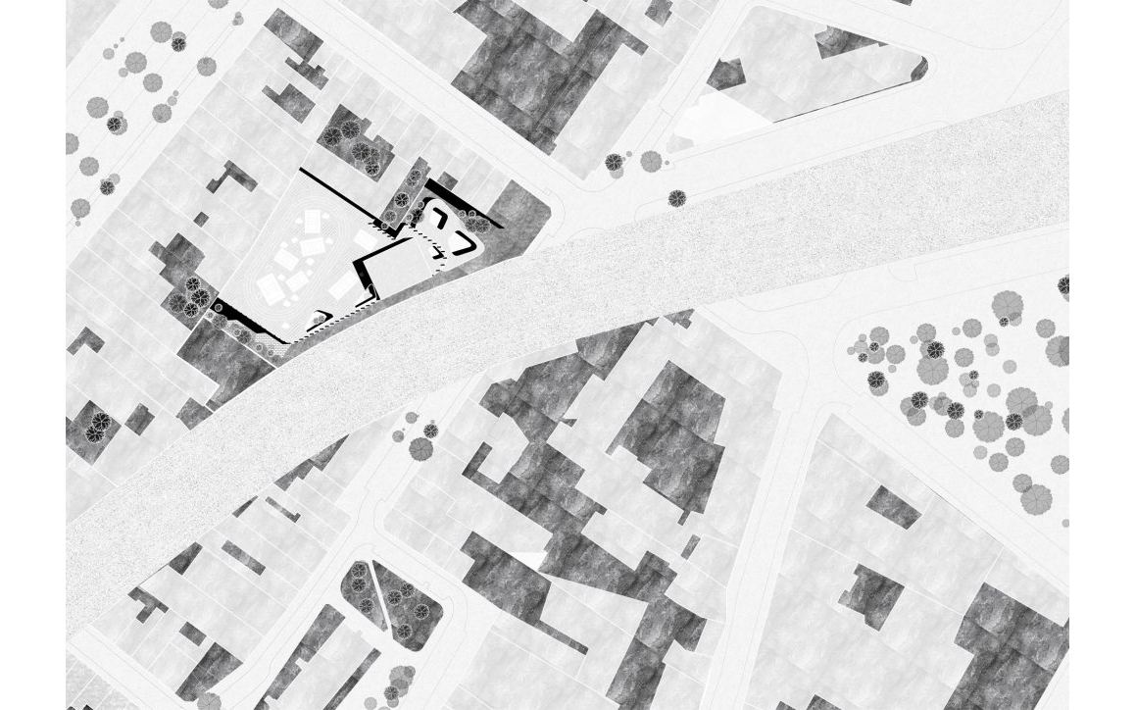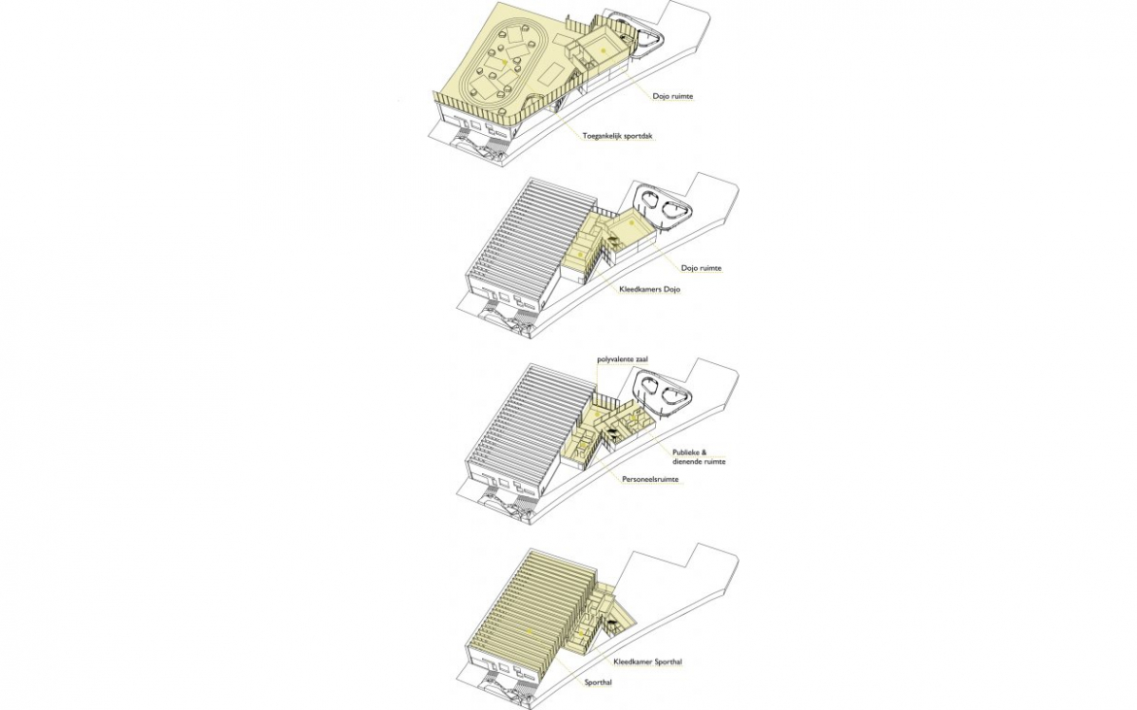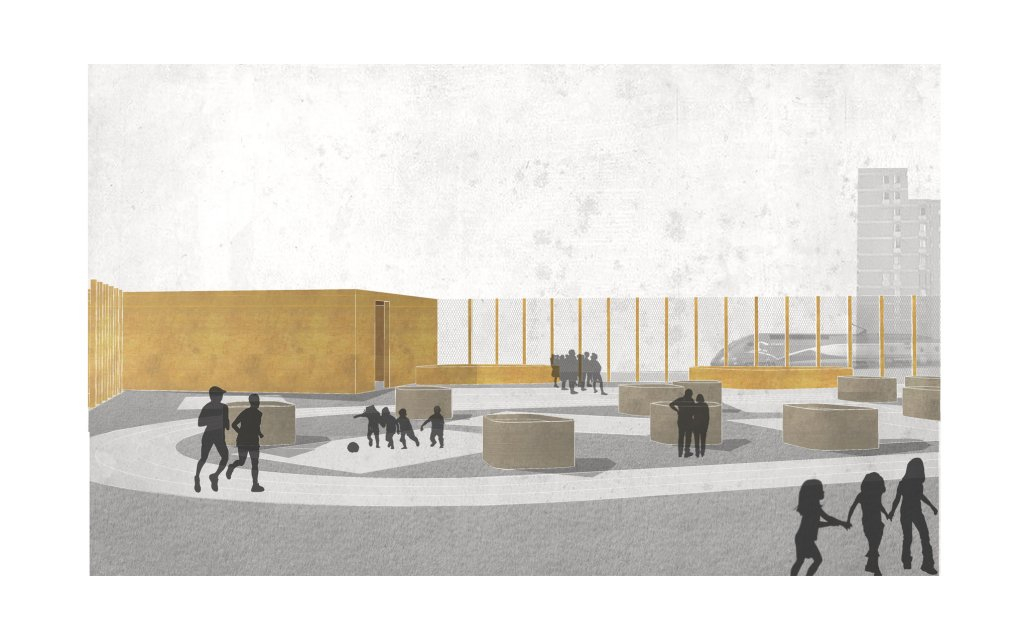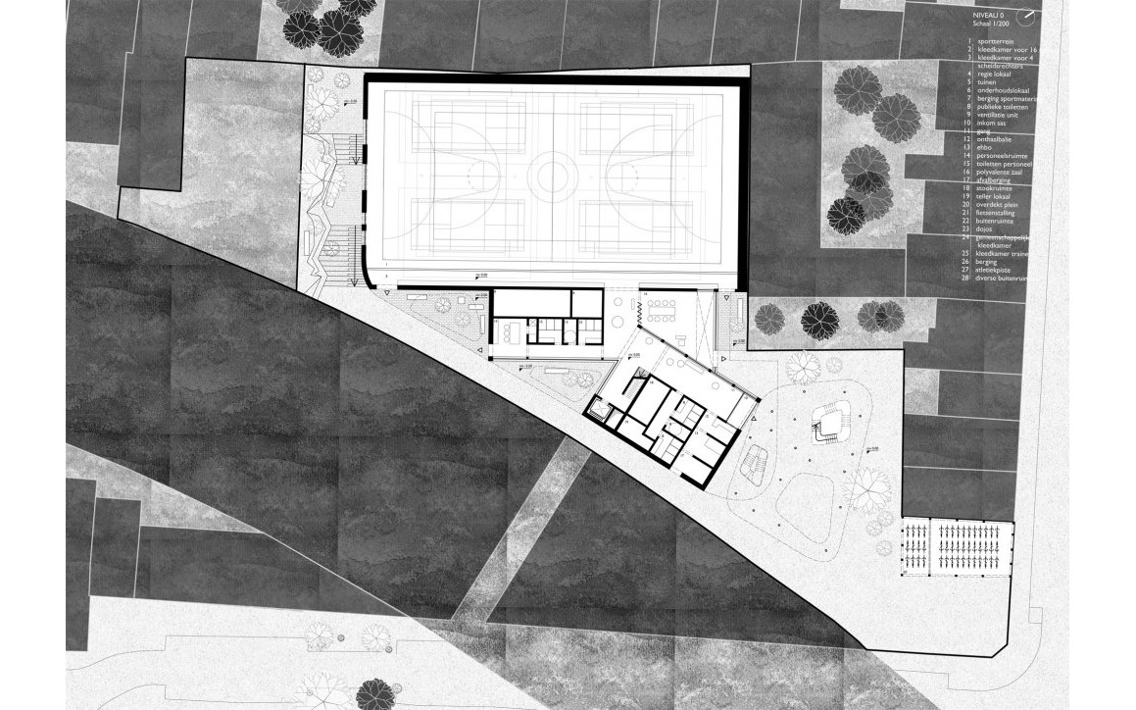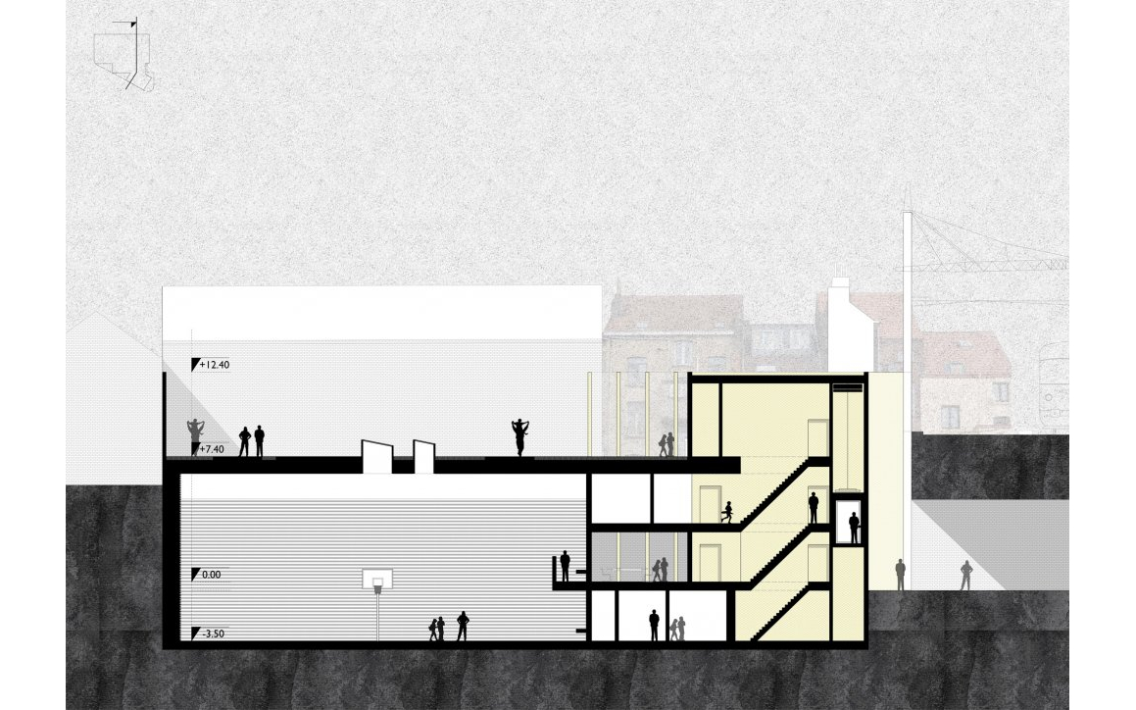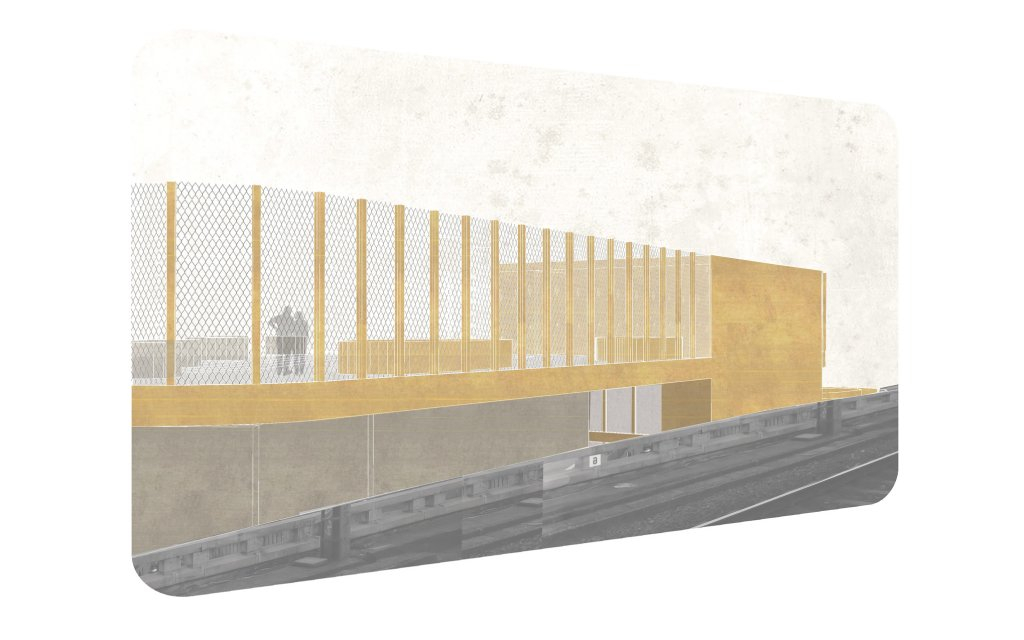Sports hall
The program is distributed among 4 levels including a basement. In the middle of this distribution: the public. Indeed the street level contains no sporting purpose, but only practices or public spaces. The vertical distribution allows to address the need of sport infrastructures in the area by offering generous sports surfaces: at the street level and public space, in the gym and on the roof. This vertical configuration frees up floor space to offer many variations of outdoor spaces such as patio, the courts and playgrounds or sports areas.
- Location
- Brussels
- Size
- 2.634 m2
- Budget
- € 4.230.000,00
- Status
- Competition
- Type
- Competition
- Date
- 2016
- Client
- Brussels City
- Team
- Goedele Desmet
- Ivo Vanhamme
- Carla Frick-Cloupet
- External consultation
- Daidalos Peutz
- Ney & Partners
- Boydens Engineering
Related projects
-
Public InfrastructureKasterlinden, St Agatha-Berchem, Brussels
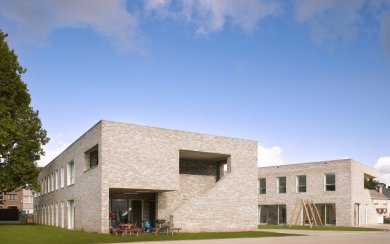
-
Public InfrastructureThe Longest Bench, Brussels
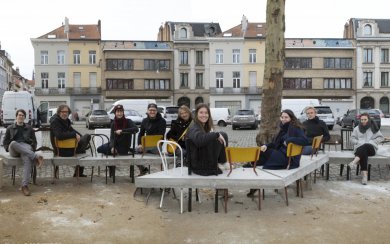
-
Public InfrastructureDe Moete, Campus Arenberg III Heverlee
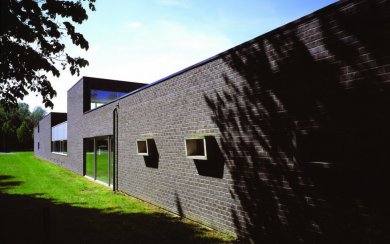
-
Public InfrastructureVLABO, Begijnendijk
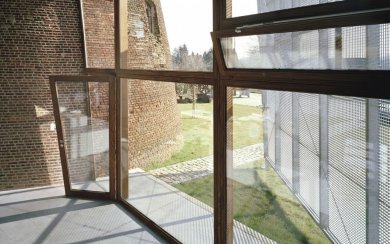
-
Public InfrastructureHalte Garderie, Paris, France
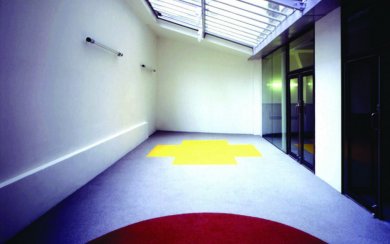
-
Urban DevelopmentNormaalschool, Lier
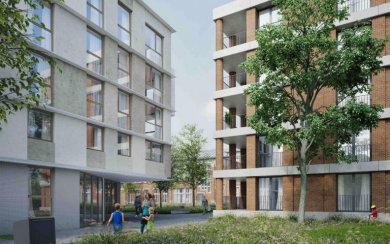
-
HousingOud Stadhuis, Deinze
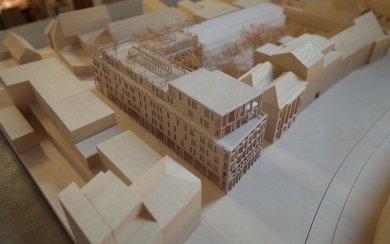
-
Public InfrastructureTrammuseum, Schepdaal
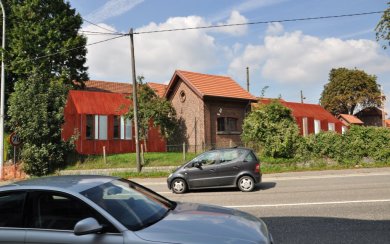
-
Public InfrastructureErasmus Campus Kaai, Brussels
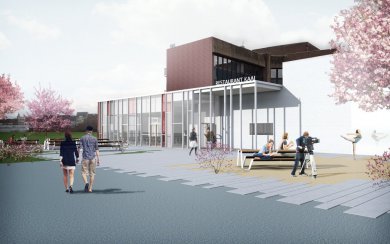
-
Public InfrastructureMABO rooftop volume, Brussels
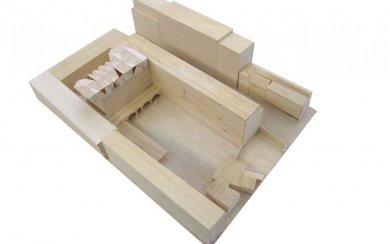
-
Public InfrastructureLearning Center Infrabel, Brussels
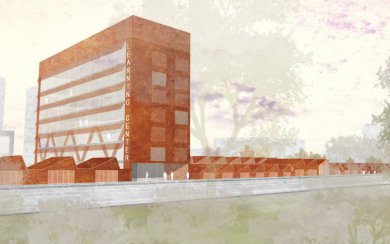
-
Public InfrastructureOntmoetingscentrum Gullegem, Wevelgem
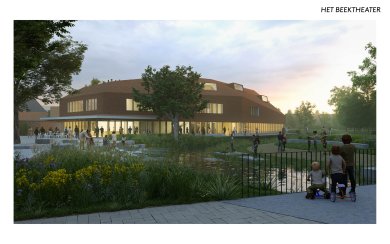
-
Public InfrastructureErasmus, Brussels
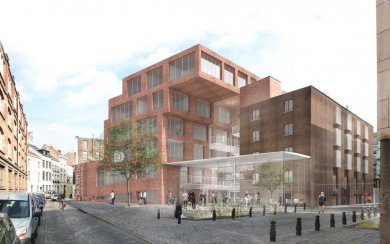
-
Public InfrastructureSports Hall Genk, Genk
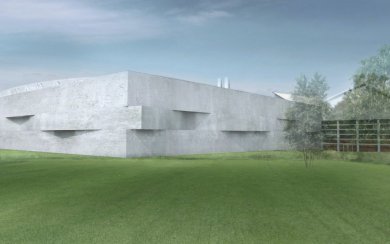
-
Public InfrastructureSwimming Pool Hasselt, Hasselt
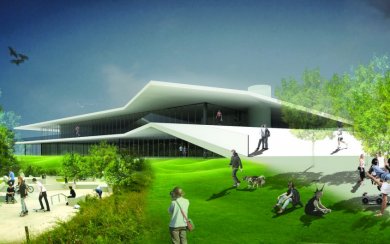
-
Public InfrastructureDe Nekker, Mechelen
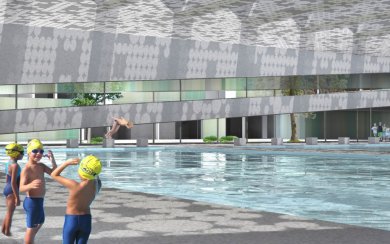
-
Public InfrastructureOCMW, Sint-Niklaas
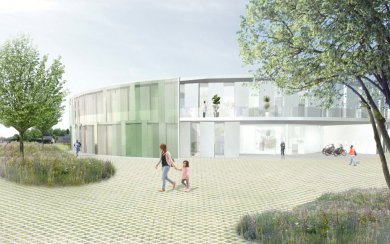
-
Public InfrastructureMons 2015, Mons
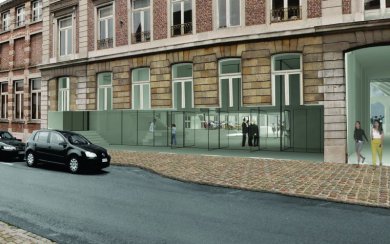
-
Public InfrastructureGasthuisberg, Leuven
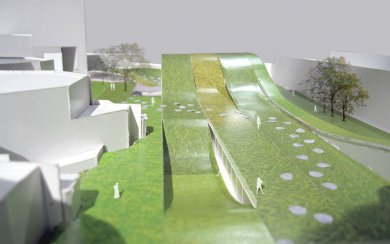
-
Public InfrastructureZoersel, Zoersel
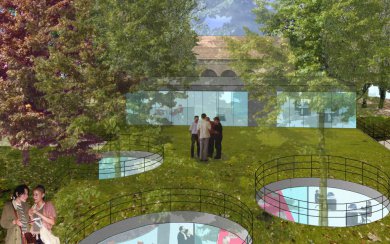
-
Public InfrastructureLa Desirade, Guadeloupe, France
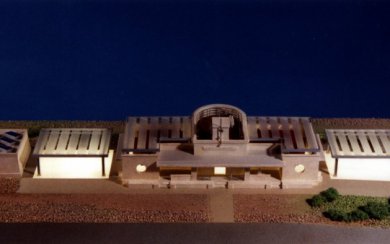
-
Public InfrastructureSchool Gillisquetlaan, Schaarbeek, Brussels
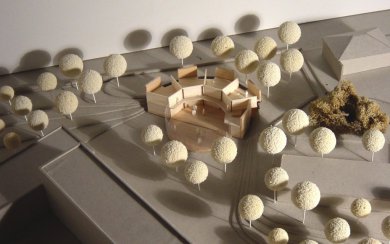
-
Public InfrastructureHofheide, Holsbeek
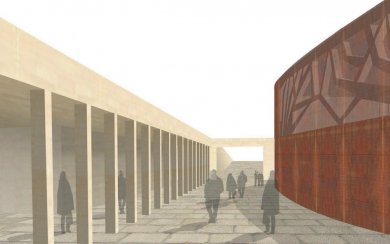
-
Public InfrastructureDestelheide, Dworp

-
Public InfrastructureLibrary Dendermonde, Dendermonde
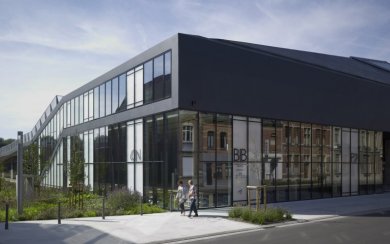
-
Public InfrastructureOffice Building VDAB, Sint-Niklaas

-
Public InfrastructureZonneheem, Eeklo
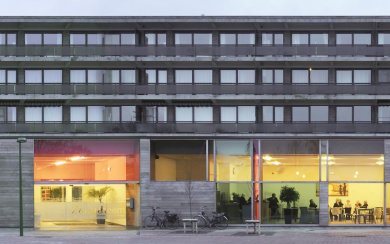
-
Public InfrastructureH2O Lab, Borgerhout, Antwerp
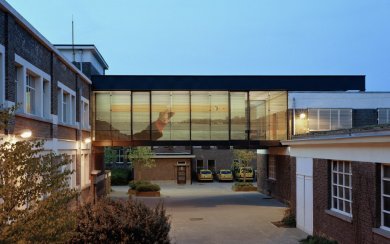
-
Public InfrastructureGate 15, Antwerp
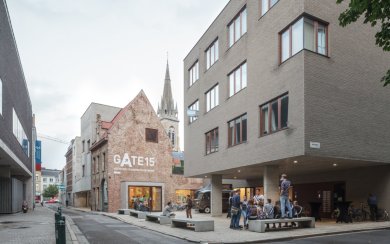
-
Public InfrastructureMABO sports infrastructure, Brussels
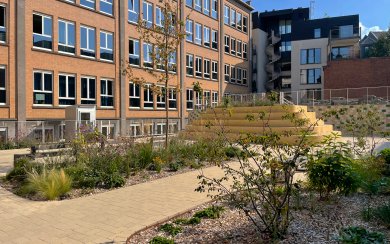
-
Public InfrastructureCampus de Varens, Brugge
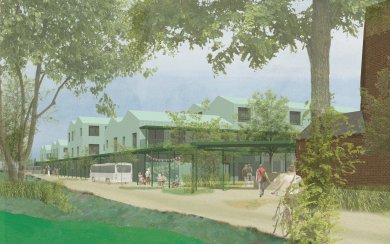
-
Public InfrastructureDe Zenne, Brussels
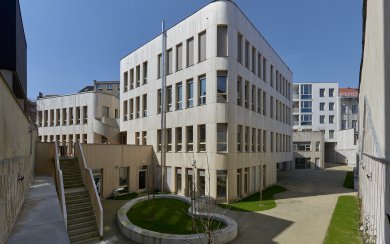
-
Public InfrastructureEigen Thuis, Grimbergen


