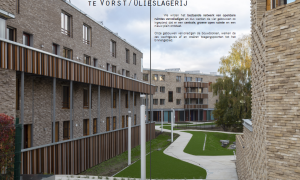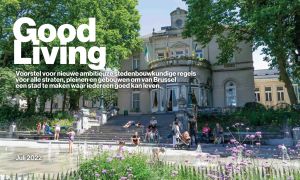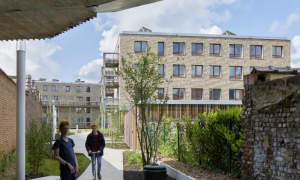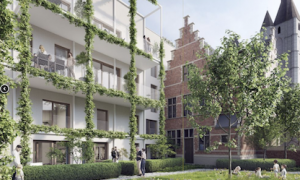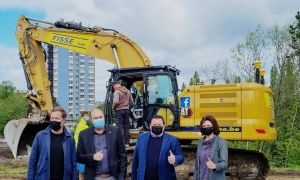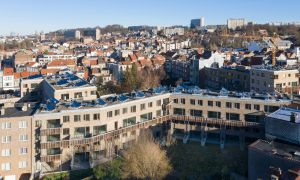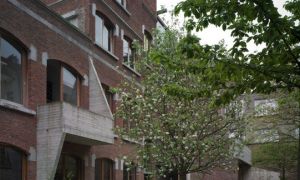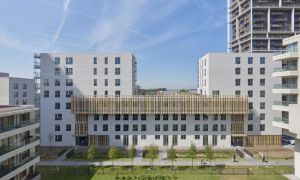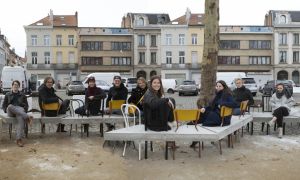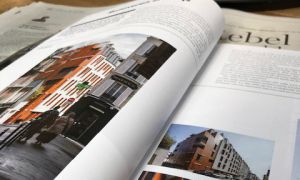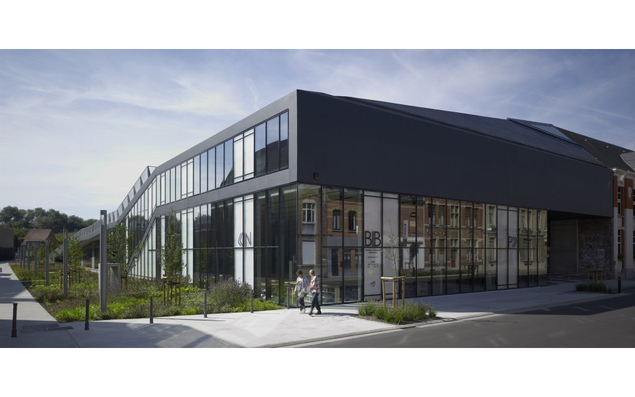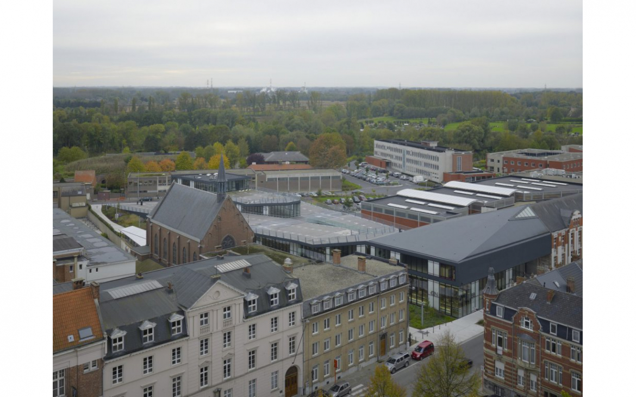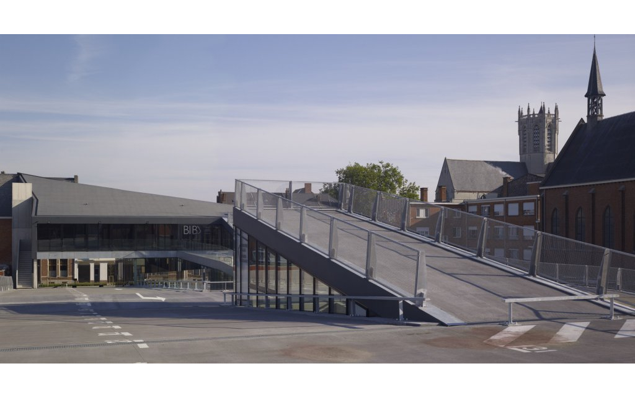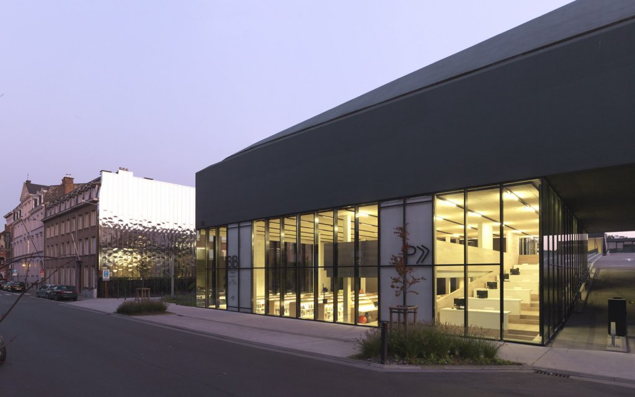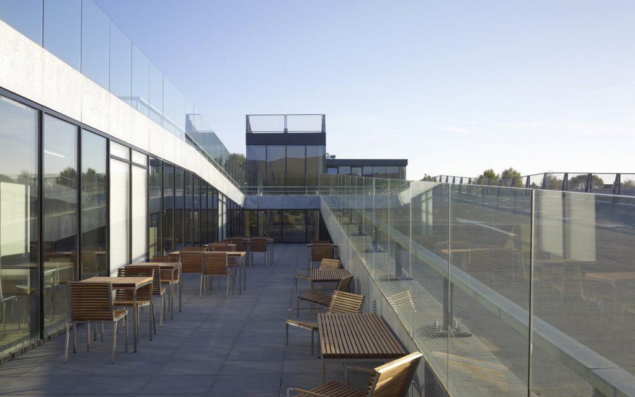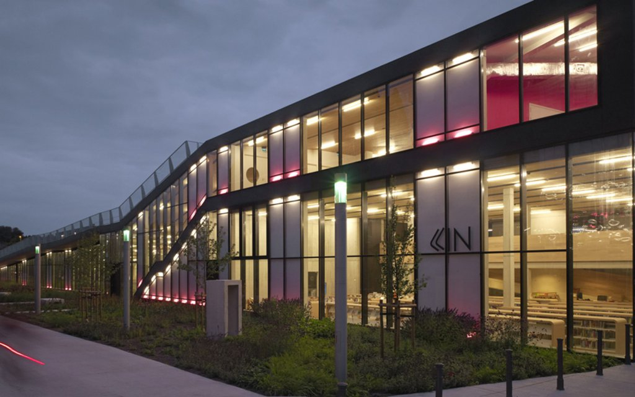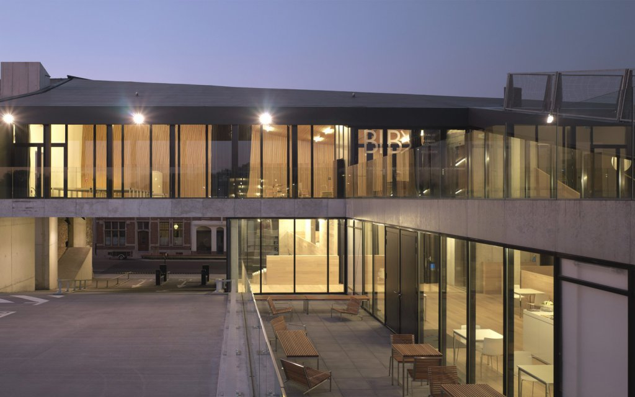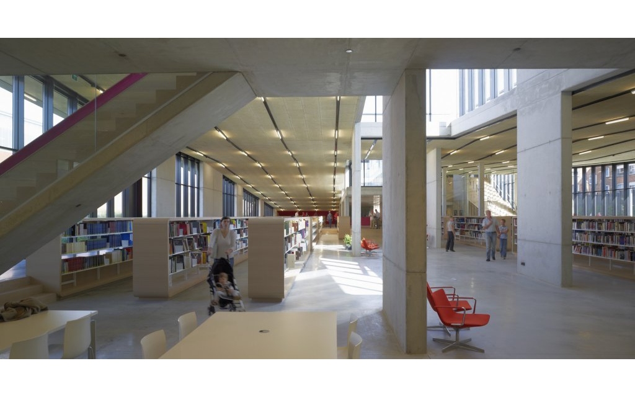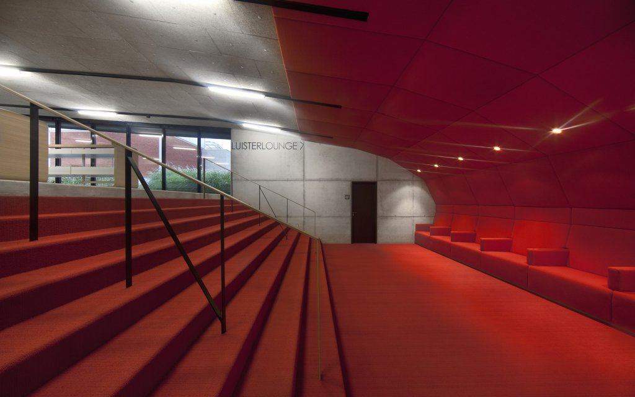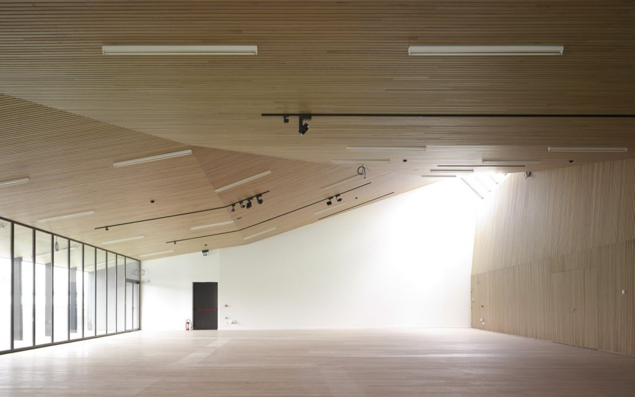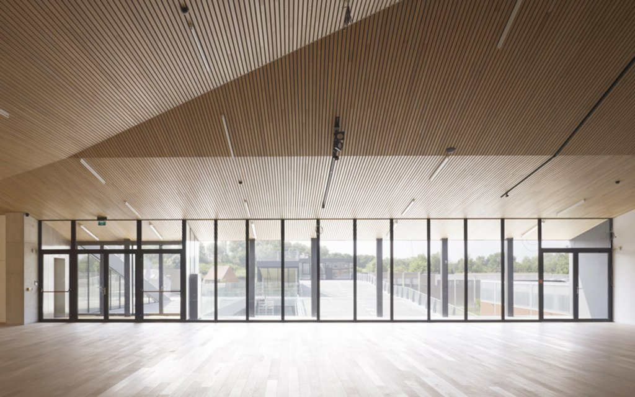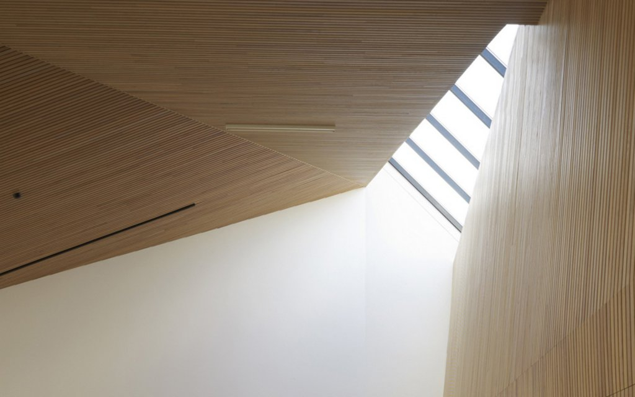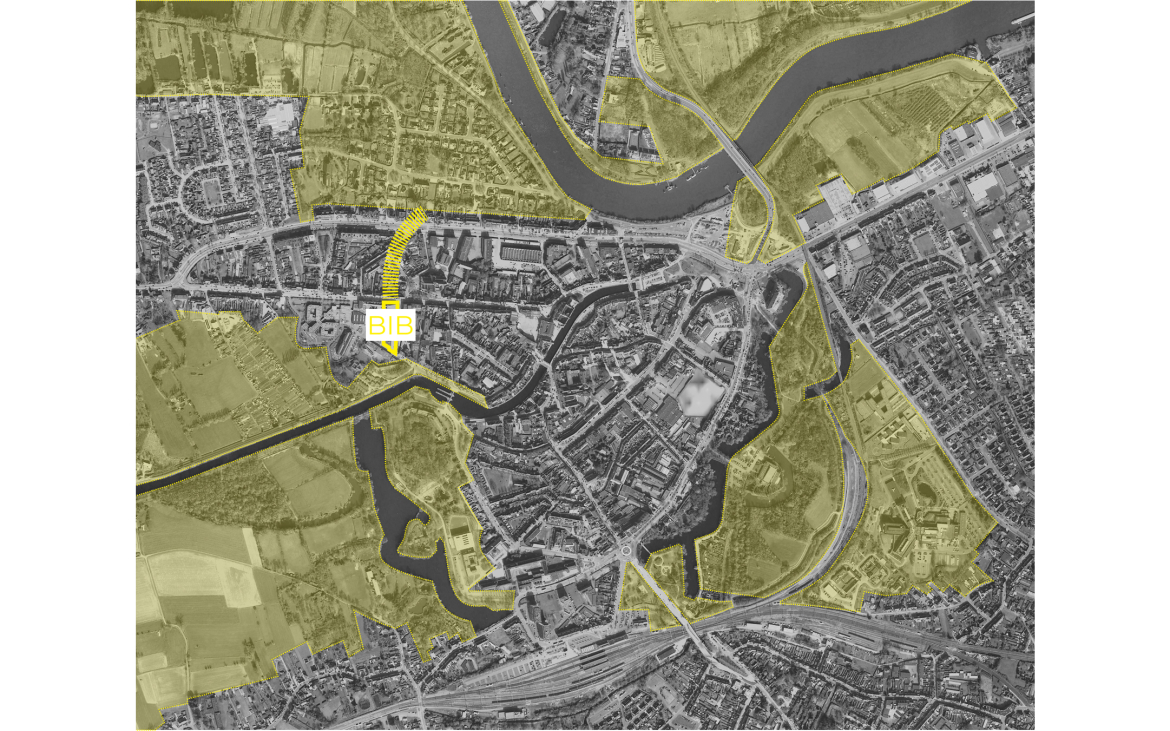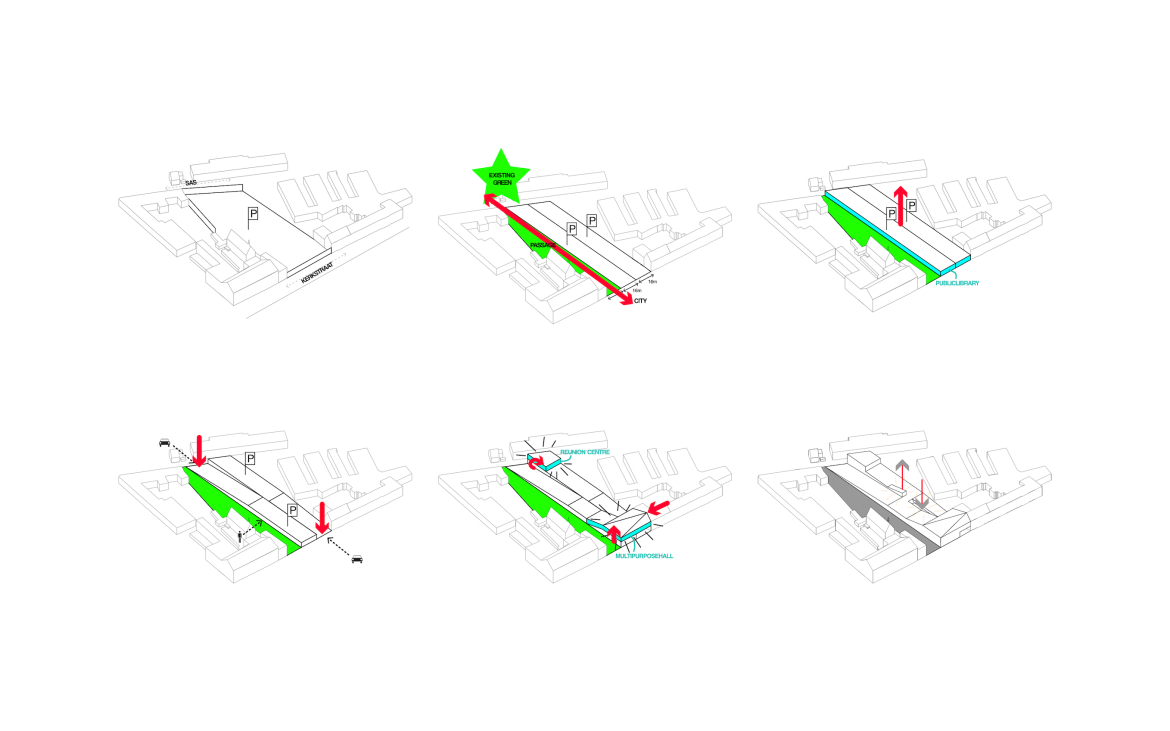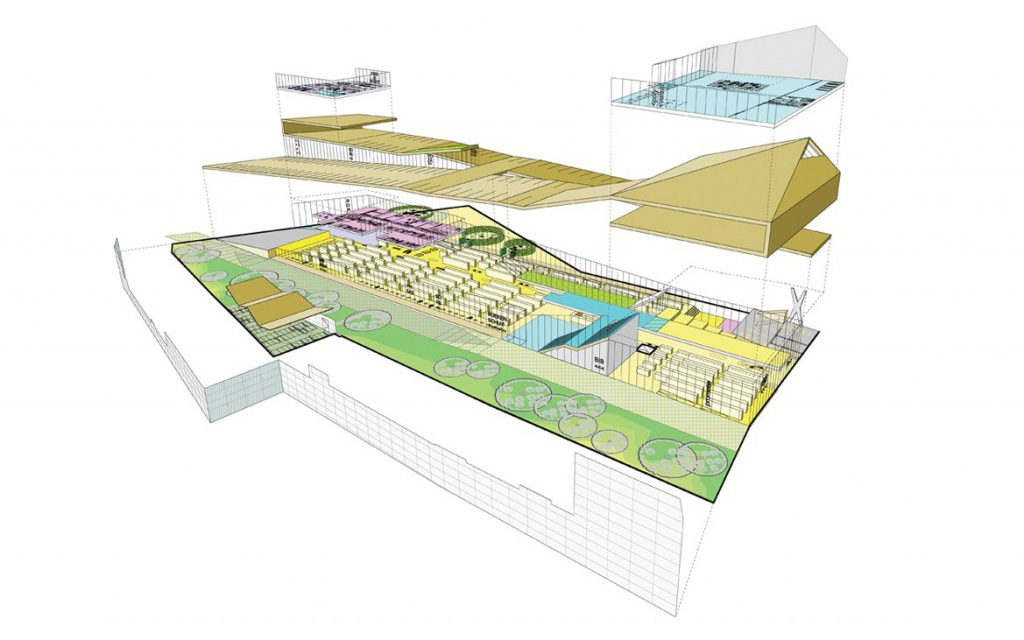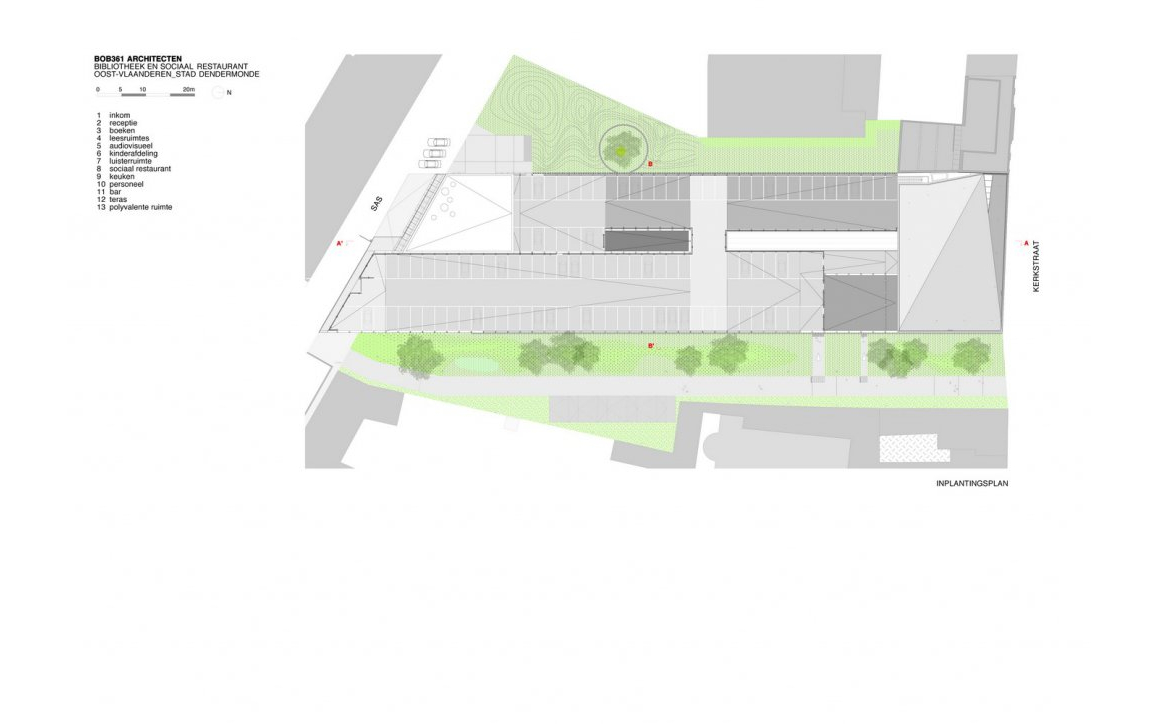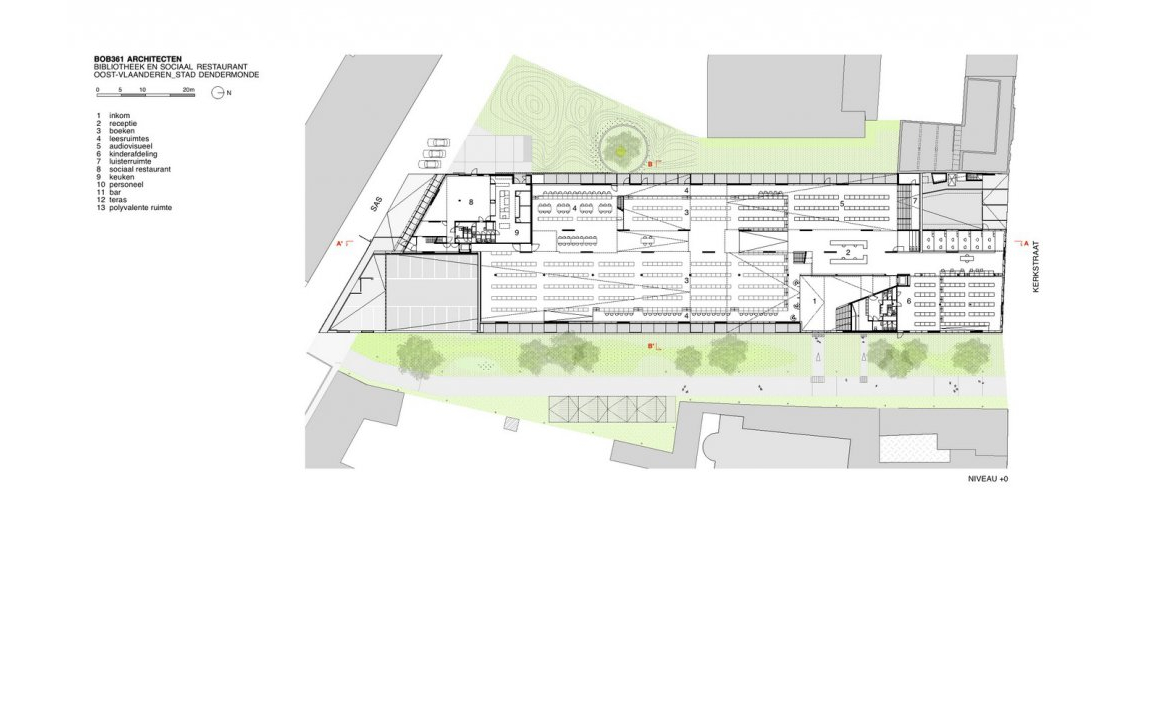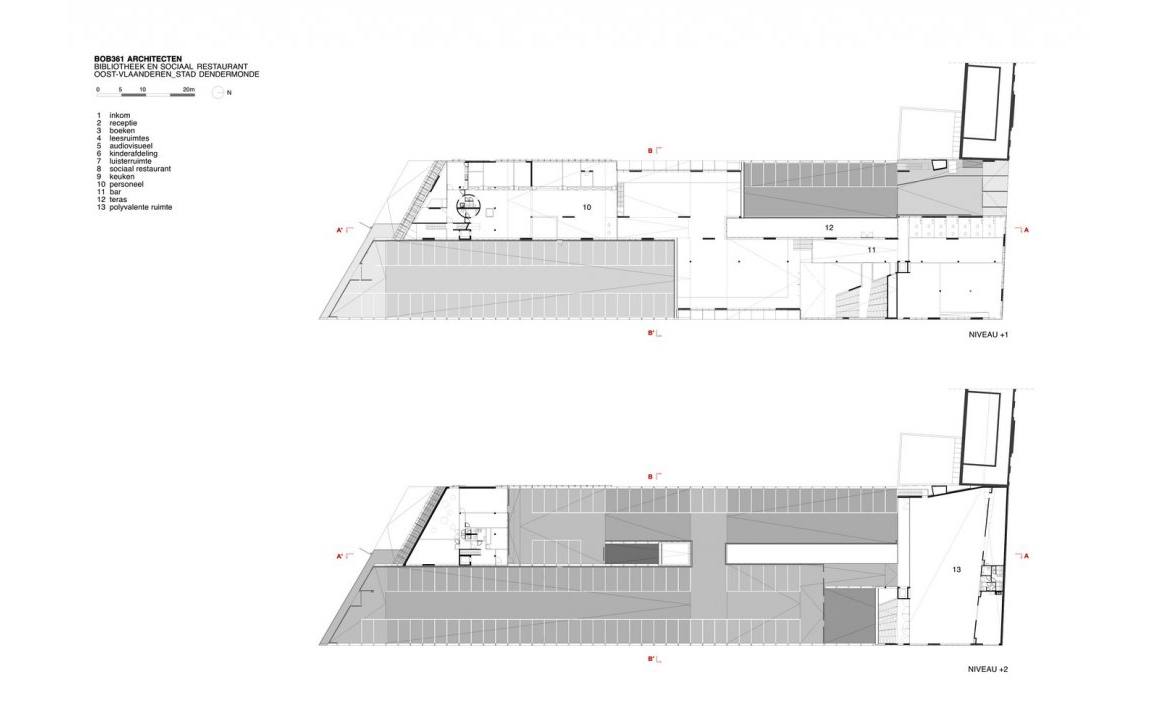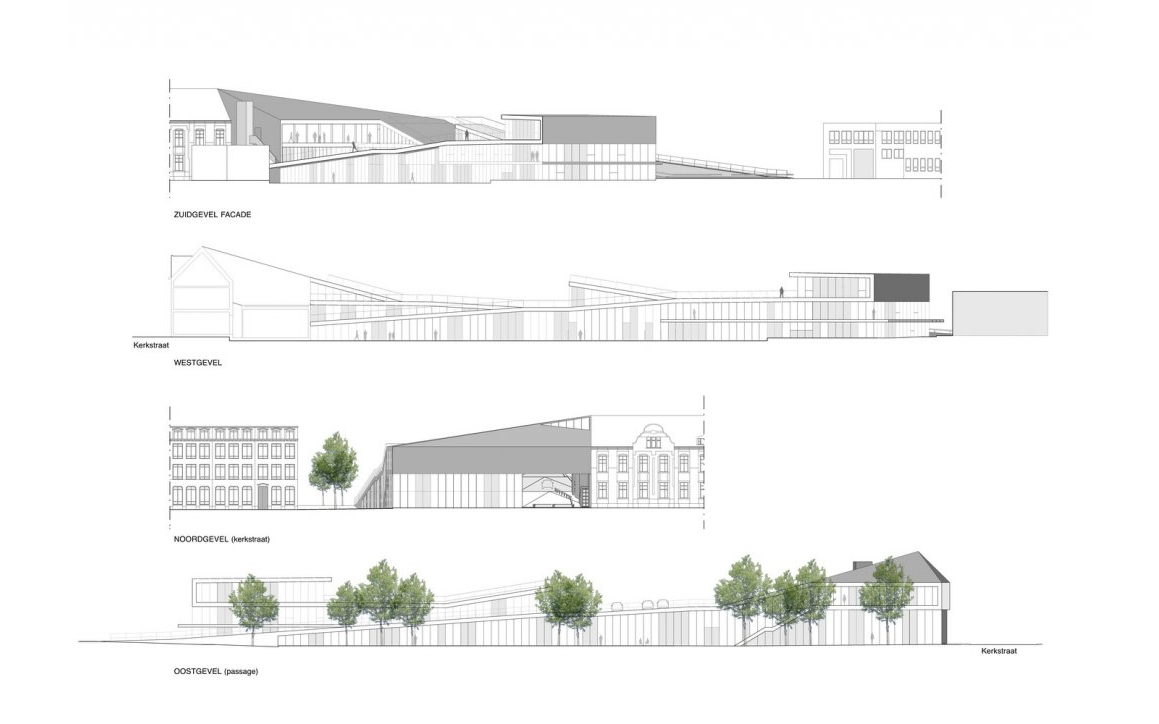Open Oproep 0340: Library, social restaurant and polyvalent hall
A passage is created between the Kerkstraat and the Sas, giving the building 4 active facades, and giving the City a connection between the urban fabric and nature. 2 “landscapes” are superimposed: a parking-square on the roof that encloses the polyvalent hall and the social functions; and the landscape of the library, a big rippling space in which the projected furniture does not block the global vision. The limit between these 2 “landscapes” is formed by a folded concrete slab that incorporates the lightning system, acoustic absorption, etc..
- Location
- Dendermonde
- Size
- 6.300 m2
- Budget
- € 8.500.000,00
- Status
- Completed
- Type
- Open Oproep
- Date
- 2003-2012
- Client
- City of Dendermonde, Dexia Bank
- Team
- Goedele Desmet
- Ivo Vanhamme
- Annelies Staessens
- Annelies Augustyns
- Griet Moors
- Ward Verbakel
- Nathan Ooms
- Gunther Slagmeulder
- Jean-Michel Culas
- External consultation
- Bureau Bouwtechniek
- BAS bvba
- Daidalos Peutz
- Danny Venlet
Related projects
-
Public InfrastructureKasterlinden, St Agatha-Berchem, Brussels
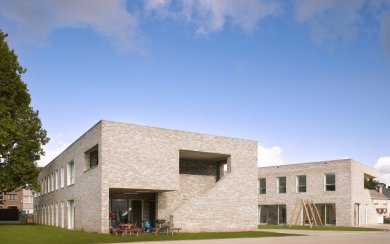
-
Public InfrastructureThe Longest Bench, Brussels
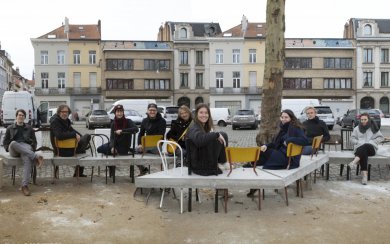
-
Public InfrastructureDe Moete, Campus Arenberg III Heverlee
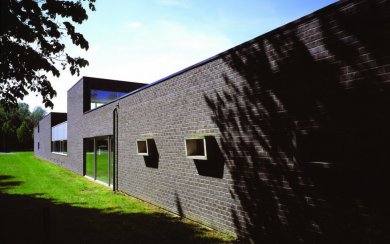
-
Public InfrastructureVLABO, Begijnendijk
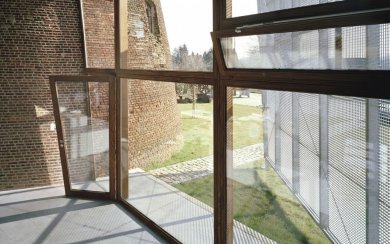
-
Public InfrastructureHalte Garderie, Paris, France
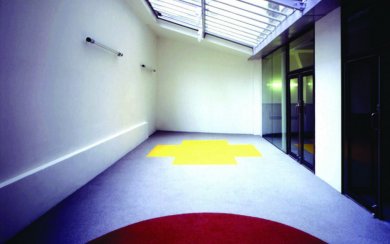
-
Urban DevelopmentNormaalschool, Lier
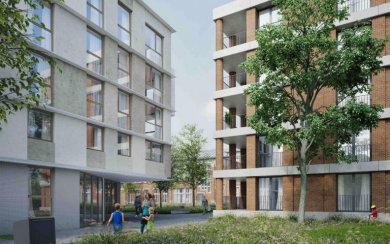
-
HousingOud Stadhuis, Deinze
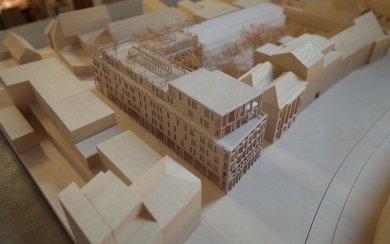
-
Public InfrastructureTrammuseum, Schepdaal
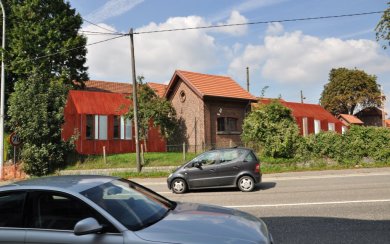
-
Public InfrastructureErasmus Campus Kaai, Brussels
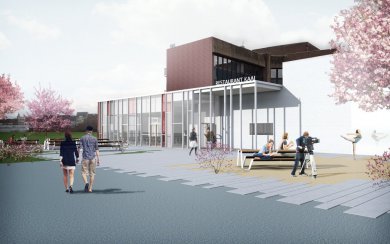
-
Public InfrastructureMABO rooftop volume, Brussels
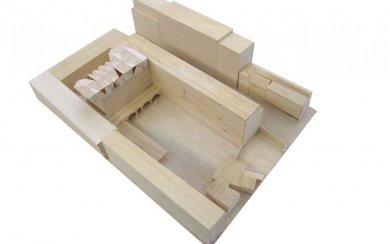
-
Public InfrastructureLearning Center Infrabel, Brussels
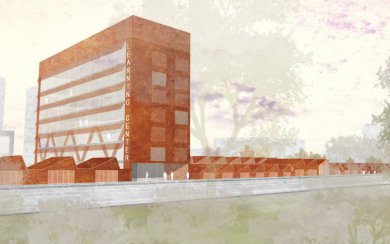
-
Public InfrastructureOntmoetingscentrum Gullegem, Wevelgem
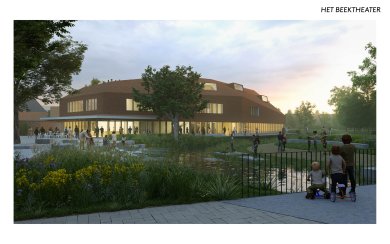
-
Public InfrastructureNieuwland, Brussels
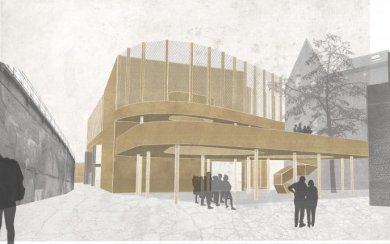
-
Public InfrastructureErasmus, Brussels
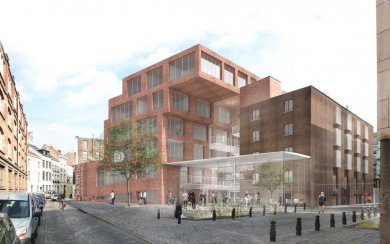
-
Public InfrastructureSports Hall Genk, Genk
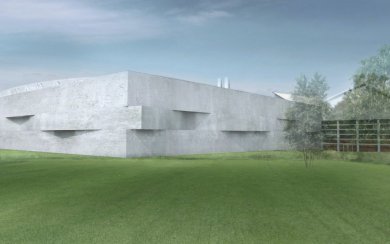
-
Public InfrastructureSwimming Pool Hasselt, Hasselt
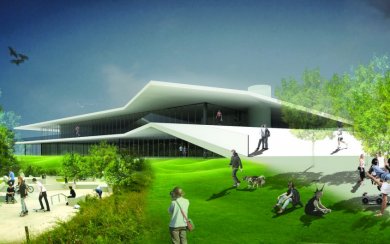
-
Public InfrastructureDe Nekker, Mechelen
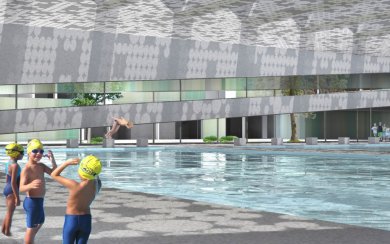
-
Public InfrastructureOCMW, Sint-Niklaas
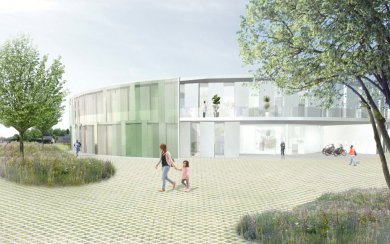
-
Public InfrastructureMons 2015, Mons
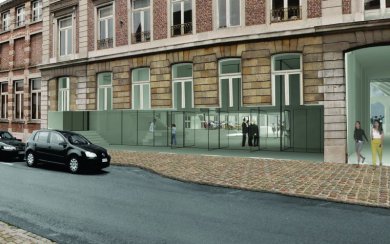
-
Public InfrastructureGasthuisberg, Leuven
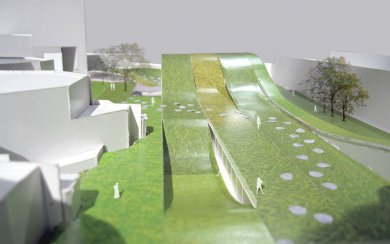
-
Public InfrastructureZoersel, Zoersel
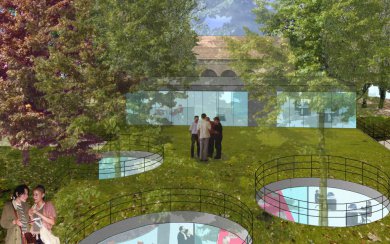
-
Public InfrastructureLa Desirade, Guadeloupe, France
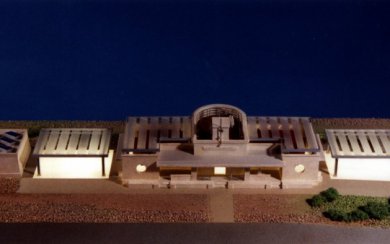
-
Public InfrastructureSchool Gillisquetlaan, Schaarbeek, Brussels
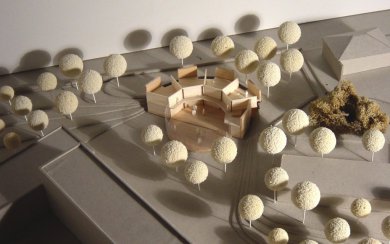
-
Public InfrastructureHofheide, Holsbeek
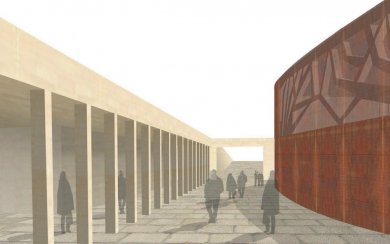
-
Public InfrastructureDestelheide, Dworp

-
Public InfrastructureOffice Building VDAB, Sint-Niklaas

-
Public InfrastructureZonneheem, Eeklo
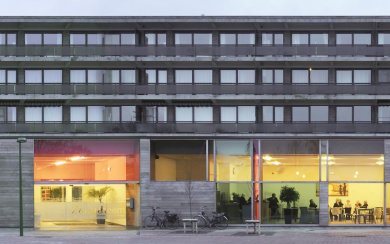
-
Public InfrastructureH2O Lab, Borgerhout, Antwerp
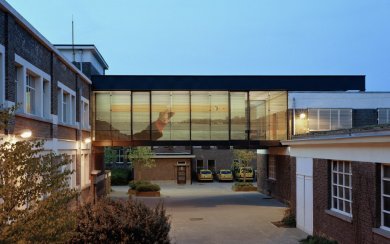
-
Public InfrastructureGate 15, Antwerp
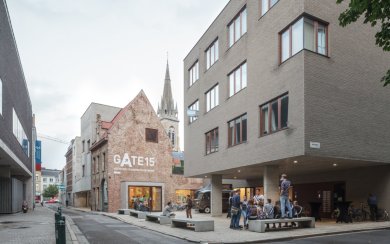
-
Public InfrastructureMABO sports infrastructure, Brussels
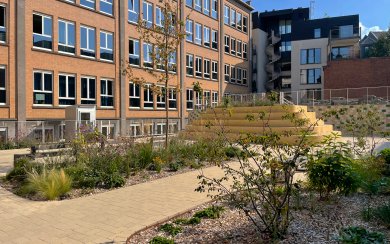
-
Public InfrastructureCampus de Varens, Brugge
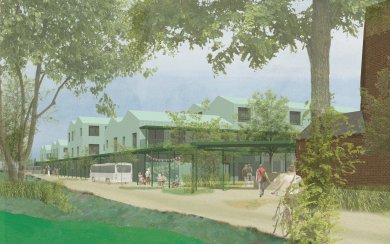
-
Public InfrastructureDe Zenne, Brussels
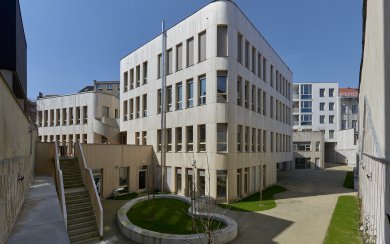
-
Public InfrastructureEigen Thuis, Grimbergen


