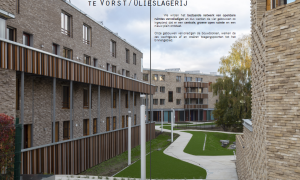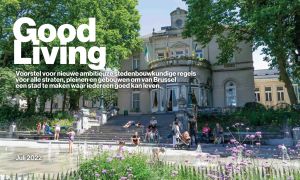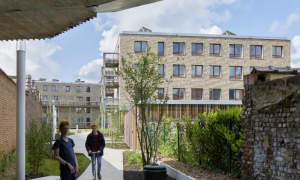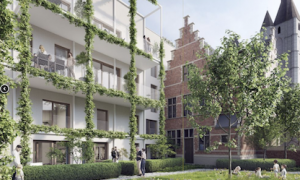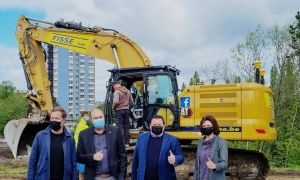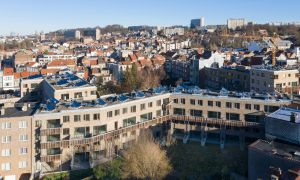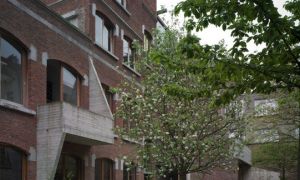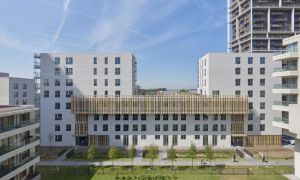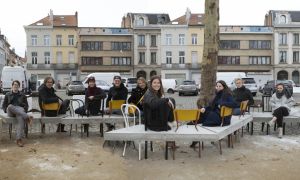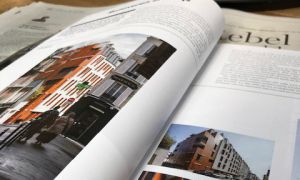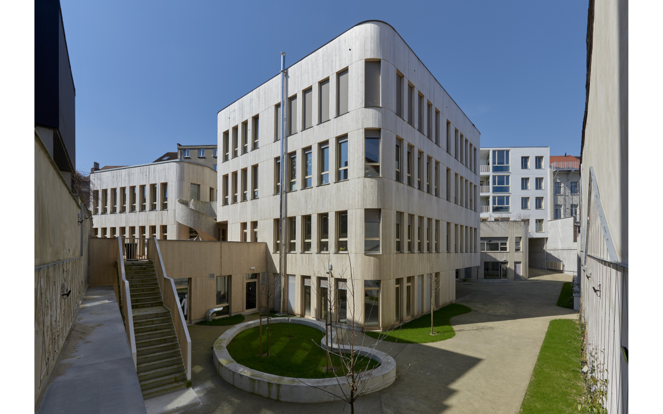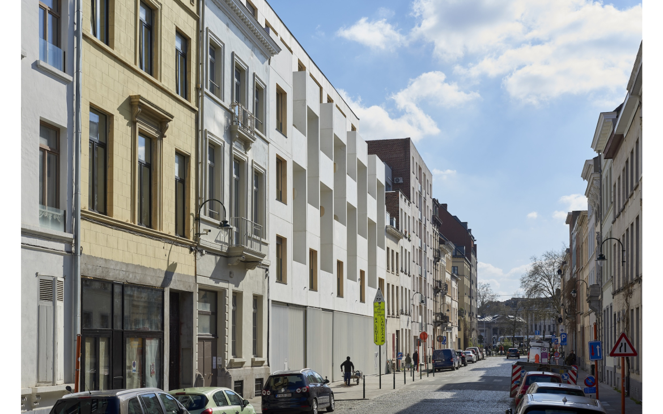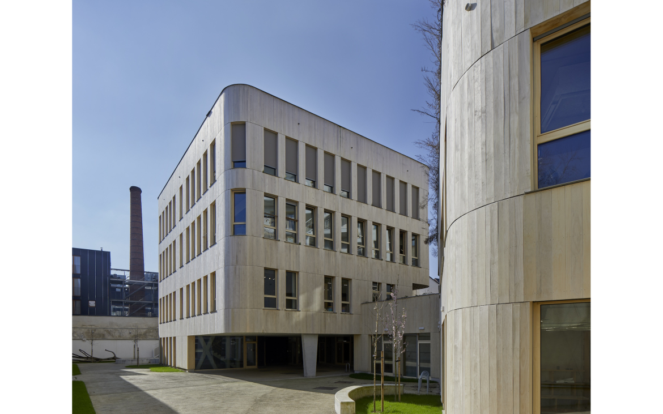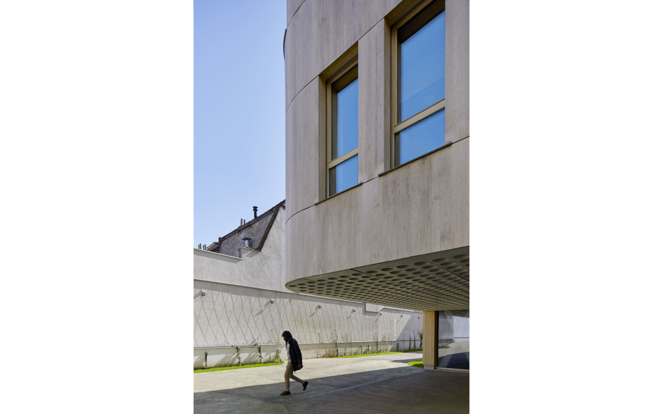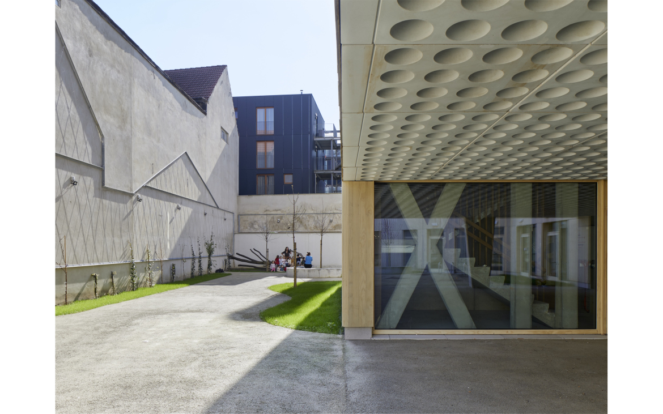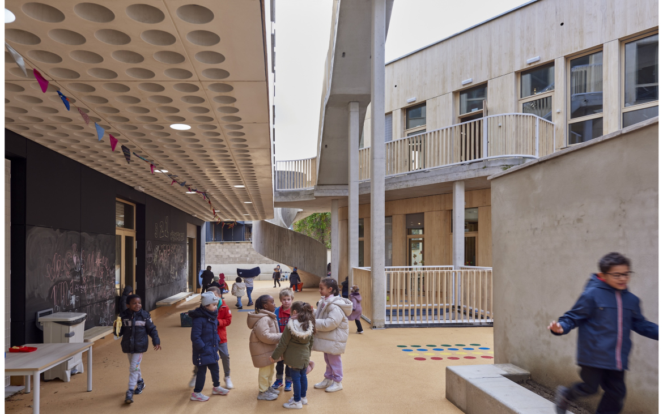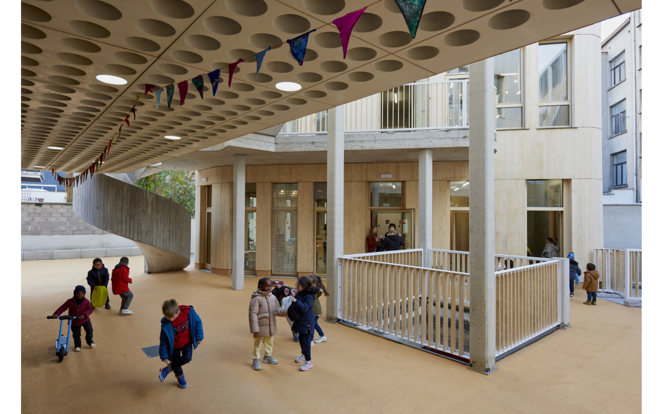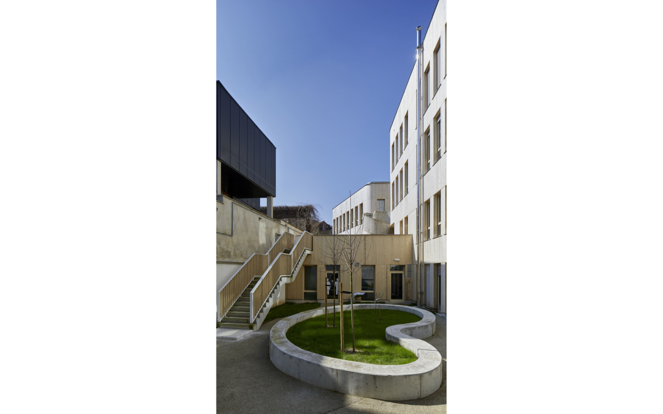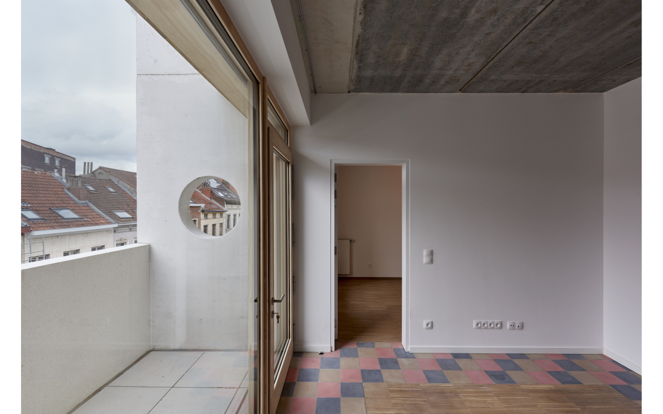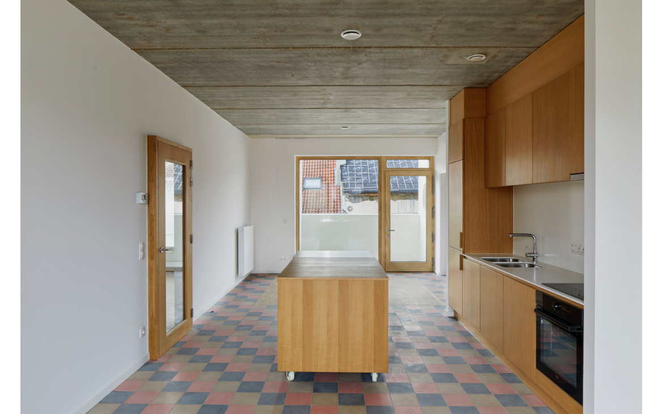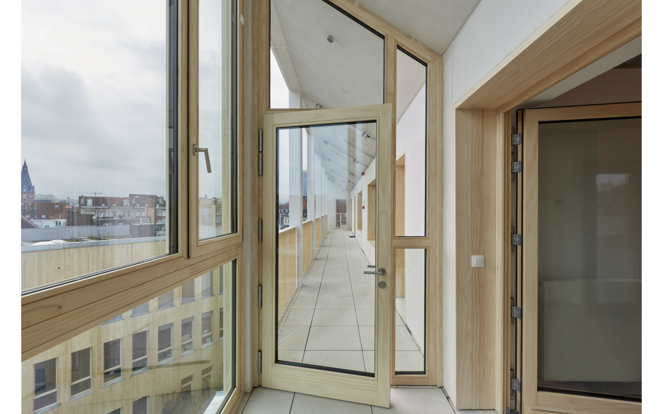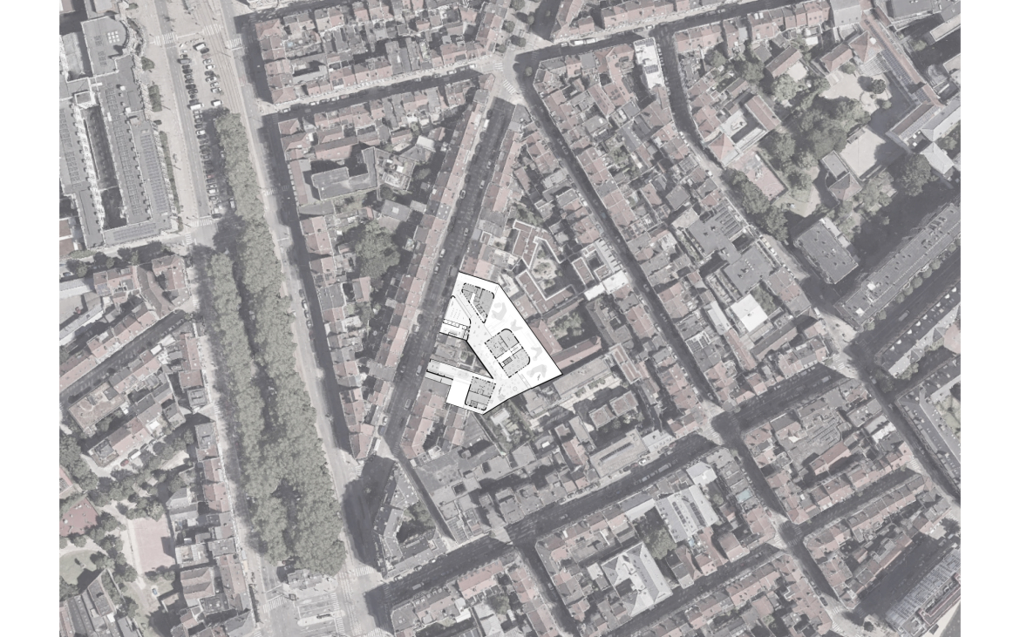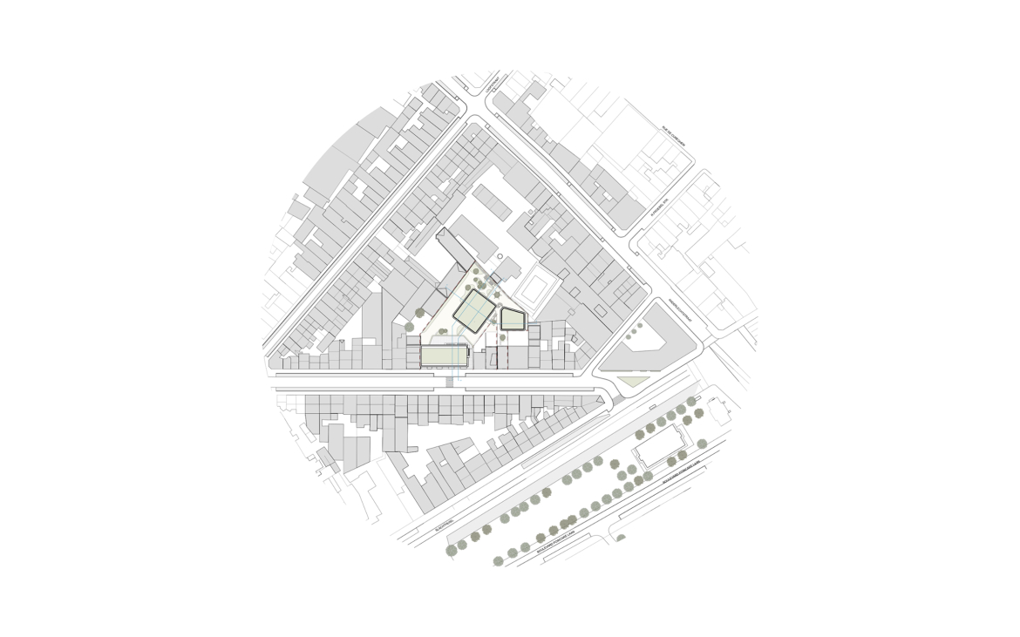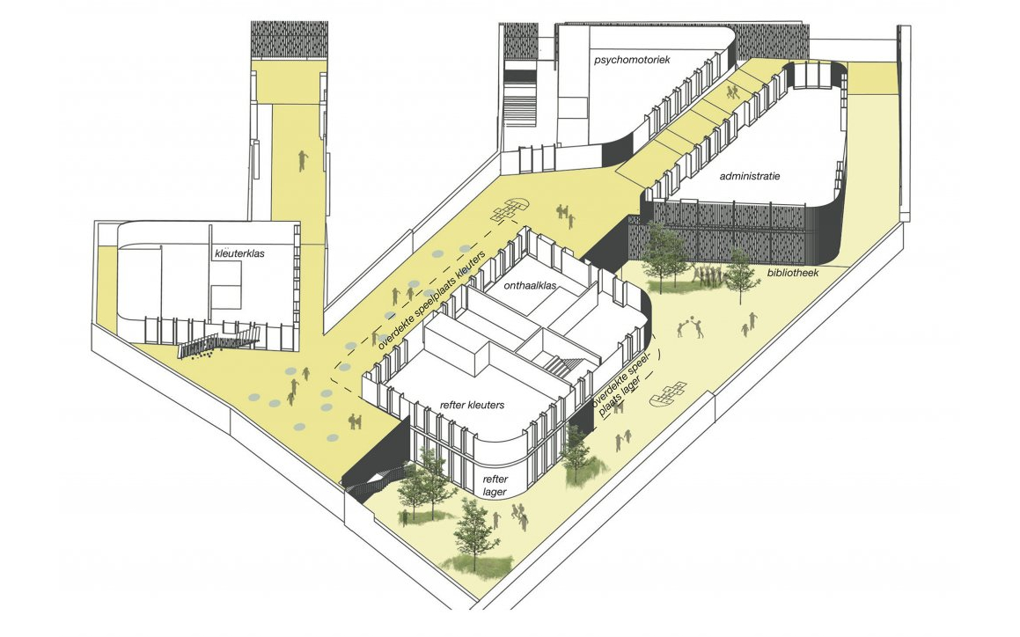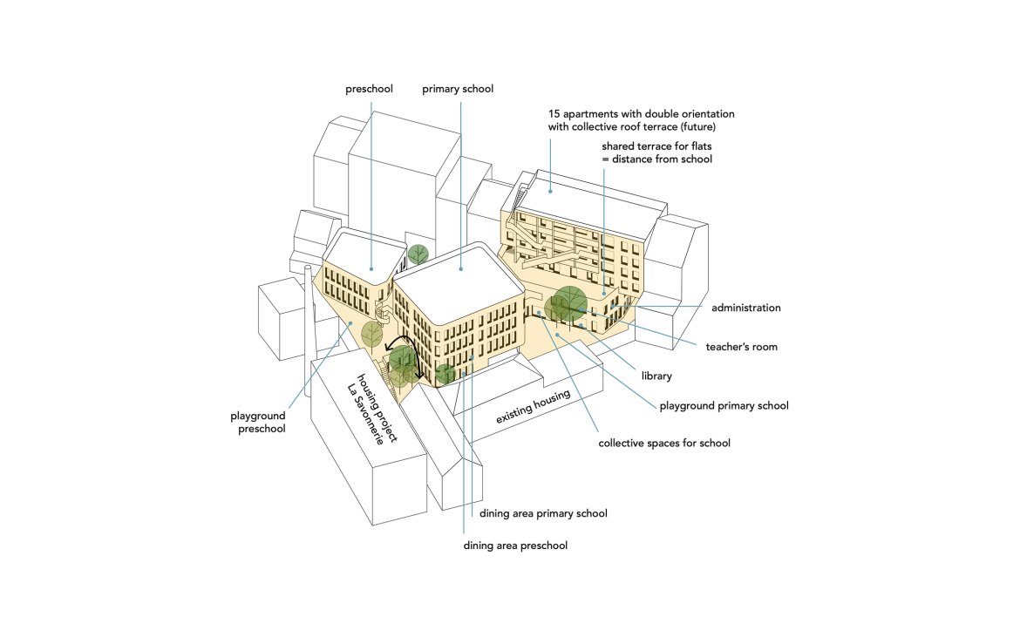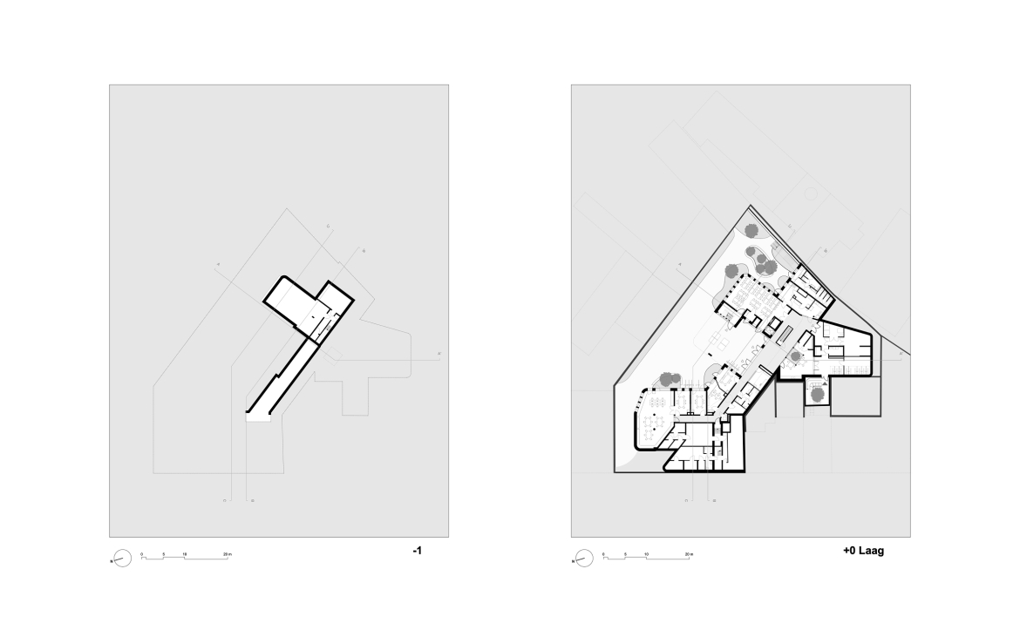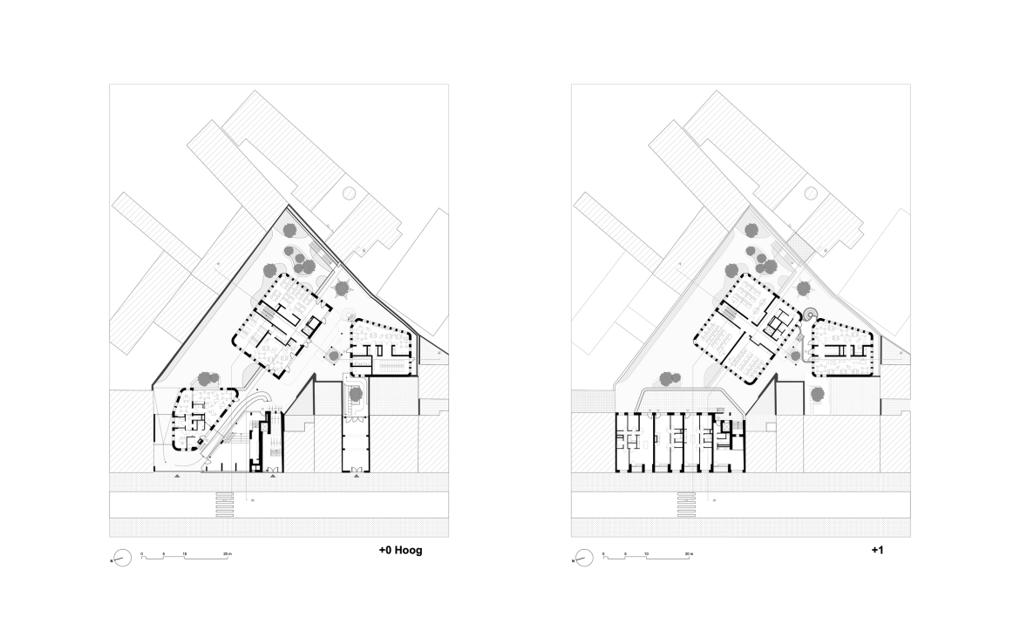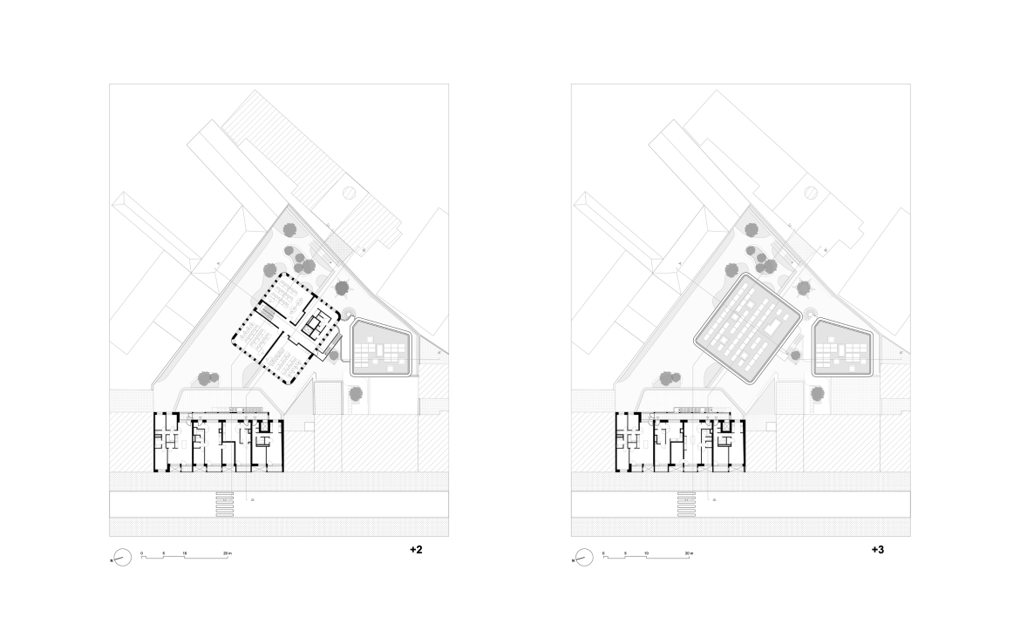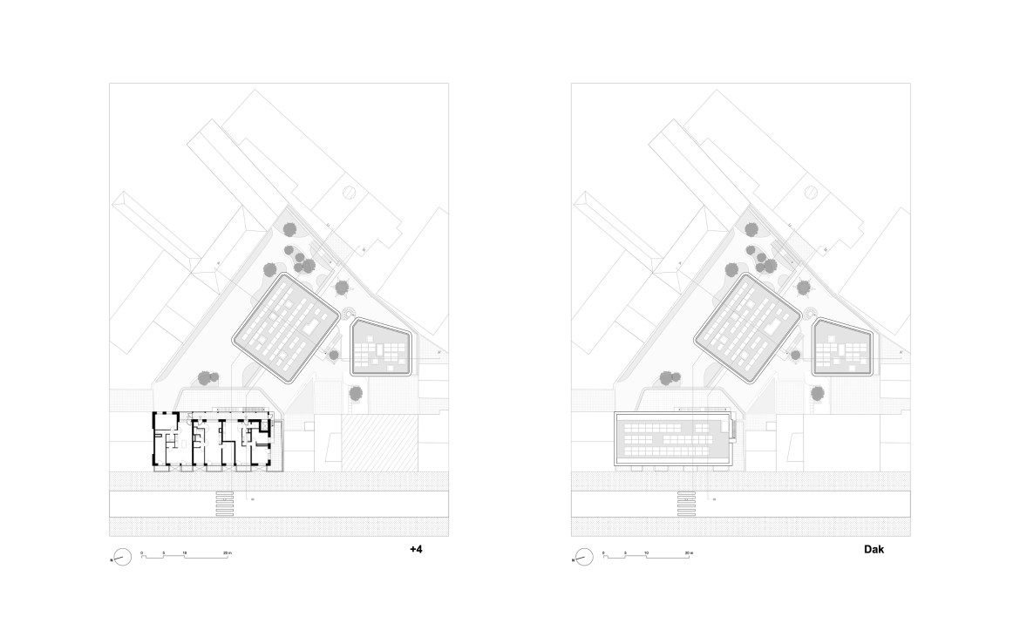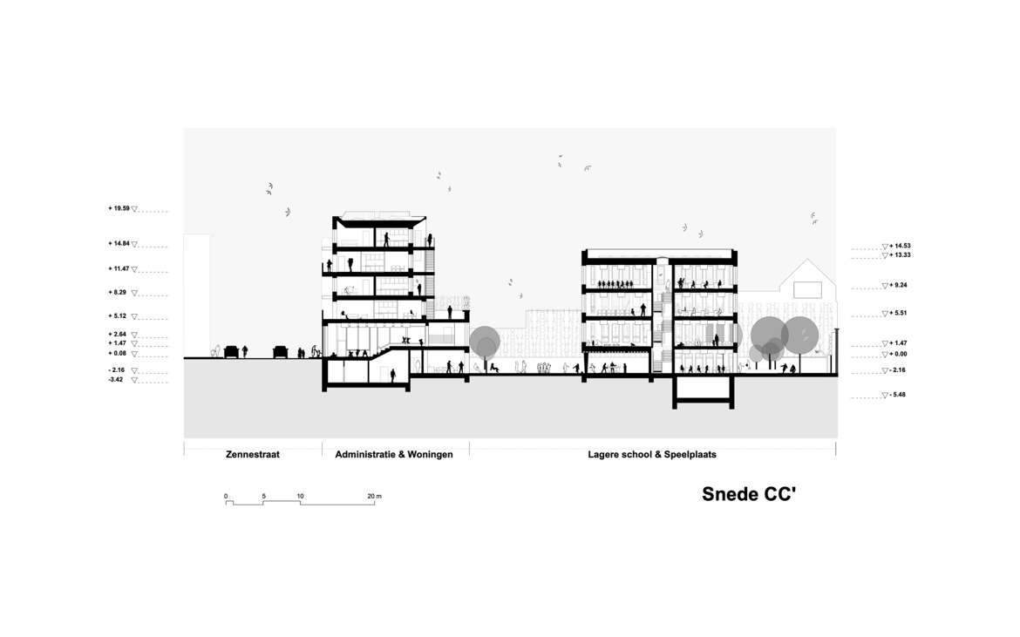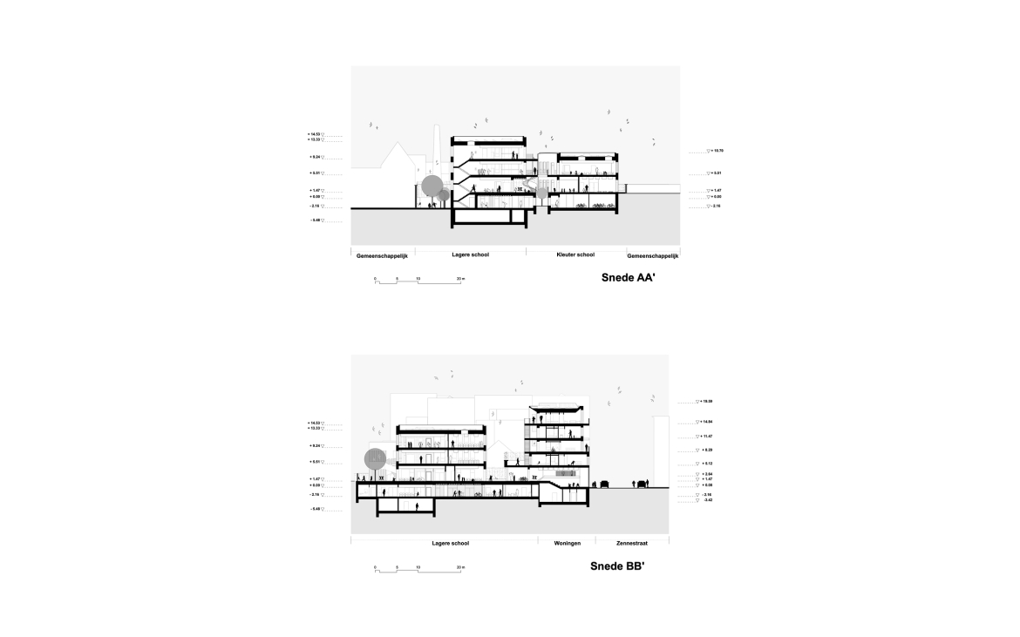Primary school for 216 pupils and 15 apartments.
When building a school in the center of Brussels, harmony with the neighbourhood is crucial. In addition to the architectural quality, urban planning and general atmosphere of the school; the acoustics as well as the involvement of the neighbourhood are important considerations. The school is located in the inner area on the ground floor along the Zennestraat. This ground floor is kept as transparent as possible in order to maximise involvement with the neighbourhood in the school activities. The apartments are located on the upper storeys and feature double-height terraces. At the rear, the first-floor apartments feature a large communal terrace that also serves to create a natural separation from the school. In order not to disrupt the structural balance of the site, detached volumes are used. This also has an acoustic advantage, the buildings as well as the contour of the site act as an absorbent surface. Moreover, these volumes make maximum use of natural daylight. To blend in more with the existing structure, two levels are used: the 'lower ground floor' is the primary school playground with adjoining rooms; the 'upper ground floor' is the kindergarten playground and classrooms. In this way both schools retain their own clearly defined territories while accentuating an interesting interaction between both levels. Moreover the height of the volumes is constrained, the site efficiently compacted by the inclusion classrooms under the playground and an acoustically isolated site is created. Large parts of the school are immediately accessible from the playgrounds so they can also be used for after-school and extracurricular activities. In this way the neighbourhood can familiarize itself with the school.
- Location
- Brussels
- Size
- 3.795 m2
- Budget
- € 14.270.644,00
- Status
- Completed
- Type
- Competition 1st Place
- Date
- 2017-2024
- Client
- Stad Brussel - Grondregie
- Team
- Goedele Desmet
- Ivo Vanhamme
- Lotte De Swaef
- Renée Verhulst
- External consultation
- RCR studiebureau
- Daidalos Peutz
- Ney & Partners
Related projects
-
Public InfrastructureKasterlinden, St Agatha-Berchem, Brussels
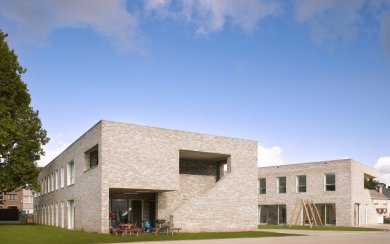
-
Public InfrastructureThe Longest Bench, Brussels
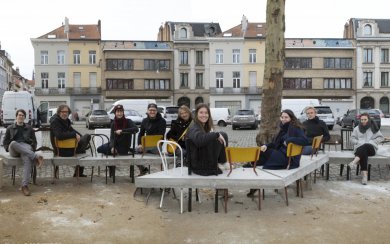
-
Public InfrastructureDe Moete, Campus Arenberg III Heverlee
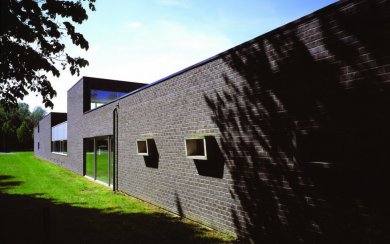
-
Public InfrastructureVLABO, Begijnendijk
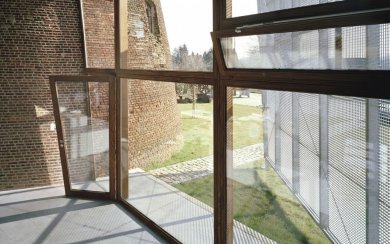
-
Public InfrastructureHalte Garderie, Paris, France
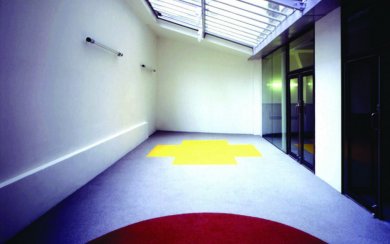
-
Urban DevelopmentNormaalschool, Lier
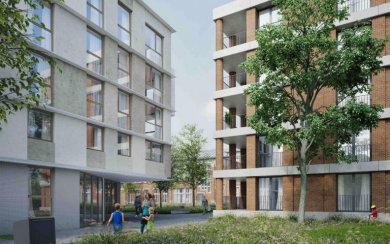
-
HousingOud Stadhuis, Deinze
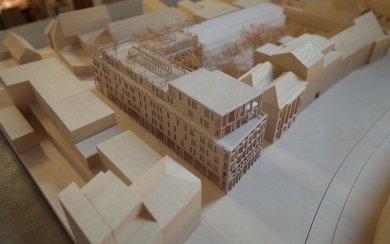
-
Public InfrastructureTrammuseum, Schepdaal
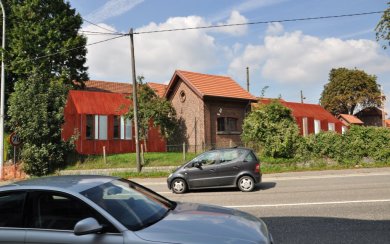
-
Public InfrastructureErasmus Campus Kaai, Brussels
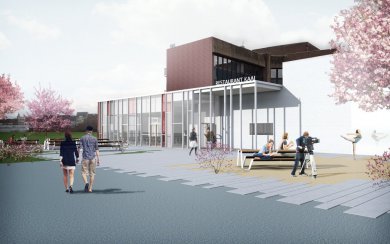
-
Public InfrastructureMABO rooftop volume, Brussels
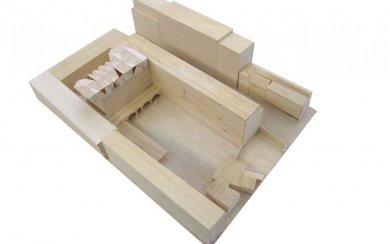
-
Public InfrastructureLearning Center Infrabel, Brussels
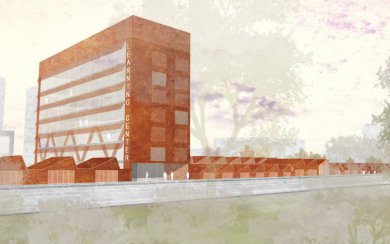
-
Public InfrastructureOntmoetingscentrum Gullegem, Wevelgem
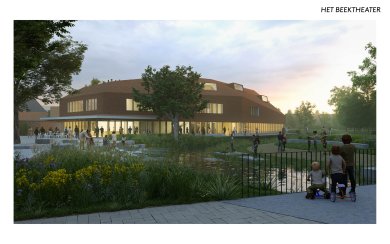
-
Public InfrastructureNieuwland, Brussels
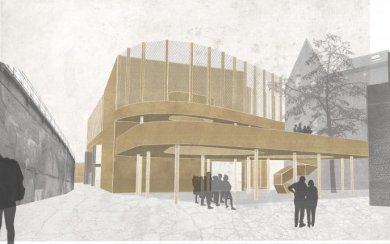
-
Public InfrastructureErasmus, Brussels
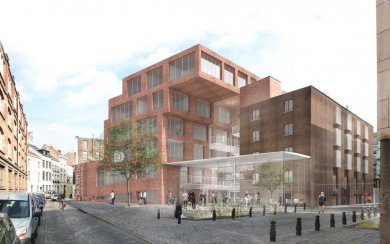
-
Public InfrastructureSports Hall Genk, Genk
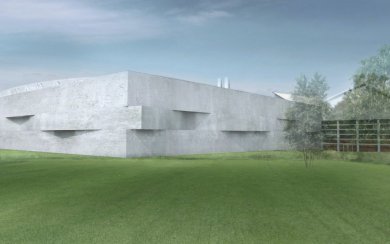
-
Public InfrastructureSwimming Pool Hasselt, Hasselt
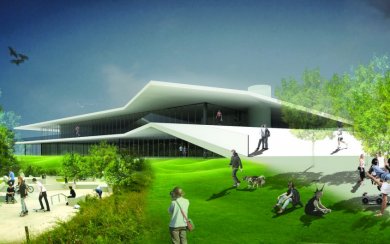
-
Public InfrastructureDe Nekker, Mechelen
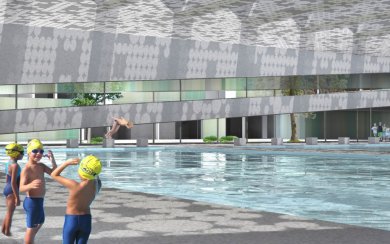
-
Public InfrastructureOCMW, Sint-Niklaas
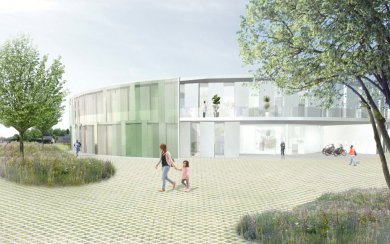
-
Public InfrastructureMons 2015, Mons
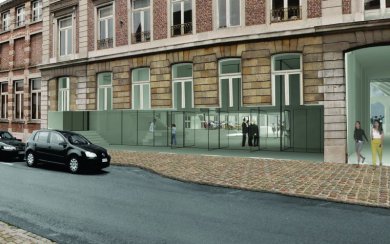
-
Public InfrastructureGasthuisberg, Leuven
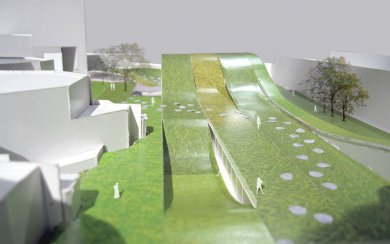
-
Public InfrastructureZoersel, Zoersel
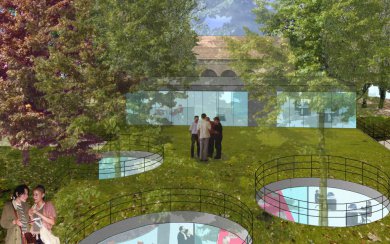
-
Public InfrastructureLa Desirade, Guadeloupe, France
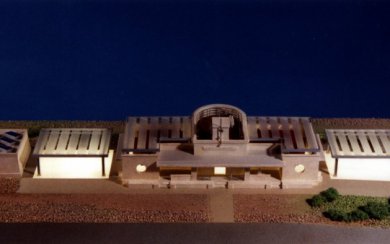
-
Public InfrastructureSchool Gillisquetlaan, Schaarbeek, Brussels
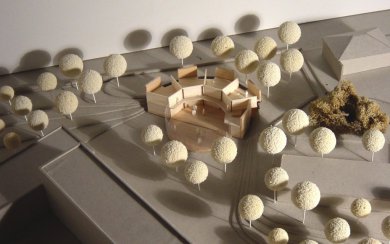
-
Public InfrastructureHofheide, Holsbeek
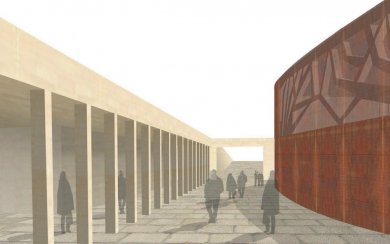
-
Public InfrastructureDestelheide, Dworp

-
Public InfrastructureLibrary Dendermonde, Dendermonde
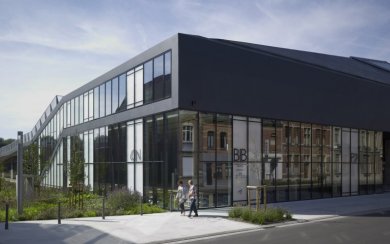
-
Public InfrastructureOffice Building VDAB, Sint-Niklaas

-
Public InfrastructureZonneheem, Eeklo
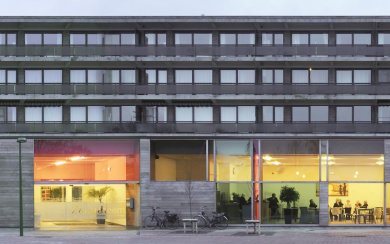
-
Public InfrastructureH2O Lab, Borgerhout, Antwerp
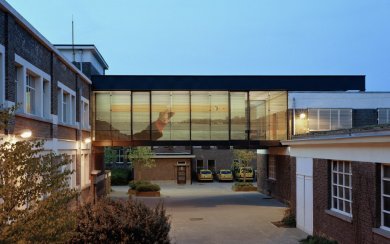
-
Public InfrastructureGate 15, Antwerp
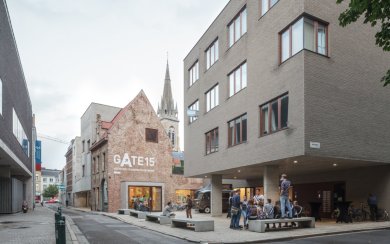
-
Public InfrastructureMABO sports infrastructure, Brussels
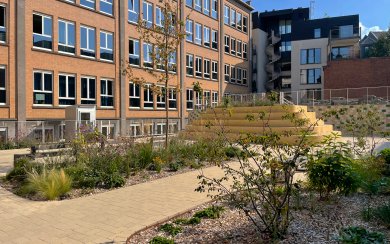
-
Public InfrastructureCampus de Varens, Brugge
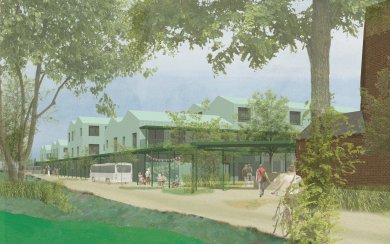
-
Public InfrastructureEigen Thuis, Grimbergen


