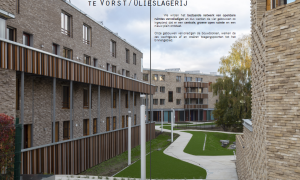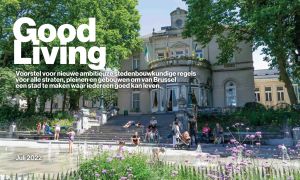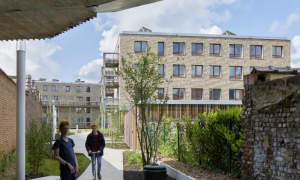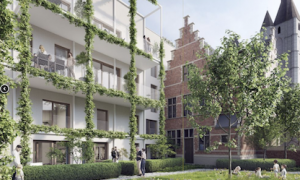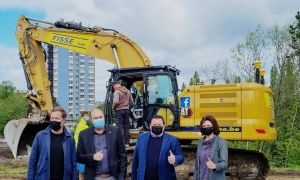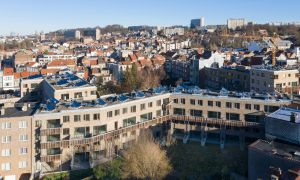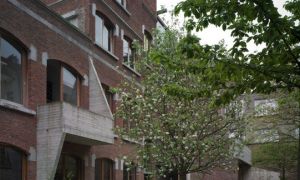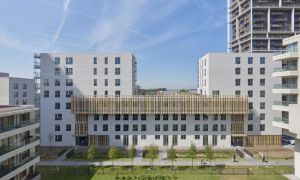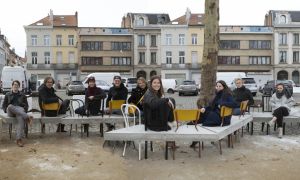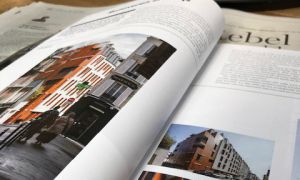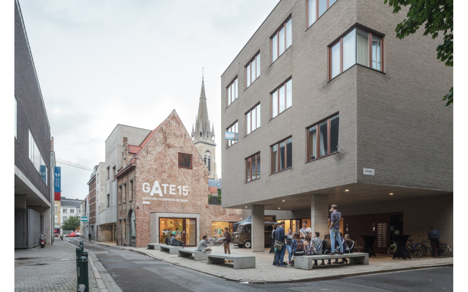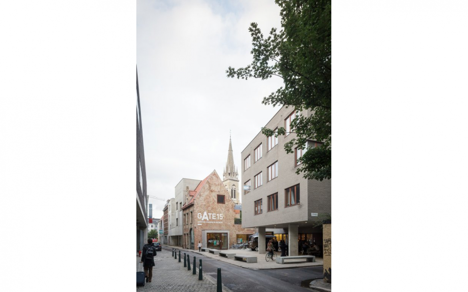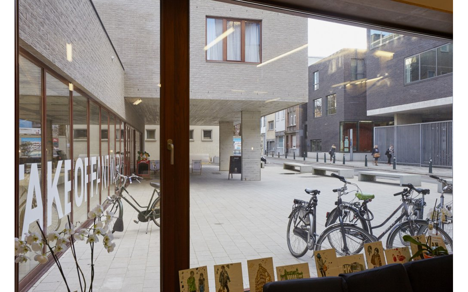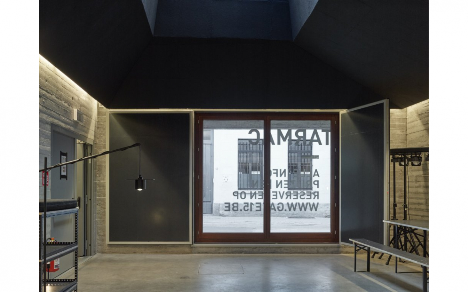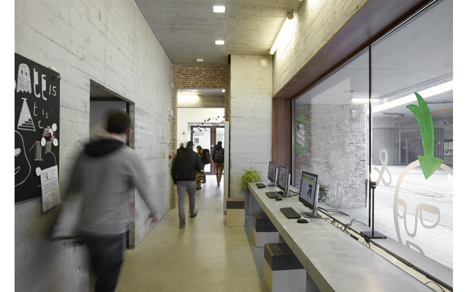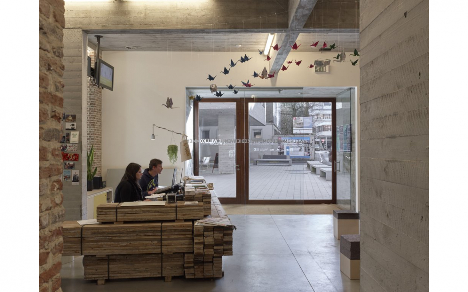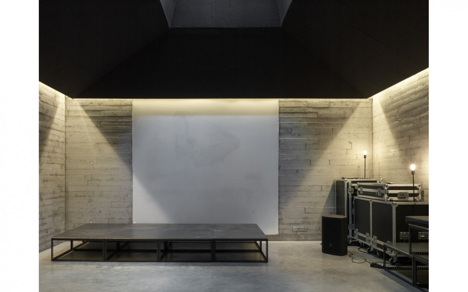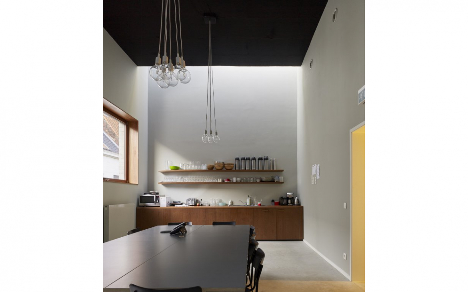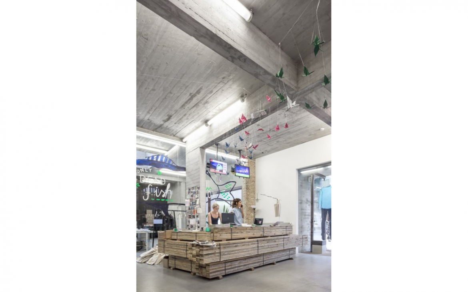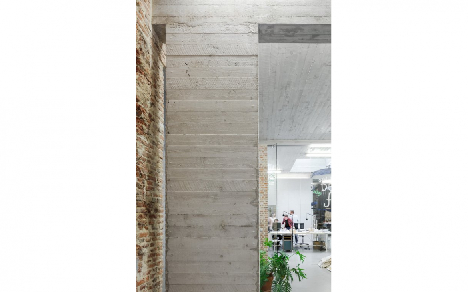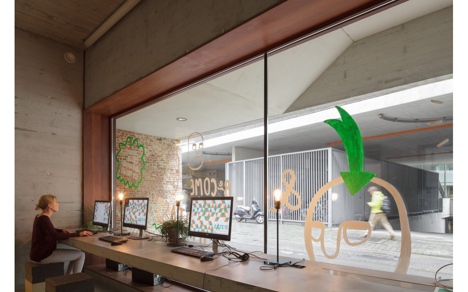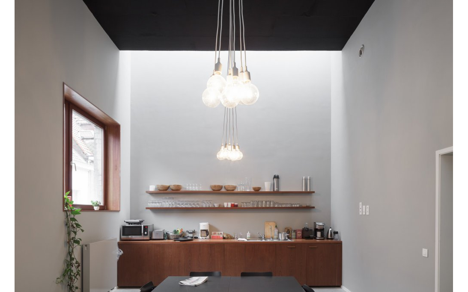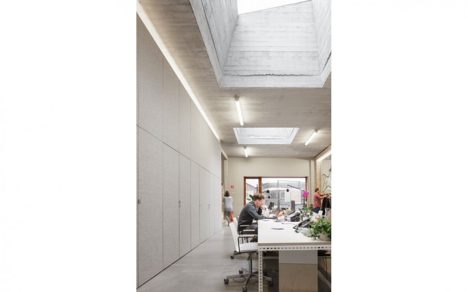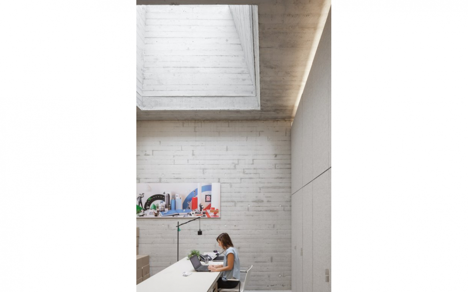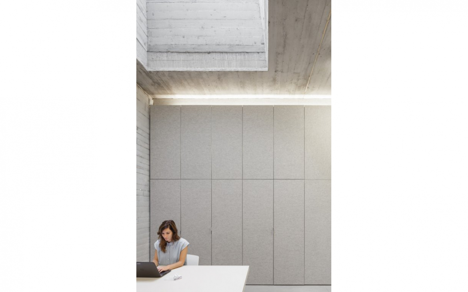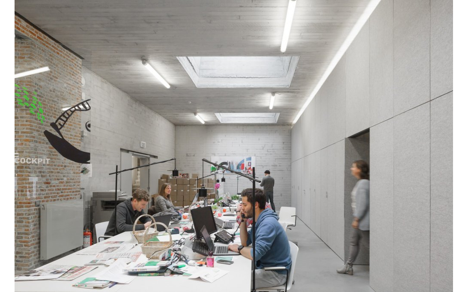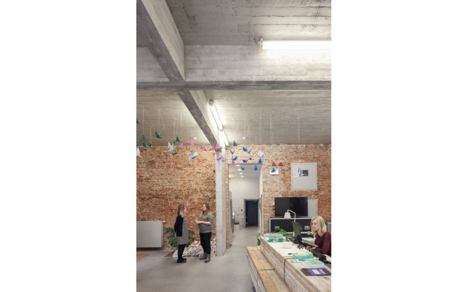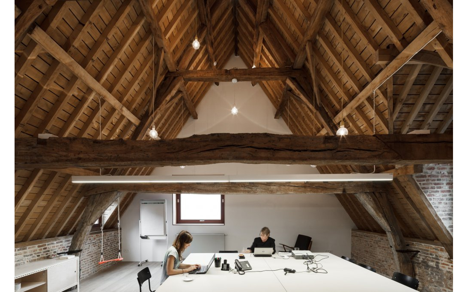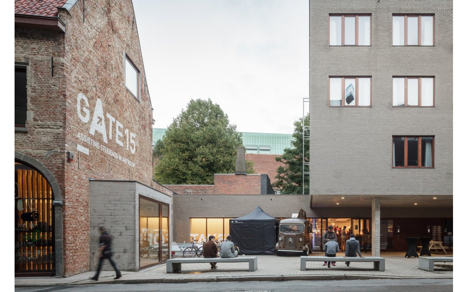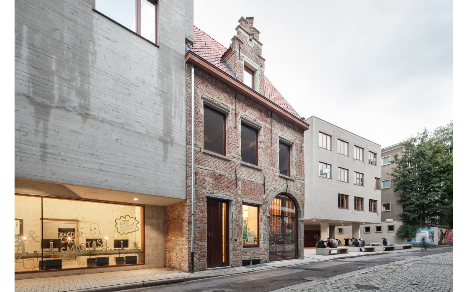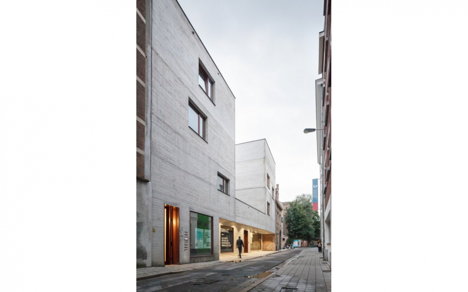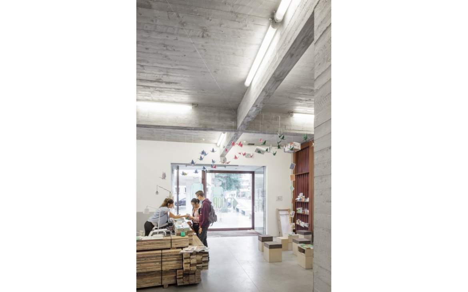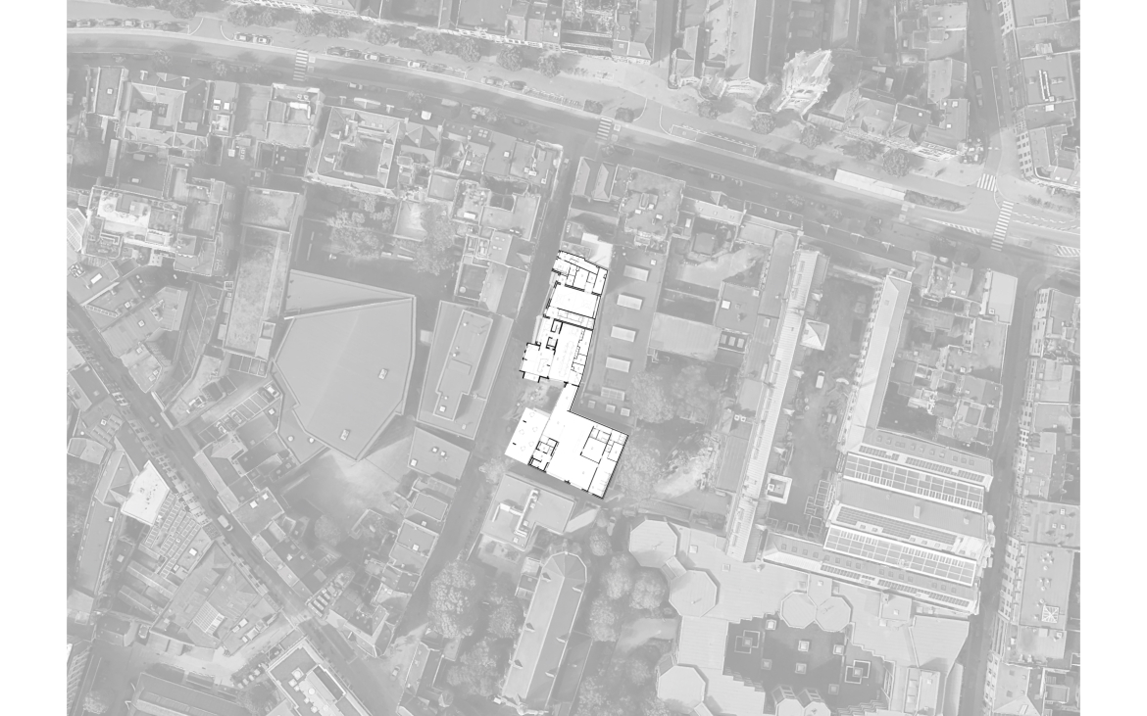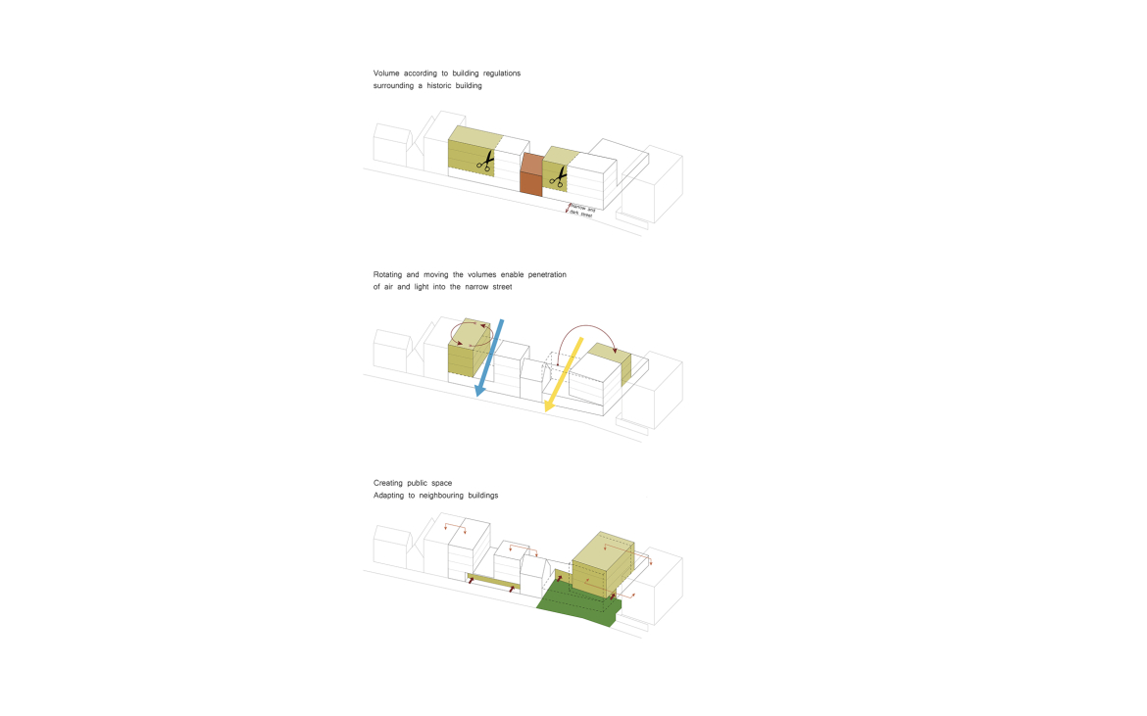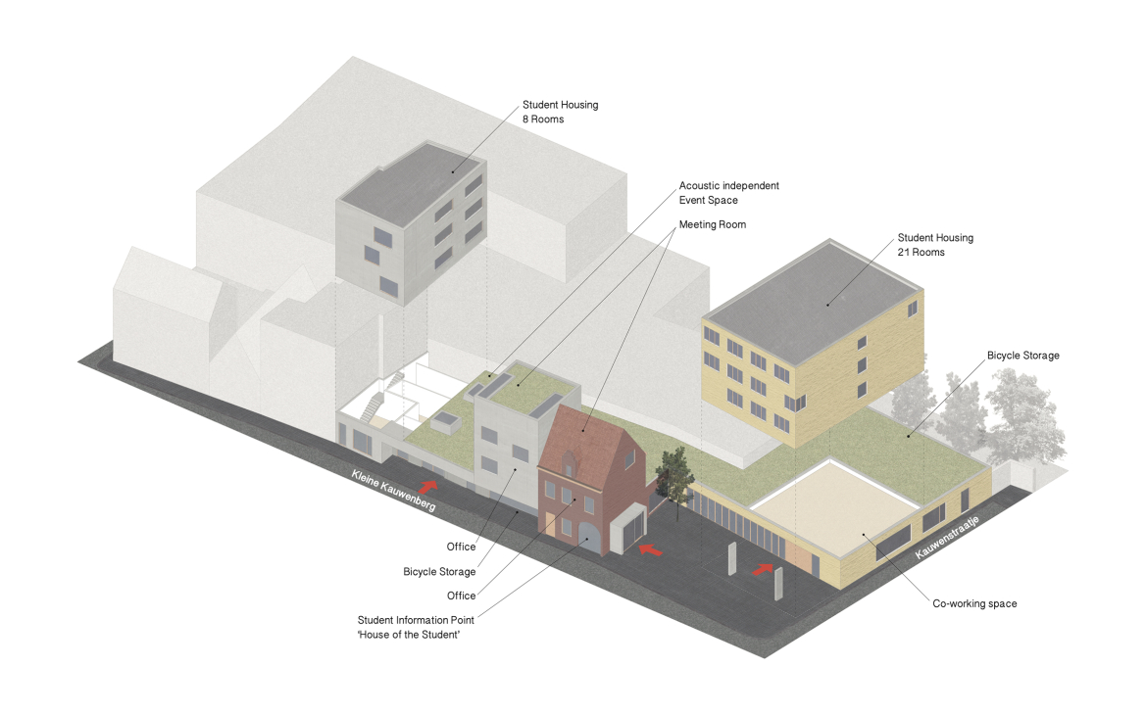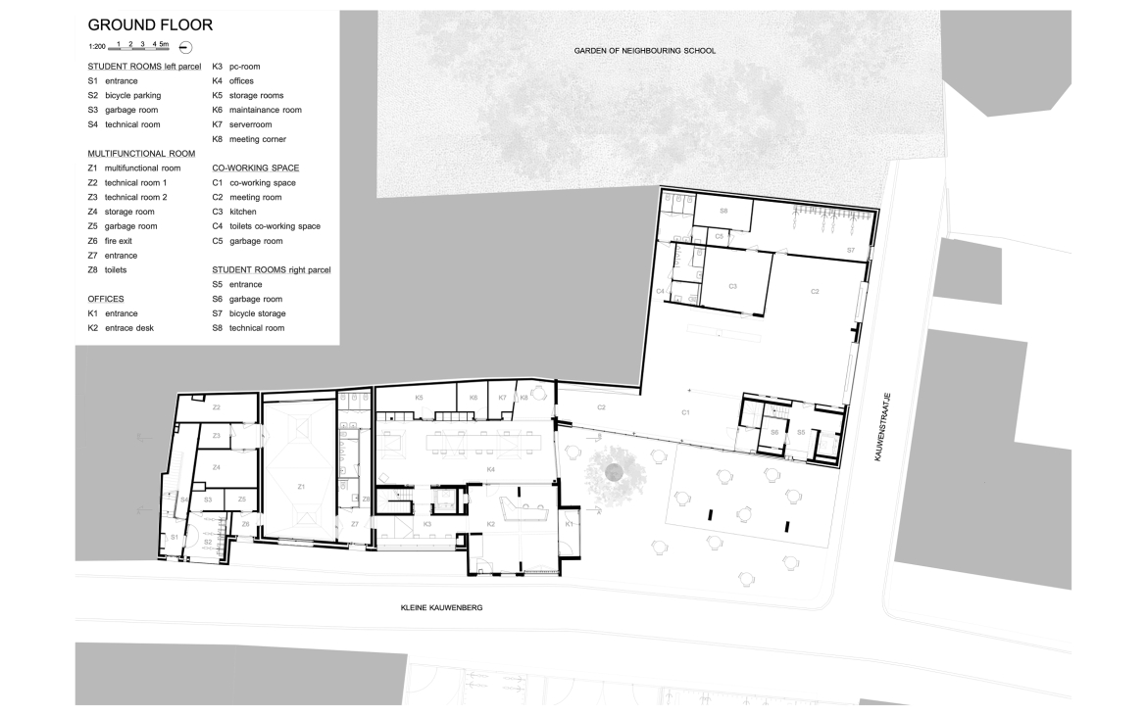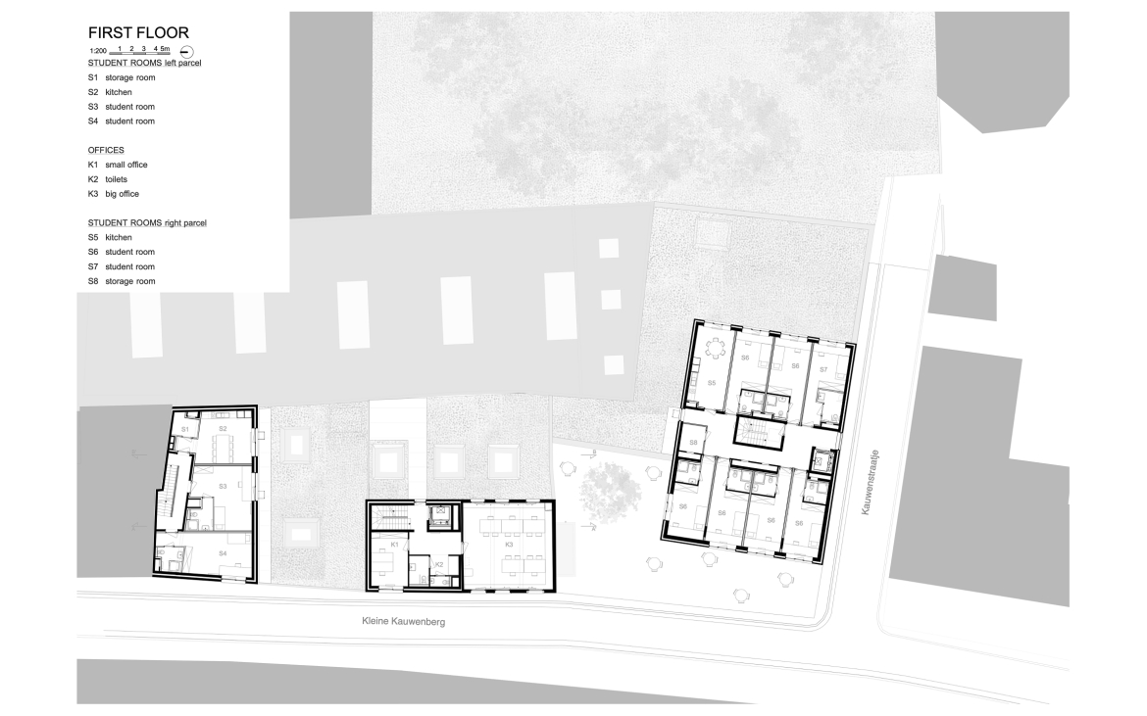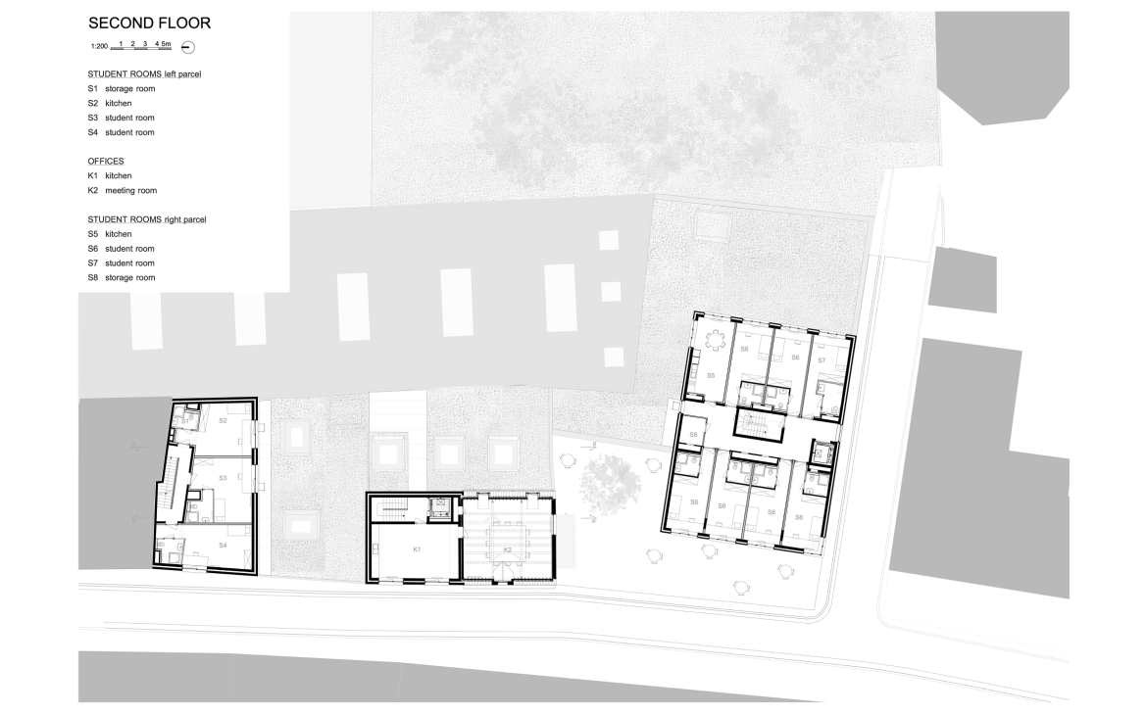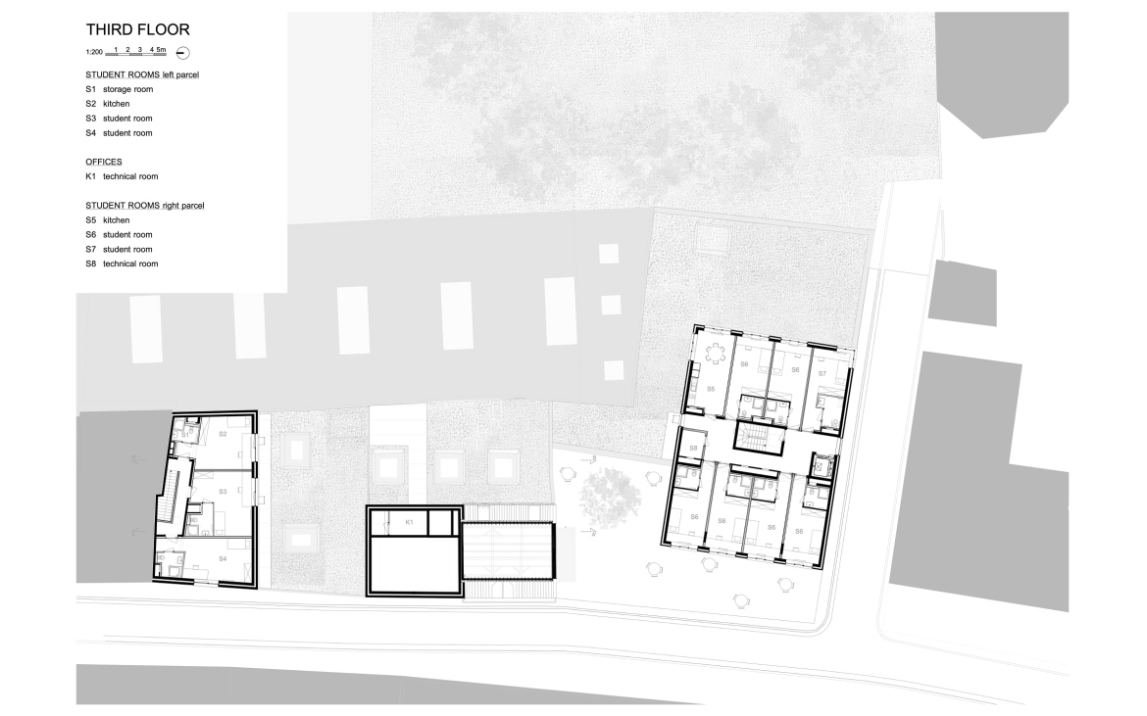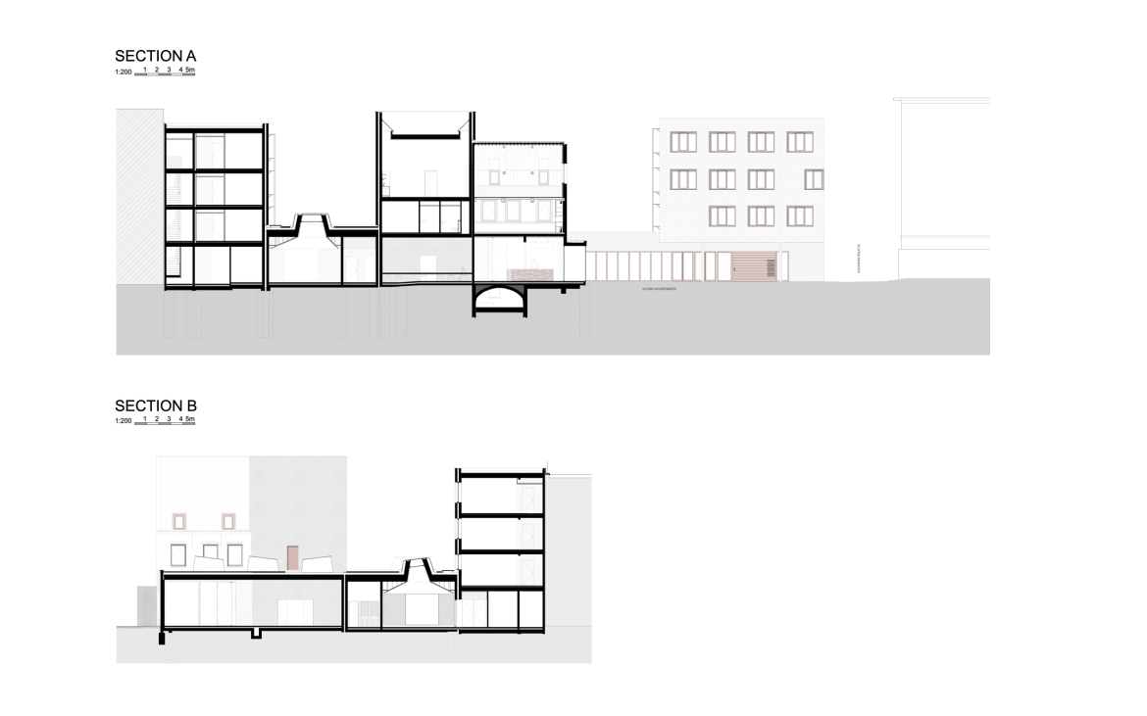'Huis van de Student'
In the complex urban context of Antwerp a hybrid program was realised, with the integration of a 17th century listed house: student accommodation, welcoming and support of foreign students, multipurpose (party-) hall, meeting facilities and offices. The choice for more air and light in the narrow street, led us to the distortion of one of the main volumes, perpendicular to the street instead of parallel to the street (as directed by the urban planning regulation), and to the creation of a real square with a tree that transforms the narrow straat to a comfortabele place for students en residents. The historical plot size was reused and generates an articulation in the street. The “monument”, that was in very poor condition, gets a new expressive concrete structure that is visible in the interior. The facades and roof trusses are restored. The windows are replaced by simple contemporary wooden ones. The original side façade of this existing house becomes the main entrance facade by adding a concrete volume facing the square, where the cantilevering volume enriches the potential uses. The resolutely contemporary strong material expression utilises advanced technologies, thanks to intense teamwork with advisers for building physics, stability, techniques, restoration, etc. For the furniture we collaborated with a designer team: Going East.
- Location
- Antwerp
- Size
- 2.185 m2
- Budget
- € 3.997.059,00
- Status
- Completed
- Type
- Competition 1st Place
- Date
- 2010-2014
- Client
- AG Vespa
- Team
- Goedele Desmet
- Ivo Vanhamme
- Lotte De Swaef
- Anne-Valérie De Muelenaere
- Steven Van Hoorde
- External consultation
- Studio Roma
- Daidalos Peutz
- Ney & Partners
- Istema
- Going East
Related projects
-
Public InfrastructureKasterlinden, St Agatha-Berchem, Brussels
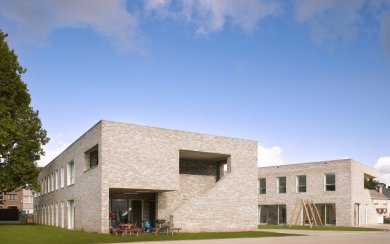
-
Public InfrastructureThe Longest Bench, Brussels
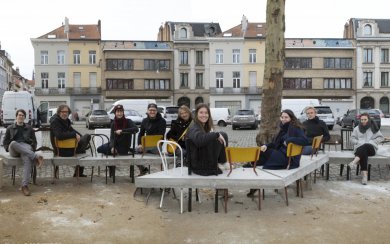
-
Public InfrastructureDe Moete, Campus Arenberg III Heverlee
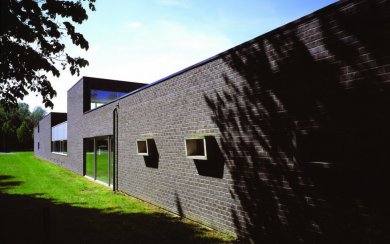
-
Public InfrastructureVLABO, Begijnendijk
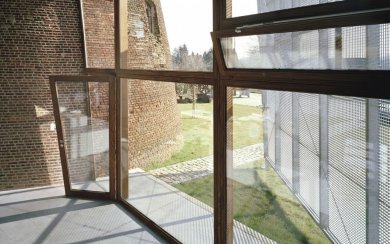
-
Public InfrastructureHalte Garderie, Paris, France
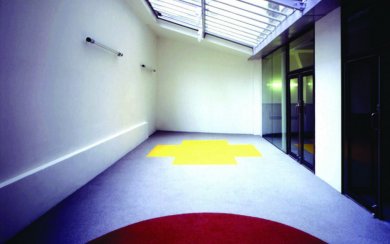
-
Urban DevelopmentNormaalschool, Lier
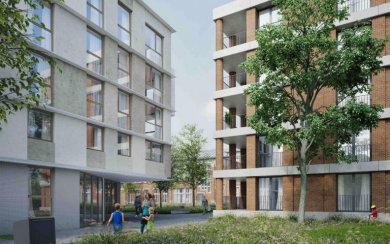
-
HousingOud Stadhuis, Deinze
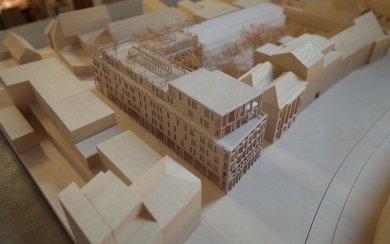
-
Public InfrastructureTrammuseum, Schepdaal
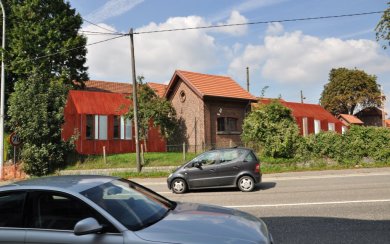
-
Public InfrastructureErasmus Campus Kaai, Brussels
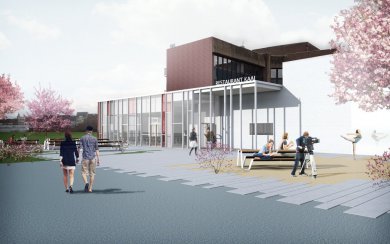
-
Public InfrastructureMABO rooftop volume, Brussels
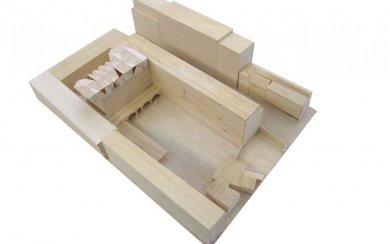
-
Public InfrastructureLearning Center Infrabel, Brussels
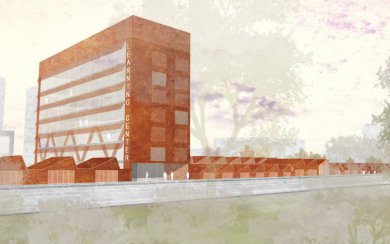
-
Public InfrastructureOntmoetingscentrum Gullegem, Wevelgem
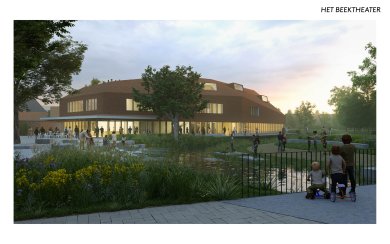
-
Public InfrastructureNieuwland, Brussels
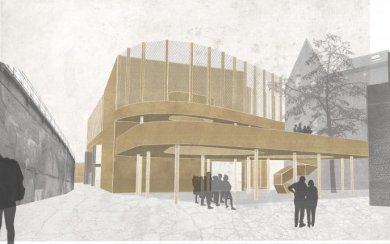
-
Public InfrastructureErasmus, Brussels
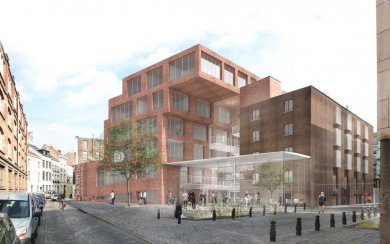
-
Public InfrastructureSports Hall Genk, Genk
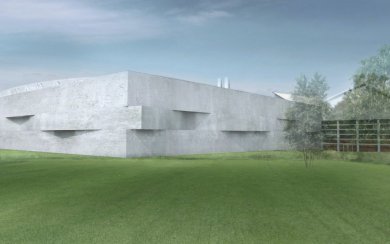
-
Public InfrastructureSwimming Pool Hasselt, Hasselt
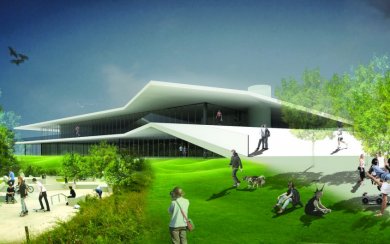
-
Public InfrastructureDe Nekker, Mechelen
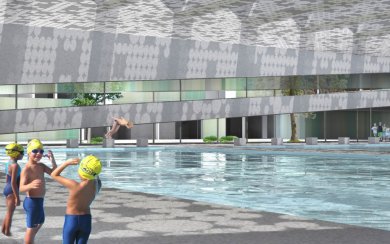
-
Public InfrastructureOCMW, Sint-Niklaas
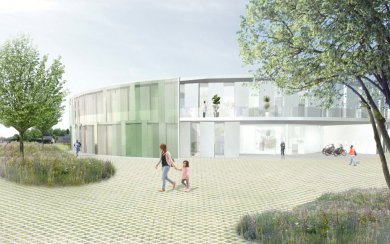
-
Public InfrastructureMons 2015, Mons
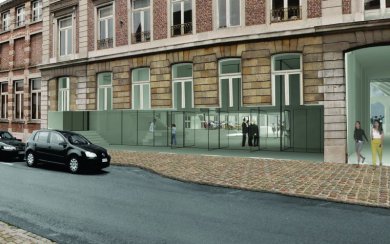
-
Public InfrastructureGasthuisberg, Leuven
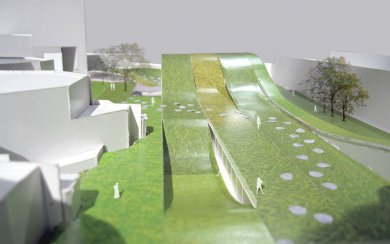
-
Public InfrastructureZoersel, Zoersel
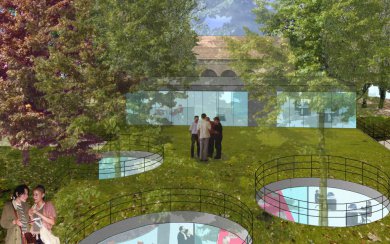
-
Public InfrastructureLa Desirade, Guadeloupe, France
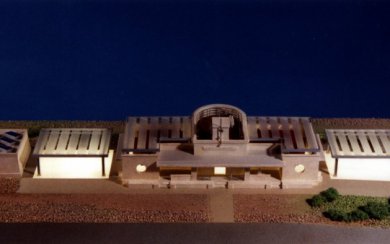
-
Public InfrastructureSchool Gillisquetlaan, Schaarbeek, Brussels
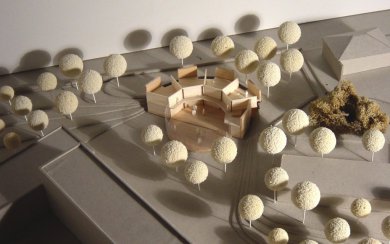
-
Public InfrastructureHofheide, Holsbeek
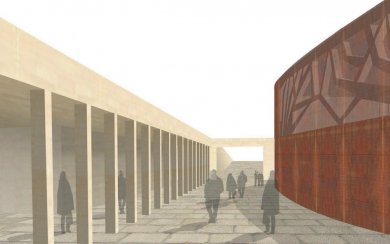
-
Public InfrastructureDestelheide, Dworp

-
Public InfrastructureLibrary Dendermonde, Dendermonde
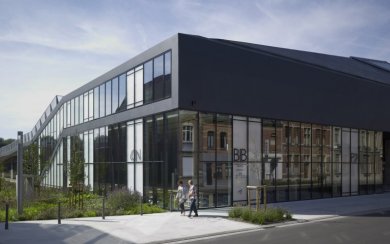
-
Public InfrastructureOffice Building VDAB, Sint-Niklaas

-
Public InfrastructureZonneheem, Eeklo
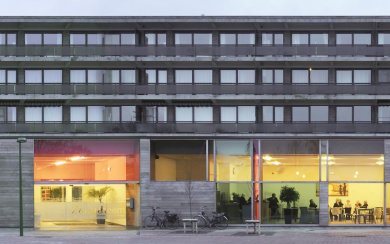
-
Public InfrastructureH2O Lab, Borgerhout, Antwerp
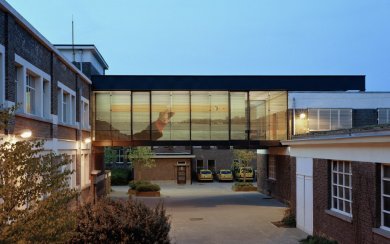
-
Public InfrastructureMABO sports infrastructure, Brussels
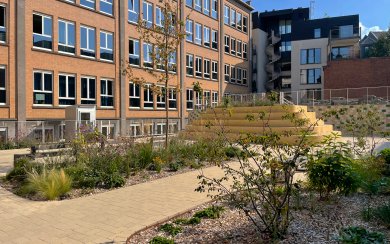
-
Public InfrastructureCampus de Varens, Brugge
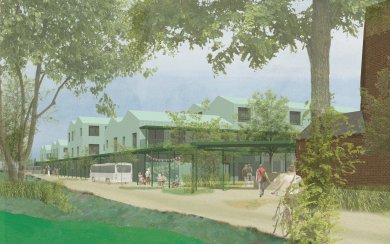
-
Public InfrastructureDe Zenne, Brussels
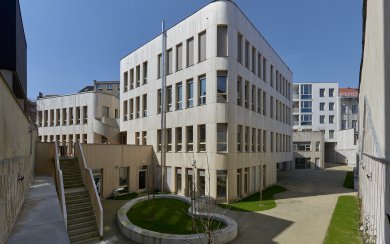
-
Public InfrastructureEigen Thuis, Grimbergen


