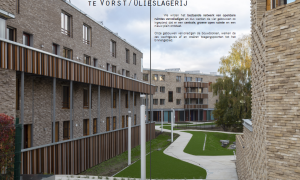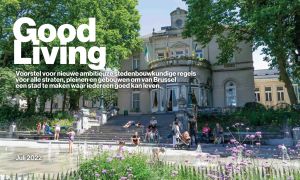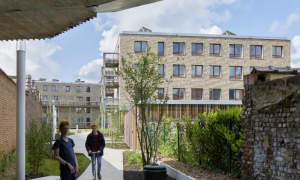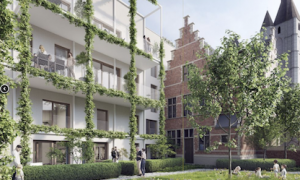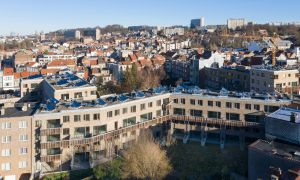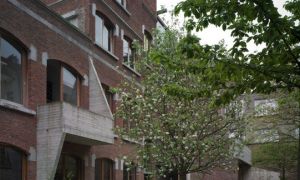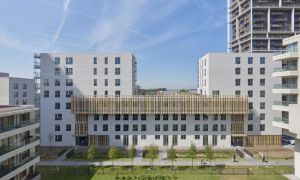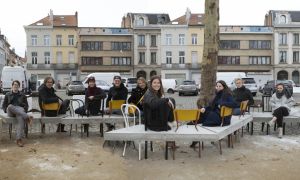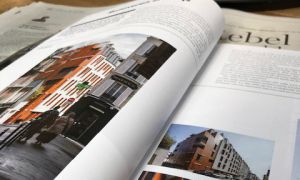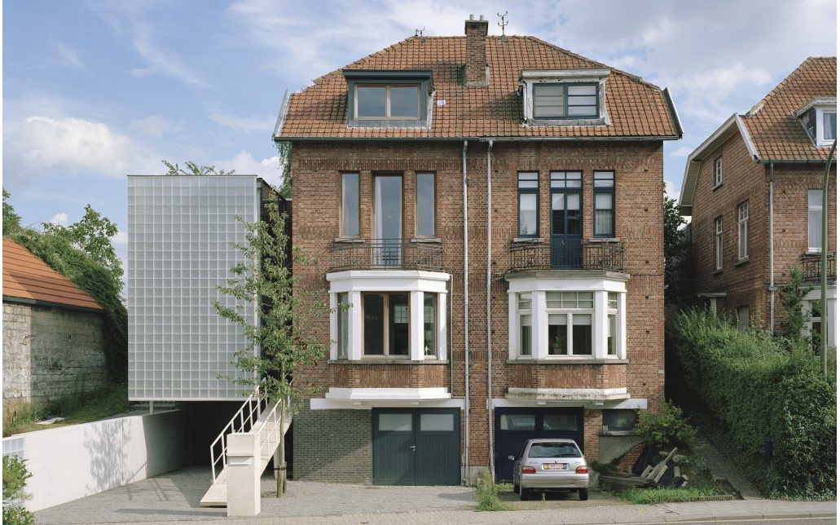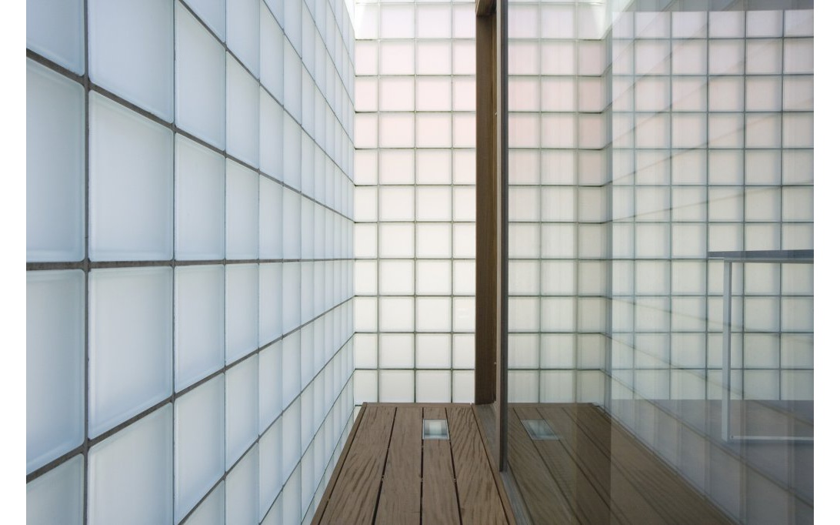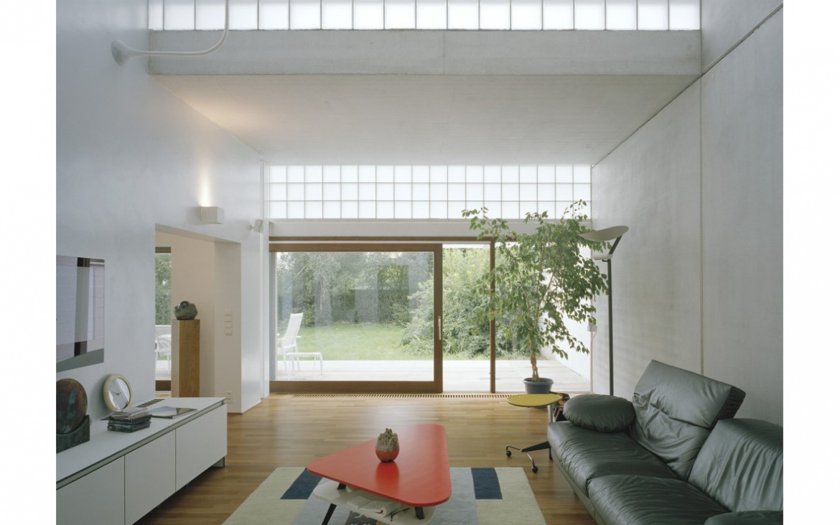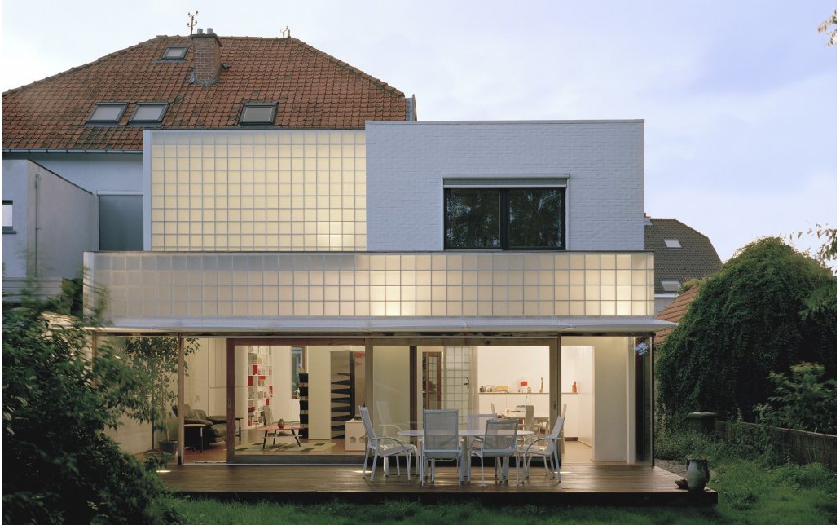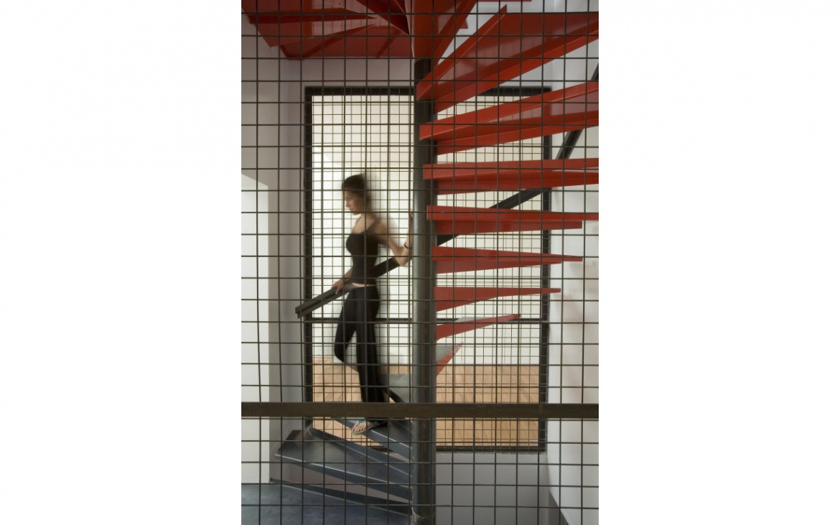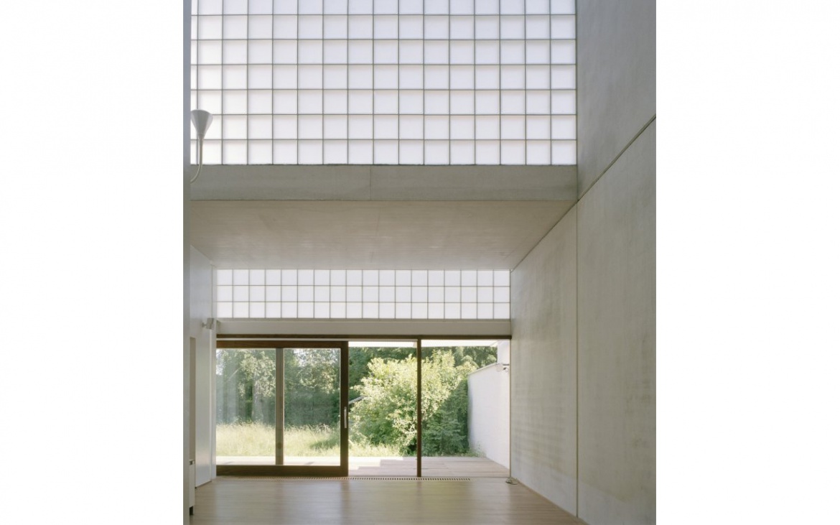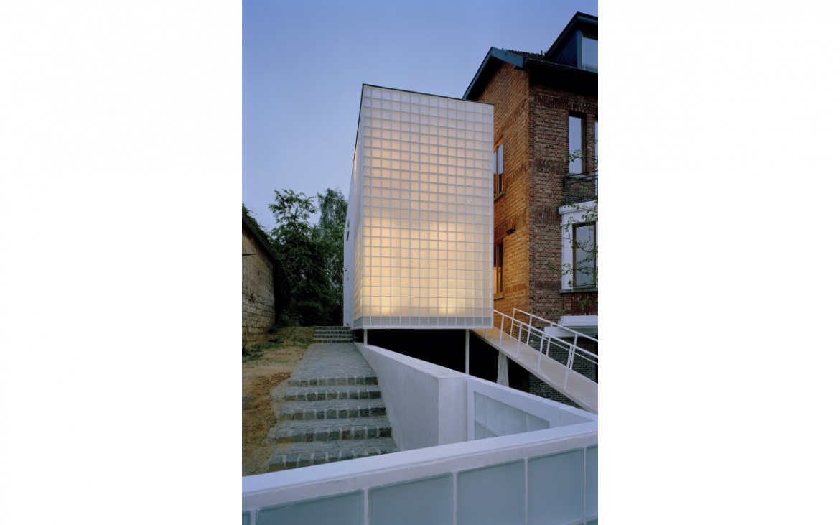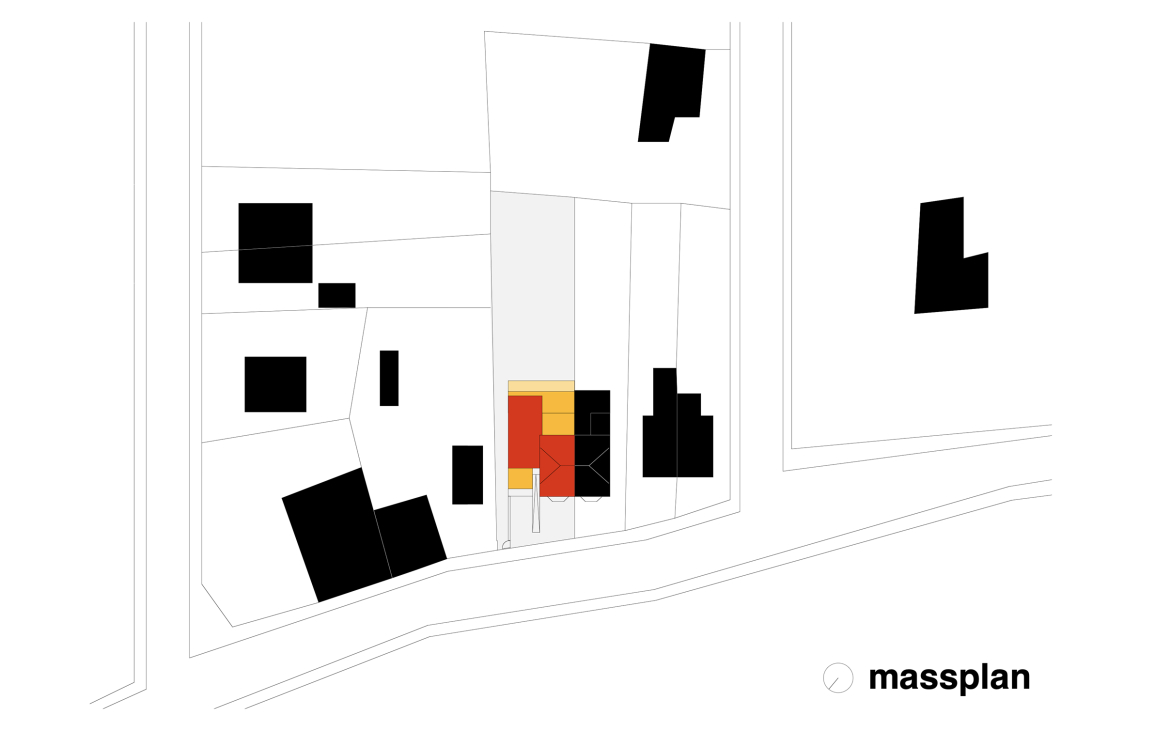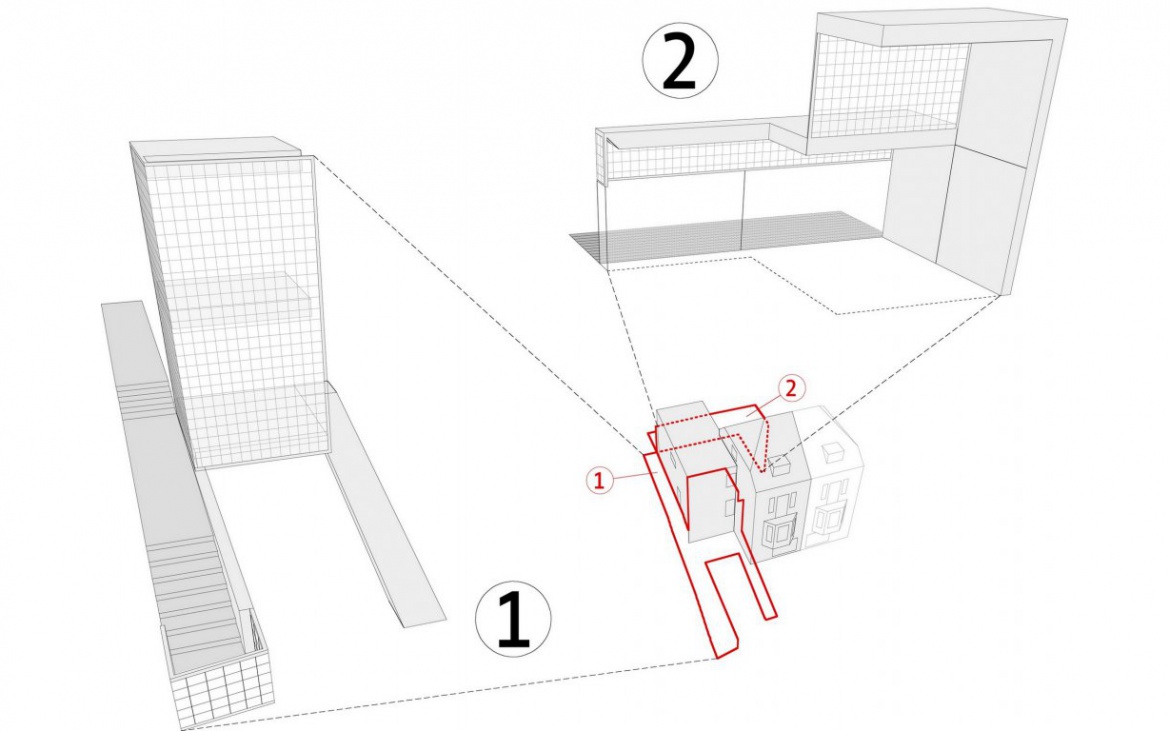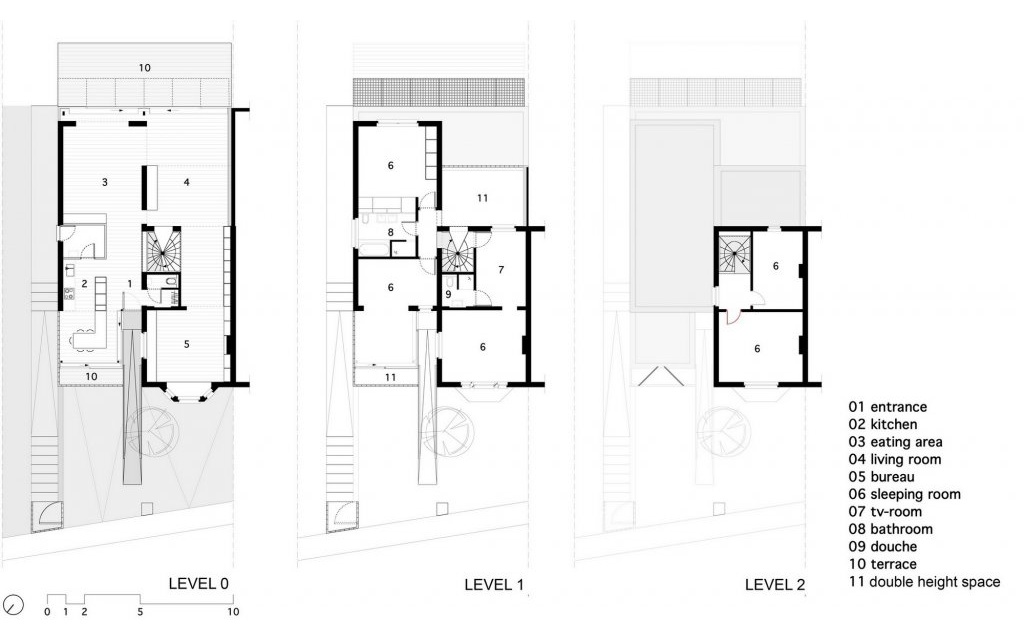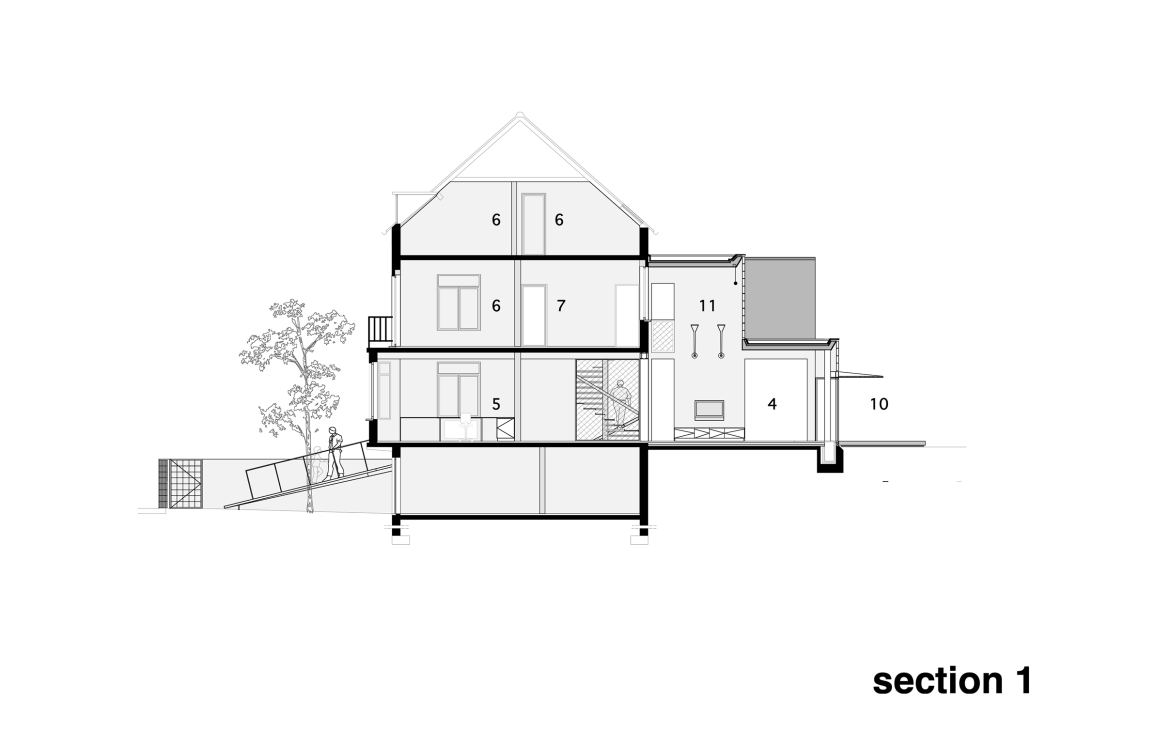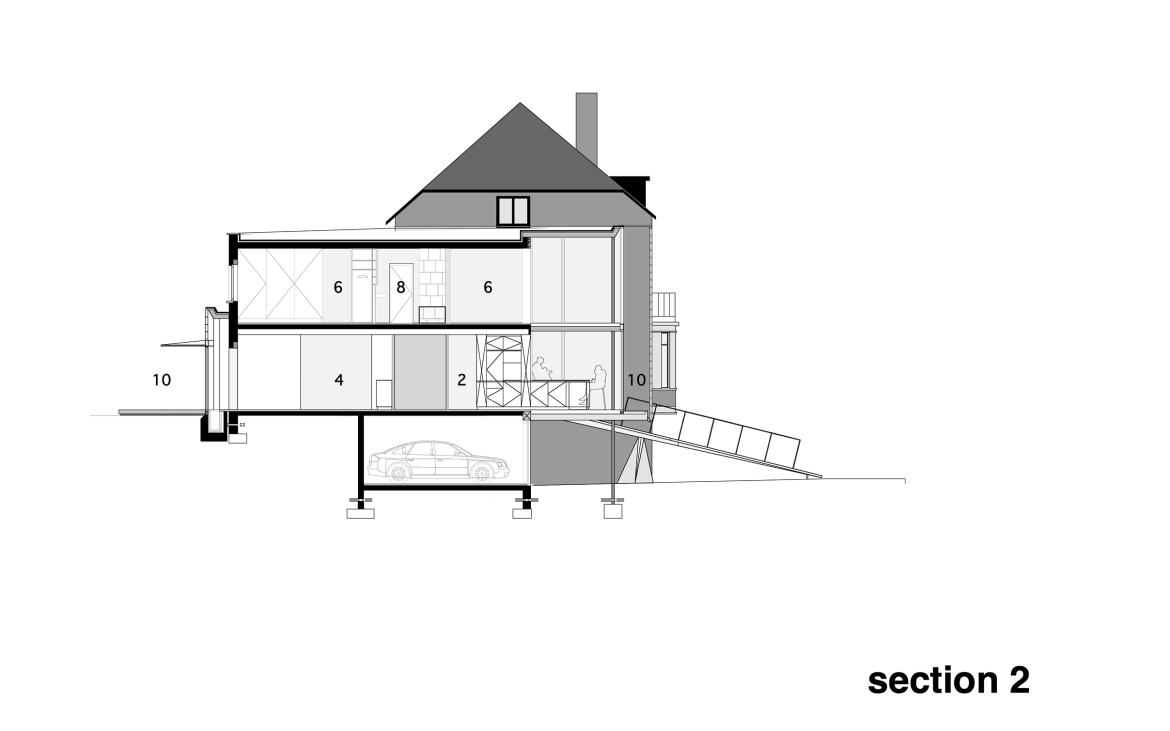Addition to an addition
The original double-house was completely silted up because of additions through time. The intervention doubles the façades and creates intermediate spaces by adding big surfaces of glass and glass-bricks. The glass screen in the front-façade encloses a privatised terrace, which becomes part of the kitchen. In the back, the fully glazed façade accomodates the living room with daylight and connects the house to the garden. Along the new and compact staircase functional rooms are implanted. This second extension tries to create a logical unity by the use of materials and a reviewed circulation in the house.
- Location
- Heverlee
- Size
- 277 m2
- Budget
- -
- Status
- Completed
- Type
- Direct Order
- Date
- 2000-2006
- Client
- Private
- Team
- Goedele Desmet
- Ivo Vanhamme
- Jurgen Remmerie
- Nancy Meysmans
- Jean-Michel Culas
- External consultation
- BAS bvba
Related projects
-
HousingKoning Albertplein, Leuven
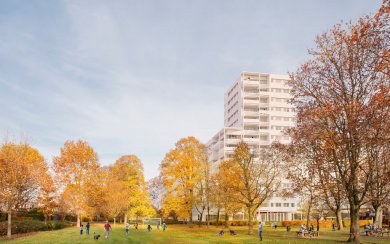
-
HousingKanaalpark K4, Vilvoorde

-
HousingBetween 2 squares, Leuven
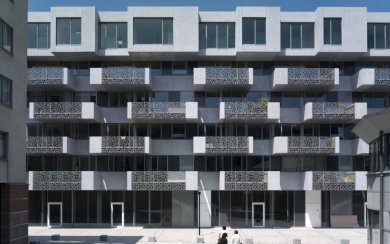
-
HousingNieuw Zuid Student Housing, Antwerp
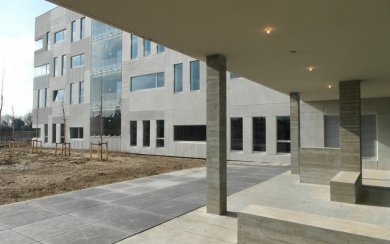
-
HousingMedori, Laeken, Brussels
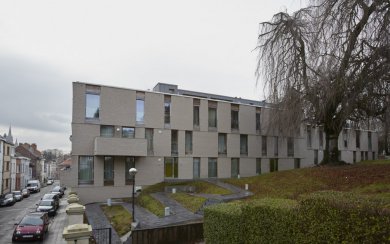
-
HousingJeruzalem, Brussels
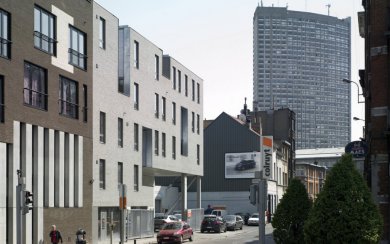
-
HousingColonie, Paris
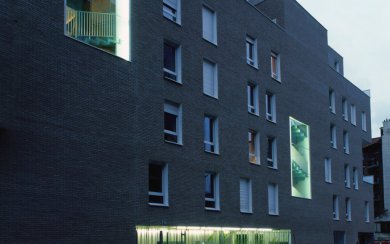
-
HousingPuttenberg, Begijnendijk
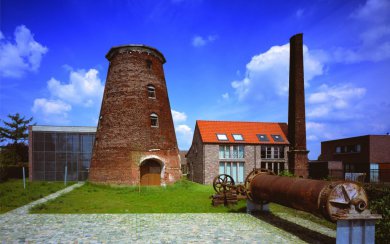
-
HousingDe Mot, Landen
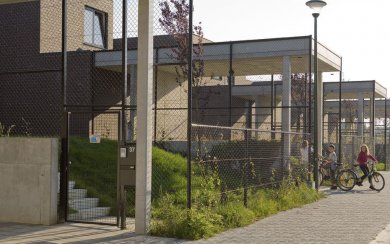
-
HousingMeysvelt, Lebbeke
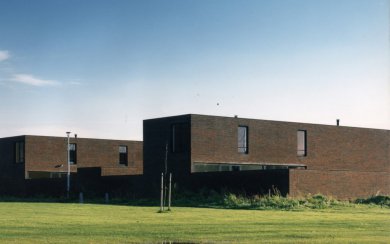
-
HousingHouse in Haaltert, Haaltert
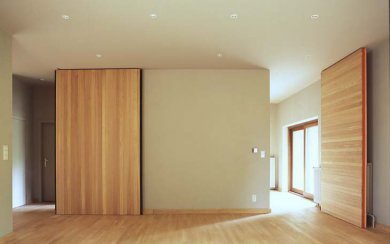
-
Urban DevelopmentNormaalschool, Lier
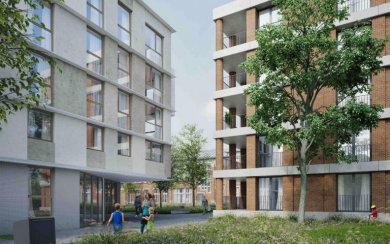
-
HousingOud Stadhuis, Deinze
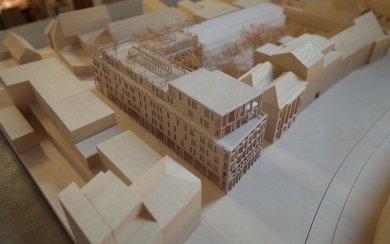
-
HousingSchelde Rotterdam, Sint-Jans Molenbeek
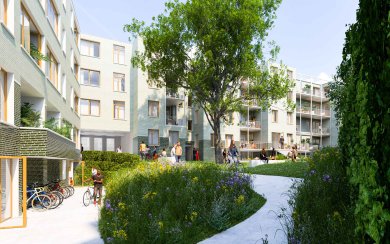
-
HousingAvijl, Brussels
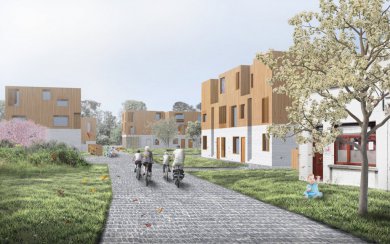
-
HousingNeerstalle, Brussels
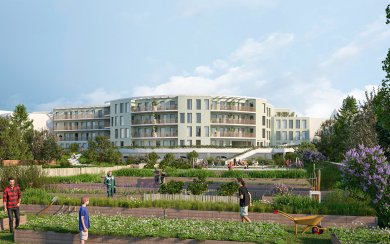
-
Adaptive Re-UseCo-housing 50 & c. O., Oostende

-
HousingMaïsstraat - Jan Yoensstraat, Gent
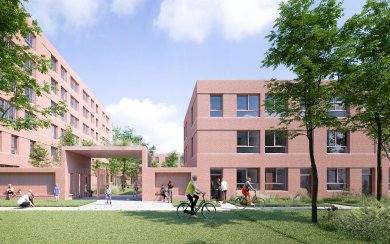
-
HousingKarel Goetghebeurstraat, Oostende

-
HousingMelkroos, Glabbeek
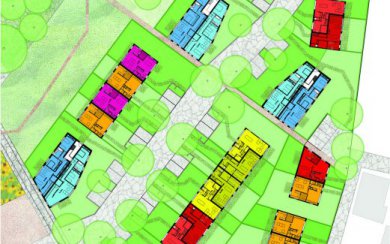
-
HousingTros, Vorst, Brussels
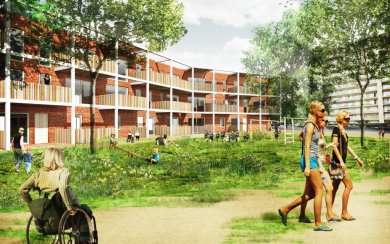
-
HousingEendrachtstraat, Antwerp
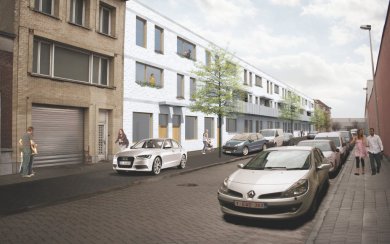
-
HousingJacques Brel, St Lambrechts Woluwe, Brussels
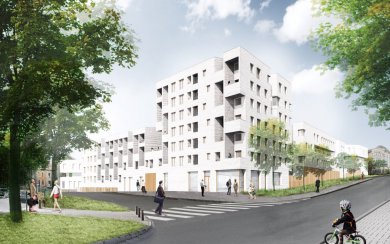
-
HousingBernadettewijk, Gent

-
HousingDe Nieuwe Werf, Mortsel
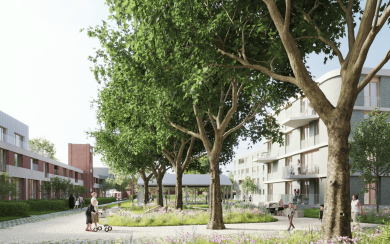.png)
-
HousingDupuis, Anderlecht
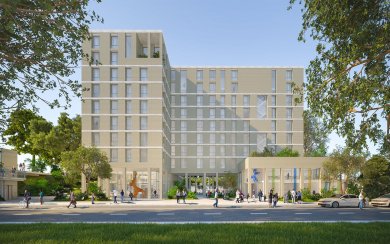
-
HousingWitte Vrouwen, Brussel
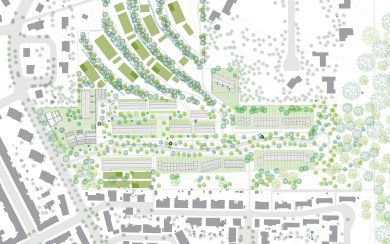
-
HousingKasteelpark, Lint
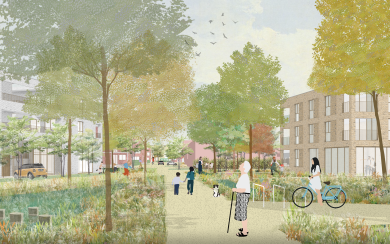.png)
-
Adaptive Re-UseGroene Briel , Gent
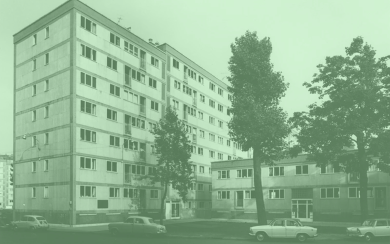
-
HousingArtoistoren, Leuven
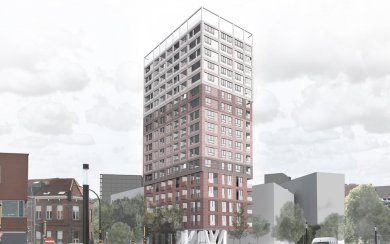
-
HousingUrbanities, Brussels
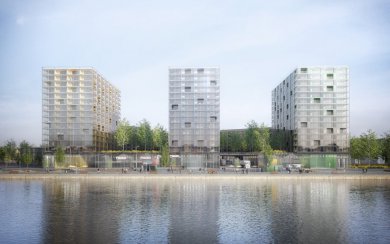
-
HousingLibelco, Sint-Jans-Molenbeek
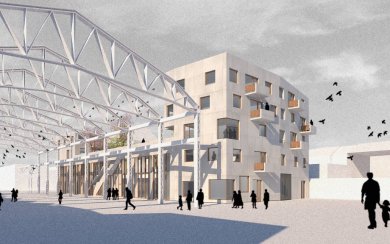
-
HousingCadix, Antwerp
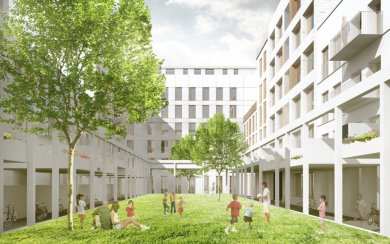
-
HousingWeyveld, Aalst
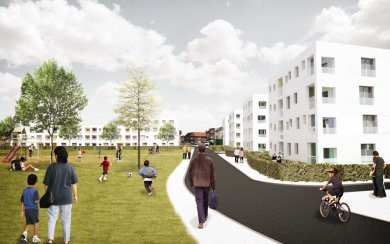
-
HousingRabot, Gent
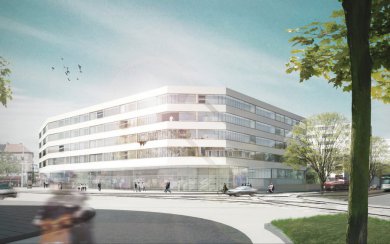
-
HousingGasmetersite, Gent
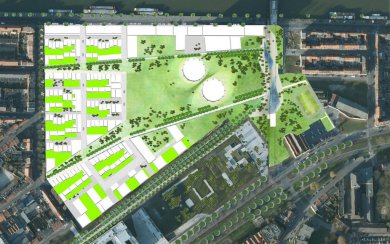
-
HousingZAC Seguin, Boulogne-Billancourt, France
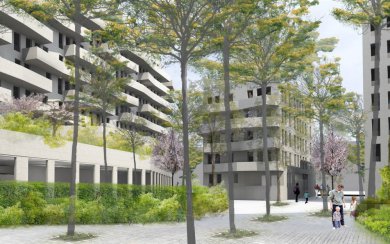
-
HousingSluis Sint-Lazarus, Sint-Jans-Molenbeek, Brussels
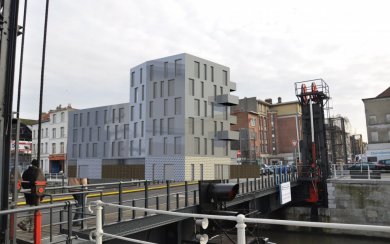
-
HousingSint-Jozef , Londerzeel
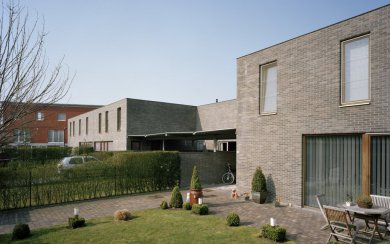
-
HousingHoogstraat, Merelbeke
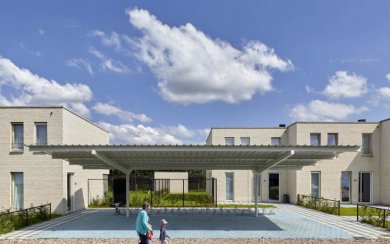
-
HousingSteenakker, Gent
-
HousingNieuw Zuid Social Housing, Antwerp
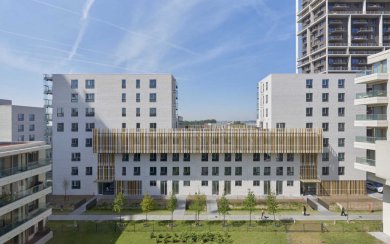
-
HousingOrteaux, Paris
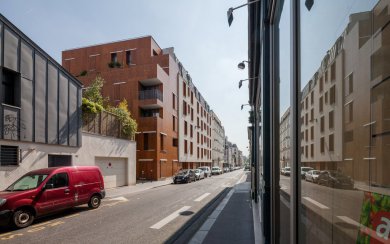
-
HousingGelmelenstraat, Schoten
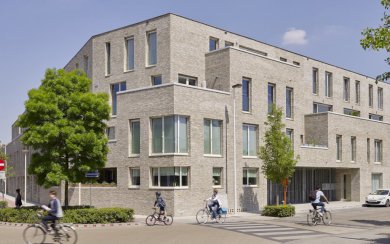
-
HousingKanaalpark K3, Vilvoorde
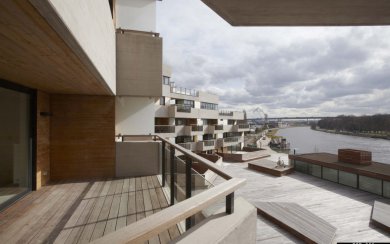
-
HousingHeidebergstraat, Leuven
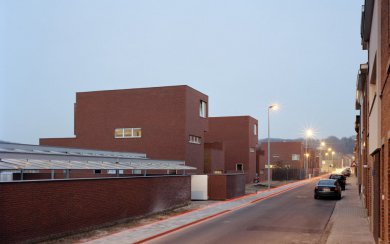
-
HousingGroen Zuid, Antwerp
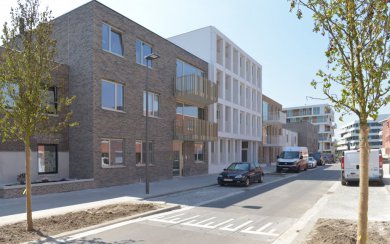
-
HousingLier Donk, Lier
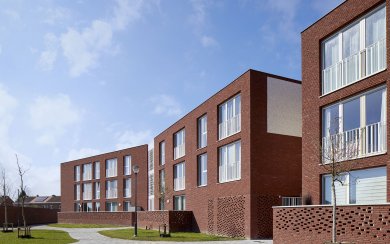
-
HousingZonnestraat, Mechelen
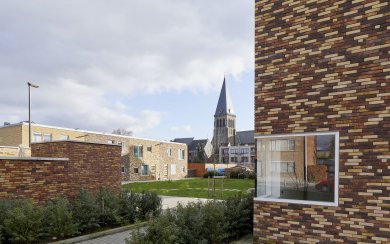
-
Urban DevelopmentIntertwining urban ecology, Vorst, Brussels
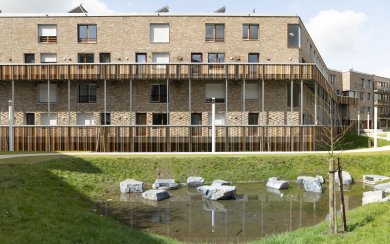
-
HousingAux Parcs, Charleroi
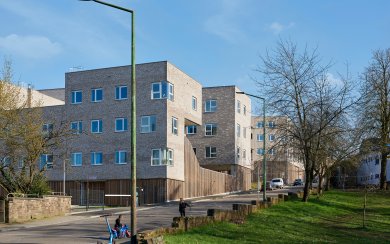
-
HousingZAC Ivry Confluences LOT 3O, Ivry-Sur-Seine, France


