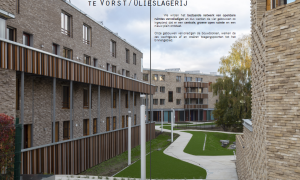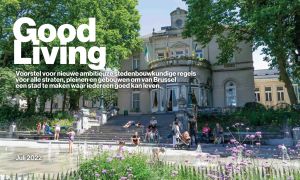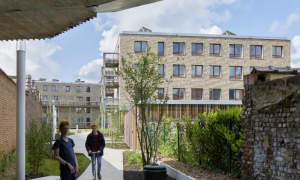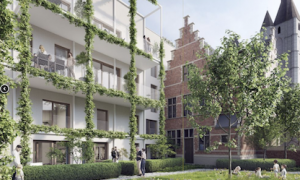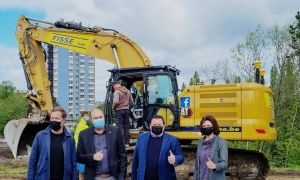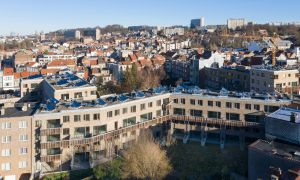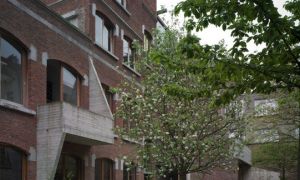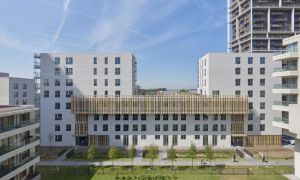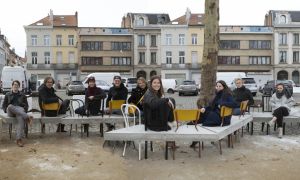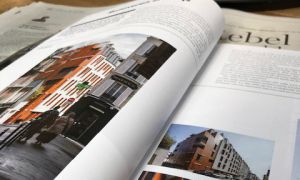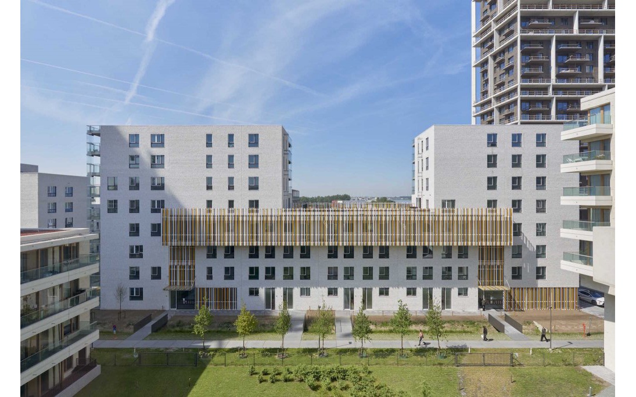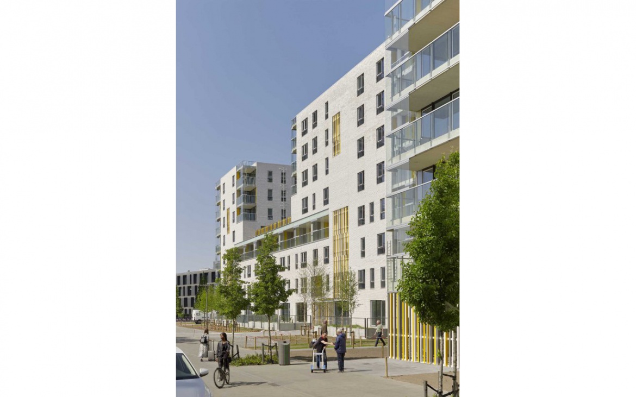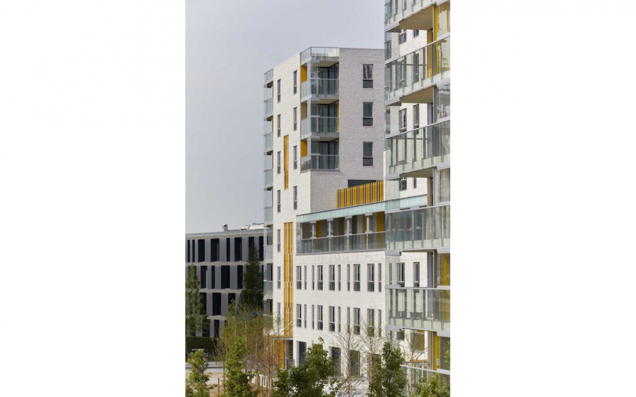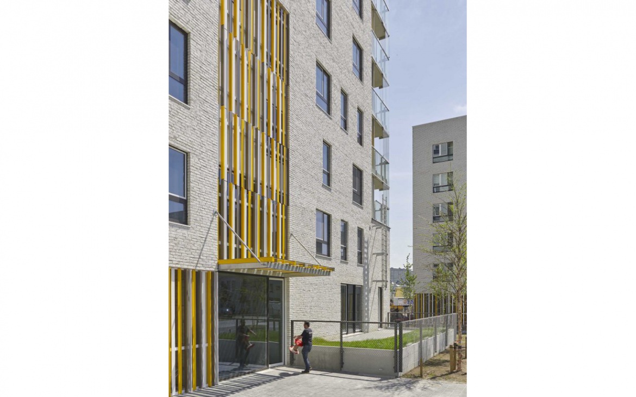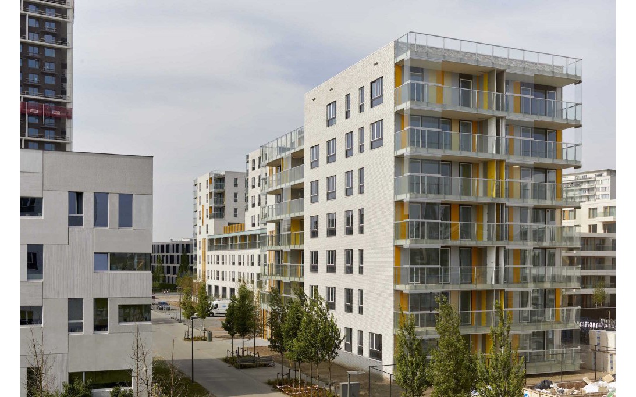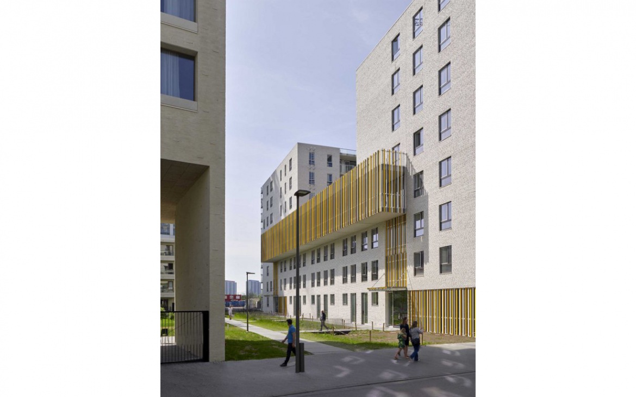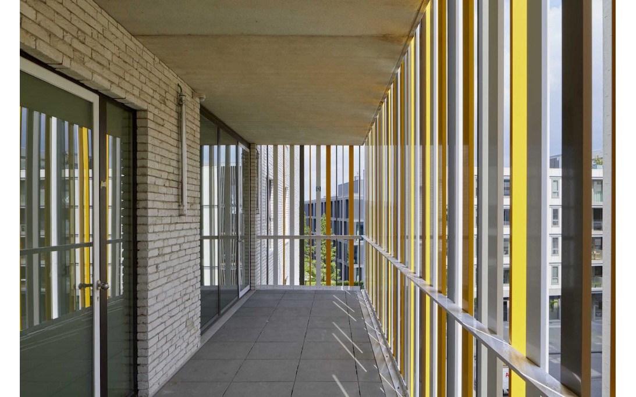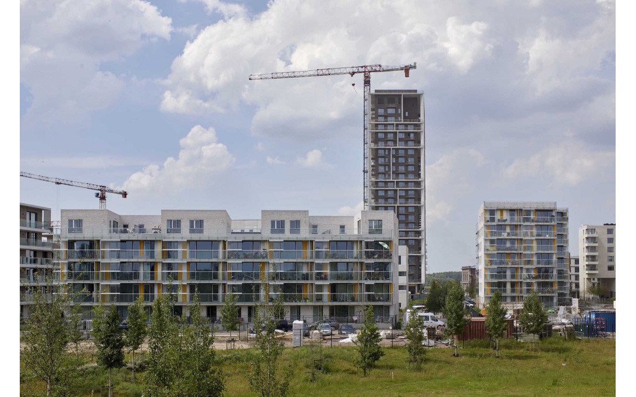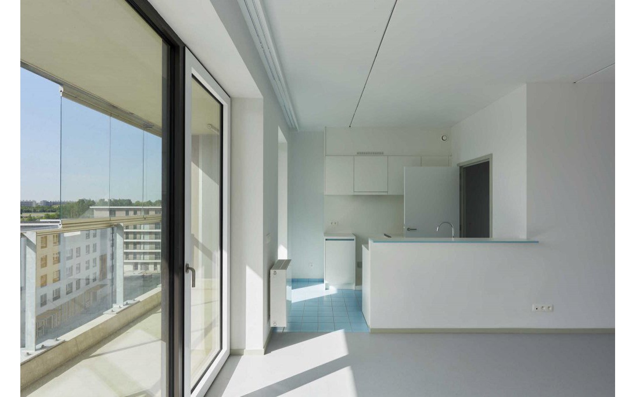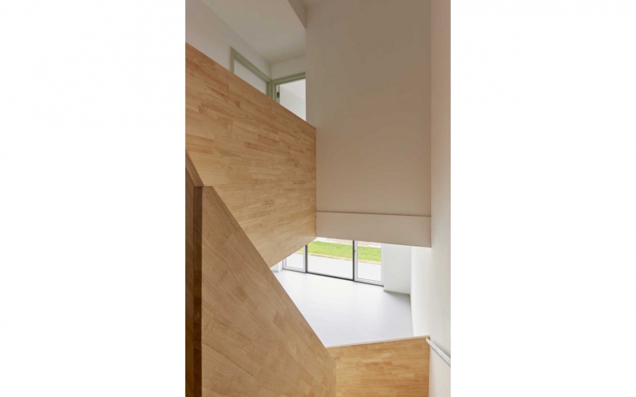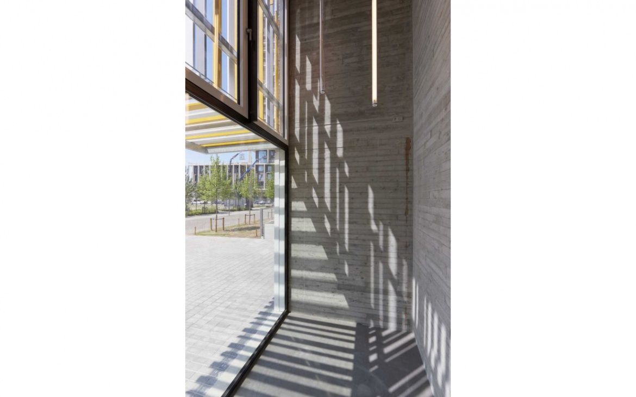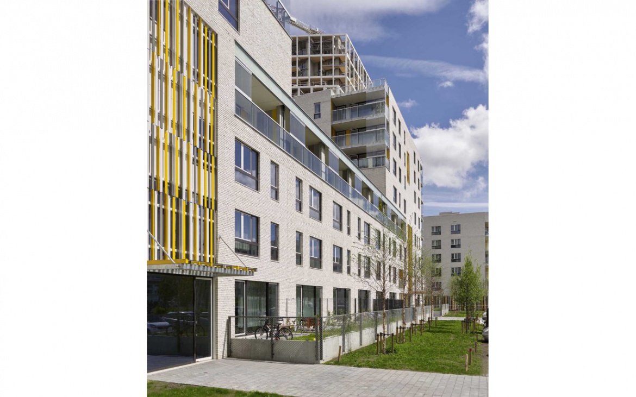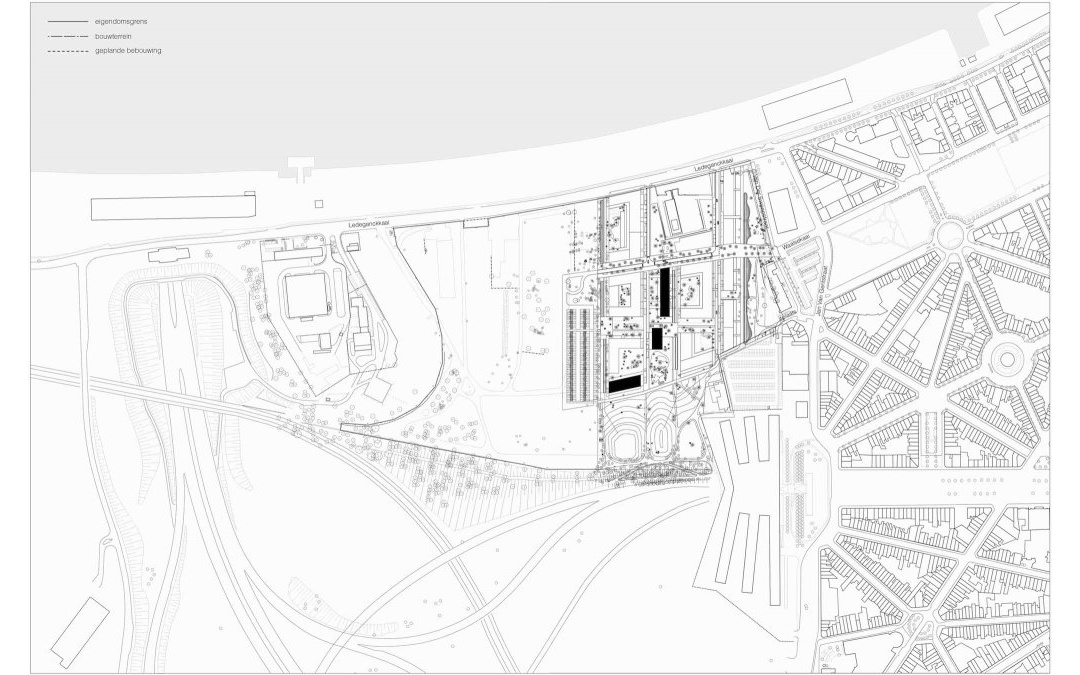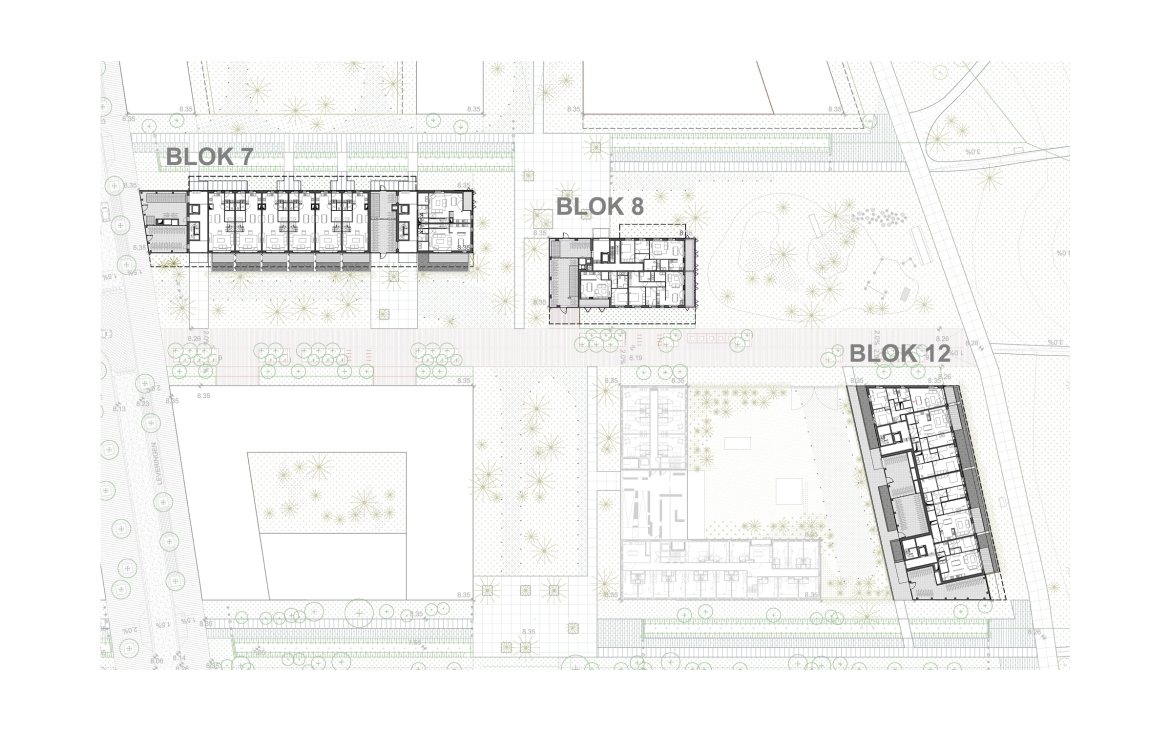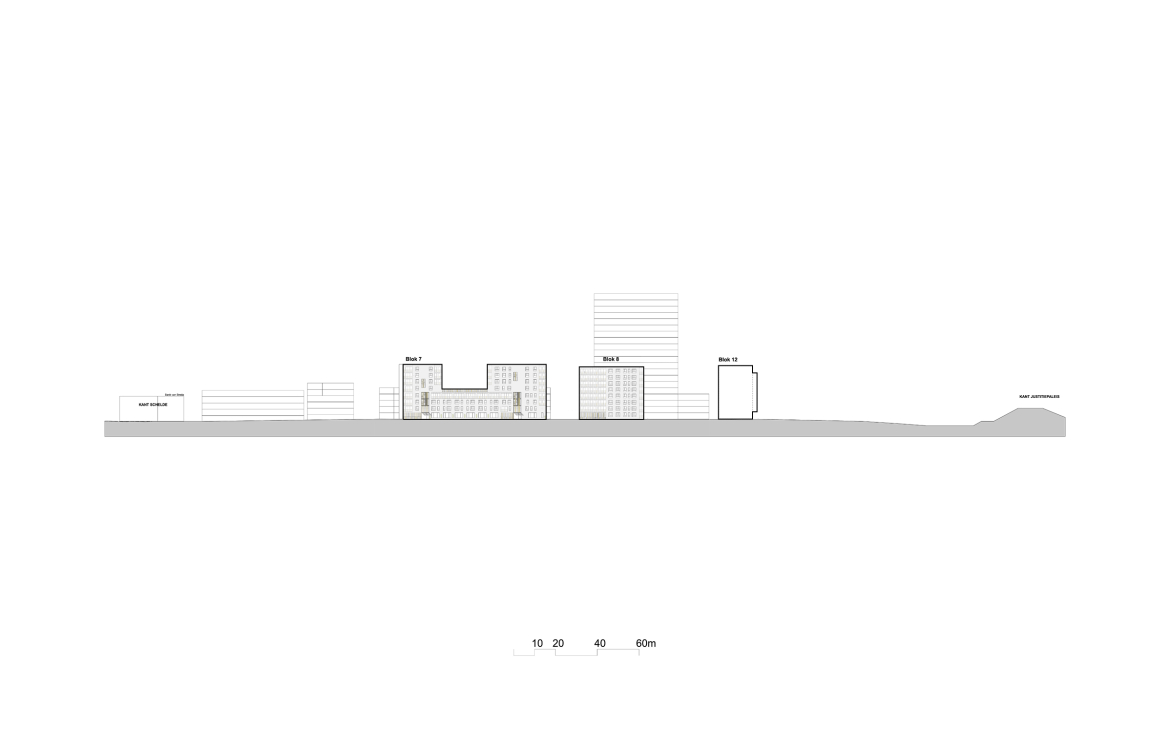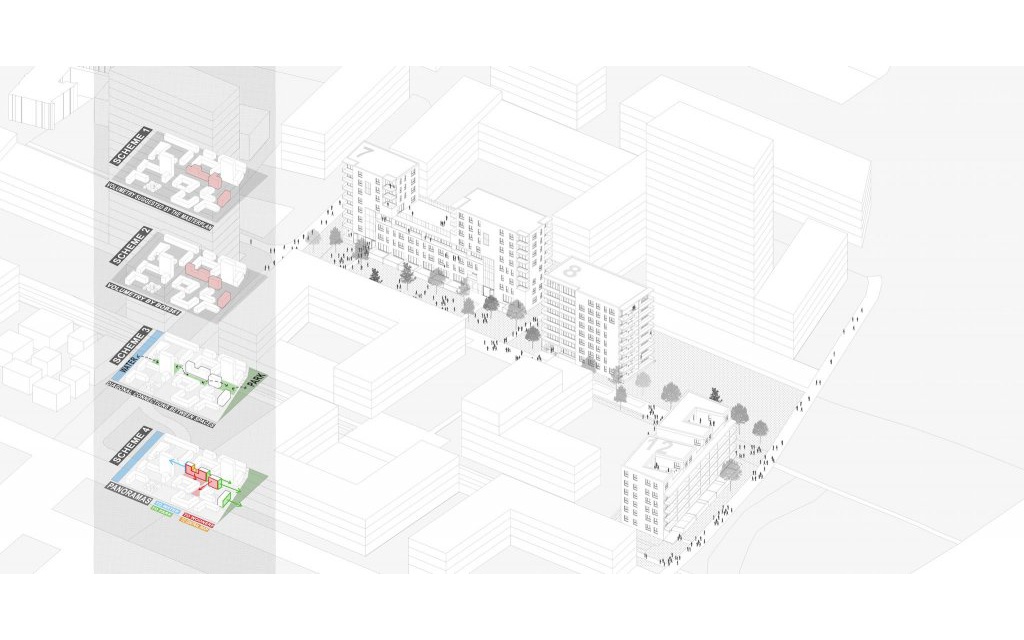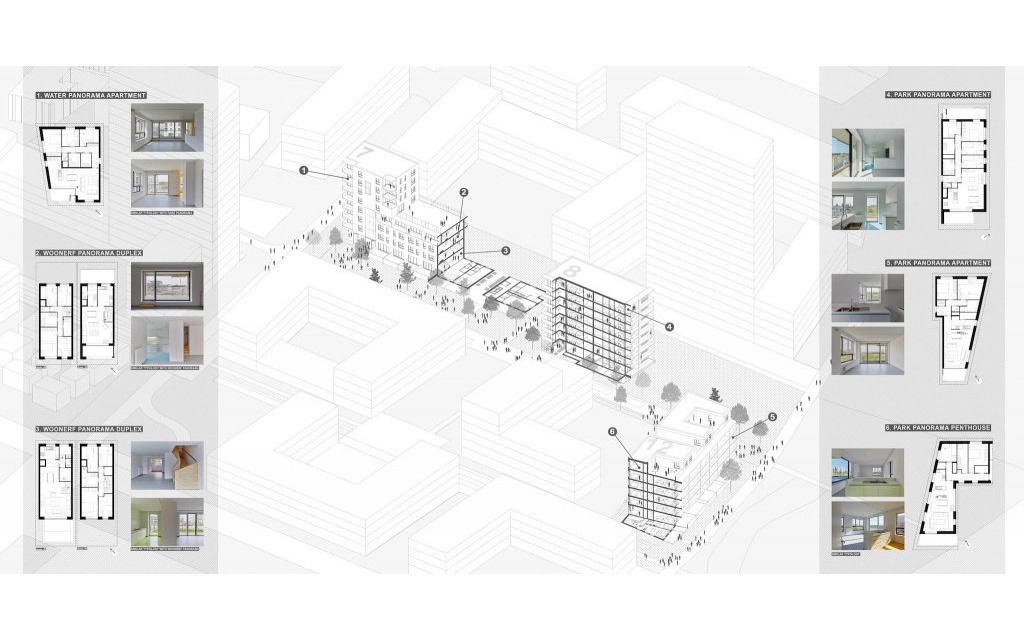Nieuw Zuid, n°7, n°8 and n°12, 3 Personalities in a Striga
Through a reinterpretation of the master plan by Secci and Vigano, we make optimal use of the qualities of the site and have formulated an appropriate answer to the given context. The specific relation between each house and its “panorama” is most important in the master plan. We have developed houses with panoramas overlooking the Park with a southern orientation, to the Schelde with a western orientation or to overlook the two connecting “woonerven” with a western orientation and we created a new panorama overlooking the roof garden in the centre part of N° 7. These social houses are made within a restricted economic context. Our most precious gift to the end users are houses that are connected in the best way to the varying context. Thus the project consists of 96 houses with 35 different typologies that support a social mix and diversity. The sustainability that we think is more important than the technical durability is the cultural durability. It is the spatial conception that makes the project durable and capable to adapt. In that sense the urban concept and the flexible structure are the most important elements. Technically the whole site of Nieuw Zuid and this project are CO2 neutral.
- Location
- Antwerp
- Size
- 14.669 m2
- Budget
- € 15.872.215,00
- Status
- Completed
- Type
- Competition 1st Place
- Date
- 2012-2019
- Client
- Woonhaven
- Team
- Goedele Desmet
- Ivo Vanhamme
- Trui Maes
- Brigitte Pinte
- Steven Van Hoorde
- Karen Demyttenare
- External consultation
- Venac
- Bureau Bas Smets
- Grontmij
Related projects
-
HousingKoning Albertplein, Leuven
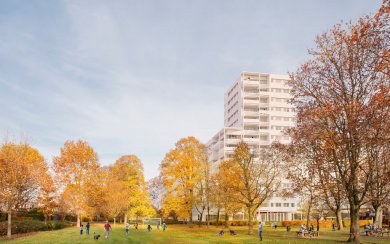
-
HousingKanaalpark K4, Vilvoorde

-
HousingBetween 2 squares, Leuven
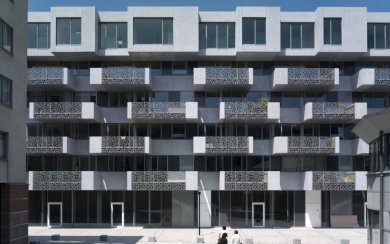
-
HousingNieuw Zuid Student Housing, Antwerp
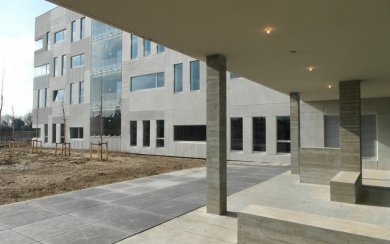
-
HousingMedori, Laeken, Brussels
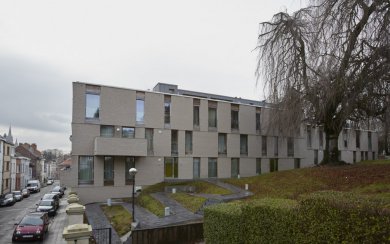
-
HousingJeruzalem, Brussels
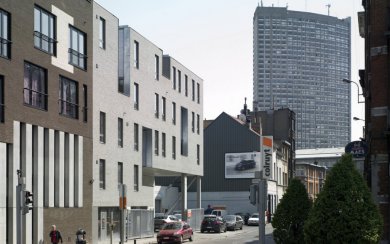
-
HousingColonie, Paris
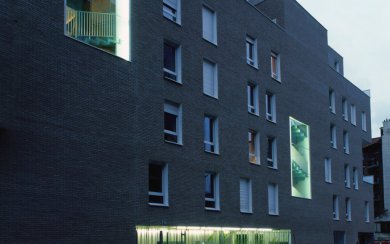
-
HousingPuttenberg, Begijnendijk
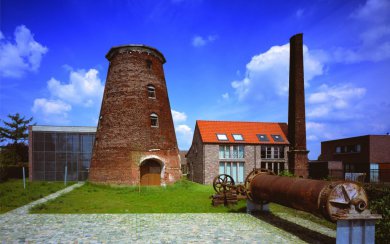
-
HousingDe Mot, Landen
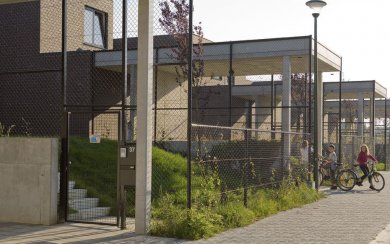
-
HousingMeysvelt, Lebbeke
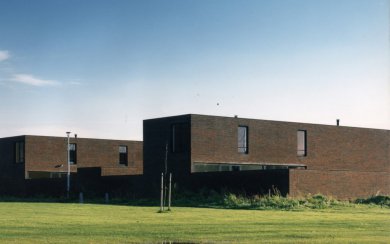
-
HousingHouse in Haaltert, Haaltert
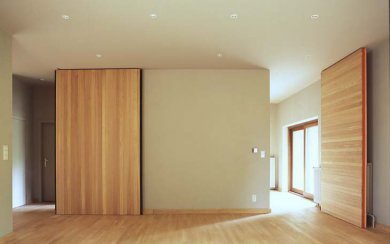
-
Urban DevelopmentNormaalschool, Lier
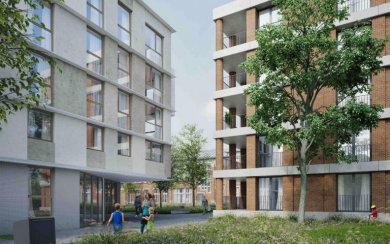
-
HousingOud Stadhuis, Deinze
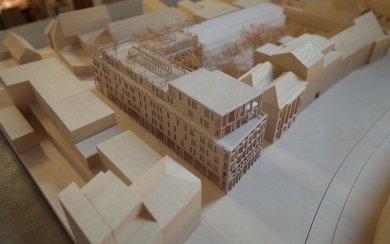
-
HousingSchelde Rotterdam, Sint-Jans Molenbeek
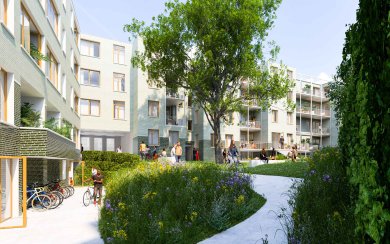
-
HousingAvijl, Brussels
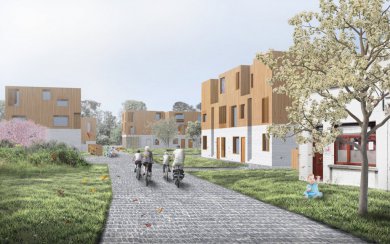
-
HousingNeerstalle, Brussels
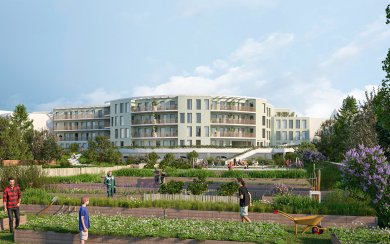
-
Adaptive Re-UseCo-housing 50 & c. O., Oostende

-
HousingMaïsstraat - Jan Yoensstraat, Gent
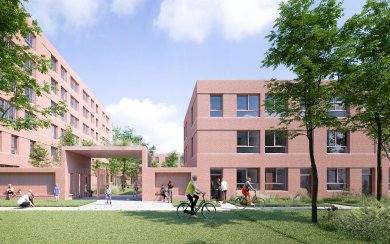
-
HousingKarel Goetghebeurstraat, Oostende

-
HousingMelkroos, Glabbeek
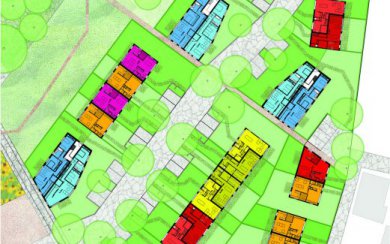
-
HousingTros, Vorst, Brussels
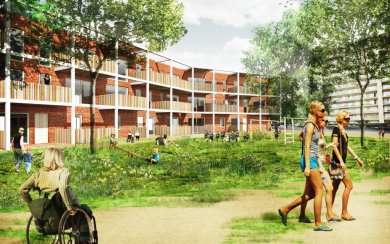
-
HousingEendrachtstraat, Antwerp
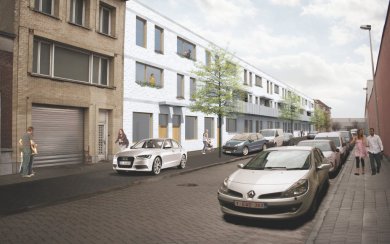
-
HousingJacques Brel, St Lambrechts Woluwe, Brussels
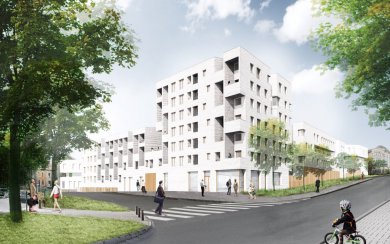
-
HousingBernadettewijk, Gent

-
HousingDe Nieuwe Werf, Mortsel
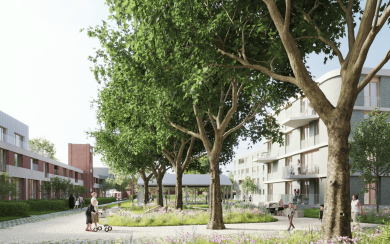.png)
-
HousingDupuis, Anderlecht
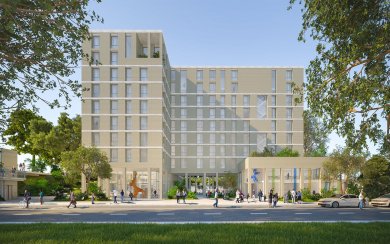
-
HousingWitte Vrouwen, Brussel
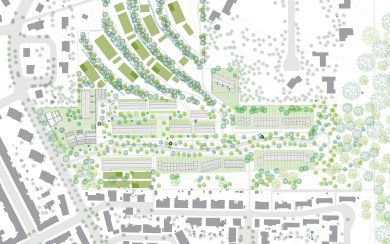
-
HousingKasteelpark, Lint
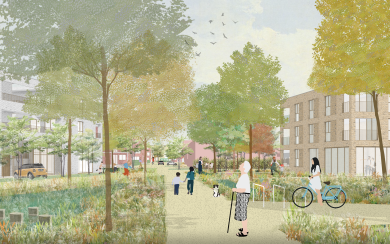.png)
-
Adaptive Re-UseGroene Briel , Gent
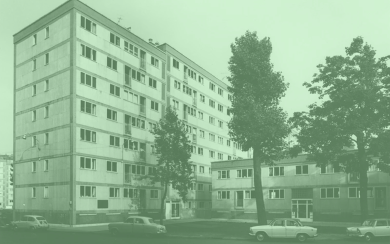
-
HousingArtoistoren, Leuven
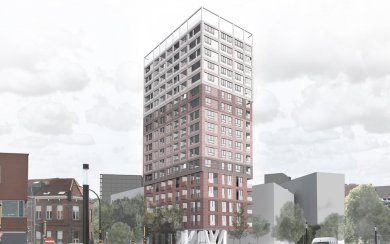
-
HousingUrbanities, Brussels
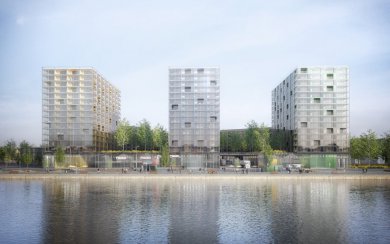
-
HousingLibelco, Sint-Jans-Molenbeek
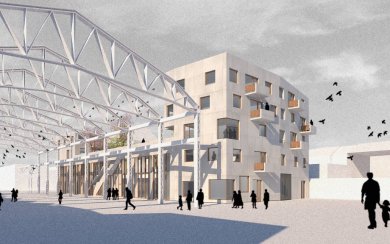
-
HousingCadix, Antwerp
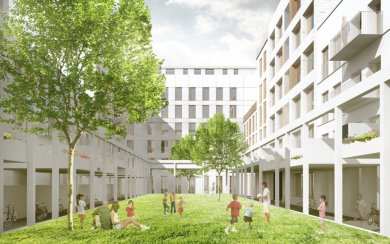
-
HousingWeyveld, Aalst
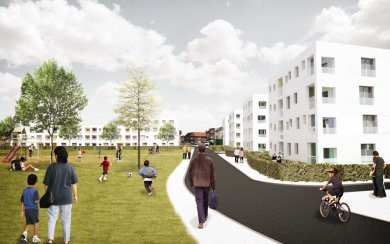
-
HousingRabot, Gent
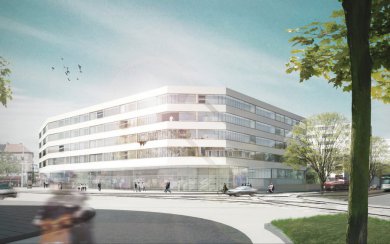
-
HousingGasmetersite, Gent
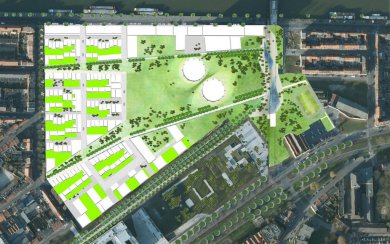
-
HousingZAC Seguin, Boulogne-Billancourt, France
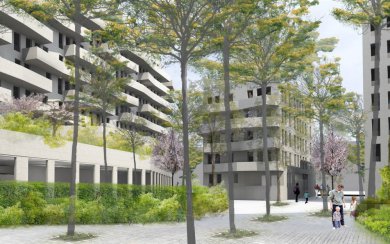
-
HousingSluis Sint-Lazarus, Sint-Jans-Molenbeek, Brussels
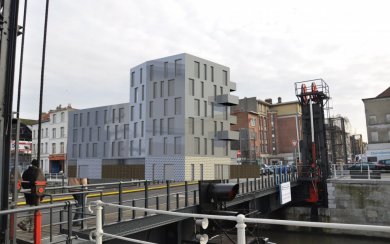
-
HousingSint-Jozef , Londerzeel
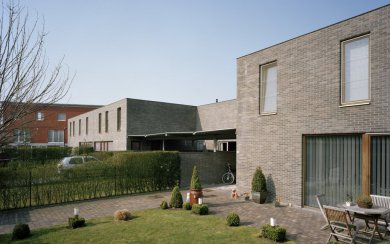
-
HousingHoogstraat, Merelbeke
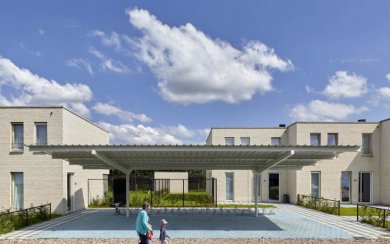
-
HousingSteenakker, Gent
-
HousingOrteaux, Paris
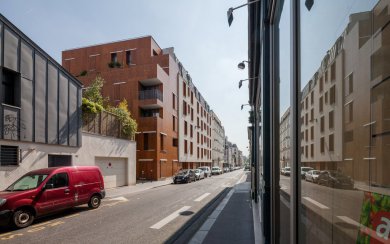
-
HousingAddition to an Addition, Heverlee
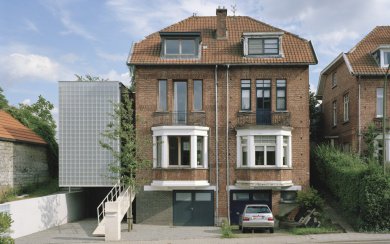
-
HousingGelmelenstraat, Schoten
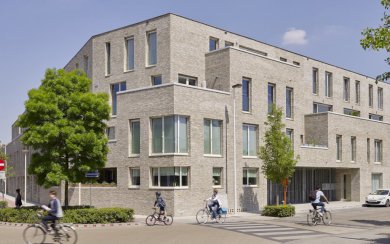
-
HousingKanaalpark K3, Vilvoorde
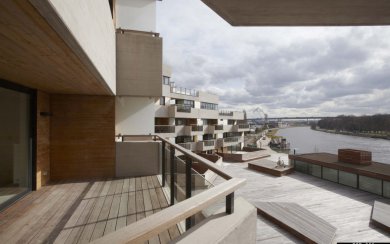
-
HousingHeidebergstraat, Leuven
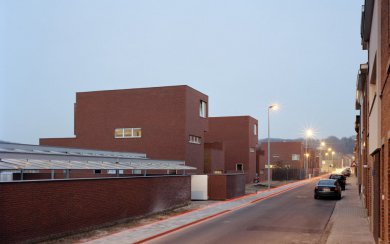
-
HousingGroen Zuid, Antwerp
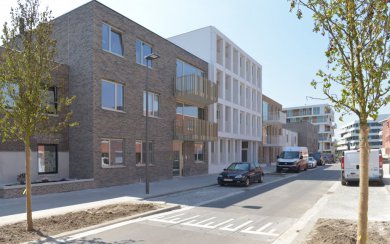
-
HousingLier Donk, Lier
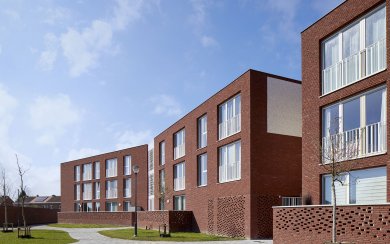
-
HousingZonnestraat, Mechelen
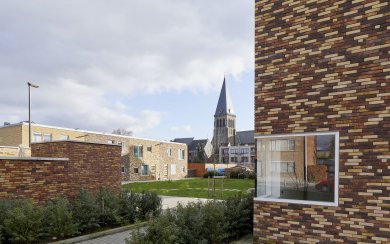
-
Urban DevelopmentIntertwining urban ecology, Vorst, Brussels
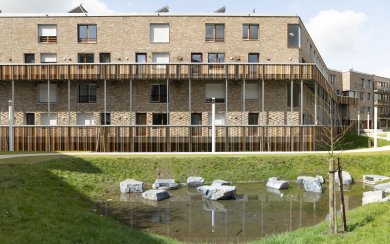
-
HousingAux Parcs, Charleroi
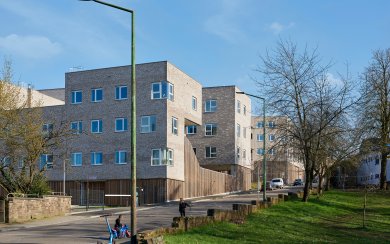
-
HousingZAC Ivry Confluences LOT 3O, Ivry-Sur-Seine, France


