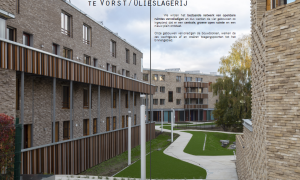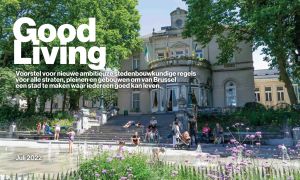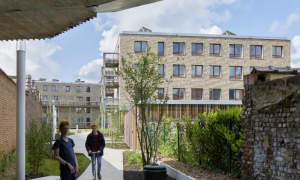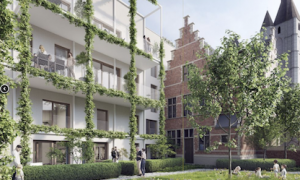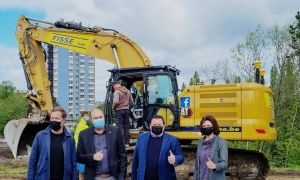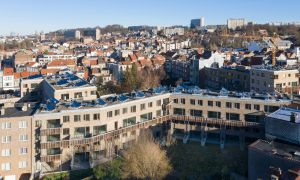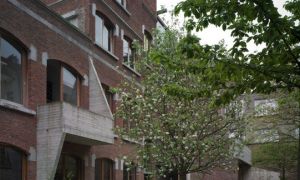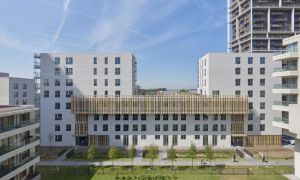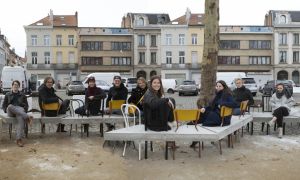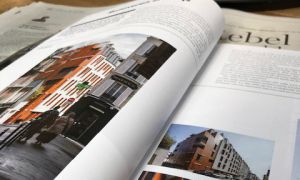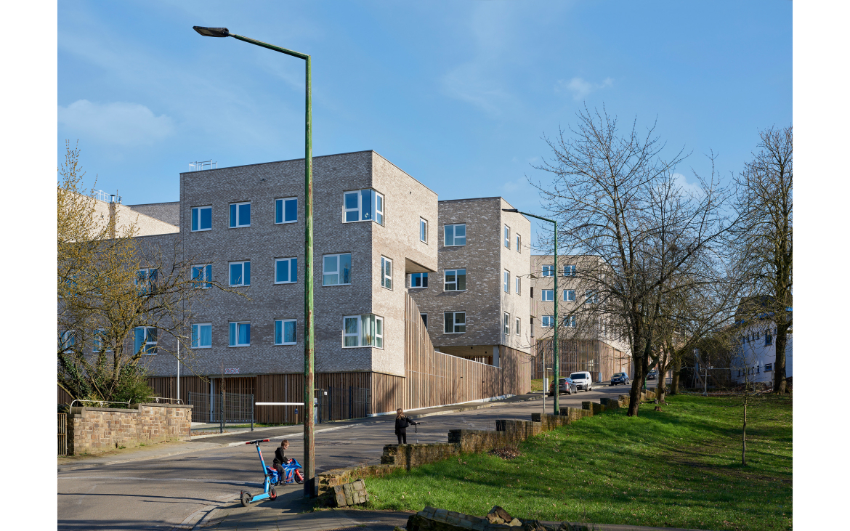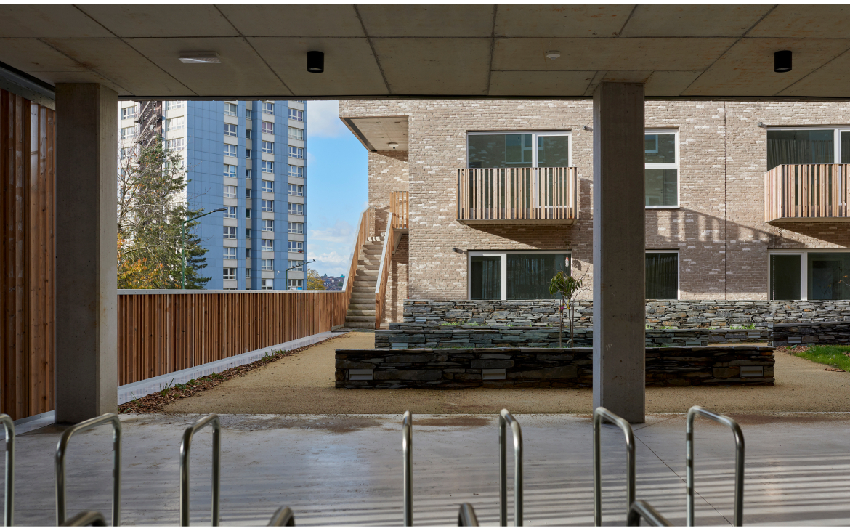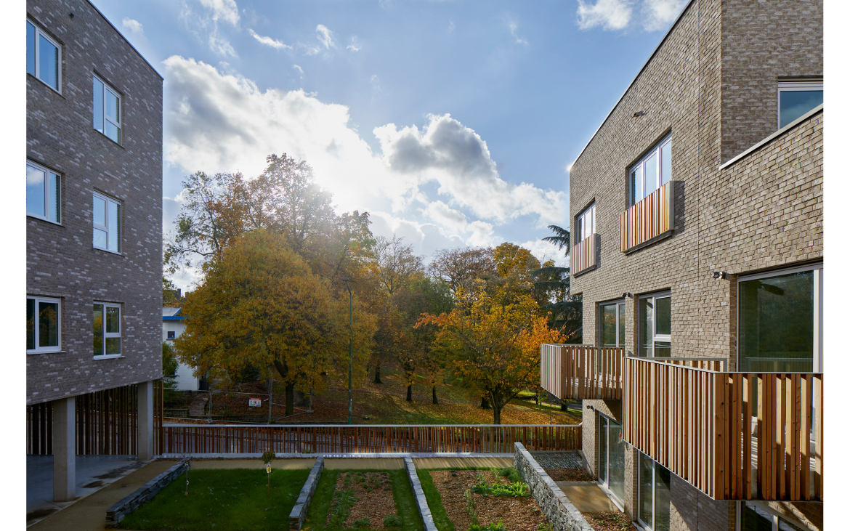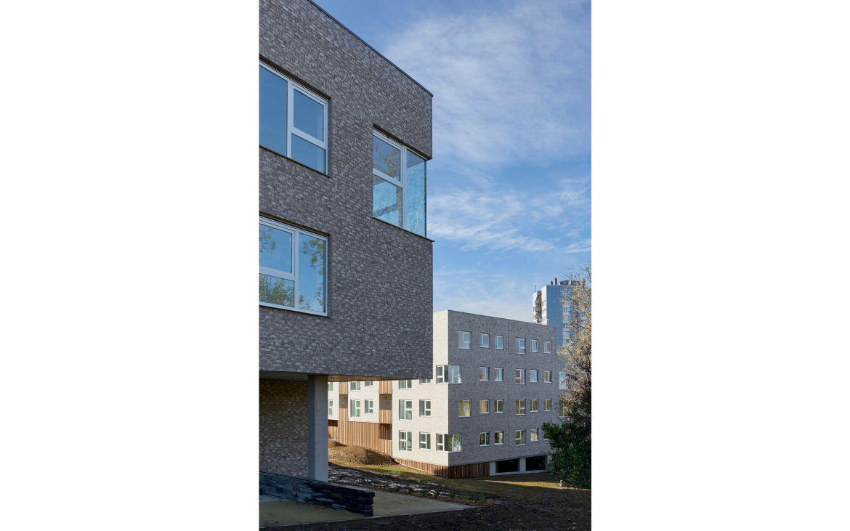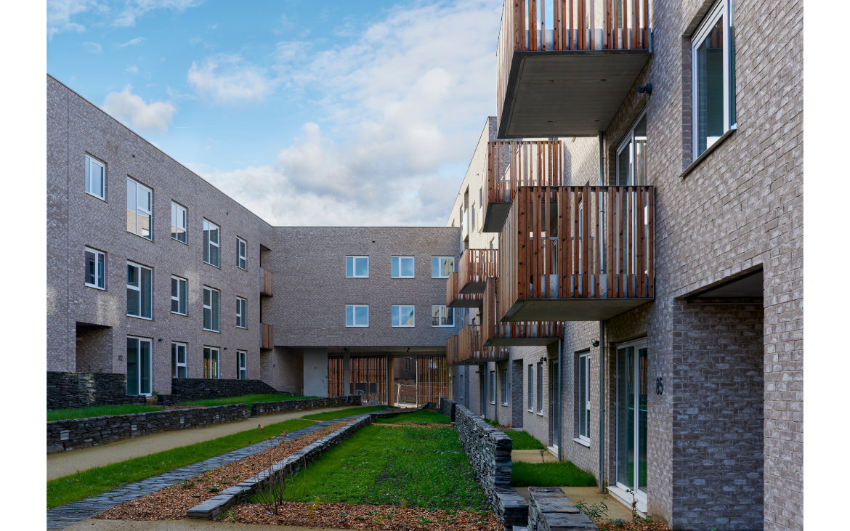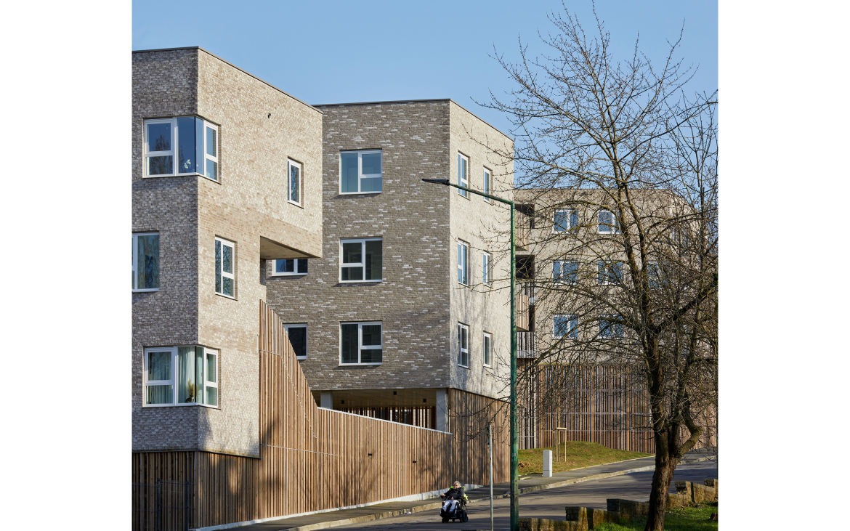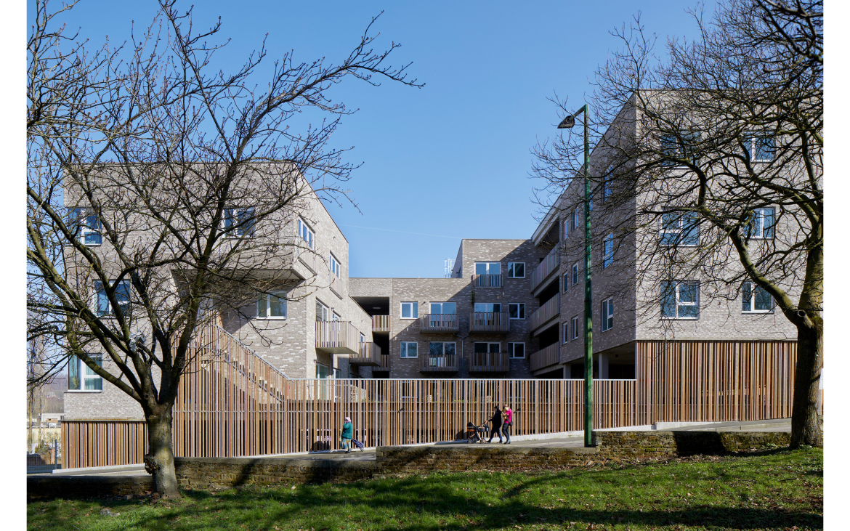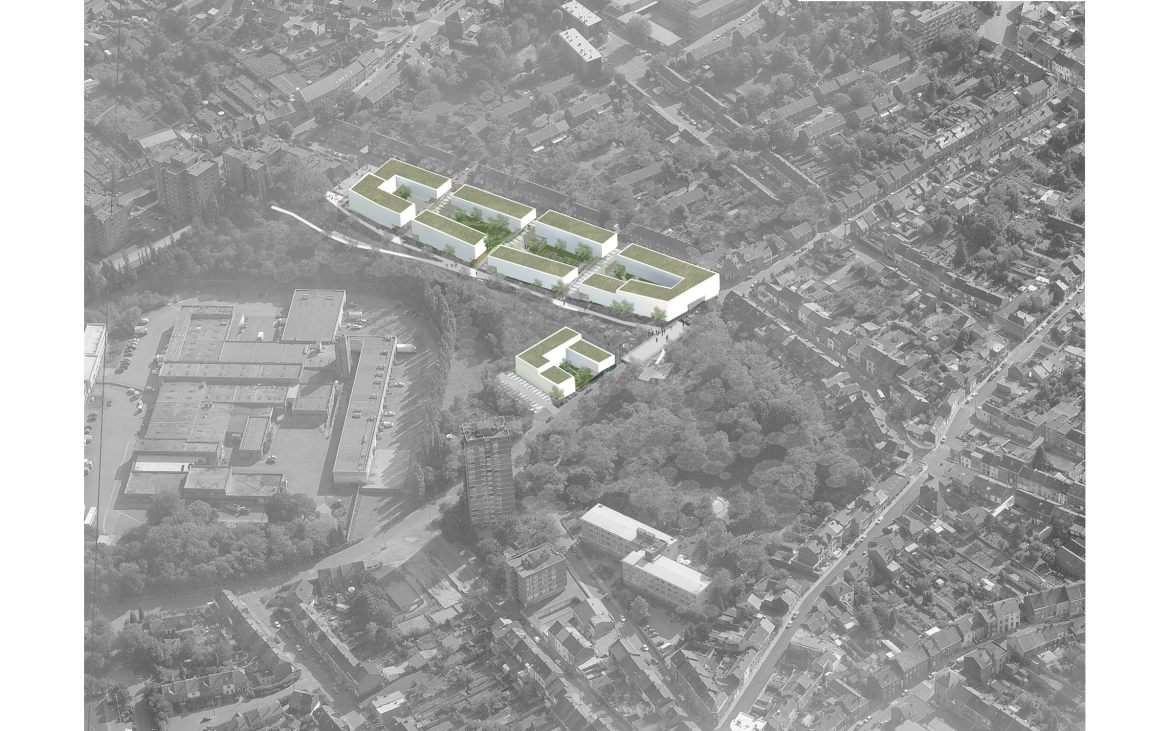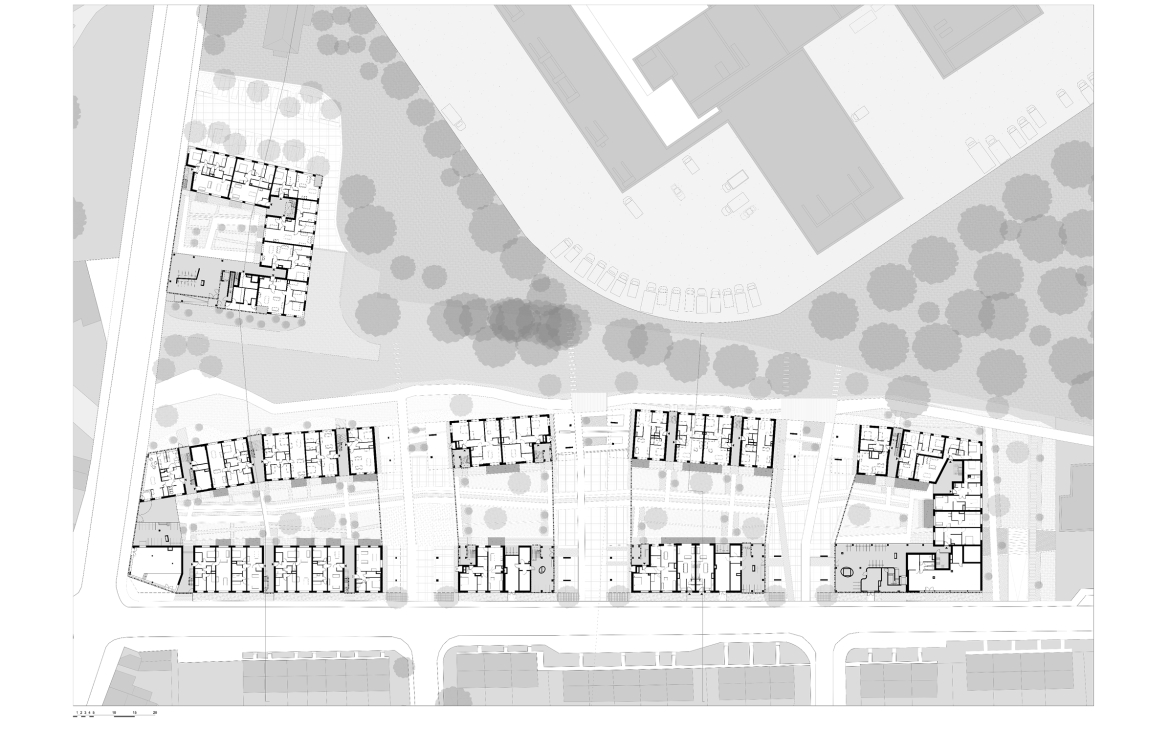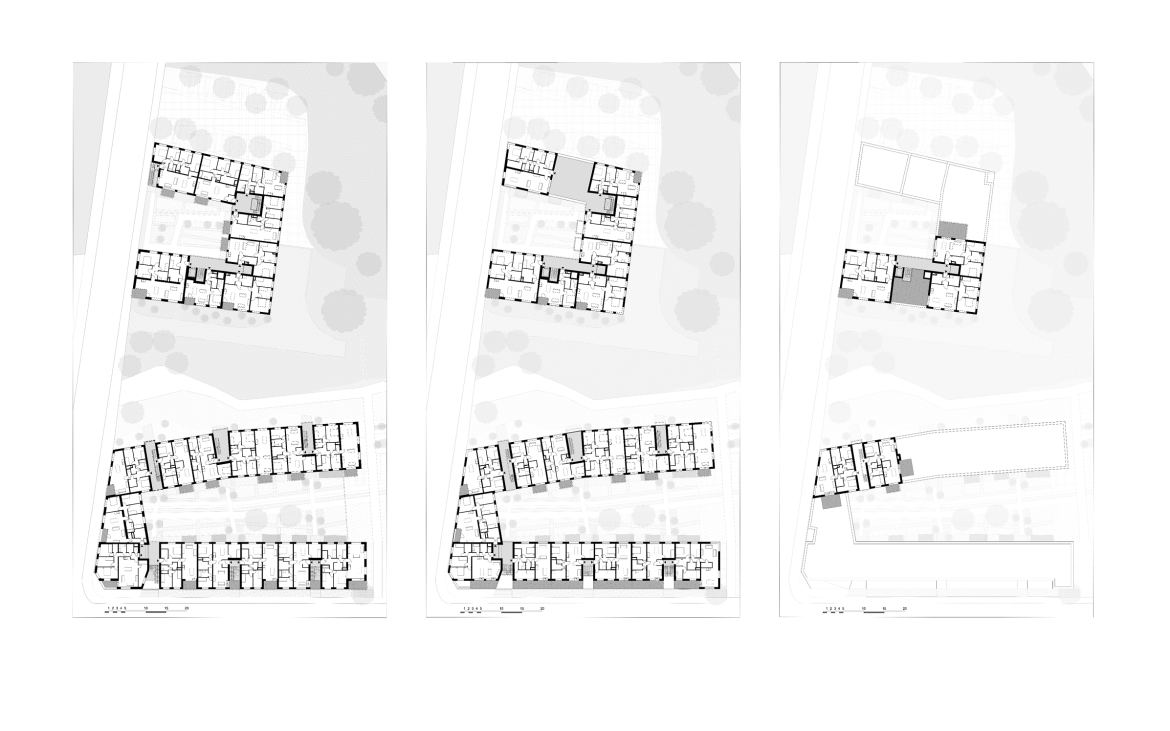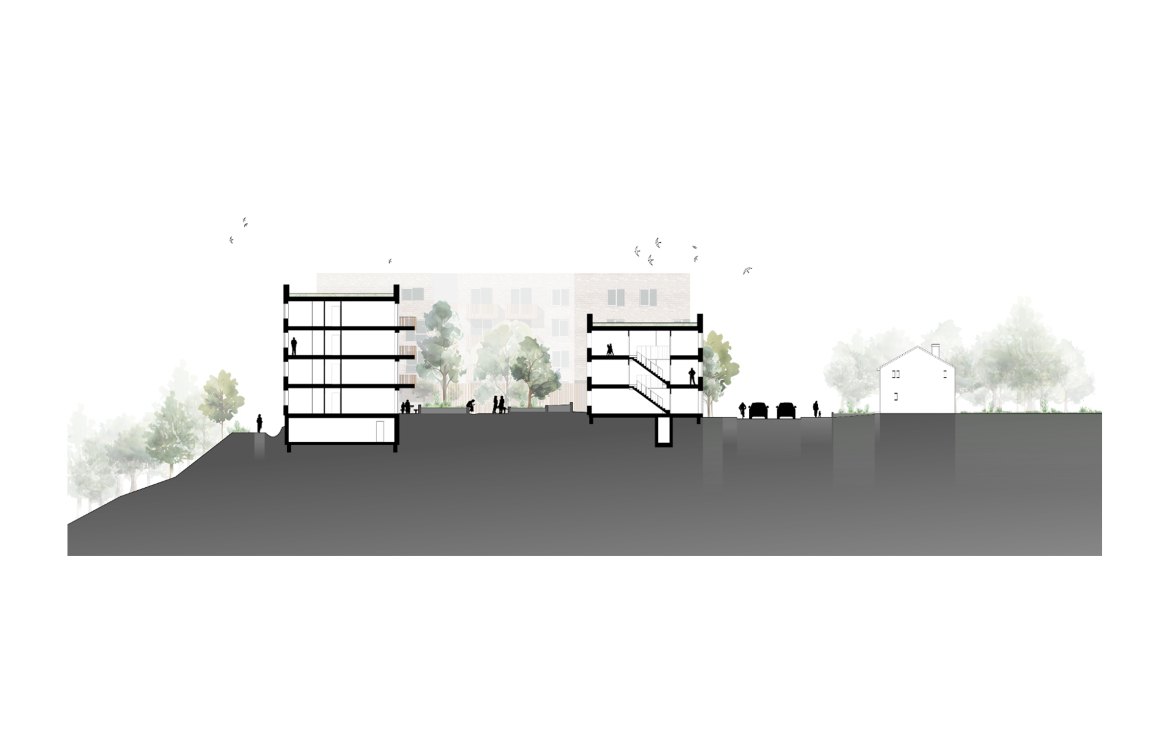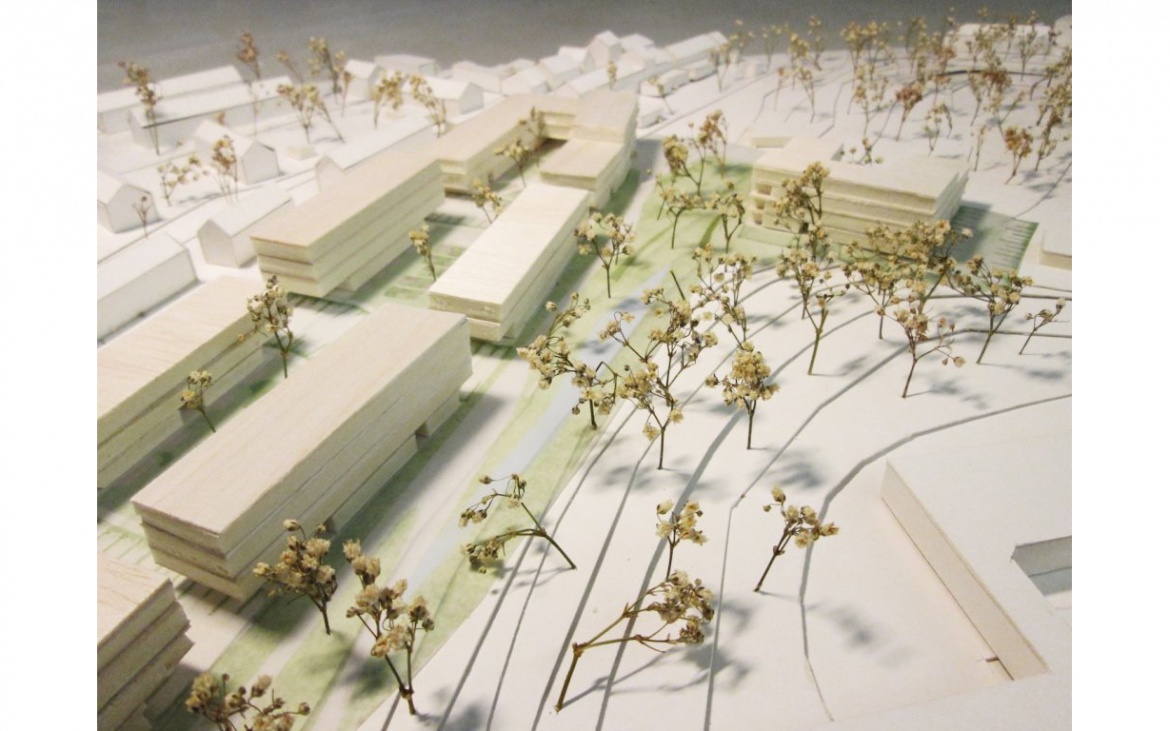61 + 90 housing units
This social housing project has been split in two phases: one first (realized) part of 61 housing units and one second (ongoing) part of 90 housing units. The project is organized in 5 distinct blocks, each surrounding a central and collective green garden. Accessible alleys in between the blocks link the existing neighbourhood to a new park in the back, which is an extension of the existing Lambert Park, and which improves the active mobility around the project with a continuous bicycle lane. The proposed architecture offers a diversity in the typologies, favouring the social mix. By differentiating the building scale, - taller on one side facing the big green area and shorter on the other side facing the existing workers’ attached houses, we create an architecture respectful to the context.
- Location
- Charleroi
- Size
- 18.238 m2
- Budget
- € 34.989.003,00
- Status
- Working drawings
- Type
- Competition 1st Place
- Date
- 2016 – 2024 (I) & 2020 – (II)
- Client
- La Sambrienne
- Team
- Goedele Desmet
- Ivo Vanhamme
- Brigitte Pinte
- Agathe Julienne
- Marie Lemaître
- External consultation
- Venac
- Genie tec
- Ney & Partners
- Greisch
- Zeppelin Collectif
- Ellyps
Related projects
-
HousingKoning Albertplein, Leuven
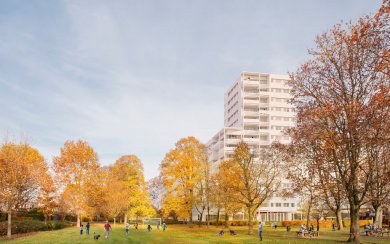
-
HousingKanaalpark K4, Vilvoorde

-
HousingBetween 2 squares, Leuven
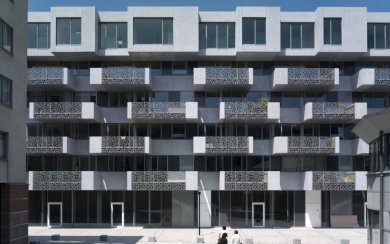
-
HousingNieuw Zuid Student Housing, Antwerp
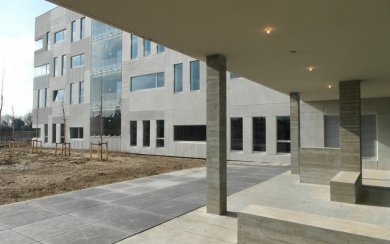
-
HousingMedori, Laeken, Brussels
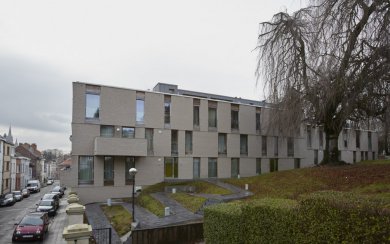
-
HousingJeruzalem, Brussels
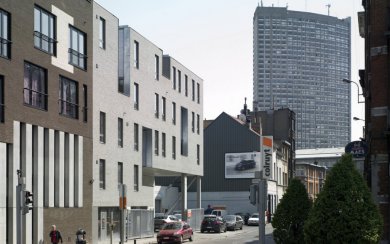
-
HousingColonie, Paris
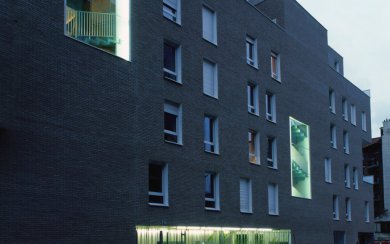
-
HousingPuttenberg, Begijnendijk
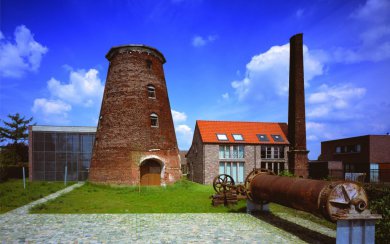
-
HousingDe Mot, Landen
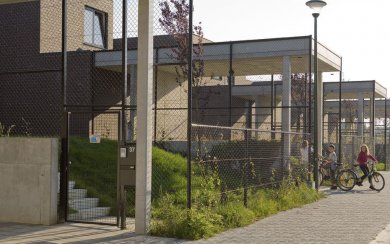
-
HousingMeysvelt, Lebbeke
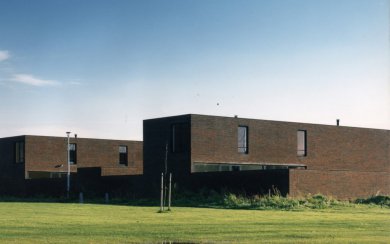
-
HousingHouse in Haaltert, Haaltert
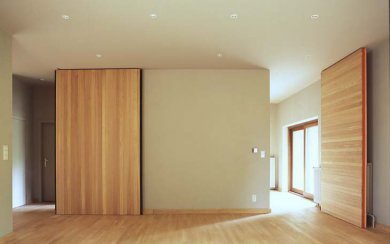
-
Urban DevelopmentNormaalschool, Lier
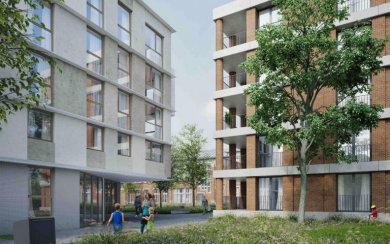
-
HousingOud Stadhuis, Deinze
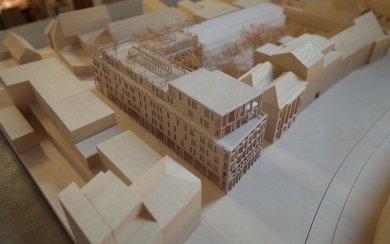
-
HousingSchelde Rotterdam, Sint-Jans Molenbeek
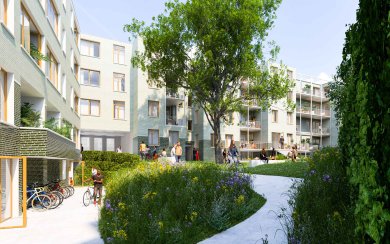
-
HousingAvijl, Brussels
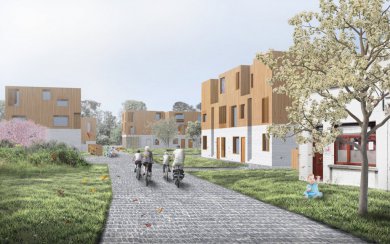
-
HousingNeerstalle, Brussels
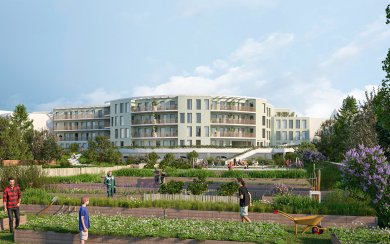
-
Adaptive Re-UseCo-housing 50 & c. O., Oostende

-
HousingMaïsstraat - Jan Yoensstraat, Gent
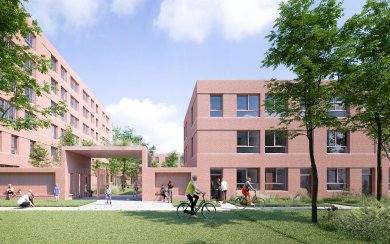
-
HousingKarel Goetghebeurstraat, Oostende

-
HousingMelkroos, Glabbeek
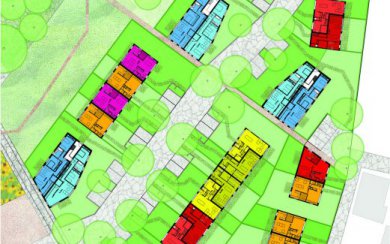
-
HousingTros, Vorst, Brussels
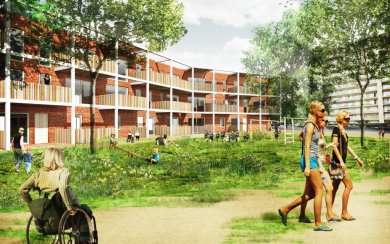
-
HousingEendrachtstraat, Antwerp
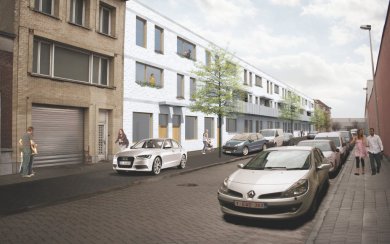
-
HousingJacques Brel, St Lambrechts Woluwe, Brussels
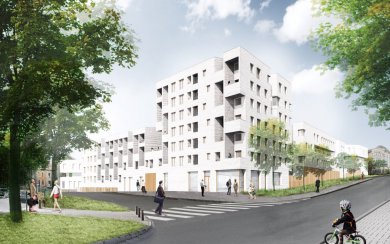
-
HousingBernadettewijk, Gent

-
HousingDe Nieuwe Werf, Mortsel
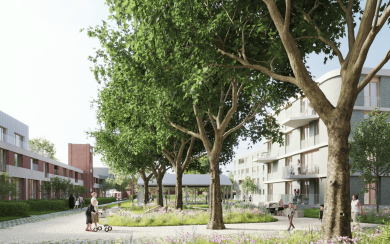.png)
-
HousingDupuis, Anderlecht
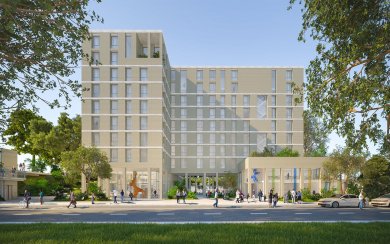
-
HousingWitte Vrouwen, Brussel
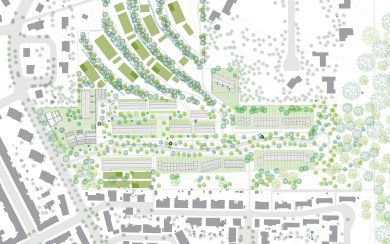
-
HousingKasteelpark, Lint
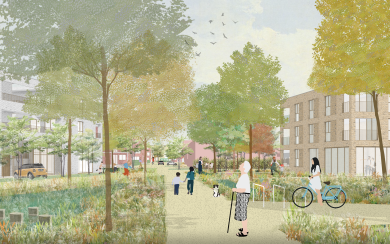.png)
-
Adaptive Re-UseGroene Briel , Gent
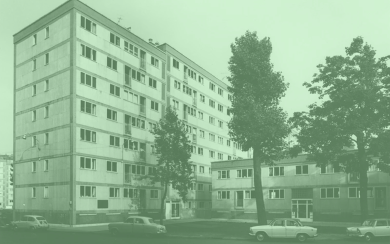
-
HousingArtoistoren, Leuven
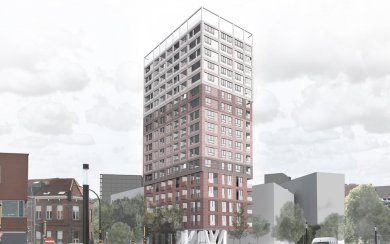
-
HousingUrbanities, Brussels
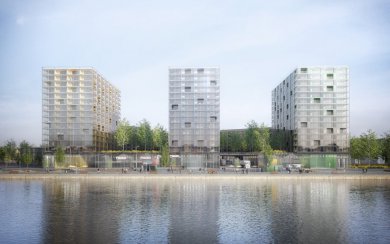
-
HousingLibelco, Sint-Jans-Molenbeek
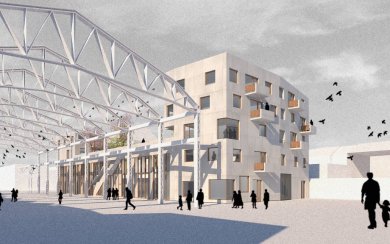
-
HousingCadix, Antwerp
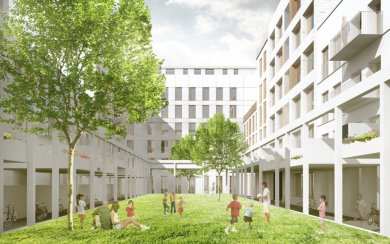
-
HousingWeyveld, Aalst
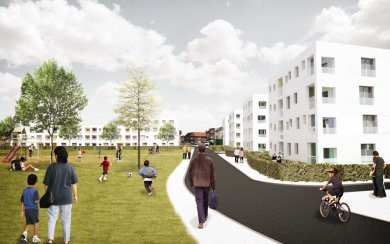
-
HousingRabot, Gent
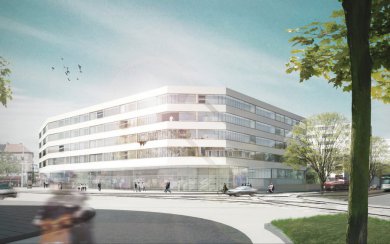
-
HousingGasmetersite, Gent
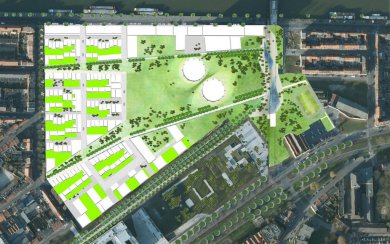
-
HousingZAC Seguin, Boulogne-Billancourt, France
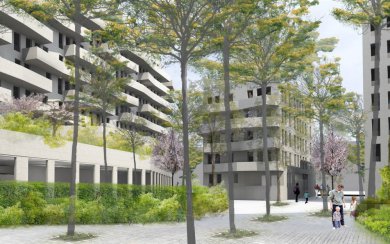
-
HousingSluis Sint-Lazarus, Sint-Jans-Molenbeek, Brussels
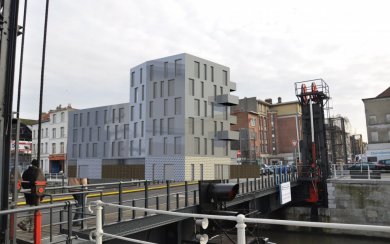
-
HousingSint-Jozef , Londerzeel
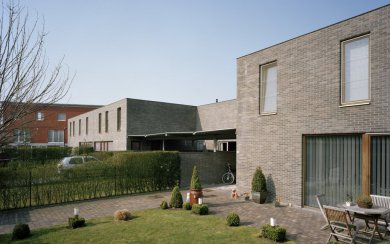
-
HousingHoogstraat, Merelbeke
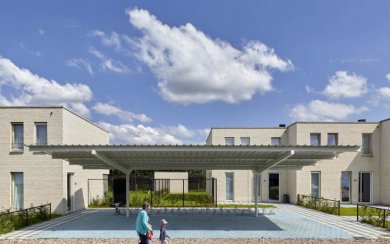
-
HousingSteenakker, Gent
-
HousingNieuw Zuid Social Housing, Antwerp
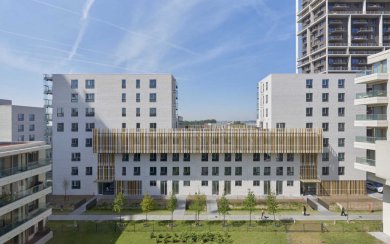
-
HousingOrteaux, Paris
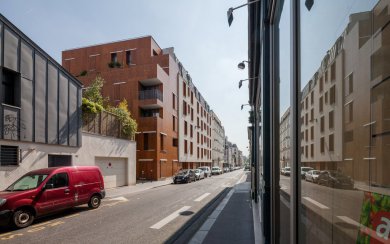
-
HousingAddition to an Addition, Heverlee
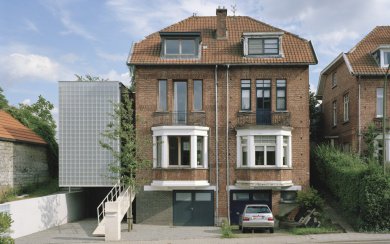
-
HousingGelmelenstraat, Schoten
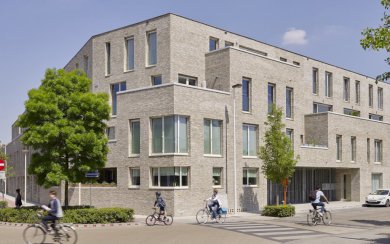
-
HousingKanaalpark K3, Vilvoorde
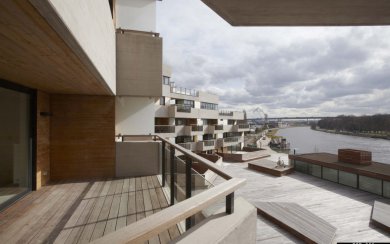
-
HousingHeidebergstraat, Leuven
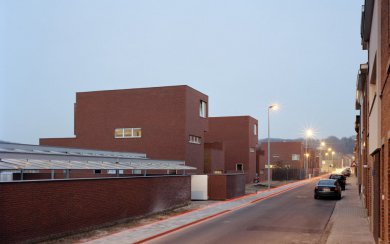
-
HousingGroen Zuid, Antwerp
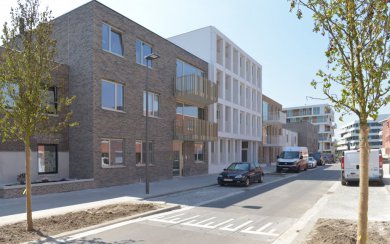
-
HousingLier Donk, Lier
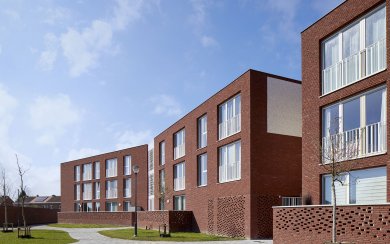
-
HousingZonnestraat, Mechelen
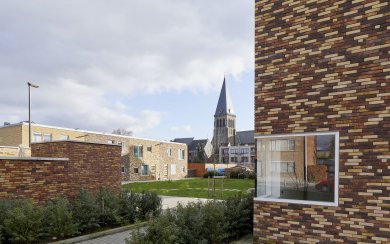
-
Urban DevelopmentIntertwining urban ecology, Vorst, Brussels
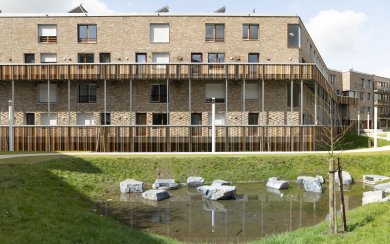
-
HousingZAC Ivry Confluences LOT 3O, Ivry-Sur-Seine, France


