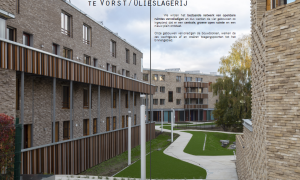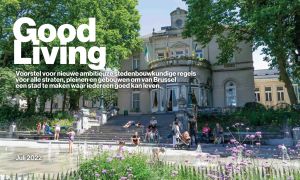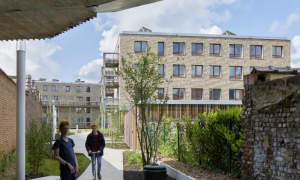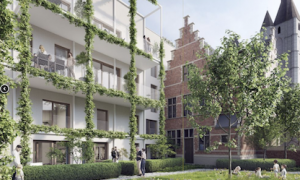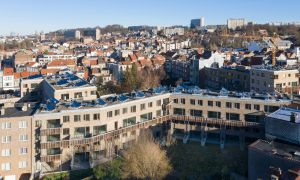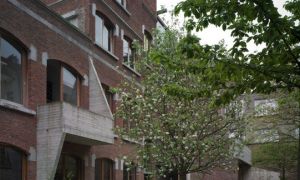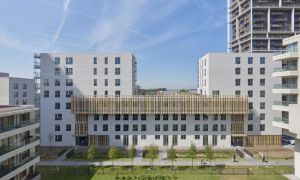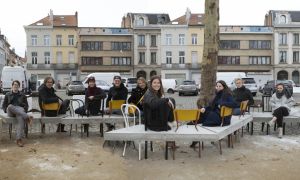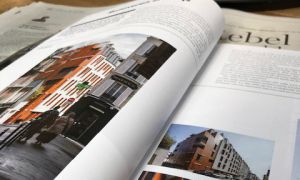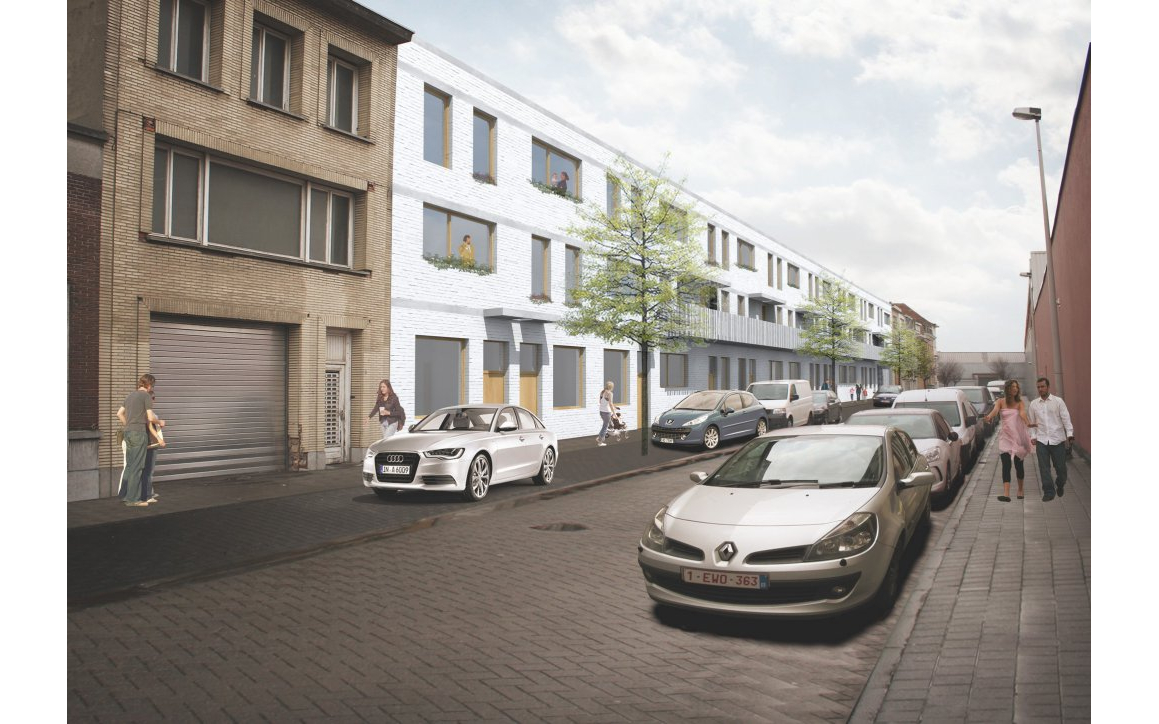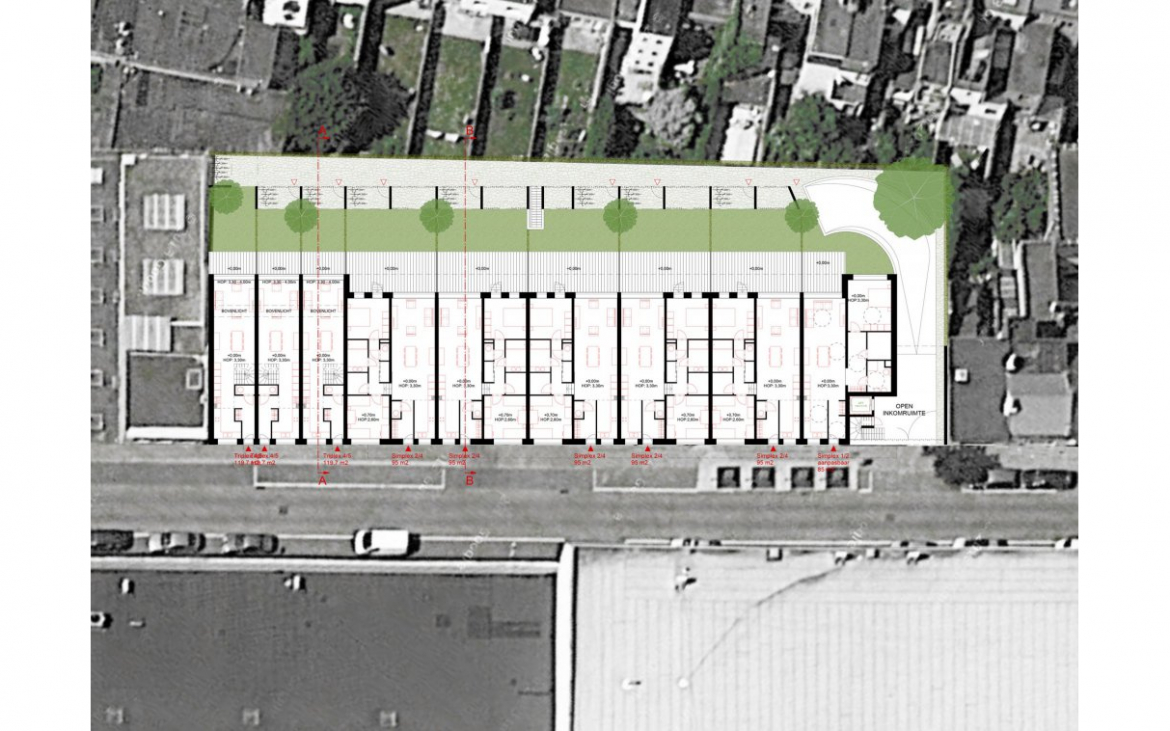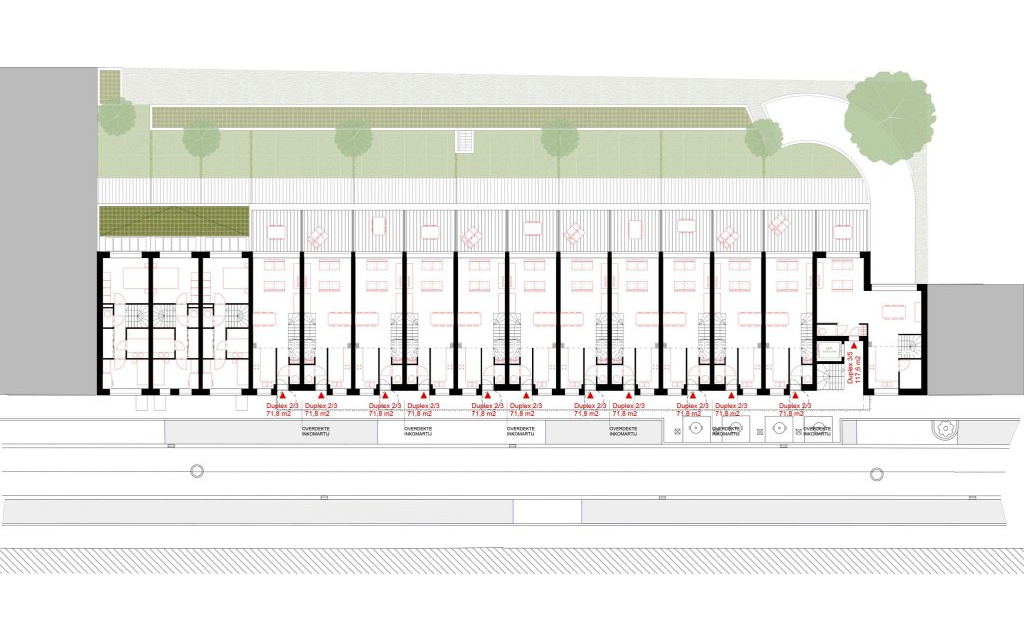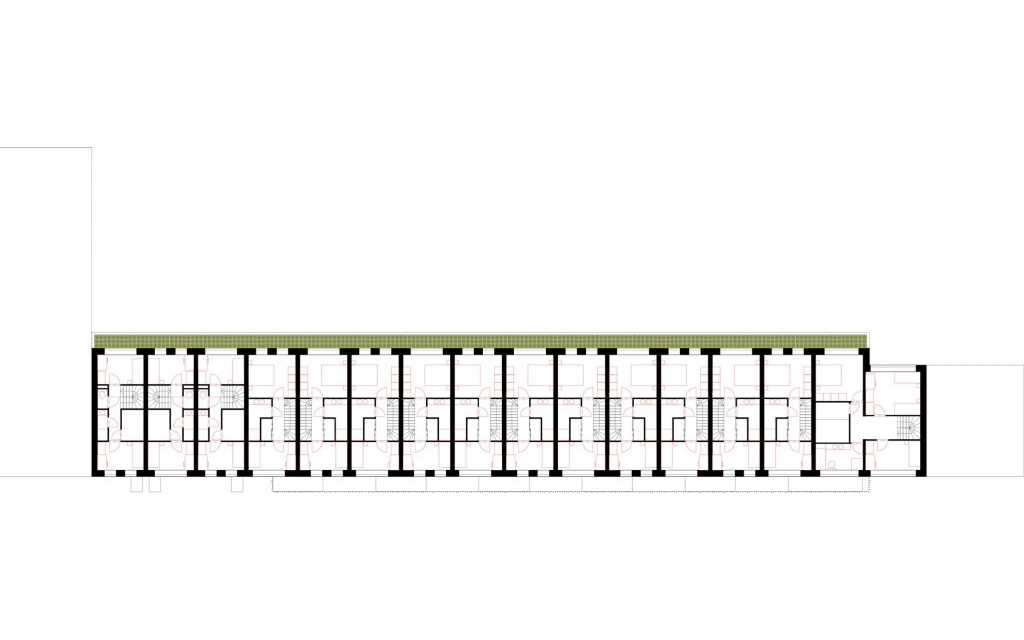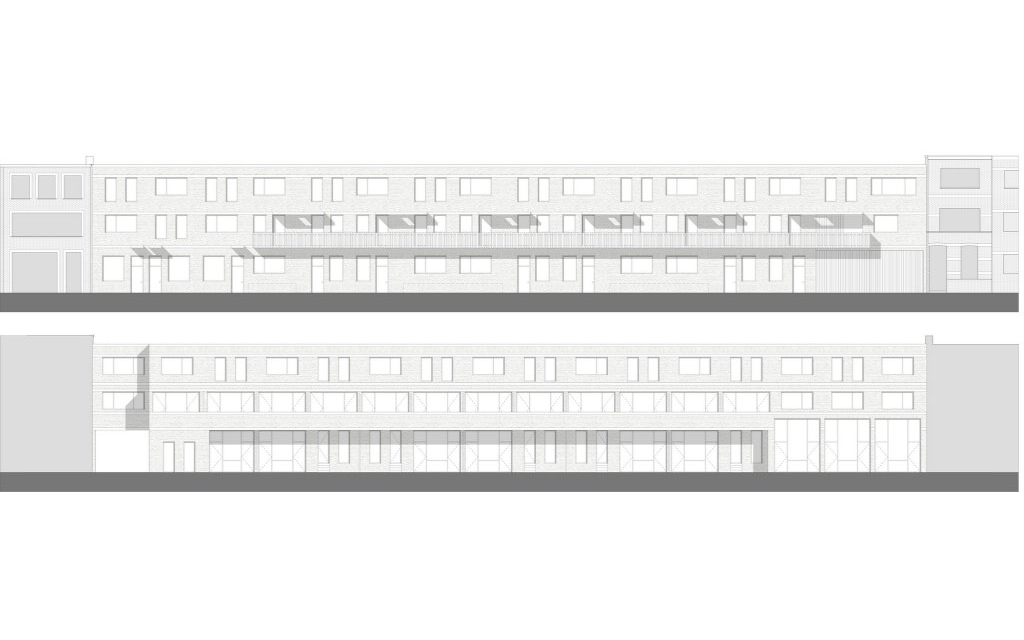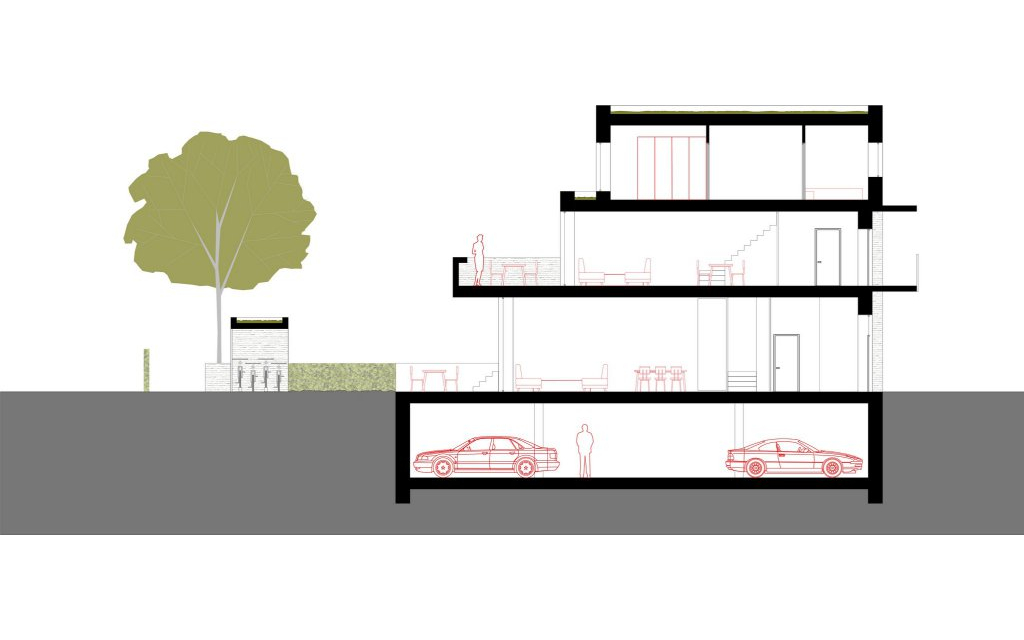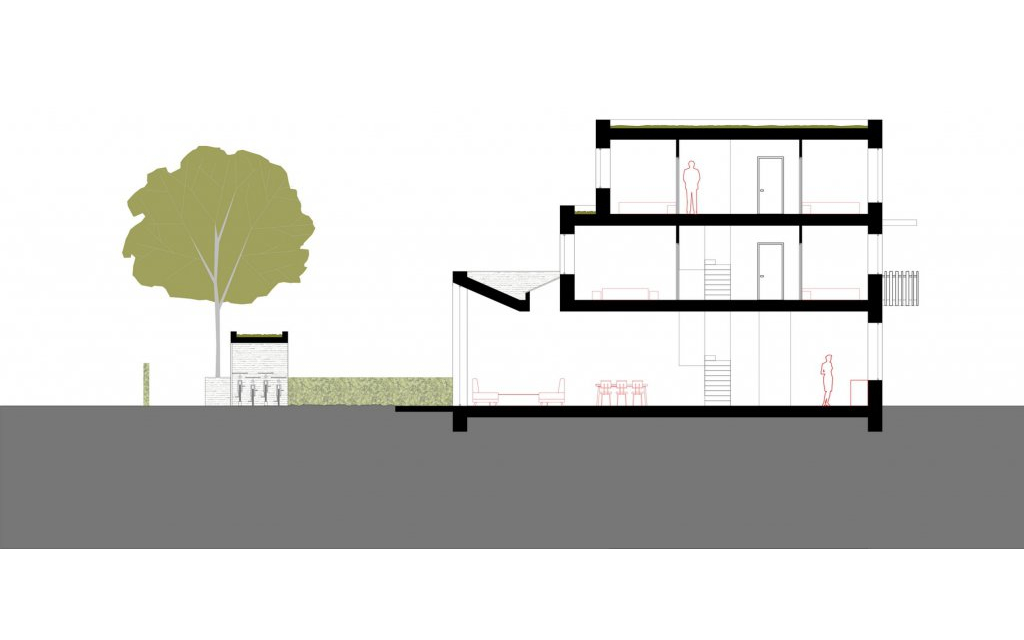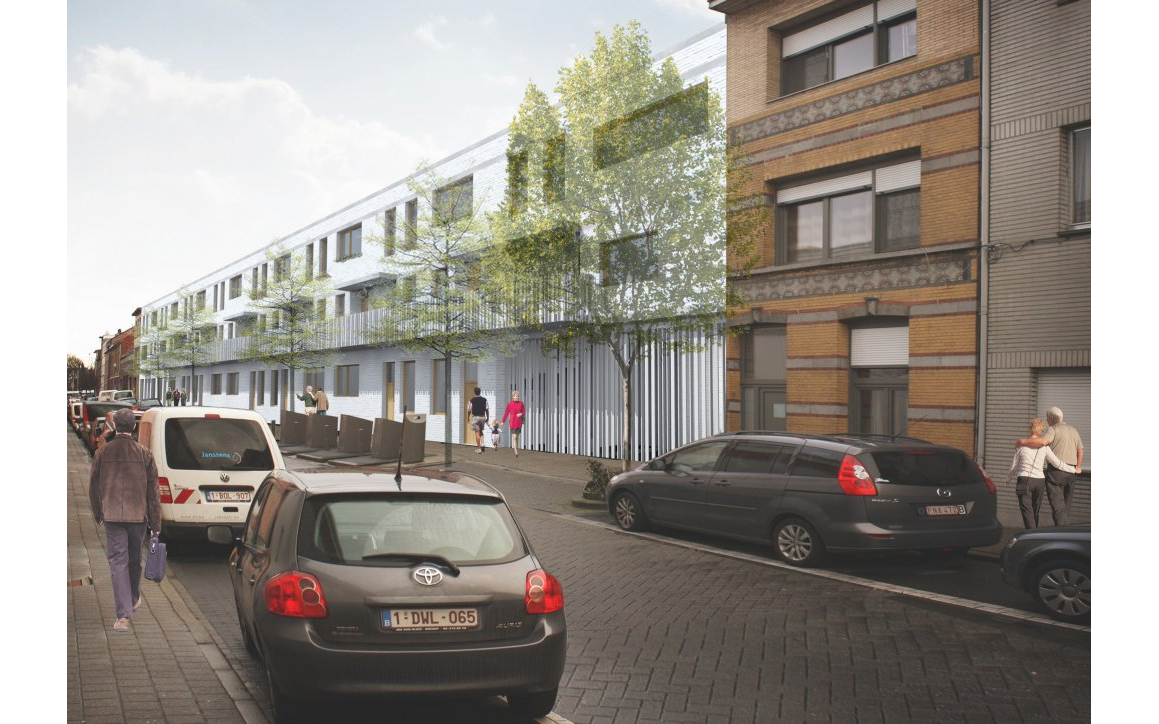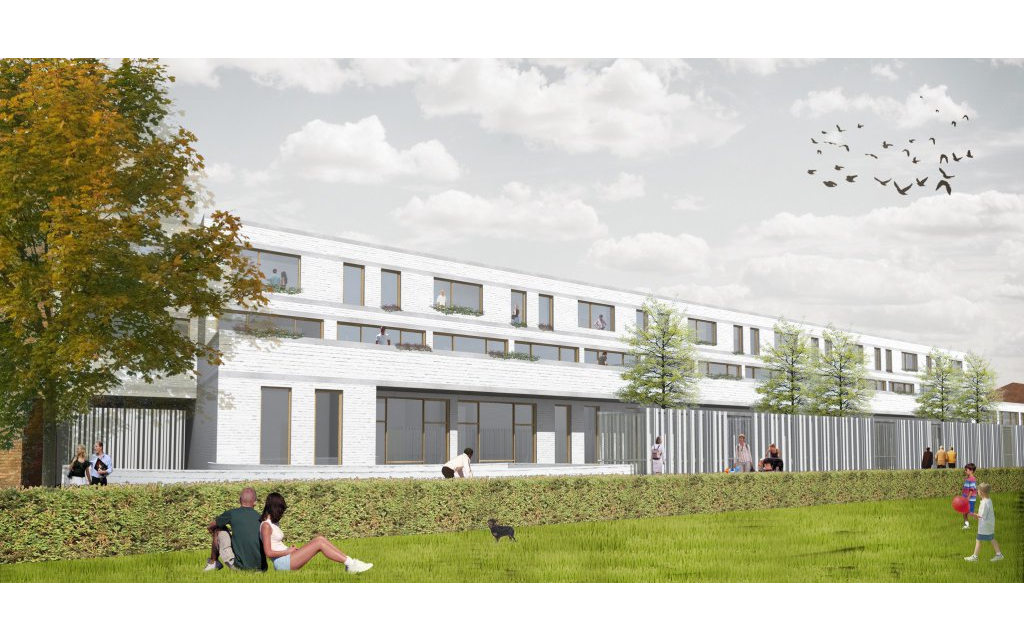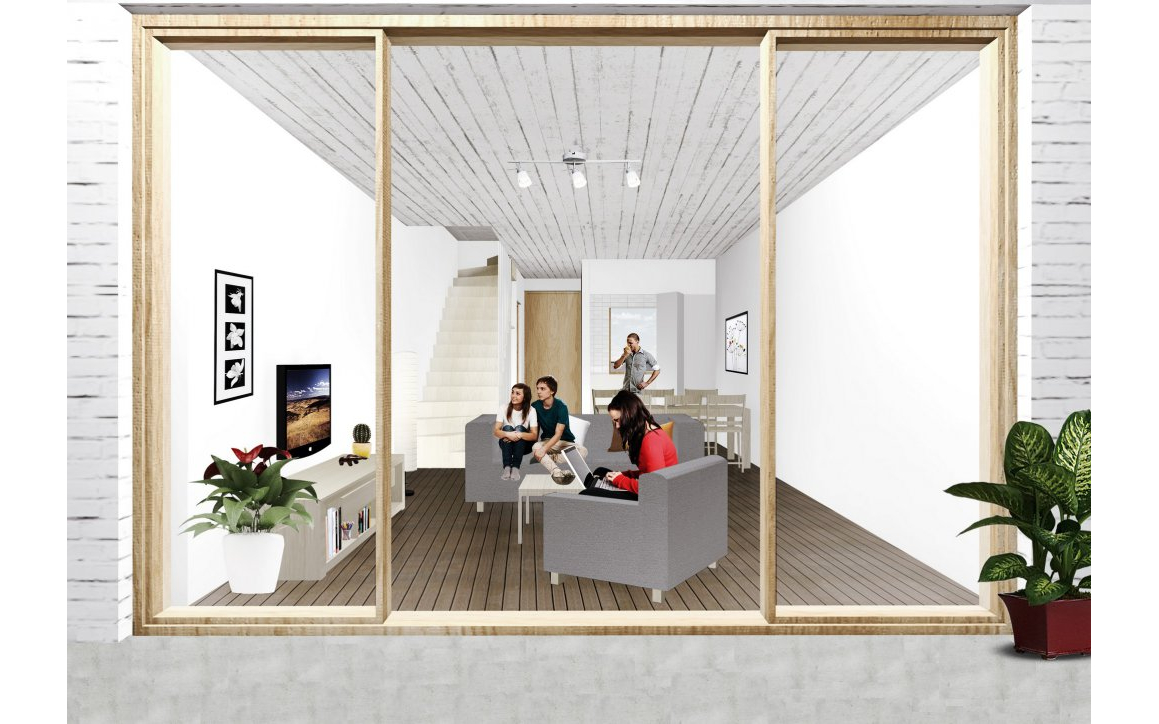21 social houses
By connecting to the existing cornice height on both sides, the building block is completed. To guarantee the privacy on the ground floor towards the street, different solutions are foreseen: the night areas are 70 cm higher while the kitchen is used as a buffer towards the living room. On the first floor, the kitchen is connected to the gallery. The units on the ground floor are provided with an own front door, the duplexes on the first floor are accessible with a collective stairs and elevator that lead to the gallery.The units on the ground floor are provided with an own garden, the duplexes have big terraces on the first floor. The façade consists of white brick, structured by concrete horizontal elements, referring to the neighbourhood.
- Location
- Antwerp
- Size
- 2.188 m2
- Budget
- € 3.435.942,00
- Status
- Working drawings
- Type
- Competition 1st Place
- Date
- 2014-2022
- Client
- De Ideale Woning
- Team
- Goedele Desmet
- Ivo Vanhamme
- Annelies Vanstockstraeten
- Teresa Lizondo
- Pieter Van den Poel
- Alizée Verlinde
- Niels Hanssens
- External consultation
- RCR studiebureau
- Studiebureau Lavreysen
Related projects
-
HousingKoning Albertplein, Leuven
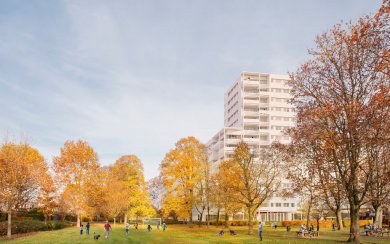
-
HousingKanaalpark K4, Vilvoorde

-
HousingBetween 2 squares, Leuven
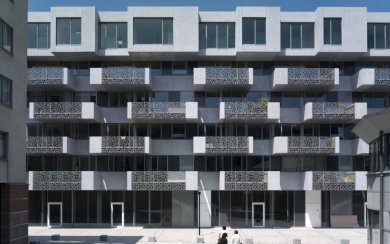
-
HousingNieuw Zuid Student Housing, Antwerp
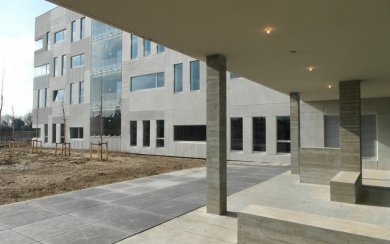
-
HousingMedori, Laeken, Brussels
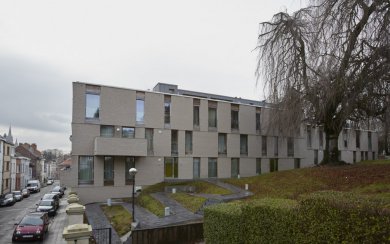
-
HousingJeruzalem, Brussels
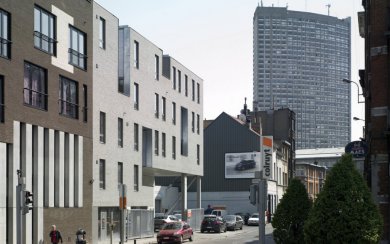
-
HousingColonie, Paris
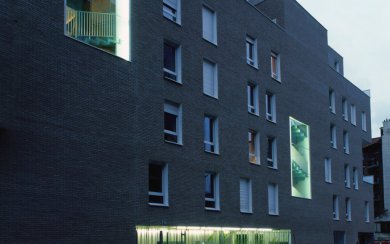
-
HousingPuttenberg, Begijnendijk
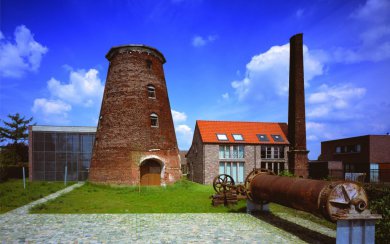
-
HousingDe Mot, Landen
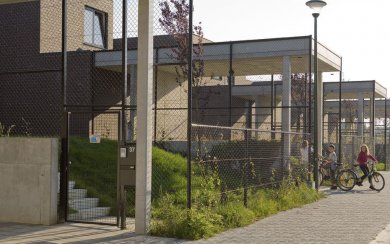
-
HousingMeysvelt, Lebbeke
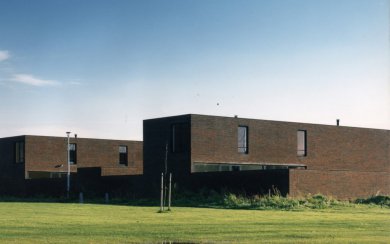
-
HousingHouse in Haaltert, Haaltert
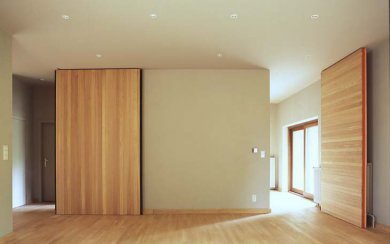
-
Urban DevelopmentNormaalschool, Lier
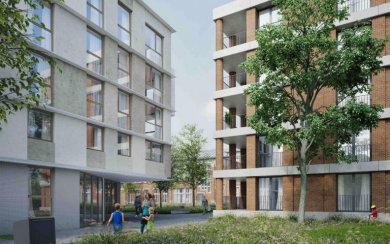
-
HousingOud Stadhuis, Deinze
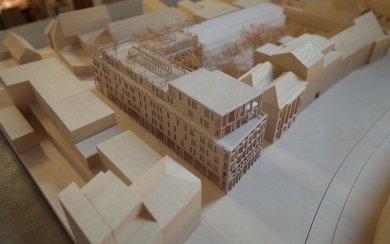
-
HousingSchelde Rotterdam, Sint-Jans Molenbeek
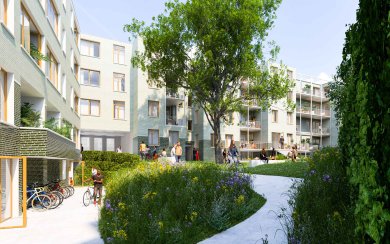
-
HousingAvijl, Brussels
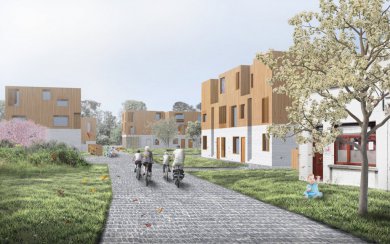
-
HousingNeerstalle, Brussels
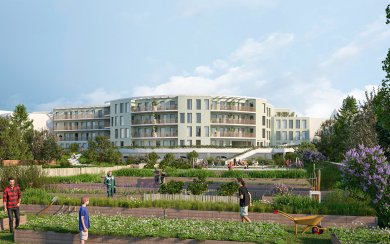
-
Adaptive Re-UseCo-housing 50 & c. O., Oostende

-
HousingMaïsstraat - Jan Yoensstraat, Gent
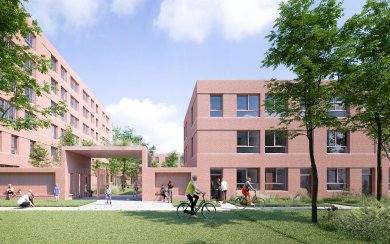
-
HousingKarel Goetghebeurstraat, Oostende

-
HousingMelkroos, Glabbeek
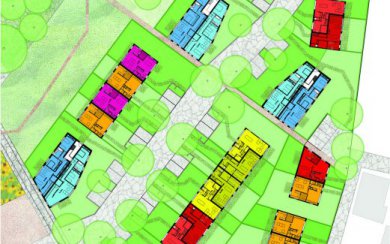
-
HousingTros, Vorst, Brussels
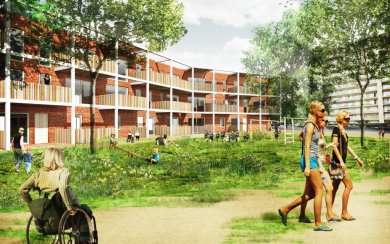
-
HousingJacques Brel, St Lambrechts Woluwe, Brussels
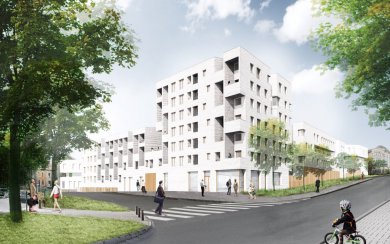
-
HousingBernadettewijk, Gent

-
HousingDe Nieuwe Werf, Mortsel
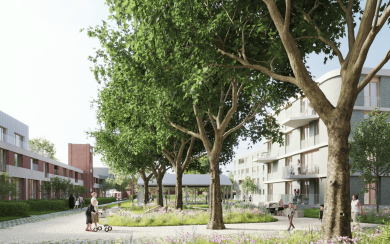.png)
-
HousingDupuis, Anderlecht
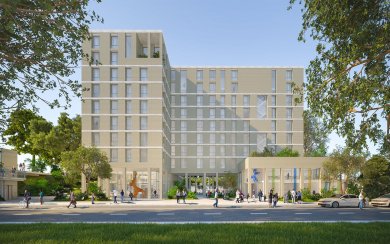
-
HousingWitte Vrouwen, Brussel
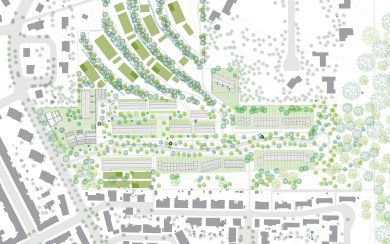
-
HousingKasteelpark, Lint
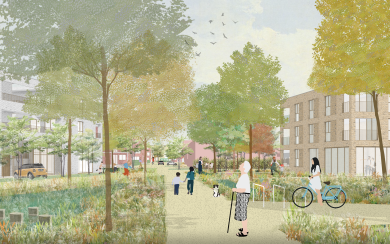.png)
-
Adaptive Re-UseGroene Briel , Gent
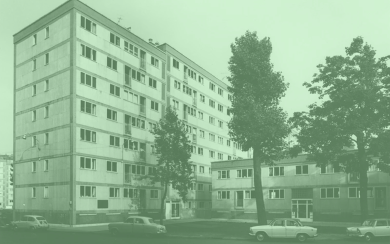
-
HousingArtoistoren, Leuven
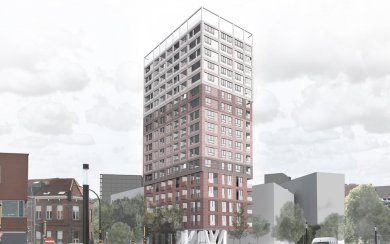
-
HousingUrbanities, Brussels
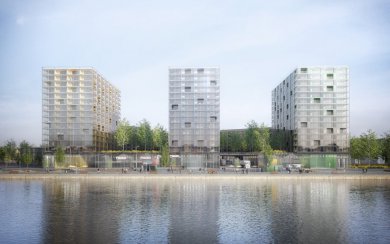
-
HousingLibelco, Sint-Jans-Molenbeek
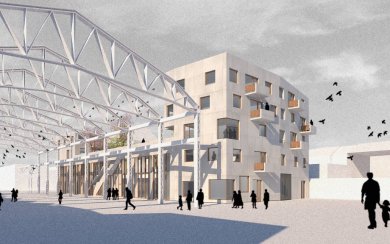
-
HousingCadix, Antwerp
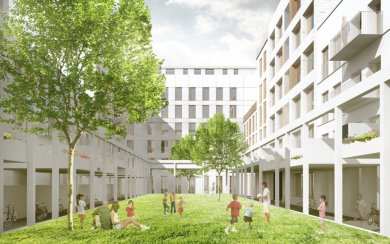
-
HousingWeyveld, Aalst
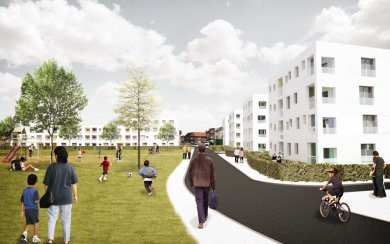
-
HousingRabot, Gent
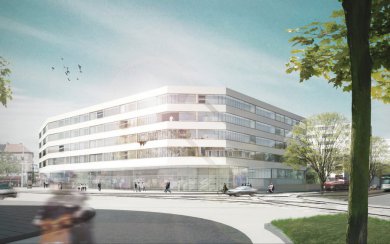
-
HousingGasmetersite, Gent
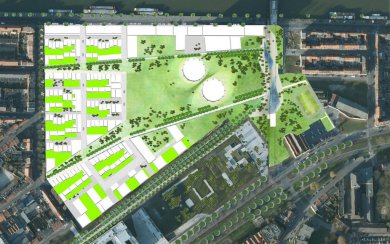
-
HousingZAC Seguin, Boulogne-Billancourt, France
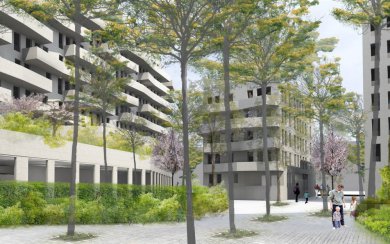
-
HousingSluis Sint-Lazarus, Sint-Jans-Molenbeek, Brussels
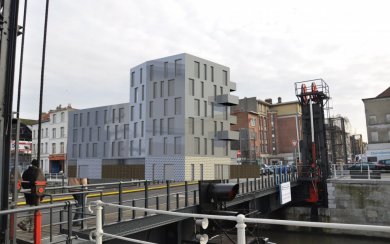
-
HousingSint-Jozef , Londerzeel
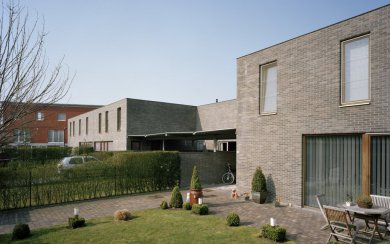
-
HousingHoogstraat, Merelbeke
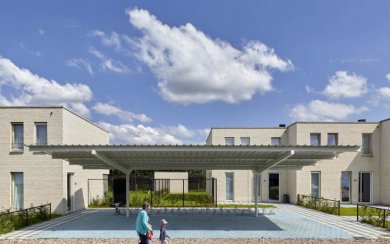
-
HousingSteenakker, Gent
-
HousingNieuw Zuid Social Housing, Antwerp
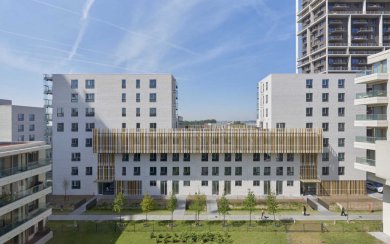
-
HousingOrteaux, Paris
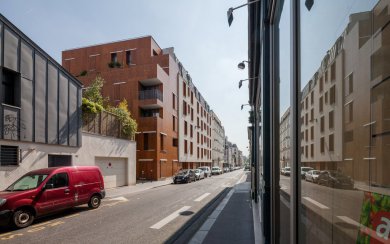
-
HousingAddition to an Addition, Heverlee
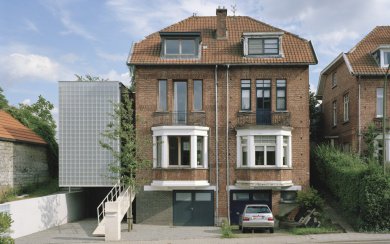
-
HousingGelmelenstraat, Schoten
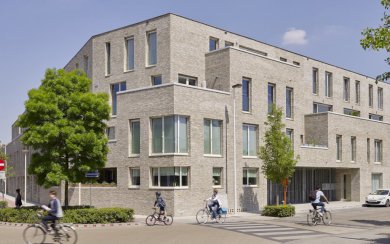
-
HousingKanaalpark K3, Vilvoorde
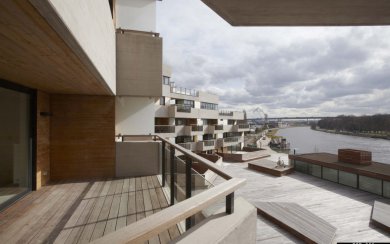
-
HousingHeidebergstraat, Leuven
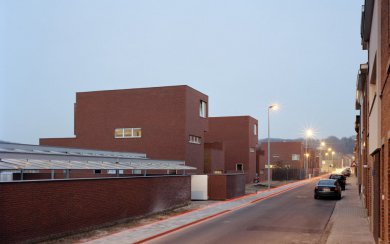
-
HousingGroen Zuid, Antwerp
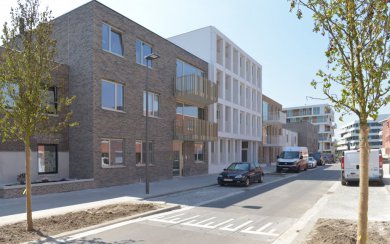
-
HousingLier Donk, Lier
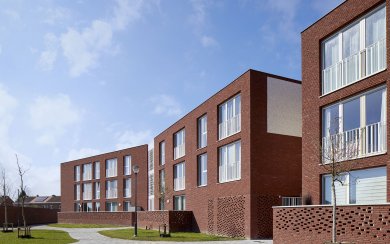
-
HousingZonnestraat, Mechelen
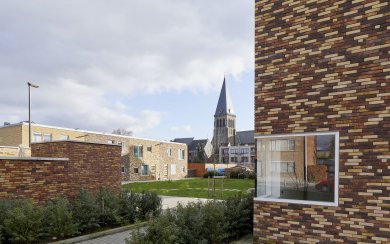
-
Urban DevelopmentIntertwining urban ecology, Vorst, Brussels
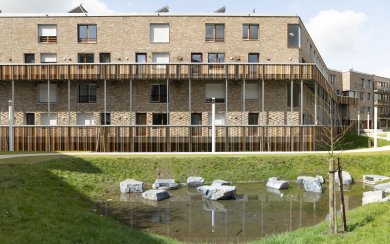
-
HousingAux Parcs, Charleroi
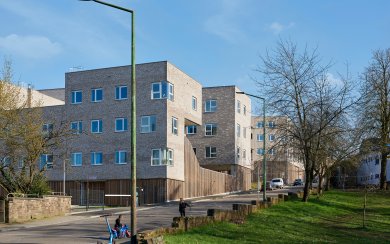
-
HousingZAC Ivry Confluences LOT 3O, Ivry-Sur-Seine, France


