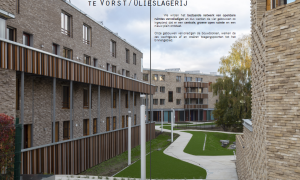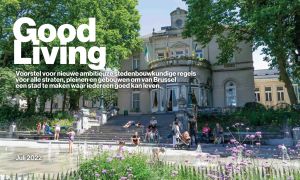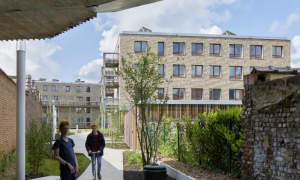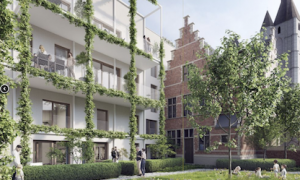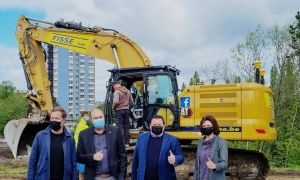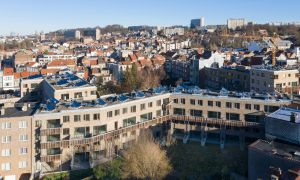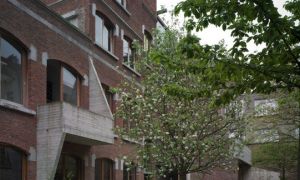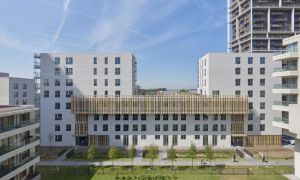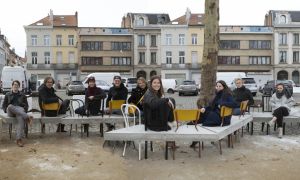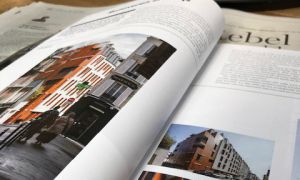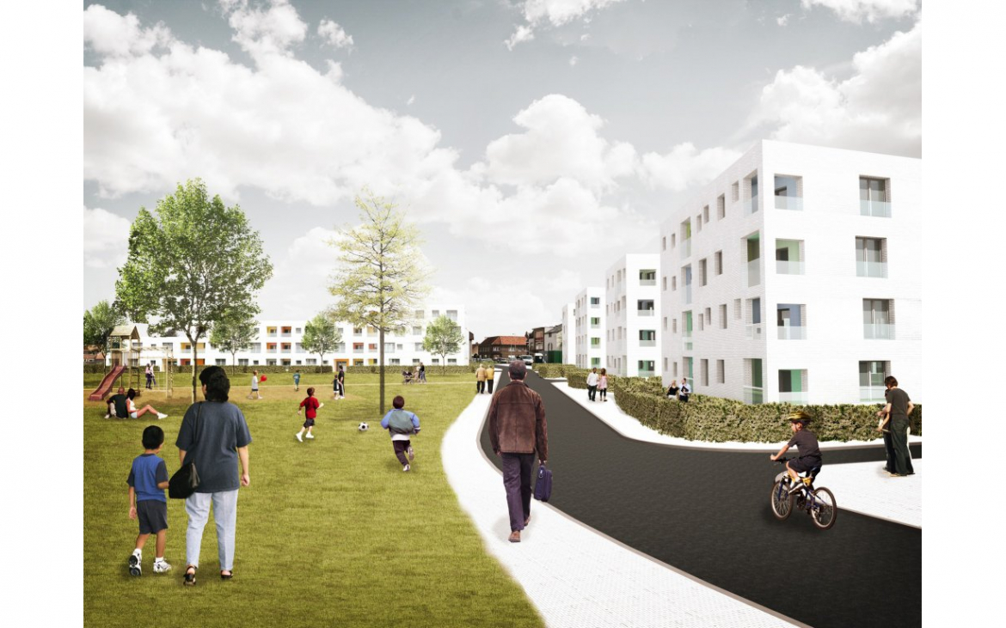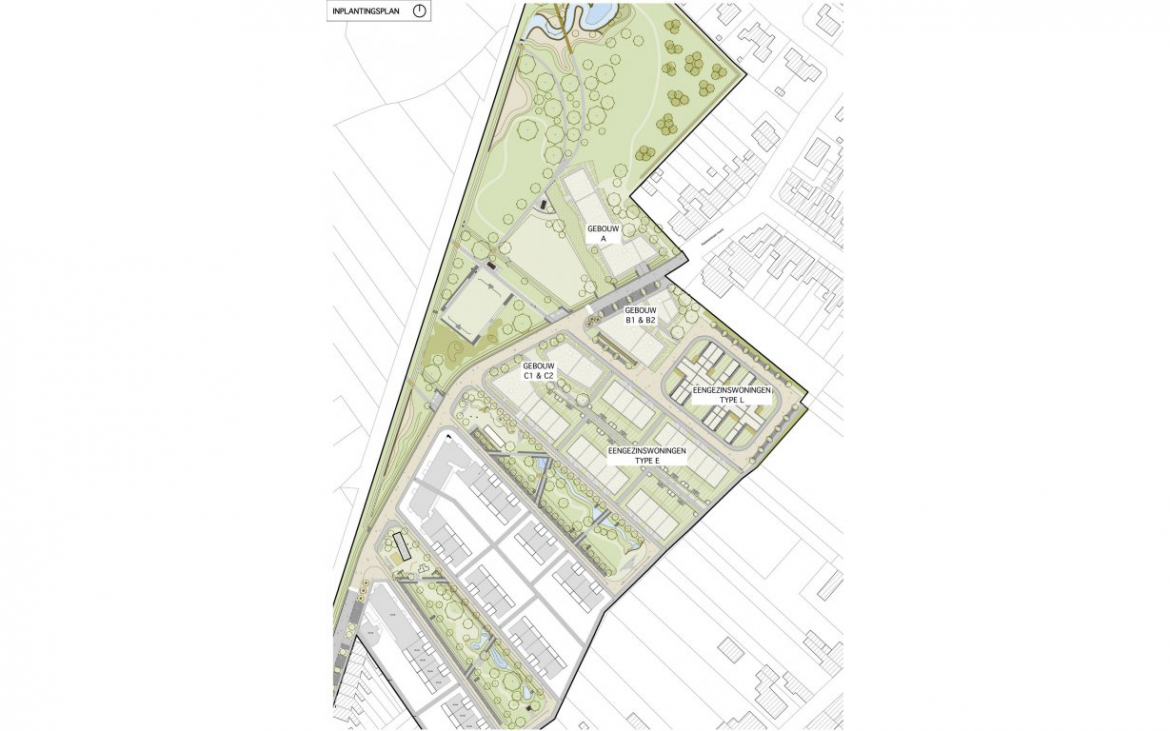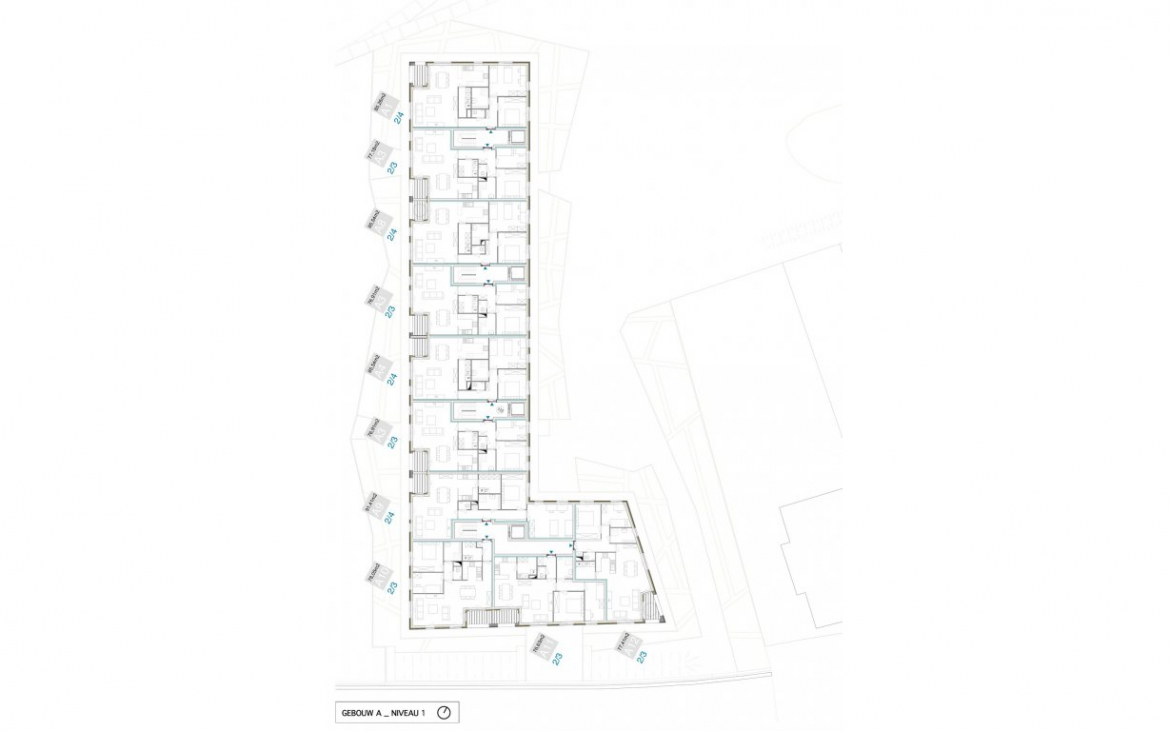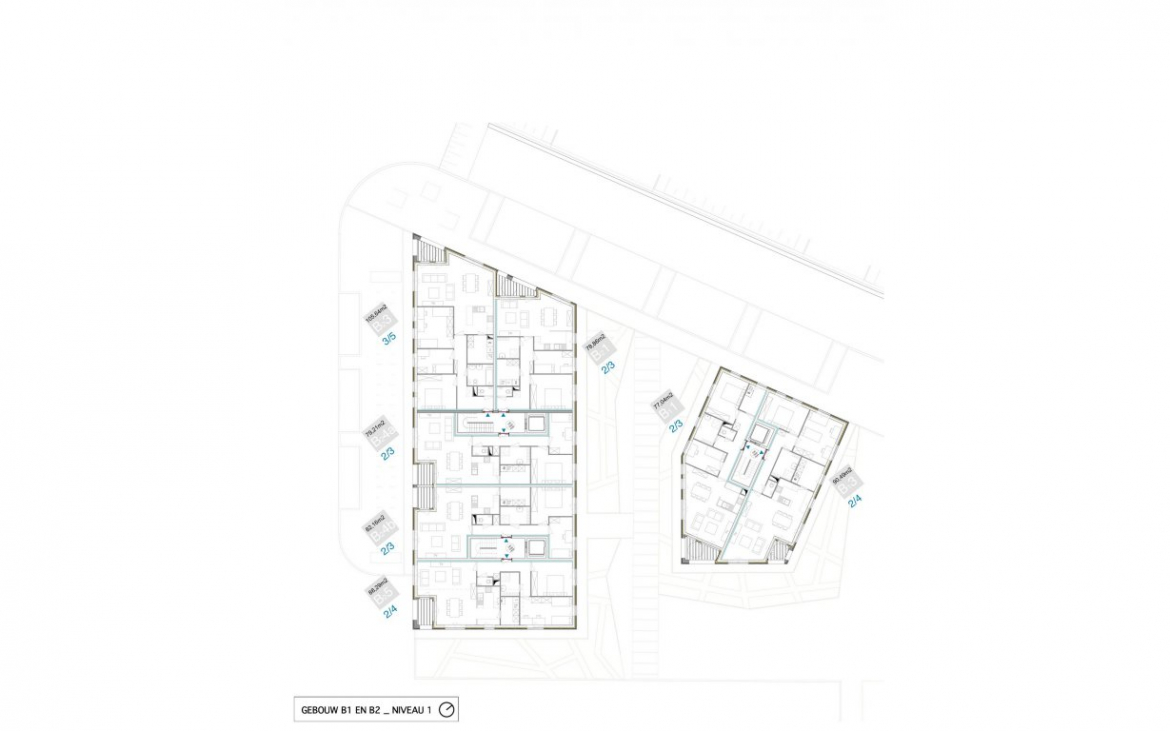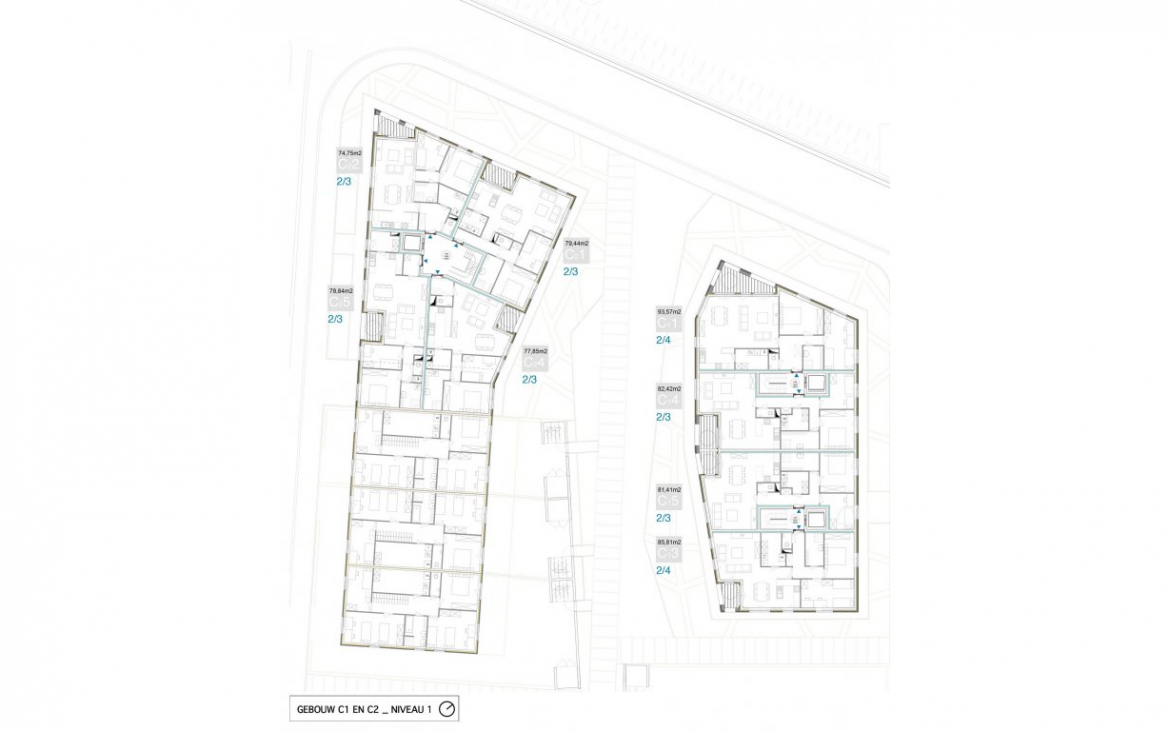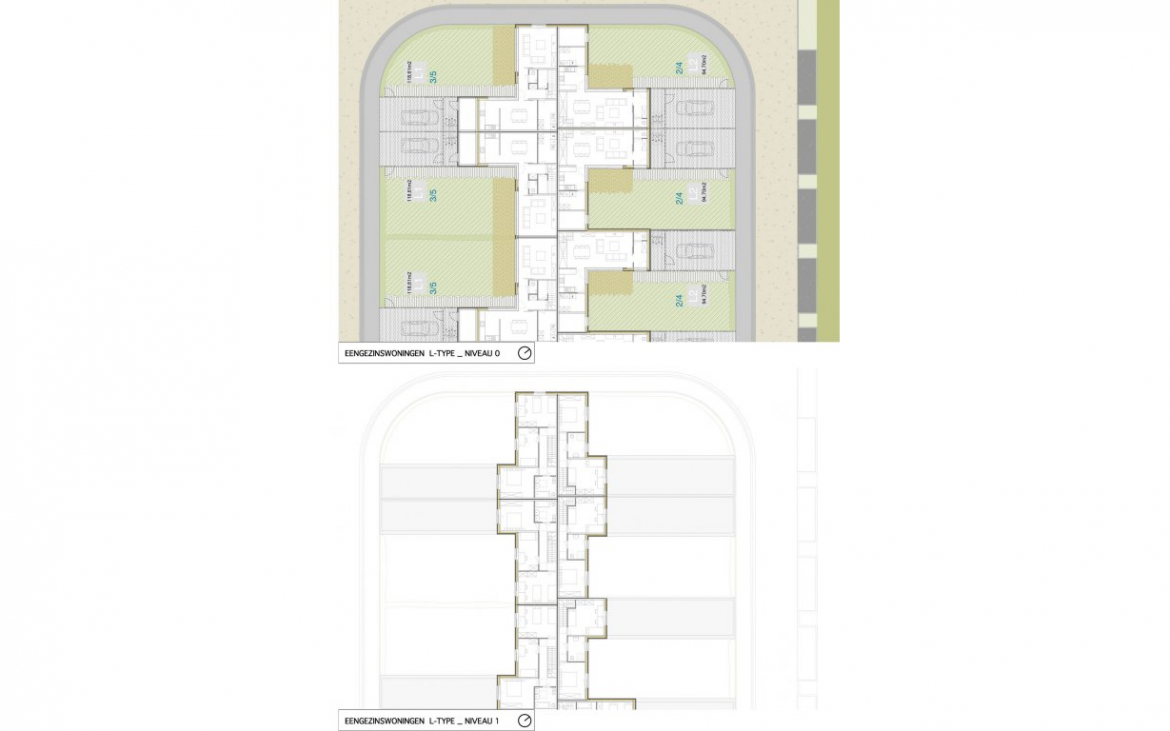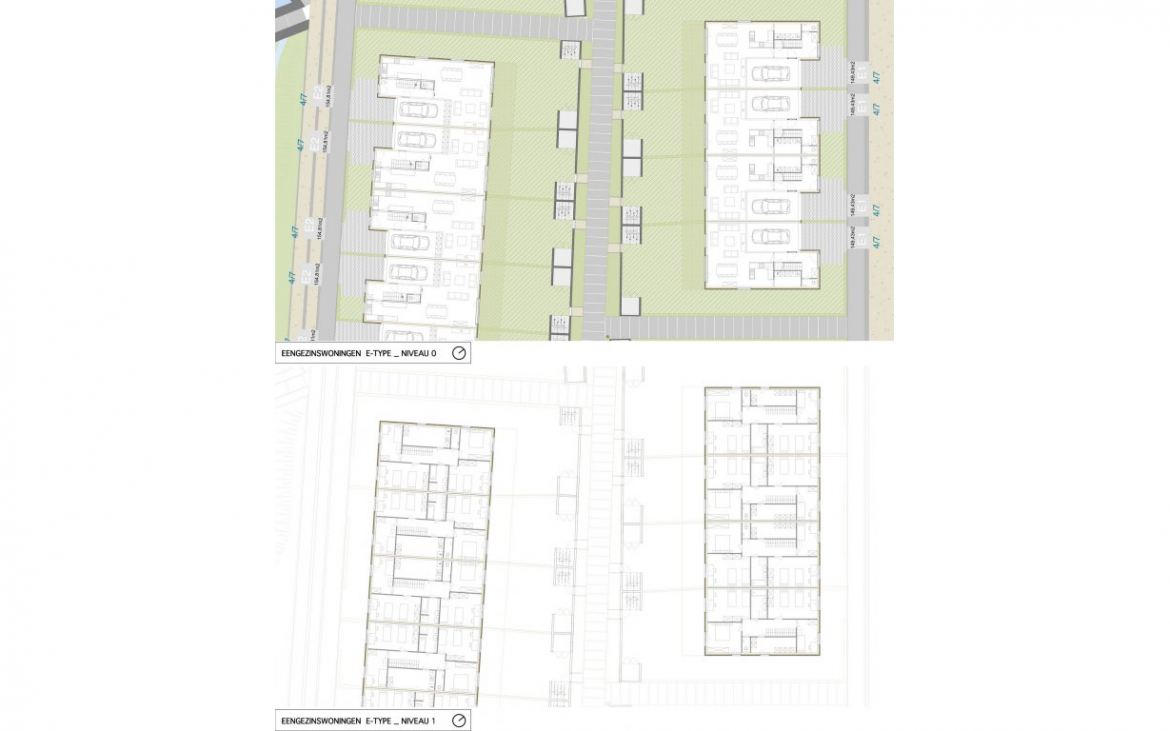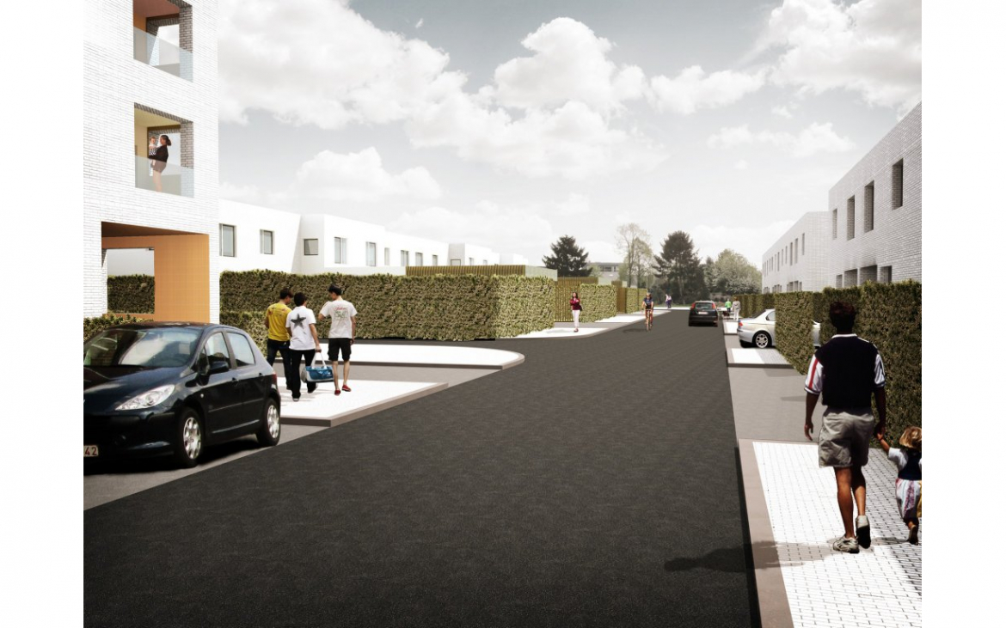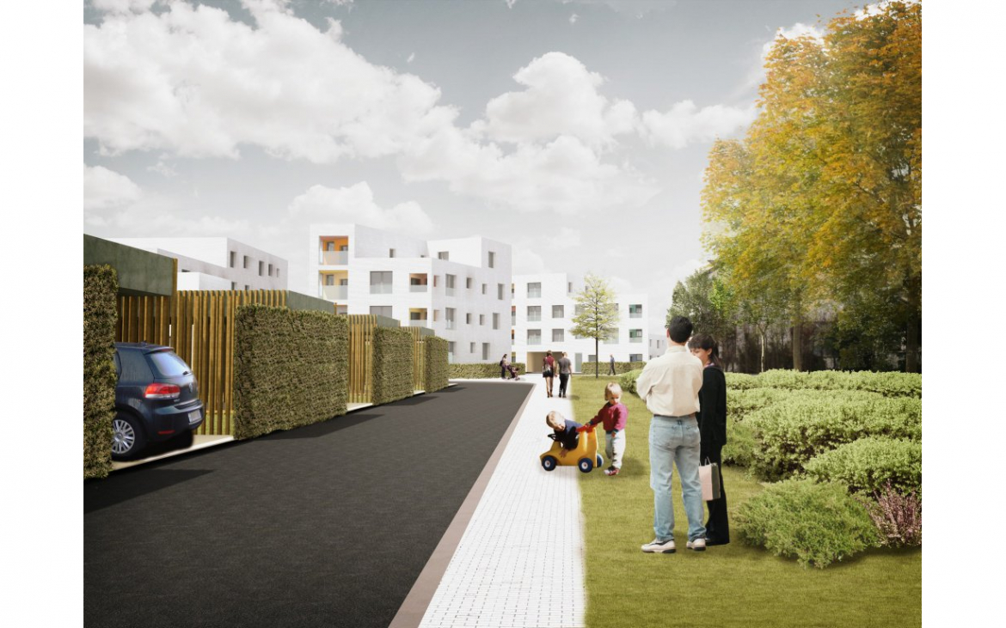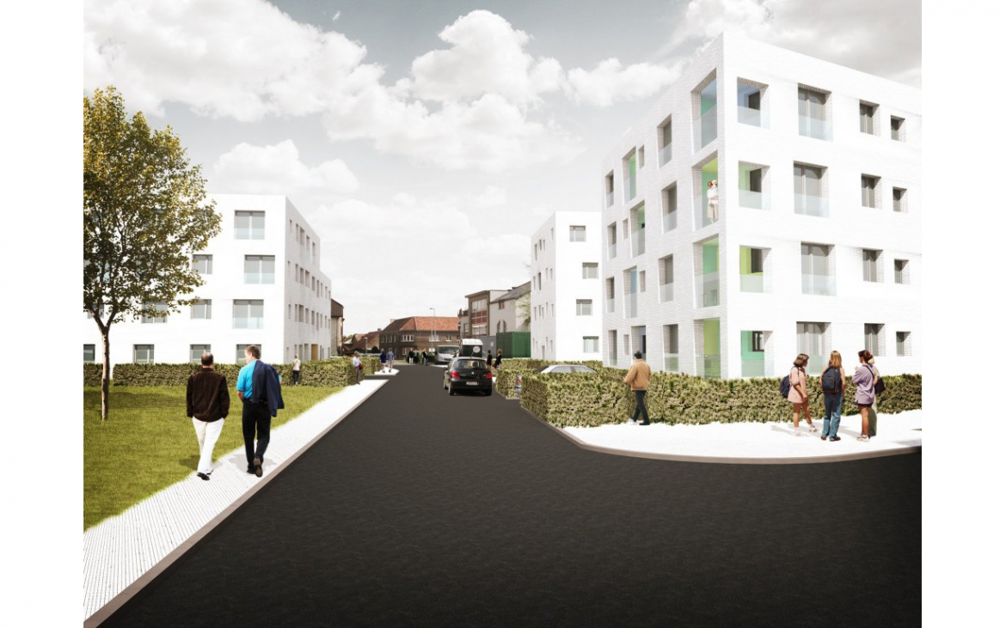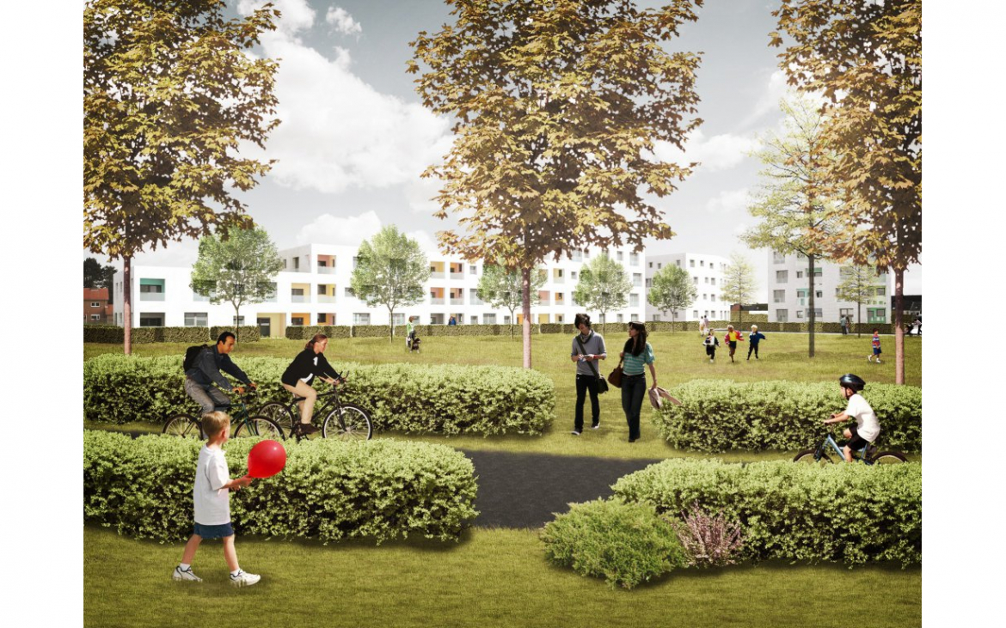82 social apartments and 22 social houses
The combined open space infiltrates into the new built area through green vains. These vains are conceived as local public spaces and informal meeting areas for the inhabitants. They create light and air in the dense tissue and are integral and inseperable part of the qualitative living area. In order to meet the demanded density without loosing the required open space, several higher volumes are introduced. Like old mills, water towers and churches, they act as landmarks that determine the skyline of Hofstade, creating their own spatial context.
- Location
- Aalst
- Size
- 6.844 m2
- Budget
- € 13.600.000,00
- Status
- Preliminary design
- Type
- Competition 1st Place
- Date
- 2010-...
- Client
- SHM Denderstreek
- Team
- Goedele Desmet
- Ivo Vanhamme
- Trui Maes
- Pieter Van de Putte
- Wesley Degreef
- Celine Van Lamsweerde
- Renée Verhulst
- External consultation
- Stabitec bvba
- Moens Engineering
- Topco
- Studiebureau BVP
Related projects
-
HousingKoning Albertplein, Leuven
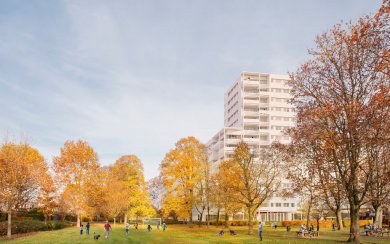
-
HousingKanaalpark K4, Vilvoorde

-
HousingBetween 2 squares, Leuven
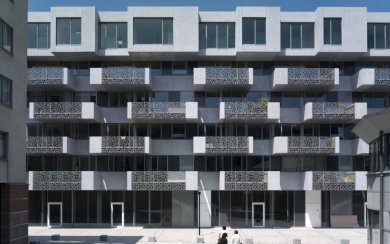
-
HousingNieuw Zuid Student Housing, Antwerp
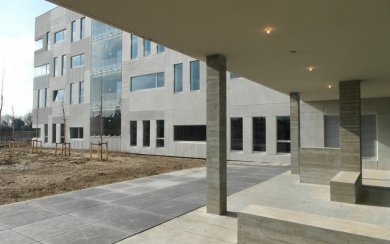
-
HousingMedori, Laeken, Brussels
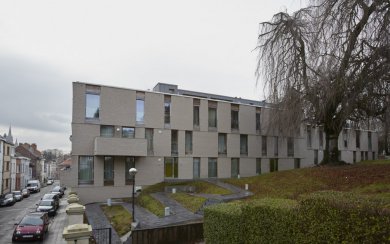
-
HousingJeruzalem, Brussels
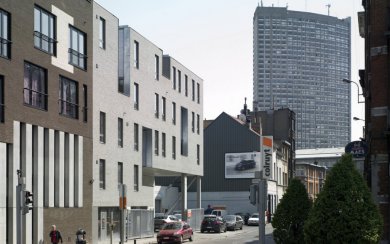
-
HousingColonie, Paris
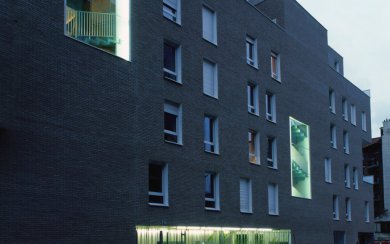
-
HousingPuttenberg, Begijnendijk
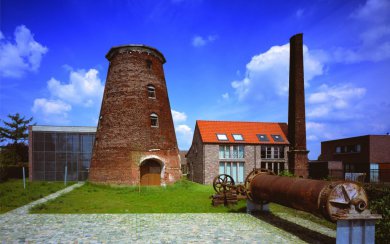
-
HousingDe Mot, Landen
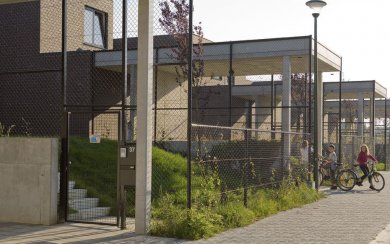
-
HousingMeysvelt, Lebbeke
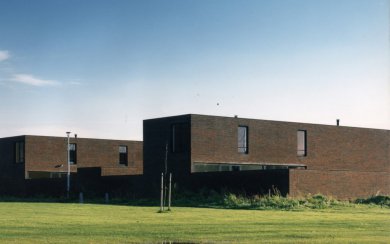
-
HousingHouse in Haaltert, Haaltert
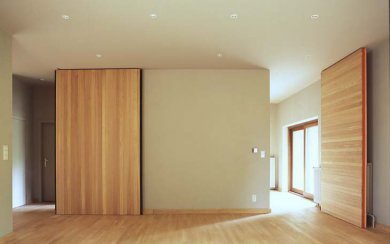
-
Urban DevelopmentNormaalschool, Lier
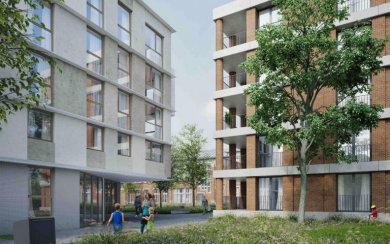
-
HousingOud Stadhuis, Deinze
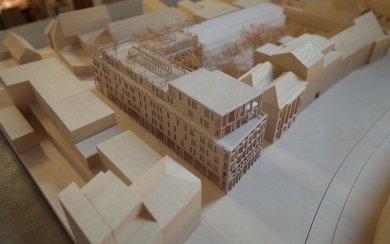
-
HousingSchelde Rotterdam, Sint-Jans Molenbeek
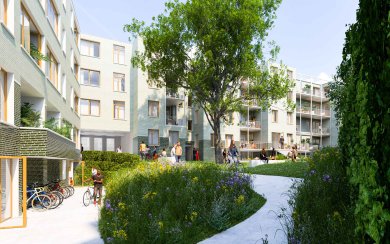
-
HousingAvijl, Brussels
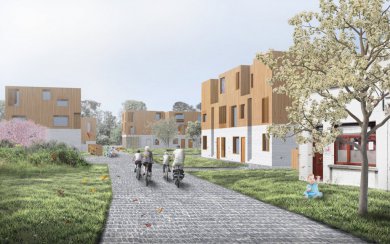
-
HousingNeerstalle, Brussels
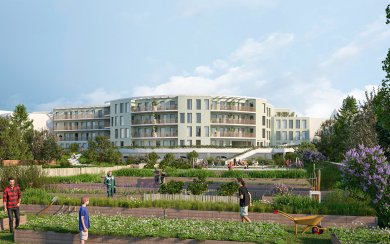
-
Adaptive Re-UseCo-housing 50 & c. O., Oostende

-
HousingMaïsstraat - Jan Yoensstraat, Gent
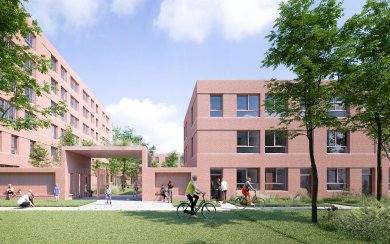
-
HousingKarel Goetghebeurstraat, Oostende

-
HousingMelkroos, Glabbeek
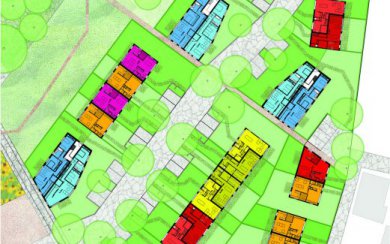
-
HousingTros, Vorst, Brussels
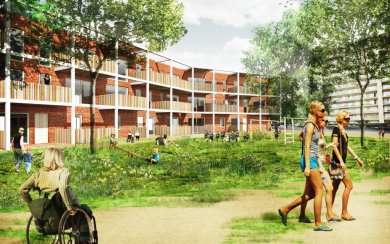
-
HousingEendrachtstraat, Antwerp
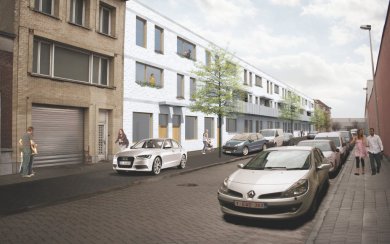
-
HousingJacques Brel, St Lambrechts Woluwe, Brussels
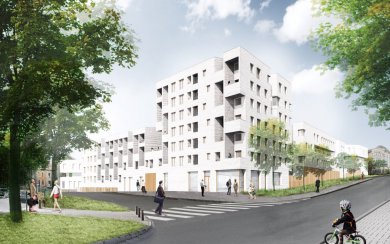
-
HousingBernadettewijk, Gent

-
HousingDe Nieuwe Werf, Mortsel
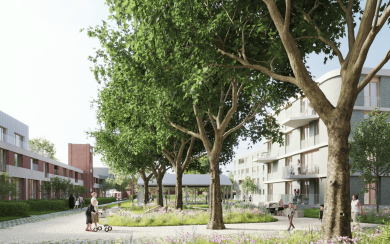.png)
-
HousingDupuis, Anderlecht
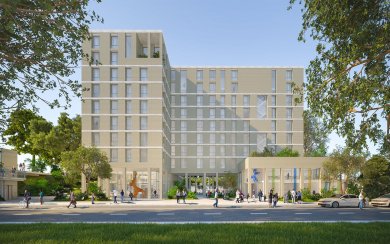
-
HousingWitte Vrouwen, Brussel
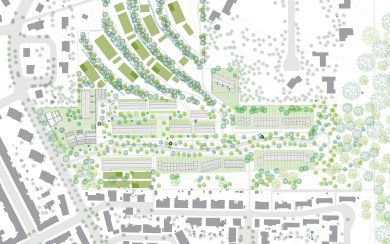
-
HousingKasteelpark, Lint
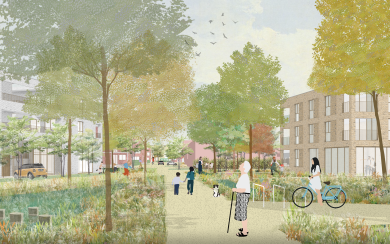.png)
-
Adaptive Re-UseGroene Briel , Gent
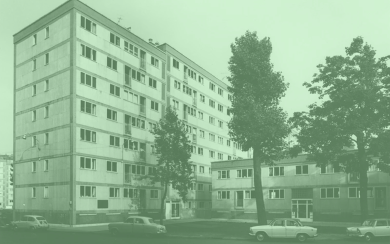
-
HousingArtoistoren, Leuven
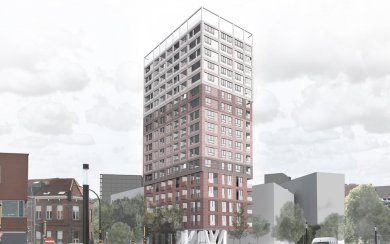
-
HousingUrbanities, Brussels
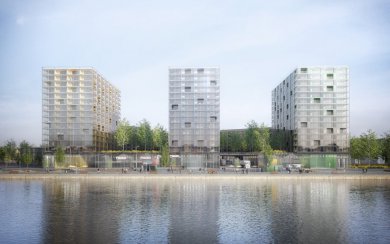
-
HousingLibelco, Sint-Jans-Molenbeek
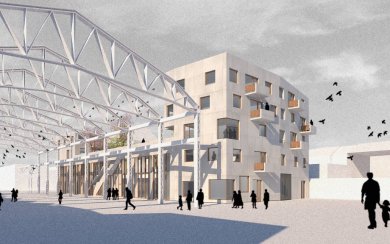
-
HousingCadix, Antwerp
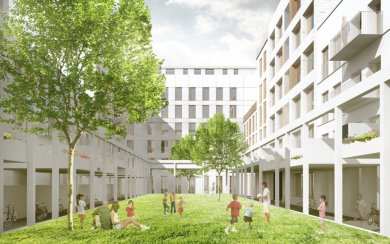
-
HousingRabot, Gent
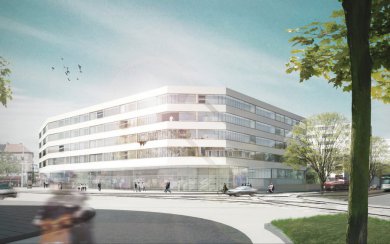
-
HousingGasmetersite, Gent
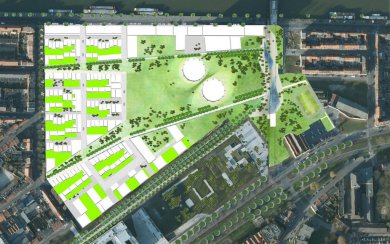
-
HousingZAC Seguin, Boulogne-Billancourt, France
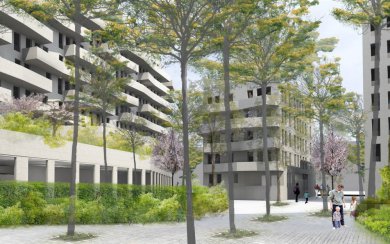
-
HousingSluis Sint-Lazarus, Sint-Jans-Molenbeek, Brussels
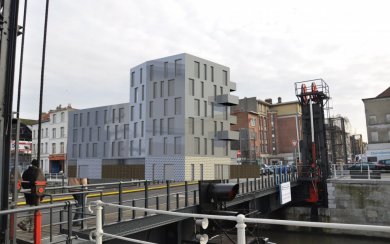
-
HousingSint-Jozef , Londerzeel
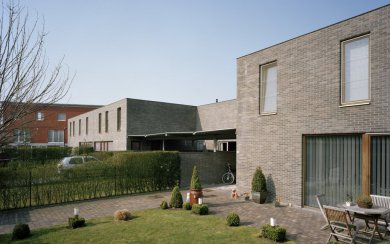
-
HousingHoogstraat, Merelbeke
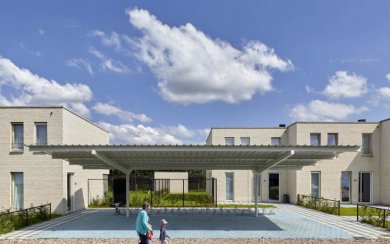
-
HousingSteenakker, Gent
-
HousingNieuw Zuid Social Housing, Antwerp
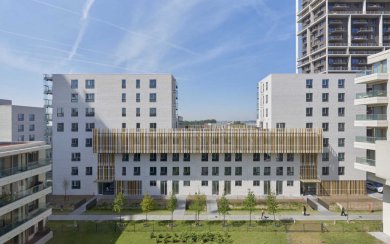
-
HousingOrteaux, Paris
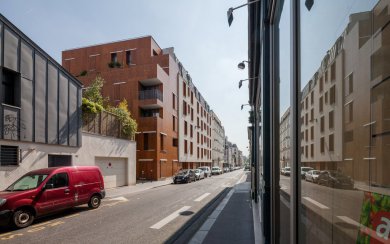
-
HousingAddition to an Addition, Heverlee
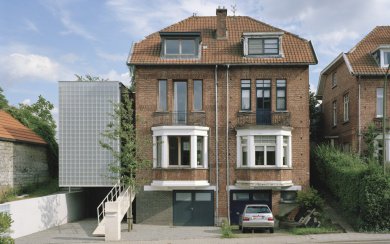
-
HousingGelmelenstraat, Schoten
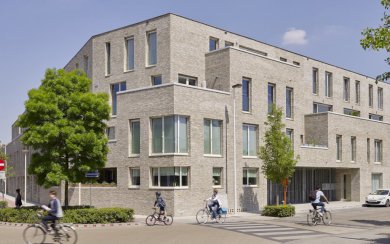
-
HousingKanaalpark K3, Vilvoorde
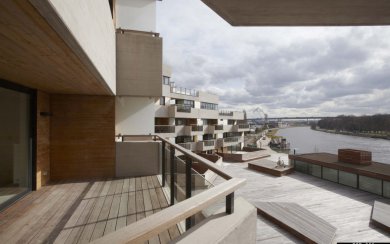
-
HousingHeidebergstraat, Leuven
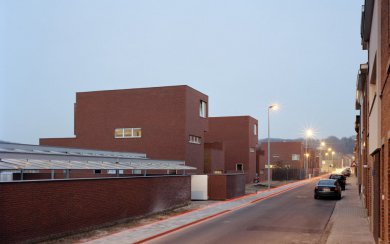
-
HousingGroen Zuid, Antwerp
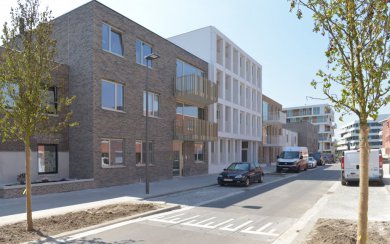
-
HousingLier Donk, Lier
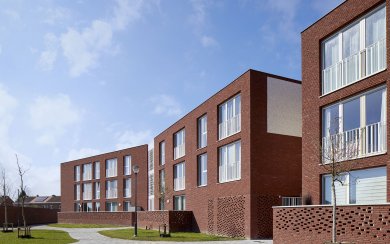
-
HousingZonnestraat, Mechelen
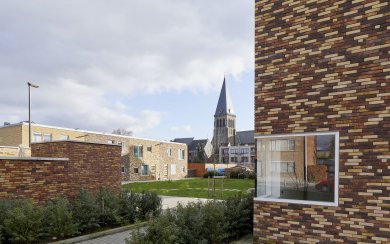
-
Urban DevelopmentIntertwining urban ecology, Vorst, Brussels
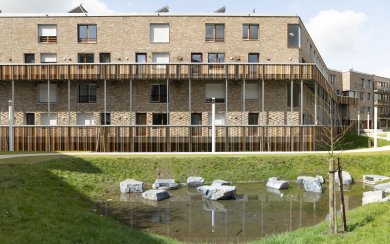
-
HousingAux Parcs, Charleroi
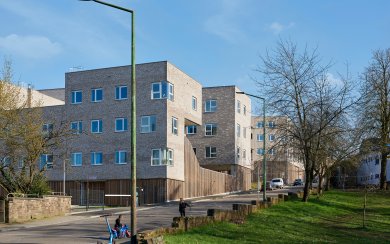
-
HousingZAC Ivry Confluences LOT 3O, Ivry-Sur-Seine, France


